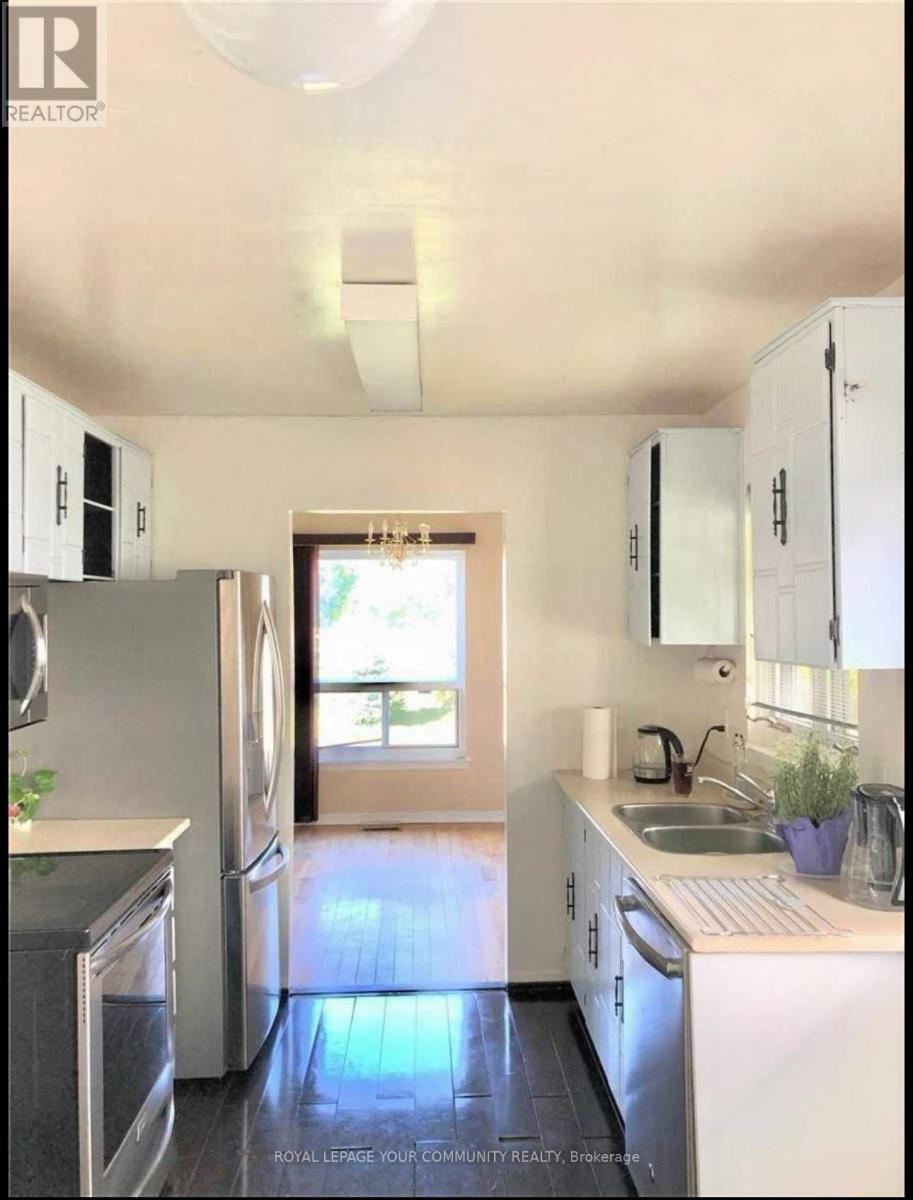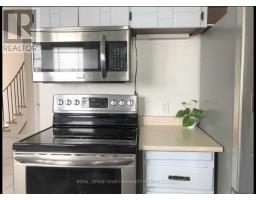4 Bedroom
2 Bathroom
Central Air Conditioning
Forced Air
$1,138,800
Location,Location!A Rare Find in this Beautiful German Mills Neighbourhood! This 4 Bedroom Family Home Is Ready For Your Personal Touch. Spacious & Bright Featuring Hardwood Floors In The Living & Dining Rooms, A Finished Basement With a Wet Bar and a Walk-Out To A Deep, Fenced Backyard. Conveniently Located Near Leslie, Hwy 404 & 407 with Access to TTC & Viva. Close to Excellent Schools Including German Mills PS, St.Michael's, Thornlea SS and St. Roberts. Linked Underground. ** This is a linked property.** **** EXTRAS **** Linked Underground Only.Beautiful Large,Fenced & Unobstructed Backyard.Great Family Area. some Pictures are from 2020 (Pre Last Tenant) (id:47351)
Property Details
|
MLS® Number
|
N9510842 |
|
Property Type
|
Single Family |
|
Community Name
|
German Mills |
|
AmenitiesNearBy
|
Public Transit, Schools, Hospital |
|
CommunityFeatures
|
Community Centre |
|
Features
|
Conservation/green Belt |
|
ParkingSpaceTotal
|
3 |
Building
|
BathroomTotal
|
2 |
|
BedroomsAboveGround
|
4 |
|
BedroomsTotal
|
4 |
|
Appliances
|
Dryer, Range, Refrigerator, Stove, Washer, Window Coverings |
|
BasementDevelopment
|
Finished |
|
BasementType
|
Full (finished) |
|
ConstructionStyleAttachment
|
Detached |
|
CoolingType
|
Central Air Conditioning |
|
ExteriorFinish
|
Aluminum Siding, Brick |
|
FlooringType
|
Laminate, Hardwood |
|
FoundationType
|
Unknown |
|
HalfBathTotal
|
1 |
|
HeatingFuel
|
Natural Gas |
|
HeatingType
|
Forced Air |
|
StoriesTotal
|
2 |
|
Type
|
House |
|
UtilityWater
|
Municipal Water |
Parking
Land
|
Acreage
|
No |
|
LandAmenities
|
Public Transit, Schools, Hospital |
|
Sewer
|
Sanitary Sewer |
|
SizeDepth
|
143 Ft ,5 In |
|
SizeFrontage
|
30 Ft ,6 In |
|
SizeIrregular
|
30.54 X 143.42 Ft ; 30.63 Ft X 147.42 Ft X 30.57 Ft X 145.47 |
|
SizeTotalText
|
30.54 X 143.42 Ft ; 30.63 Ft X 147.42 Ft X 30.57 Ft X 145.47 |
|
ZoningDescription
|
Single Family Residential |
Rooms
| Level |
Type |
Length |
Width |
Dimensions |
|
Second Level |
Primary Bedroom |
4.07 m |
3.29 m |
4.07 m x 3.29 m |
|
Second Level |
Bedroom 2 |
3.45 m |
3.38 m |
3.45 m x 3.38 m |
|
Second Level |
Bedroom 3 |
4.06 m |
2.84 m |
4.06 m x 2.84 m |
|
Second Level |
Bedroom 4 |
3.05 m |
2.84 m |
3.05 m x 2.84 m |
|
Basement |
Recreational, Games Room |
5.08 m |
3.25 m |
5.08 m x 3.25 m |
|
Basement |
Laundry Room |
2.82 m |
2.58 m |
2.82 m x 2.58 m |
|
Main Level |
Kitchen |
4.65 m |
2.59 m |
4.65 m x 2.59 m |
|
Main Level |
Dining Room |
3.33 m |
2.77 m |
3.33 m x 2.77 m |
|
Main Level |
Living Room |
5.56 m |
3.63 m |
5.56 m x 3.63 m |
Utilities
|
Cable
|
Available |
|
Sewer
|
Available |
https://www.realtor.ca/real-estate/27580932/156-snowshoe-crescent-markham-german-mills-german-mills














































