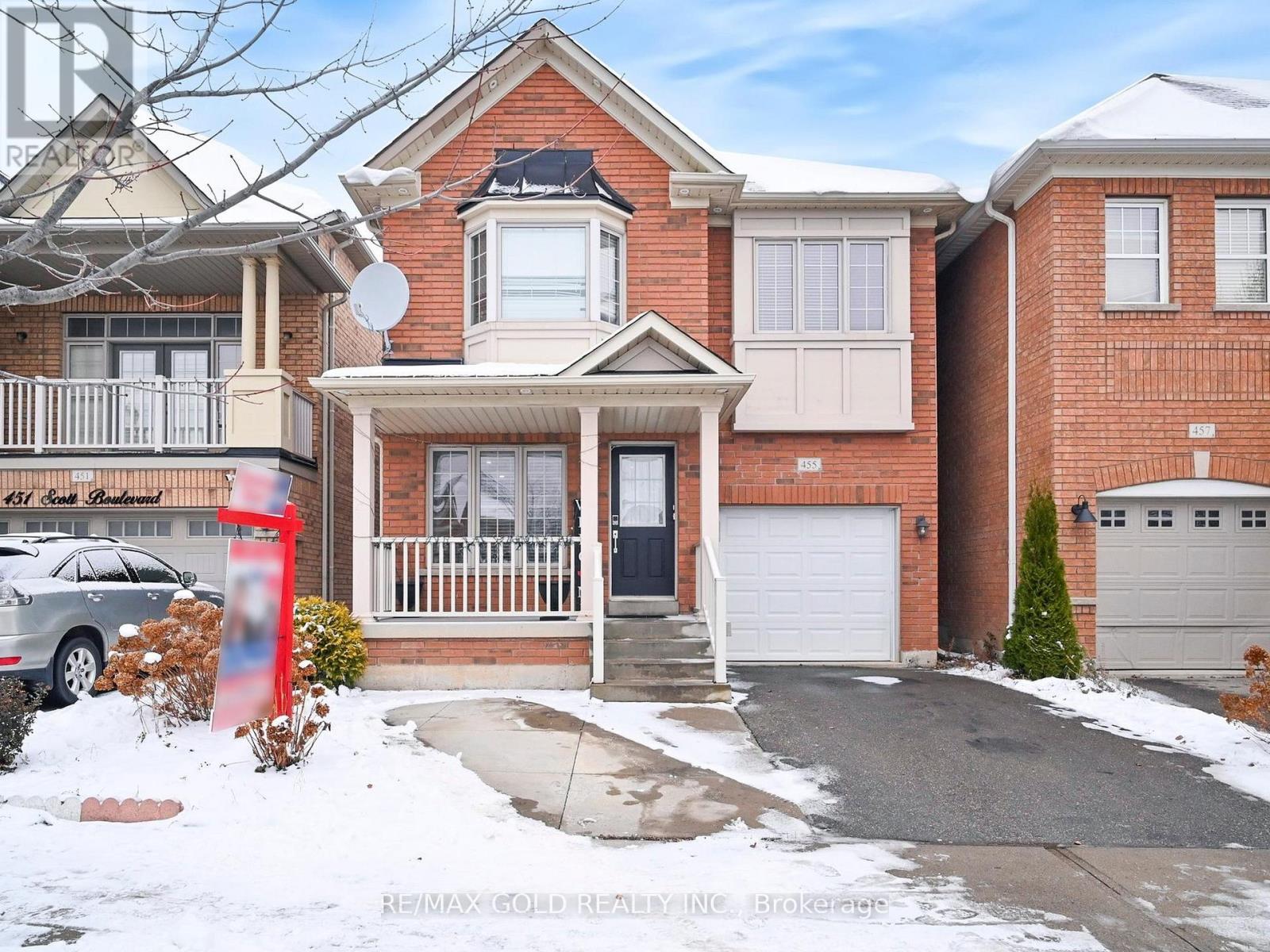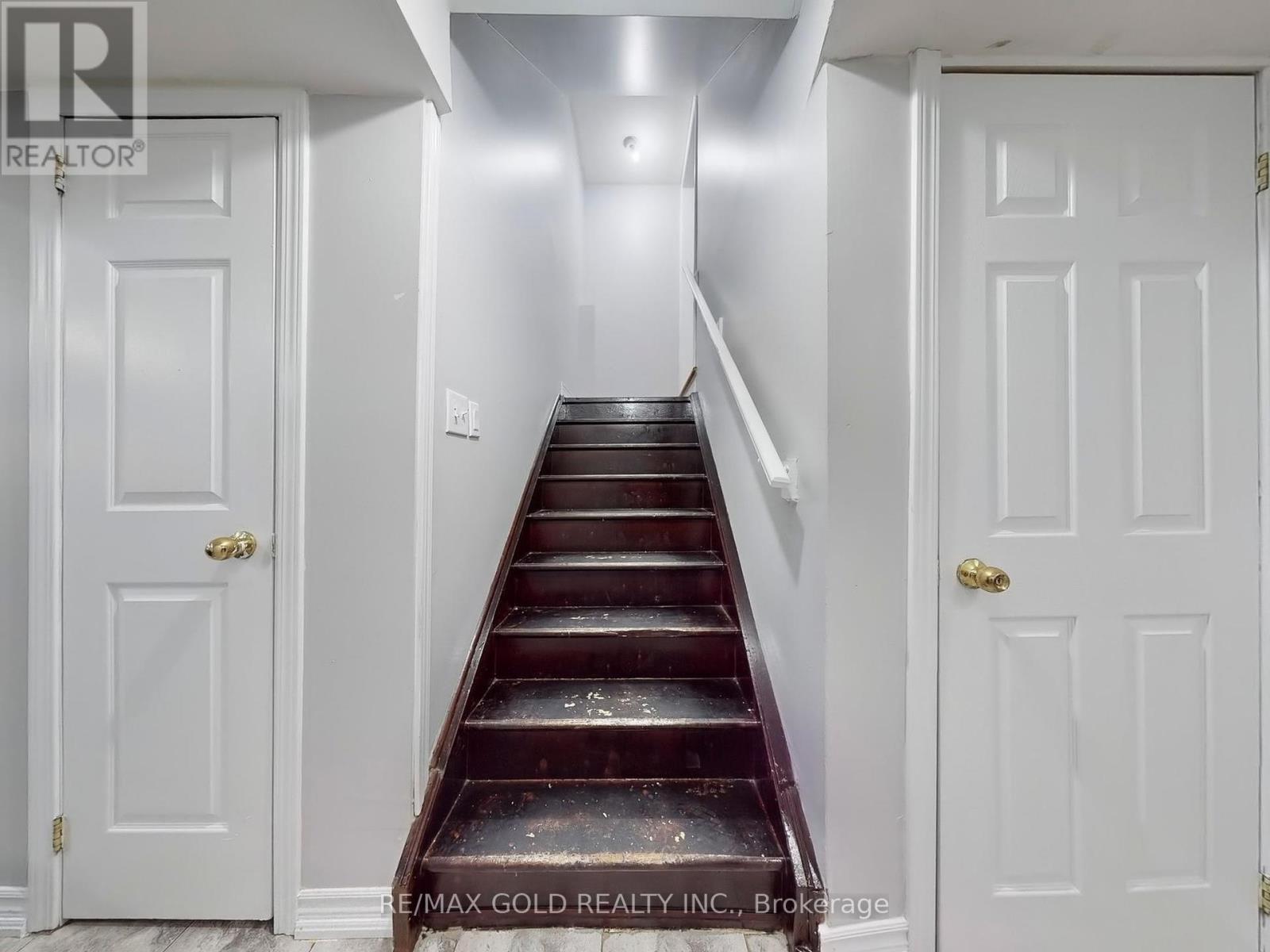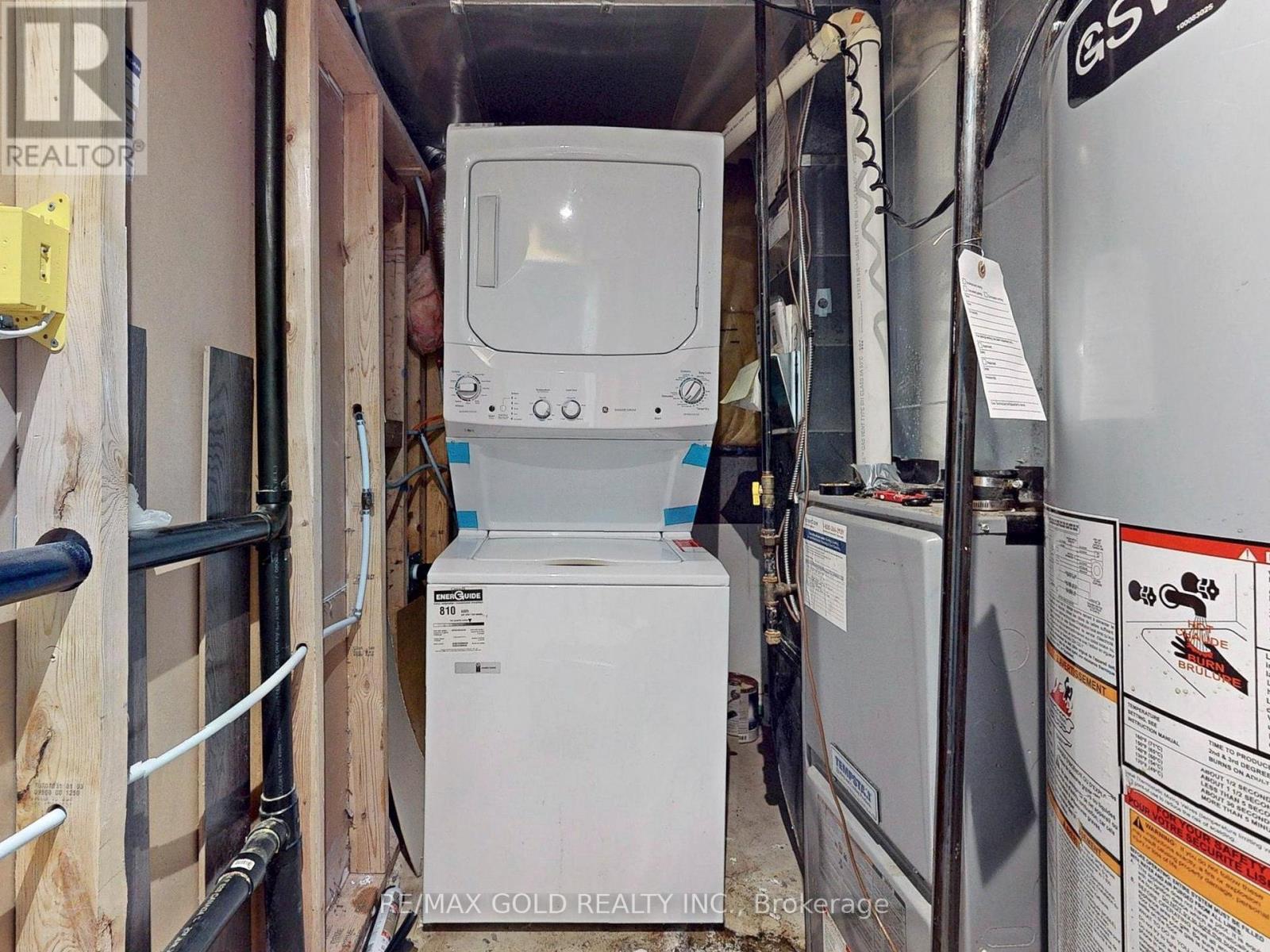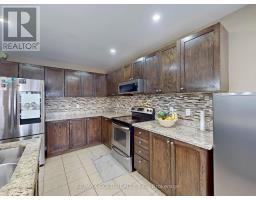6 Bedroom
4 Bathroom
Fireplace
Central Air Conditioning
Forced Air
$1,199,000
Spacious detached home with 4+2 bedrooms and 4 bathrooms, offering approx 2,100sq. ft. plus a professionally finished in-law/nanny suite with a separate entrance and laundry. Features include hardwood flooring on the main level, indoor and outdoor pot lights, and a bright, open-concept layout. The kitchen boasts granite countertops, a center island, backsplash, and stainless steel appliances, with a walkout to the patio. Upgraded quartz countertops in all main bathrooms. Conveniently located within walking distance to Catholic and public elementary schools, parks, trails, and amenities. Enjoy stunning sunsets over the escarpment right at your doorstep. (id:47351)
Property Details
|
MLS® Number
|
W11901359 |
|
Property Type
|
Single Family |
|
Community Name
|
1036 - SC Scott |
|
ParkingSpaceTotal
|
3 |
Building
|
BathroomTotal
|
4 |
|
BedroomsAboveGround
|
4 |
|
BedroomsBelowGround
|
2 |
|
BedroomsTotal
|
6 |
|
BasementFeatures
|
Apartment In Basement, Separate Entrance |
|
BasementType
|
N/a |
|
ConstructionStyleAttachment
|
Detached |
|
CoolingType
|
Central Air Conditioning |
|
ExteriorFinish
|
Brick |
|
FireplacePresent
|
Yes |
|
FlooringType
|
Hardwood, Tile |
|
FoundationType
|
Brick |
|
HalfBathTotal
|
1 |
|
HeatingFuel
|
Natural Gas |
|
HeatingType
|
Forced Air |
|
StoriesTotal
|
2 |
|
Type
|
House |
|
UtilityWater
|
Municipal Water |
Parking
Land
|
Acreage
|
No |
|
Sewer
|
Sanitary Sewer |
|
SizeDepth
|
100 Ft ,7 In |
|
SizeFrontage
|
29 Ft ,7 In |
|
SizeIrregular
|
29.66 X 100.61 Ft |
|
SizeTotalText
|
29.66 X 100.61 Ft |
Rooms
| Level |
Type |
Length |
Width |
Dimensions |
|
Second Level |
Primary Bedroom |
5.23 m |
4.31 m |
5.23 m x 4.31 m |
|
Second Level |
Bedroom 2 |
3.66 m |
3.34 m |
3.66 m x 3.34 m |
|
Second Level |
Bedroom 3 |
3.09 m |
3.48 m |
3.09 m x 3.48 m |
|
Second Level |
Bedroom 4 |
3.24 m |
3.05 m |
3.24 m x 3.05 m |
|
Basement |
Bedroom 5 |
|
|
Measurements not available |
|
Basement |
Bedroom |
|
|
Measurements not available |
|
Basement |
Kitchen |
|
|
Measurements not available |
|
Main Level |
Other |
8.08 m |
3.66 m |
8.08 m x 3.66 m |
|
Main Level |
Other |
8.08 m |
3.66 m |
8.08 m x 3.66 m |
|
Main Level |
Kitchen |
3.39 m |
3.05 m |
3.39 m x 3.05 m |
|
Main Level |
Eating Area |
3.05 m |
2.74 m |
3.05 m x 2.74 m |
|
Main Level |
Family Room |
5.17 m |
3.16 m |
5.17 m x 3.16 m |
https://www.realtor.ca/real-estate/27755426/455-scott-boulevard-milton-1036-sc-scott-1036-sc-scott
















































































