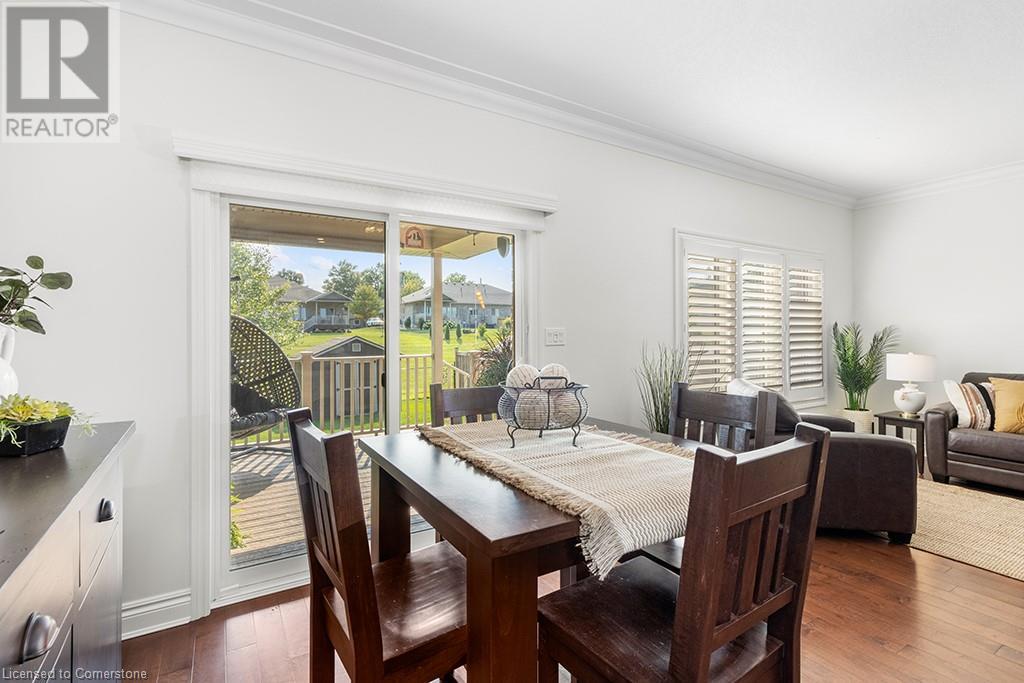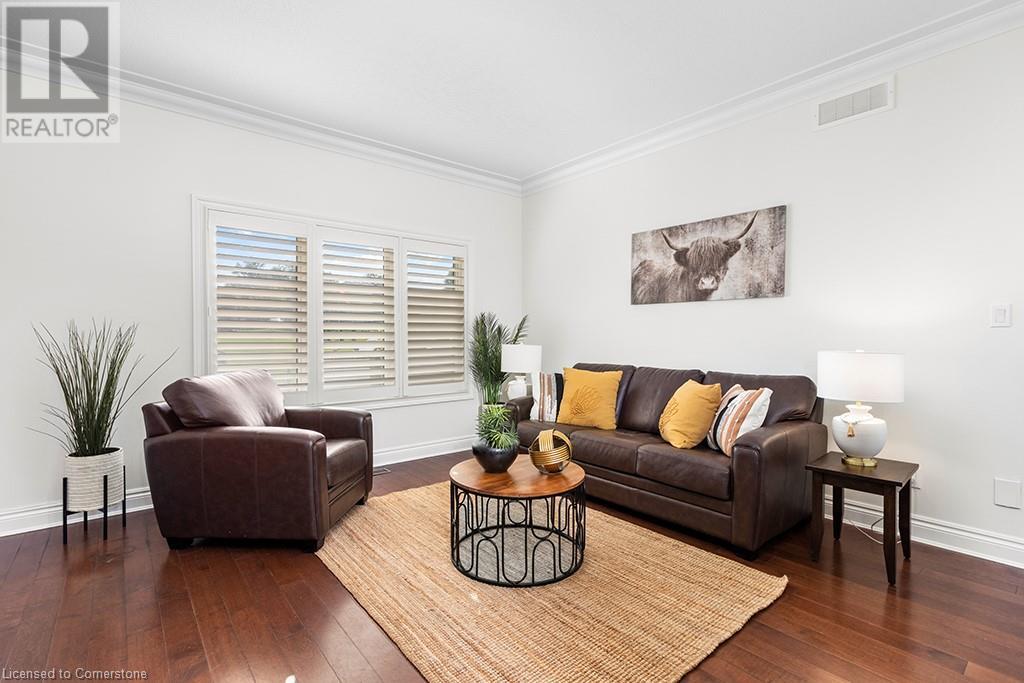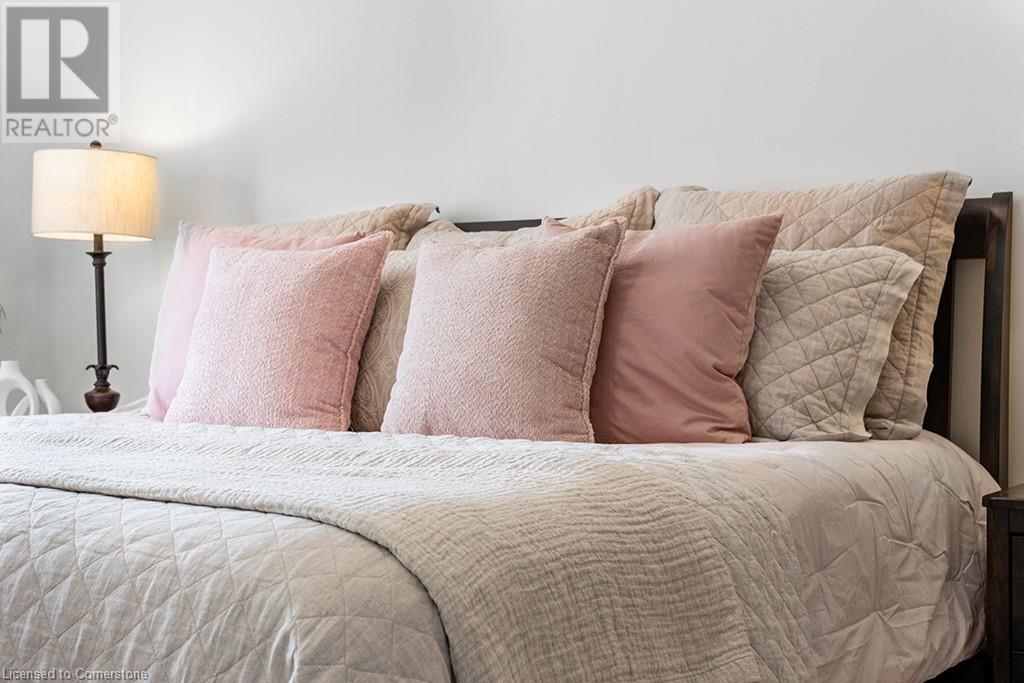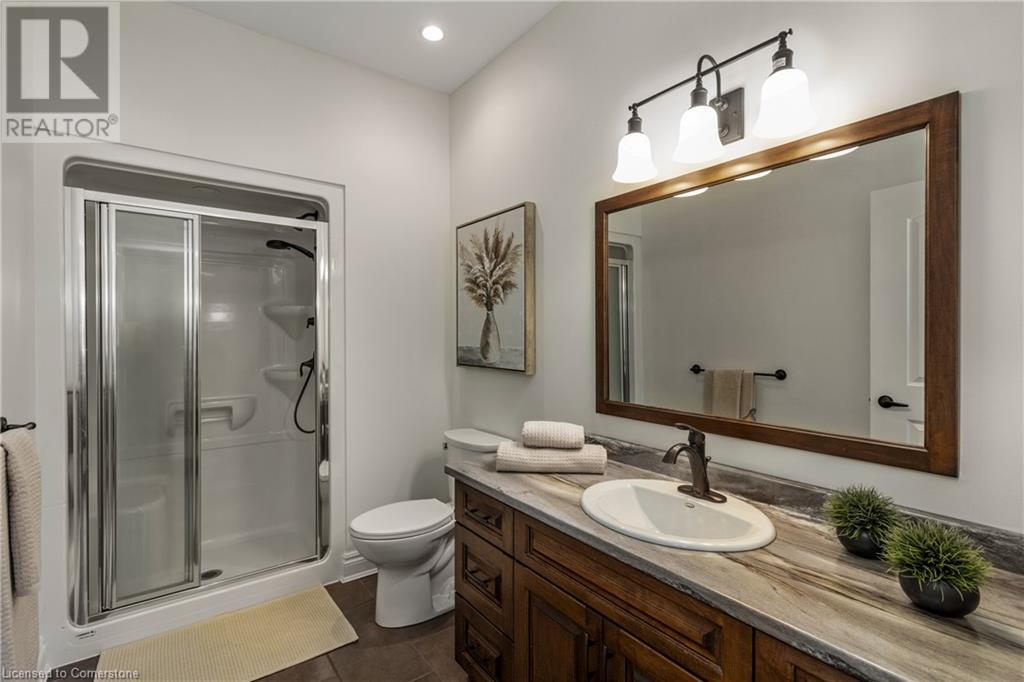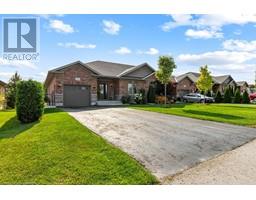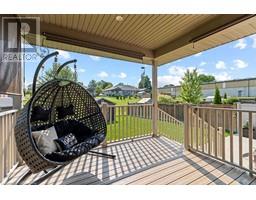3 Bedroom
3 Bathroom
1249 sqft
Bungalow
Central Air Conditioning
Forced Air
$635,000
Welcome to this charming bungalow situated in the beautiful rural community of Clifford. This well-designed open concept layout flows from the gorgeous front entrance. This home features two spacious and bright bedrooms upstairs, complete with two full bathrooms, nine-foot ceilings, plumbing and electrical hookup for an additional main floor laundry, access to your raised covered composite deck as well as your attached oversized garage. Downstairs you are welcomed by a spacious recreation room, an additional large bedroom, walk in closet and full bathroom. A separate utility and storage area including cold storage and laundry provides additional space. This could provide a versatile living situation. The generously sized rear yard backs onto green space, is fully fenced, has a large cement dining area which provides privacy and an ideal space for outdoor gathering. This house has it all, it has been freshly painted, well maintained inside and out by its original owner and is move in ready. Don’t be TOO LATE*! *REG TM. RSA. (id:47351)
Property Details
|
MLS® Number
|
40679909 |
|
Property Type
|
Single Family |
|
AmenitiesNearBy
|
Beach, Golf Nearby, Hospital, Park, Place Of Worship, Schools |
|
CommunicationType
|
High Speed Internet |
|
CommunityFeatures
|
Community Centre |
|
EquipmentType
|
Water Heater |
|
Features
|
Backs On Greenbelt, Conservation/green Belt, Paved Driveway, Sump Pump, Automatic Garage Door Opener |
|
ParkingSpaceTotal
|
5 |
|
RentalEquipmentType
|
Water Heater |
|
Structure
|
Shed, Porch |
Building
|
BathroomTotal
|
3 |
|
BedroomsAboveGround
|
2 |
|
BedroomsBelowGround
|
1 |
|
BedroomsTotal
|
3 |
|
Appliances
|
Central Vacuum - Roughed In, Dishwasher, Dryer, Refrigerator, Water Softener, Washer, Window Coverings |
|
ArchitecturalStyle
|
Bungalow |
|
BasementDevelopment
|
Finished |
|
BasementType
|
Full (finished) |
|
ConstructedDate
|
2017 |
|
ConstructionStyleAttachment
|
Semi-detached |
|
CoolingType
|
Central Air Conditioning |
|
ExteriorFinish
|
Brick, Stone |
|
FoundationType
|
Poured Concrete |
|
HeatingFuel
|
Natural Gas |
|
HeatingType
|
Forced Air |
|
StoriesTotal
|
1 |
|
SizeInterior
|
1249 Sqft |
|
Type
|
House |
|
UtilityWater
|
Municipal Water |
Parking
Land
|
Acreage
|
No |
|
LandAmenities
|
Beach, Golf Nearby, Hospital, Park, Place Of Worship, Schools |
|
Sewer
|
Municipal Sewage System |
|
SizeDepth
|
130 Ft |
|
SizeFrontage
|
39 Ft |
|
SizeTotalText
|
Under 1/2 Acre |
|
ZoningDescription
|
Res |
Rooms
| Level |
Type |
Length |
Width |
Dimensions |
|
Basement |
3pc Bathroom |
|
|
Measurements not available |
|
Basement |
Utility Room |
|
|
13'9'' x 23' |
|
Basement |
Bedroom |
|
|
10'10'' x 14'3'' |
|
Basement |
Recreation Room |
|
|
11'6'' x 17'10'' |
|
Main Level |
4pc Bathroom |
|
|
Measurements not available |
|
Main Level |
4pc Bathroom |
|
|
Measurements not available |
|
Main Level |
Bedroom |
|
|
11'3'' x 12'0'' |
|
Main Level |
Primary Bedroom |
|
|
11'3'' x 16'10'' |
|
Main Level |
Kitchen |
|
|
9'10'' x 6'0'' |
|
Main Level |
Dining Room |
|
|
9'0'' x 10'6'' |
|
Main Level |
Living Room |
|
|
12'1'' x 16'0'' |
https://www.realtor.ca/real-estate/27673111/10-brown-street-s-clifford











