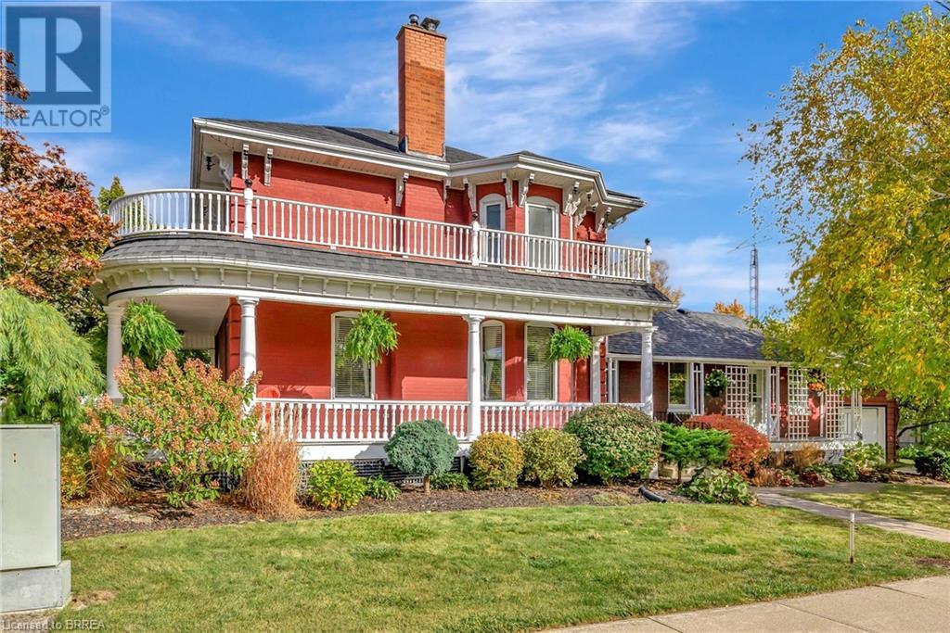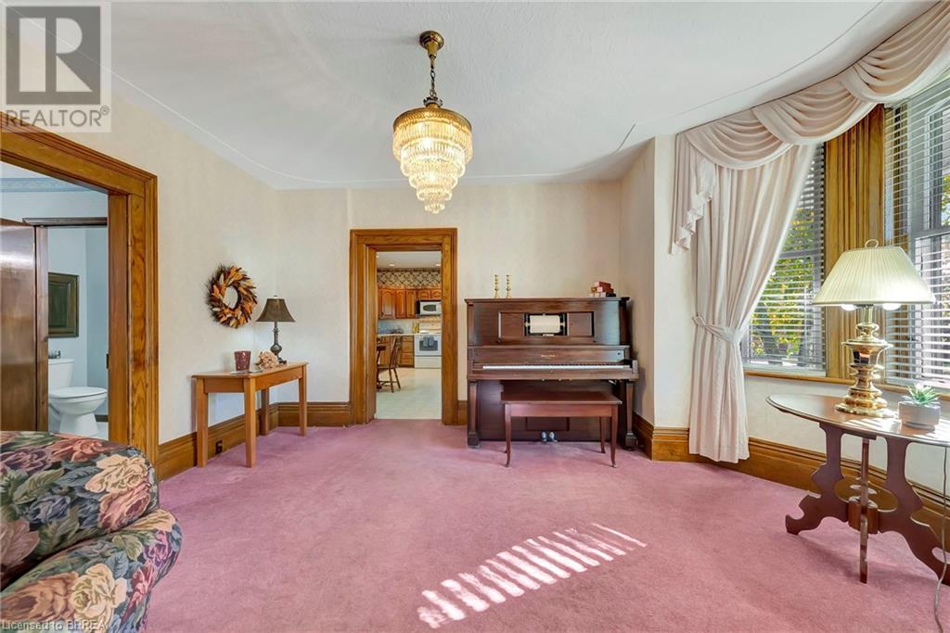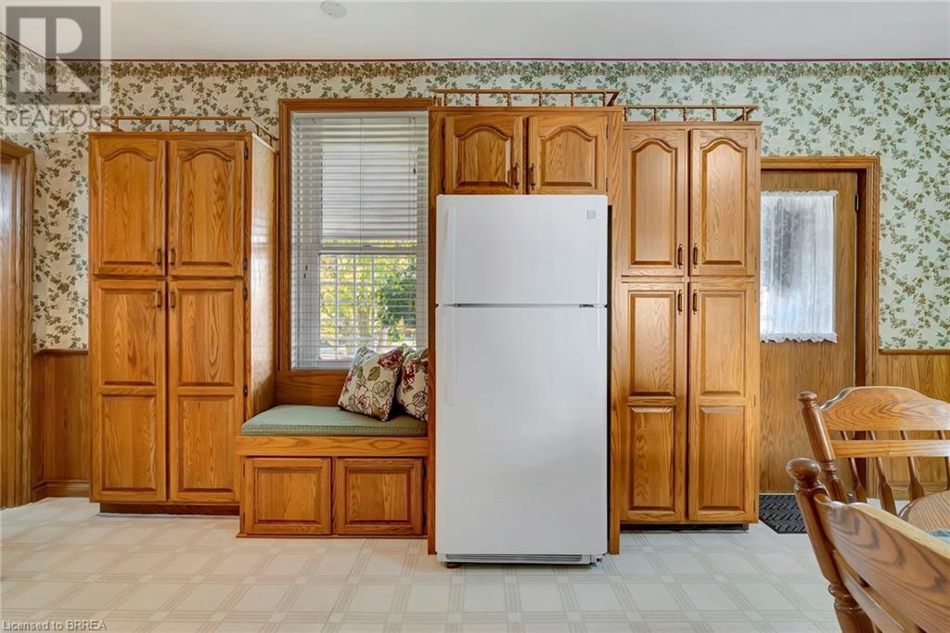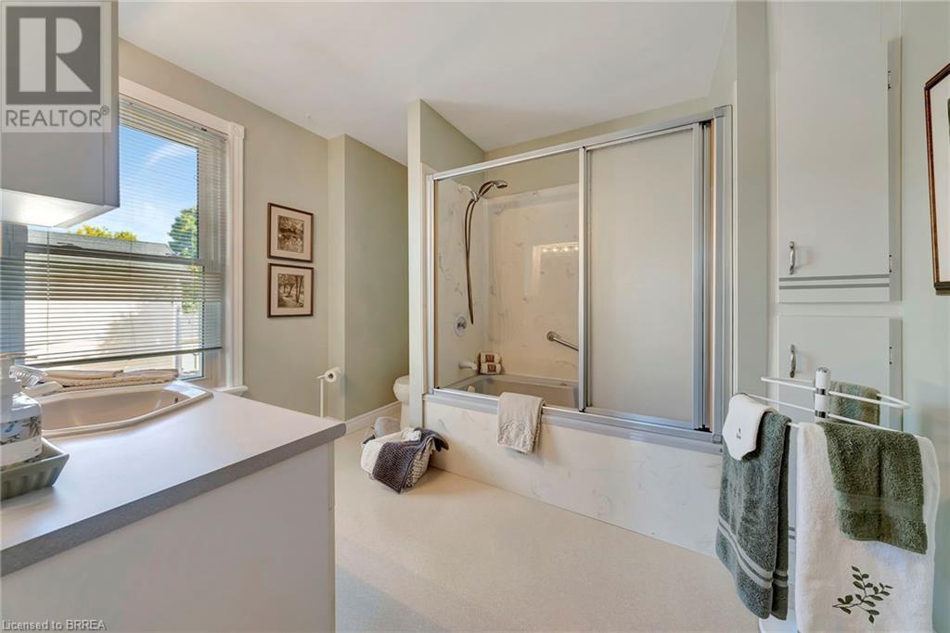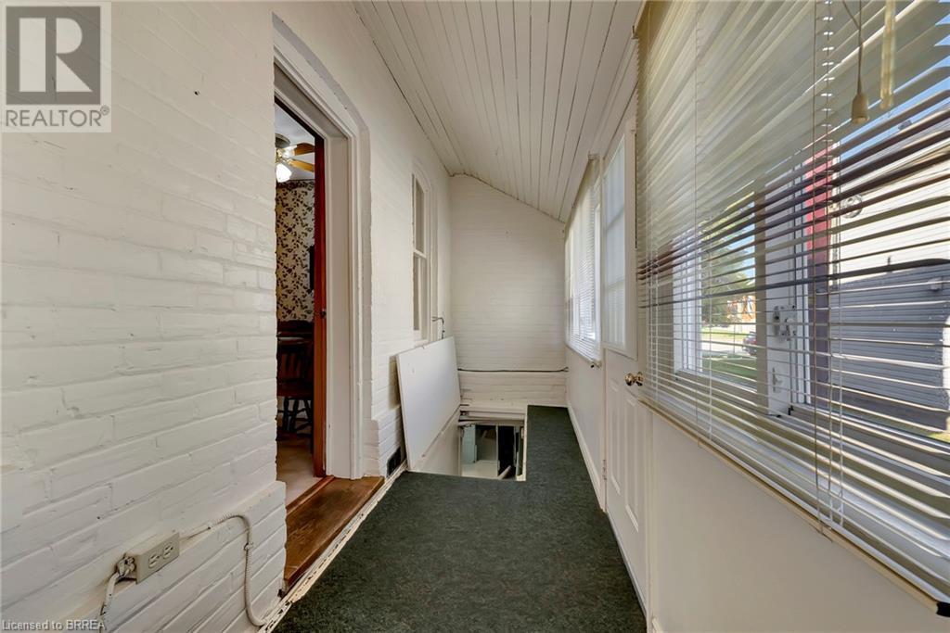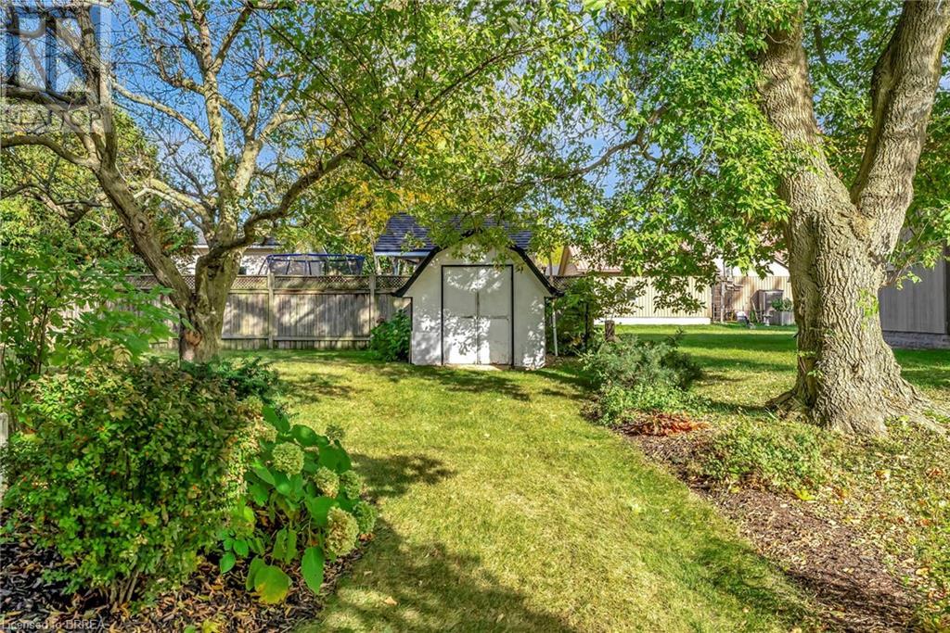3 Bedroom
2 Bathroom
2471 sqft
2 Level
Fireplace
Central Air Conditioning
Forced Air
$799,000
This listing really is one of a kind. Located in Drumbo on a corner lot, it is captivating with its exquisite design. Outside you will find beautiful landscaping, attached garage and separate storage shed. And that porch...that covered wrap around porch is truly stunning. As you enter the living area off the country kitchen, it's warm and welcoming. With gas fireplace it would be a perfect spot for entertaining. Upstairs you will find three bedrooms full of charm and character.The location, with a short drive to major highways makes this the perfect spot to escape the big city. With many conveniences and activities such as a covered pickle ball court, a splash pad, community ball diamonds and public school within walking distance, this truly would be a home to be proud of! (id:47351)
Property Details
|
MLS® Number
|
40662641 |
|
Property Type
|
Single Family |
|
AmenitiesNearBy
|
Place Of Worship, Playground, Schools |
|
CommunicationType
|
High Speed Internet |
|
EquipmentType
|
Water Heater |
|
Features
|
Conservation/green Belt, Country Residential, Automatic Garage Door Opener |
|
ParkingSpaceTotal
|
3 |
|
RentalEquipmentType
|
Water Heater |
|
Structure
|
Shed, Porch |
Building
|
BathroomTotal
|
2 |
|
BedroomsAboveGround
|
3 |
|
BedroomsTotal
|
3 |
|
Appliances
|
Dishwasher, Microwave, Satellite Dish, Water Softener, Window Coverings, Garage Door Opener |
|
ArchitecturalStyle
|
2 Level |
|
BasementDevelopment
|
Unfinished |
|
BasementType
|
Full (unfinished) |
|
ConstructedDate
|
1880 |
|
ConstructionStyleAttachment
|
Detached |
|
CoolingType
|
Central Air Conditioning |
|
ExteriorFinish
|
Brick |
|
FireplacePresent
|
Yes |
|
FireplaceTotal
|
1 |
|
FoundationType
|
Stone |
|
HalfBathTotal
|
1 |
|
HeatingFuel
|
Natural Gas |
|
HeatingType
|
Forced Air |
|
StoriesTotal
|
2 |
|
SizeInterior
|
2471 Sqft |
|
Type
|
House |
|
UtilityWater
|
Municipal Water |
Parking
Land
|
AccessType
|
Road Access, Highway Access |
|
Acreage
|
No |
|
LandAmenities
|
Place Of Worship, Playground, Schools |
|
Sewer
|
Municipal Sewage System |
|
SizeDepth
|
132 Ft |
|
SizeFrontage
|
66 Ft |
|
SizeTotalText
|
Under 1/2 Acre |
|
ZoningDescription
|
R1 |
Rooms
| Level |
Type |
Length |
Width |
Dimensions |
|
Second Level |
Bedroom |
|
|
10'2'' x 8'8'' |
|
Second Level |
Bedroom |
|
|
12'7'' x 10'1'' |
|
Second Level |
Bedroom |
|
|
13'9'' x 10'4'' |
|
Second Level |
4pc Bathroom |
|
|
Measurements not available |
|
Main Level |
2pc Bathroom |
|
|
Measurements not available |
|
Main Level |
Other |
|
|
7'9'' x 5'1'' |
|
Main Level |
Living Room |
|
|
14'2'' x 12'3'' |
|
Main Level |
Dining Room |
|
|
12'8'' x 10'9'' |
|
Main Level |
Mud Room |
|
|
19'4'' x 4'5'' |
|
Main Level |
Den |
|
|
13'2'' x 10'7'' |
|
Main Level |
Kitchen |
|
|
18'8'' x 10'5'' |
Utilities
|
Cable
|
Available |
|
Electricity
|
Available |
|
Natural Gas
|
Available |
|
Telephone
|
Available |
https://www.realtor.ca/real-estate/27546009/5-oxford-street-e-drumbo

