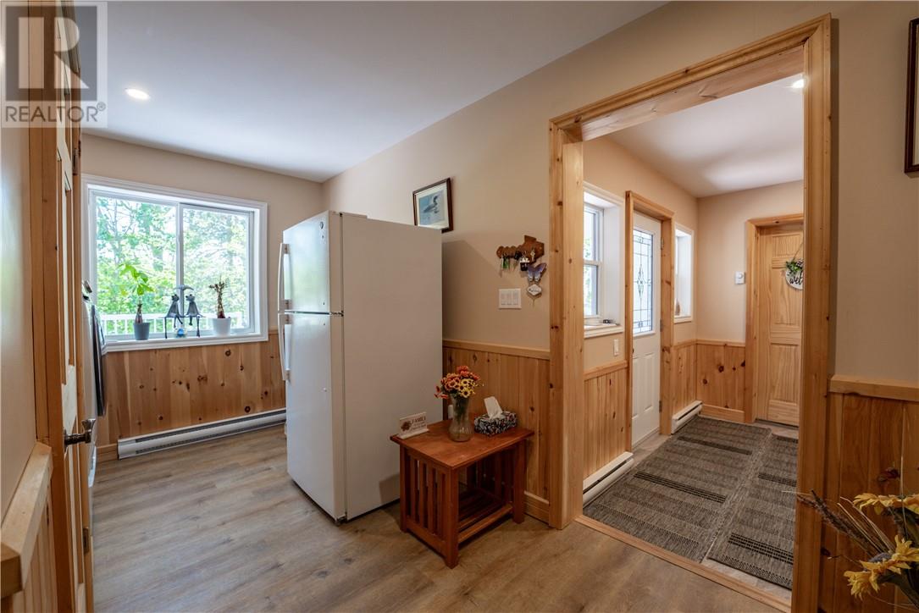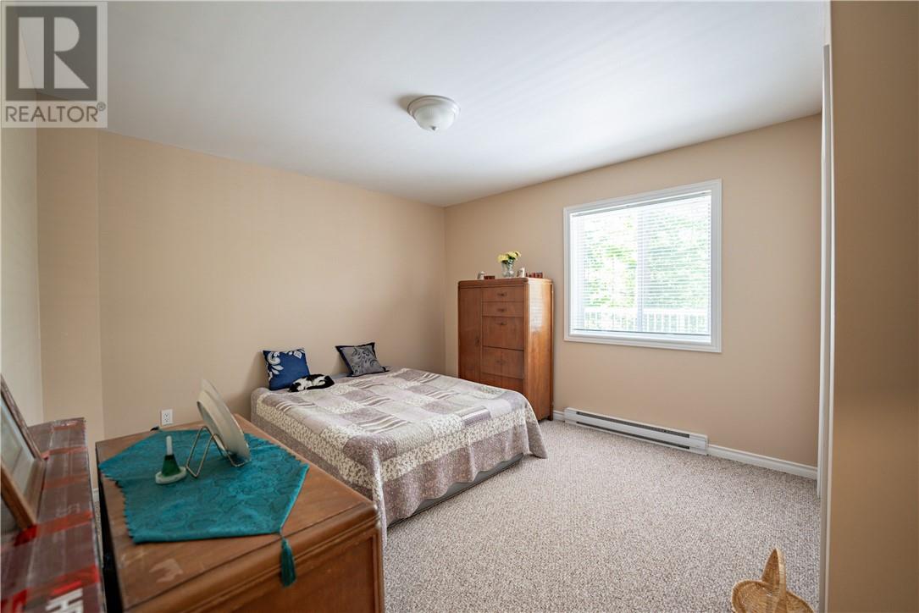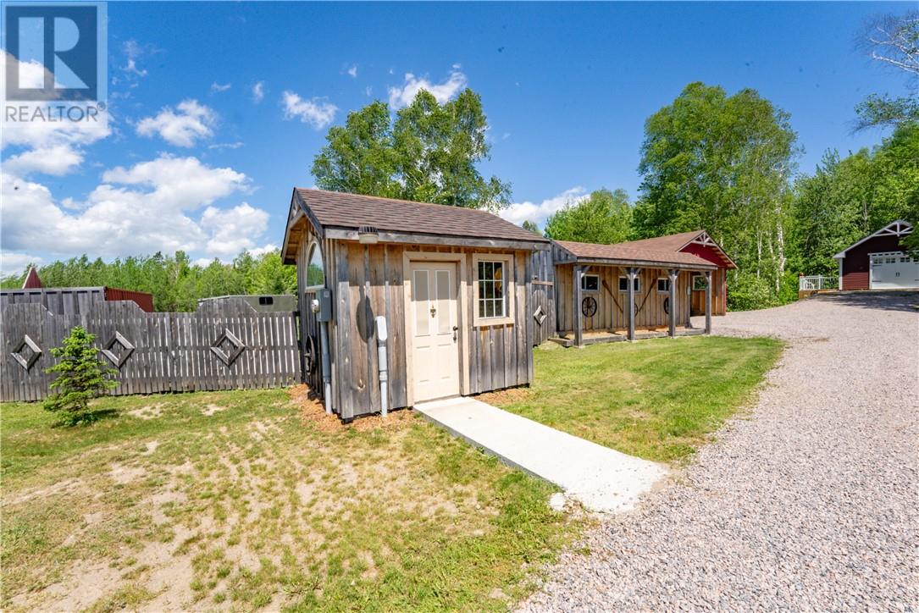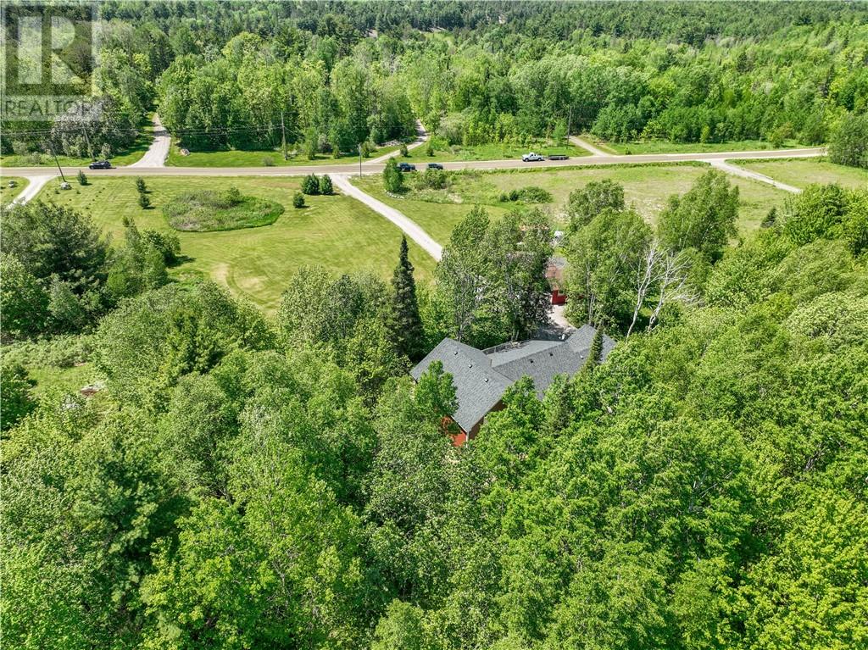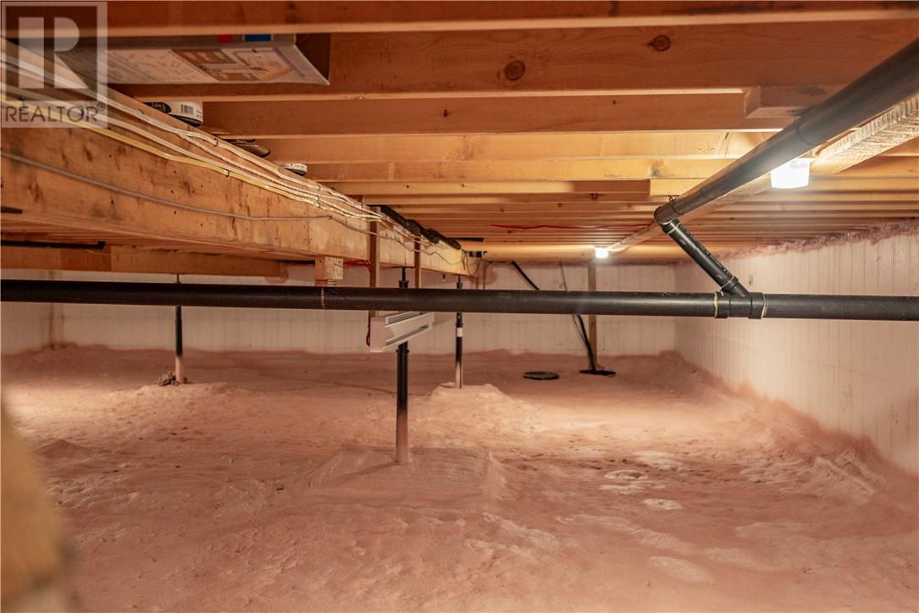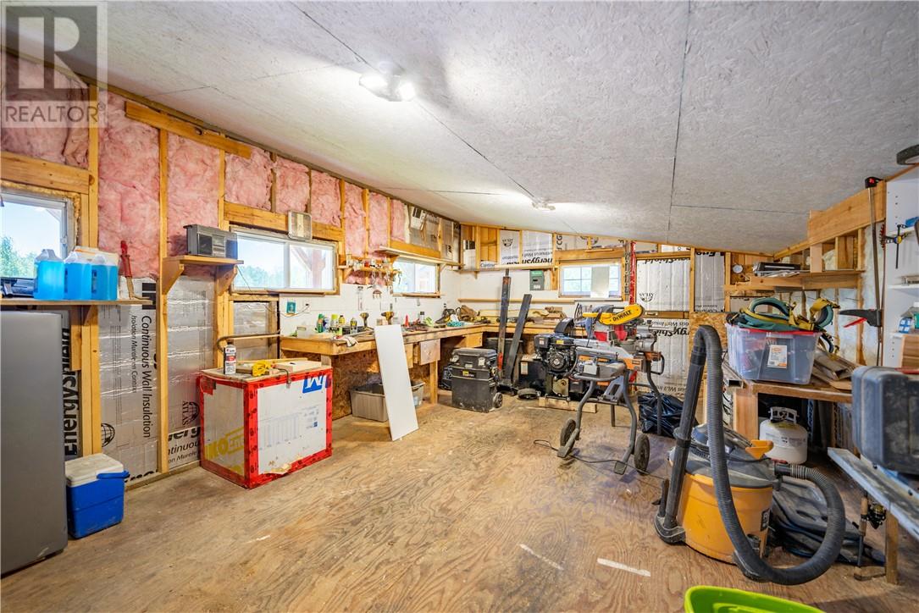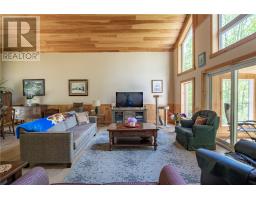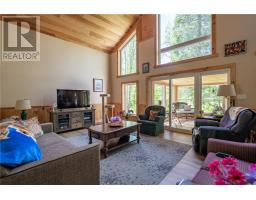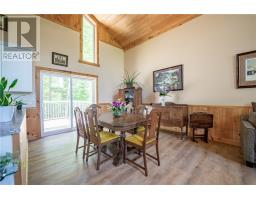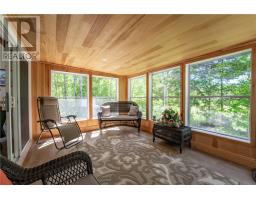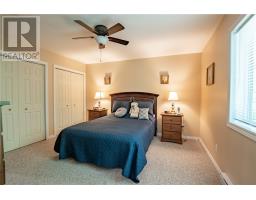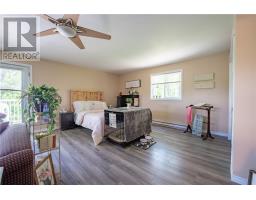3 Bedroom
2 Bathroom
Bungalow
Baseboard Heaters
Acreage
$749,000
MONETVILLE - Custom-built 3 year old bungalow on 5.5 beautiful acres. This home has a great layout featuring single floor living. 3 bedrooms and 2 full bathrooms. Lots of spray foam - very energy efficient. The master bedroom has a cheater ensuite bathroom & large closet. Gorgeous great room. Open concept kitchen, living & dining area with vaulted ceilings and walkout to large west-facing sunroom. The garage was finished into a beautiful in-law suite. 2 decks including one off the kitchen. Large double carport could easily be converted to garage. Outdoor workshop & storage shed. Access to Shanty Bay is only minutes away. Surrounded by snowmobile trails. Perfect retirement home or for the young family looking for privacy and room to grow (id:47351)
Property Details
|
MLS® Number
|
2119666 |
|
Property Type
|
Single Family |
|
EquipmentType
|
None |
|
RentalEquipmentType
|
None |
|
RoadType
|
Gravel Road |
|
Structure
|
Workshop |
Building
|
BathroomTotal
|
2 |
|
BedroomsTotal
|
3 |
|
ArchitecturalStyle
|
Bungalow |
|
BasementType
|
Crawl Space |
|
ExteriorFinish
|
Vinyl Siding |
|
FlooringType
|
Laminate, Carpeted |
|
HeatingType
|
Baseboard Heaters |
|
RoofMaterial
|
Asphalt Shingle |
|
RoofStyle
|
Unknown |
|
StoriesTotal
|
1 |
|
Type
|
House |
|
UtilityWater
|
Drilled Well |
Parking
Land
|
Acreage
|
Yes |
|
Sewer
|
Septic System |
|
SizeTotalText
|
3 - 10 Acres |
|
ZoningDescription
|
Rr |
Rooms
| Level |
Type |
Length |
Width |
Dimensions |
|
Main Level |
Foyer |
|
|
6'10 x 10'3 |
|
Main Level |
Laundry Room |
|
|
6'4 x 14'9 |
|
Main Level |
Bedroom |
|
|
12 x 13'6 |
|
Main Level |
Primary Bedroom |
|
|
13 x 13 |
|
Main Level |
Living Room |
|
|
17 x 25 |
|
Main Level |
Dining Room |
|
|
12'8 x 14'8 |
|
Main Level |
Kitchen |
|
|
13'2 x 14'8 |
https://www.realtor.ca/real-estate/27581277/340-forest-hill-road-monetville








