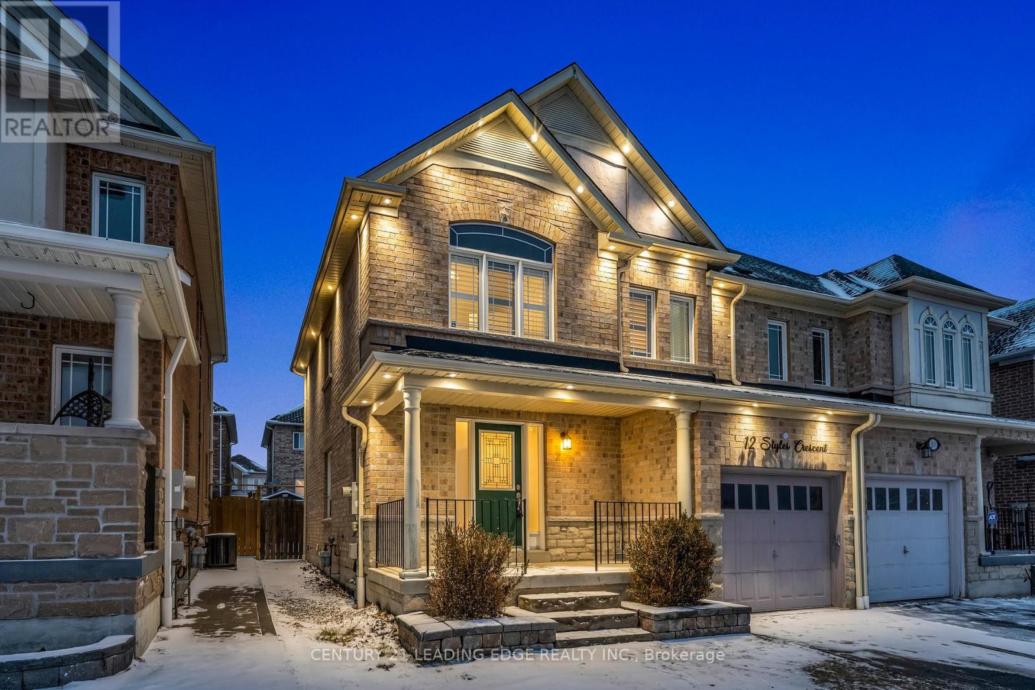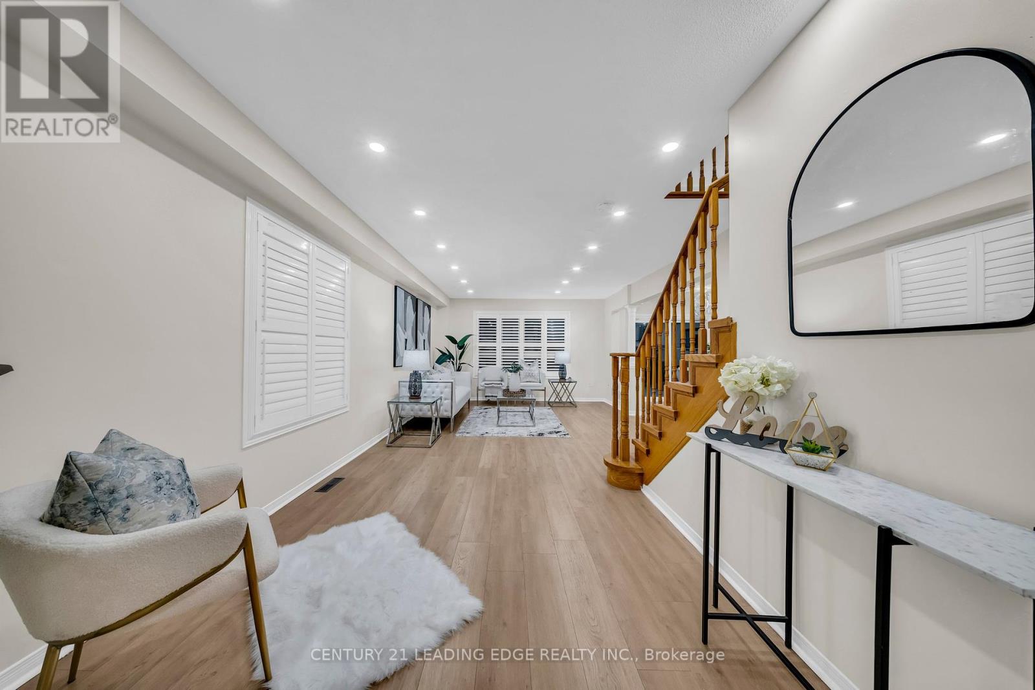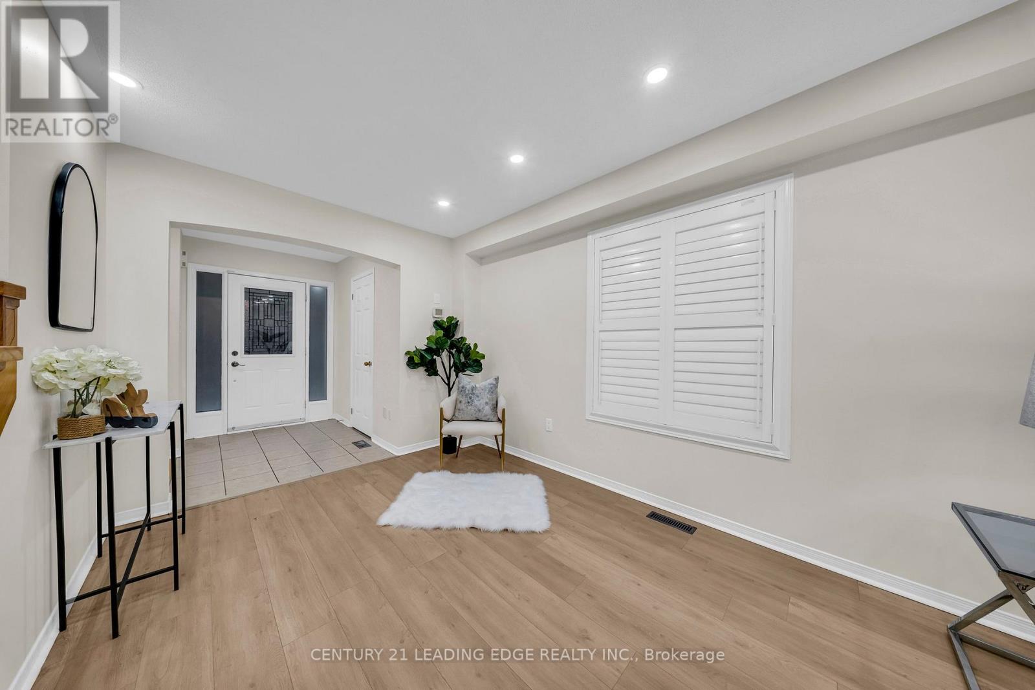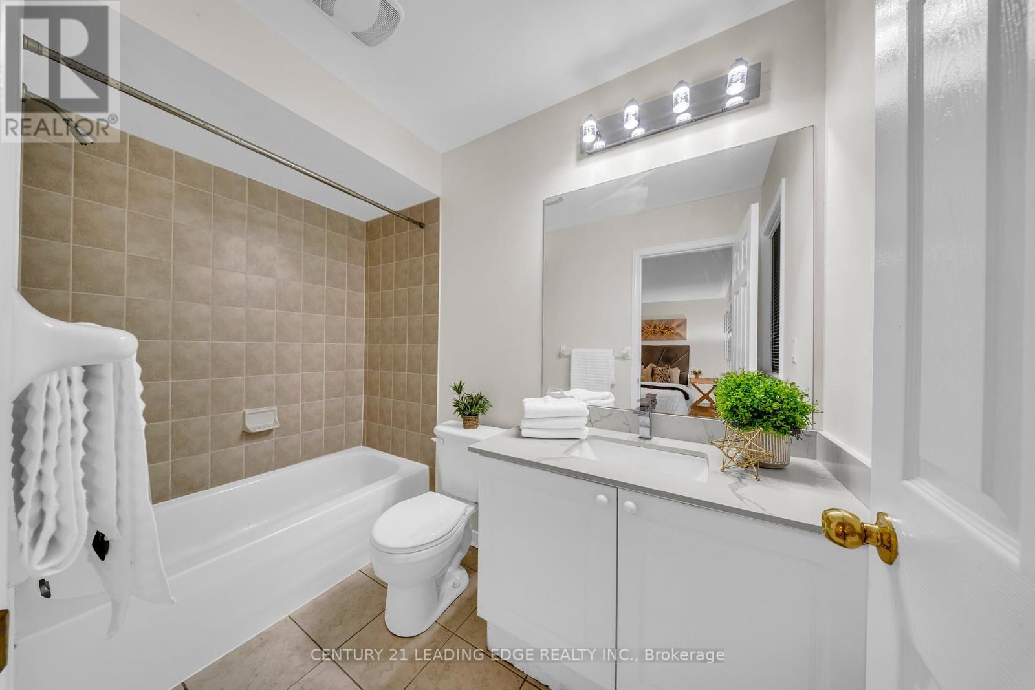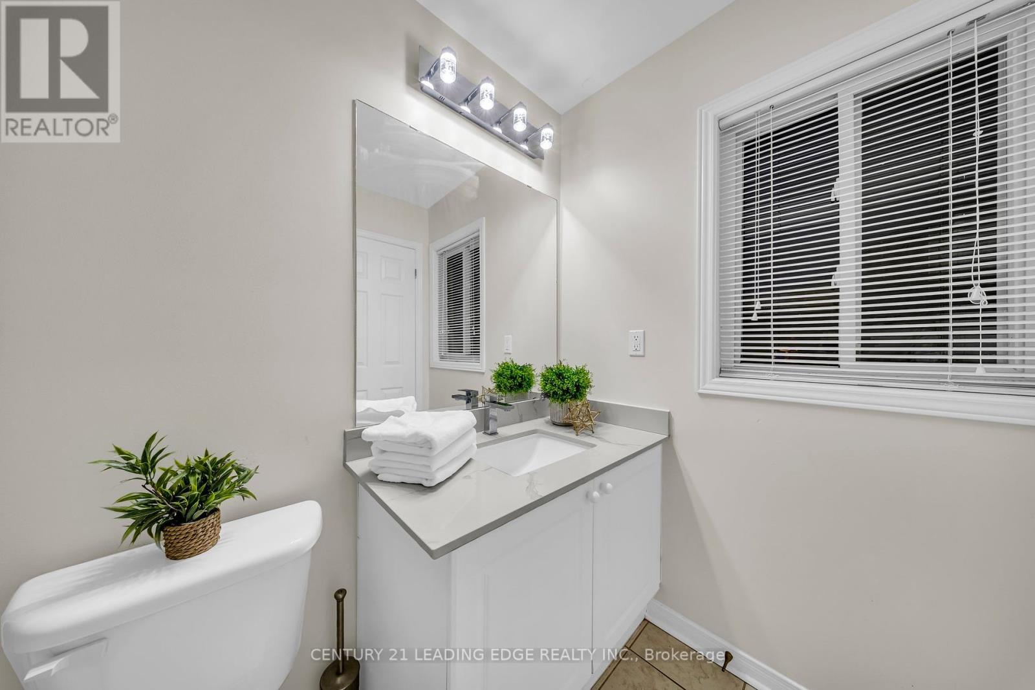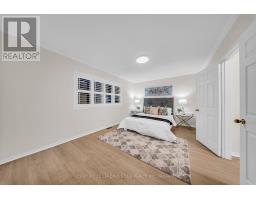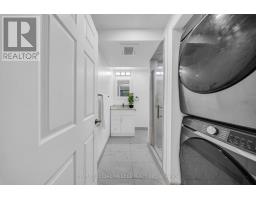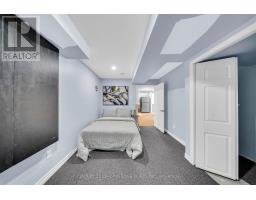4 Bedroom
4 Bathroom
Central Air Conditioning
Forced Air
$849,000
Bright And Spacious 3+1 Bedrooms Semi-Detached Home In A Great Neighborhood. Generous Size Bedrooms. Master bedroom has 4PC Ensuite & W/I Closet. Main Floor Features Large Eat-In Kitchen W/O To Beautiful Backyard. Finished basement with Bedroom/Office one full washroom (2024) and a newly full kitchen (2024). New Laminate floor in Main and second floor(2023). New hardwood stairs (2023). freshly painted. New Roof (2020). New A/C (2022). **** EXTRAS **** 2 Fridge, 2 Stove, Dish Washer, Washer & Dryer (id:47351)
Property Details
|
MLS® Number
|
E11900604 |
|
Property Type
|
Single Family |
|
Community Name
|
Northeast Ajax |
|
AmenitiesNearBy
|
Park, Hospital, Schools |
|
ParkingSpaceTotal
|
2 |
|
ViewType
|
View |
Building
|
BathroomTotal
|
4 |
|
BedroomsAboveGround
|
3 |
|
BedroomsBelowGround
|
1 |
|
BedroomsTotal
|
4 |
|
Appliances
|
Oven - Built-in |
|
BasementDevelopment
|
Finished |
|
BasementType
|
N/a (finished) |
|
ConstructionStyleAttachment
|
Semi-detached |
|
CoolingType
|
Central Air Conditioning |
|
ExteriorFinish
|
Brick, Concrete |
|
FlooringType
|
Laminate, Ceramic, Carpeted |
|
FoundationType
|
Unknown |
|
HalfBathTotal
|
1 |
|
HeatingFuel
|
Natural Gas |
|
HeatingType
|
Forced Air |
|
StoriesTotal
|
2 |
|
Type
|
House |
|
UtilityWater
|
Municipal Water |
Parking
Land
|
Acreage
|
No |
|
FenceType
|
Fenced Yard |
|
LandAmenities
|
Park, Hospital, Schools |
|
Sewer
|
Sanitary Sewer |
|
SizeDepth
|
87 Ft ,3 In |
|
SizeFrontage
|
27 Ft ,10 In |
|
SizeIrregular
|
27.91 X 87.32 Ft |
|
SizeTotalText
|
27.91 X 87.32 Ft |
Rooms
| Level |
Type |
Length |
Width |
Dimensions |
|
Second Level |
Primary Bedroom |
5.24 m |
3.34 m |
5.24 m x 3.34 m |
|
Second Level |
Bedroom 2 |
3.11 m |
2.86 m |
3.11 m x 2.86 m |
|
Second Level |
Bedroom 3 |
2.83 m |
2.72 m |
2.83 m x 2.72 m |
|
Basement |
Laundry Room |
2.9 m |
2.8 m |
2.9 m x 2.8 m |
|
Basement |
Office |
4.16 m |
2.77 m |
4.16 m x 2.77 m |
|
Basement |
Great Room |
3.79 m |
4.9 m |
3.79 m x 4.9 m |
|
Main Level |
Dining Room |
2.84 m |
2.77 m |
2.84 m x 2.77 m |
|
Main Level |
Living Room |
4.6 m |
3.95 m |
4.6 m x 3.95 m |
|
Main Level |
Eating Area |
2.37 m |
2.87 m |
2.37 m x 2.87 m |
|
Main Level |
Kitchen |
2.87 m |
2.62 m |
2.87 m x 2.62 m |
Utilities
https://www.realtor.ca/real-estate/27753887/12-styles-crescent-ajax-northeast-ajax-northeast-ajax

