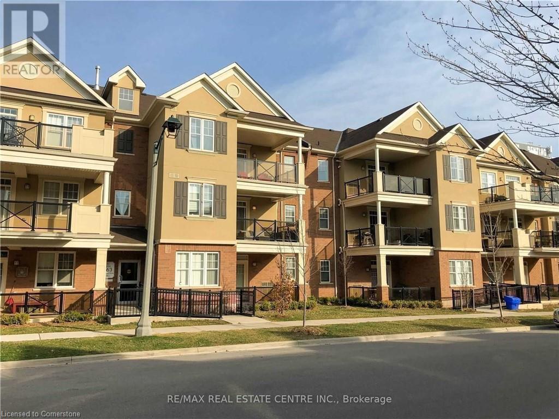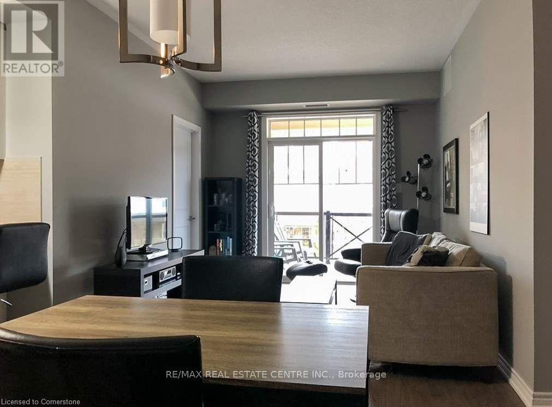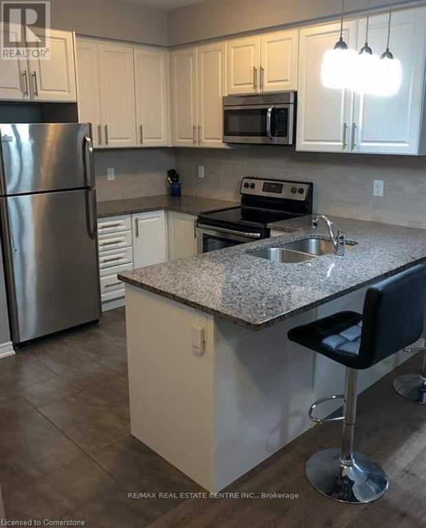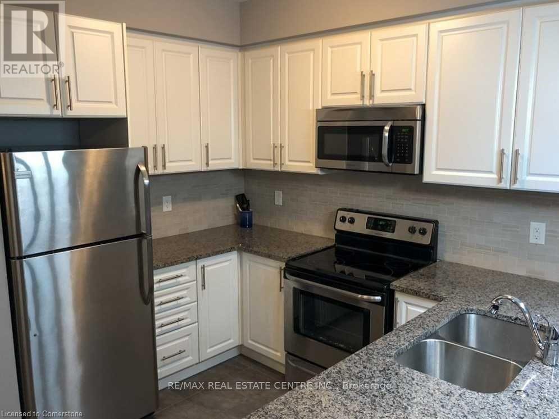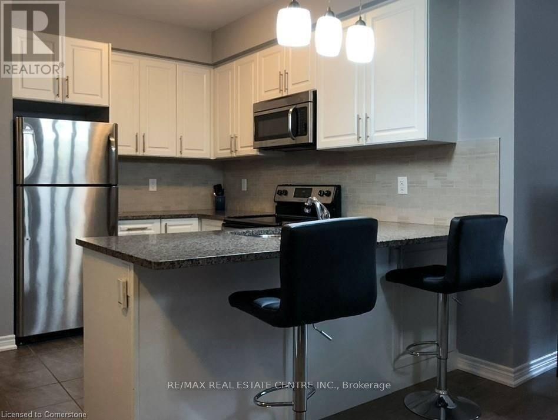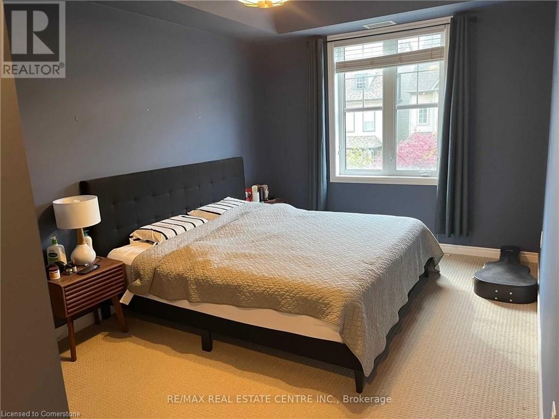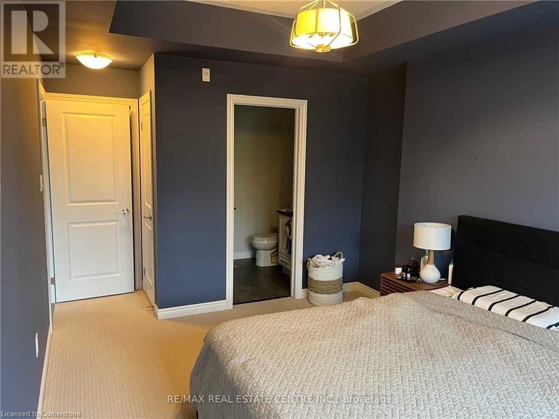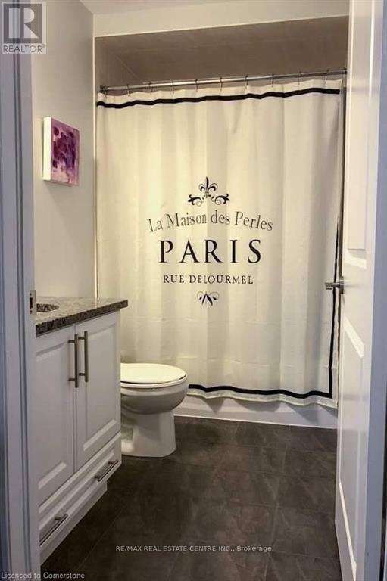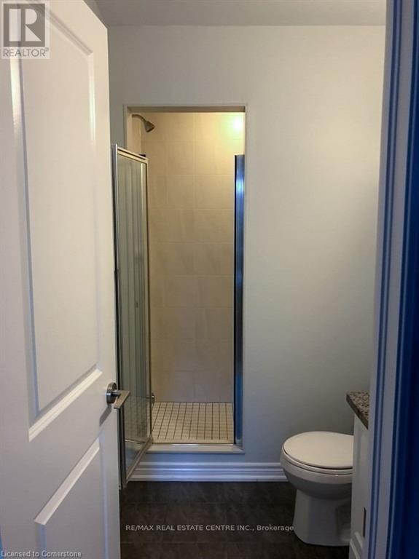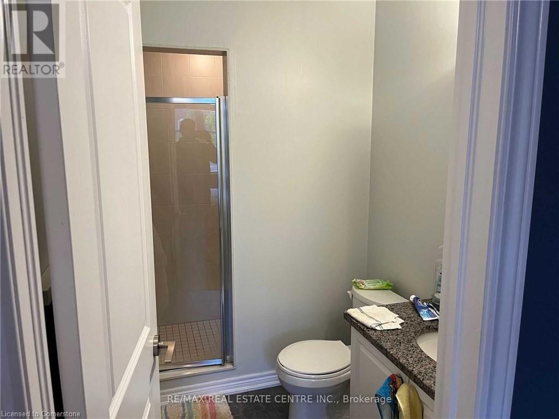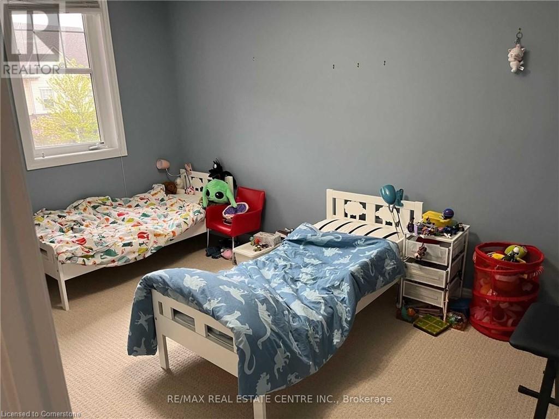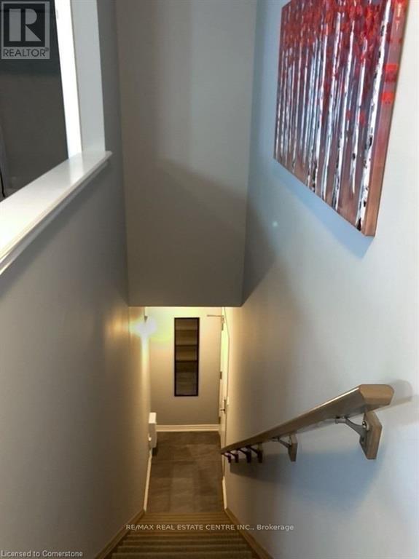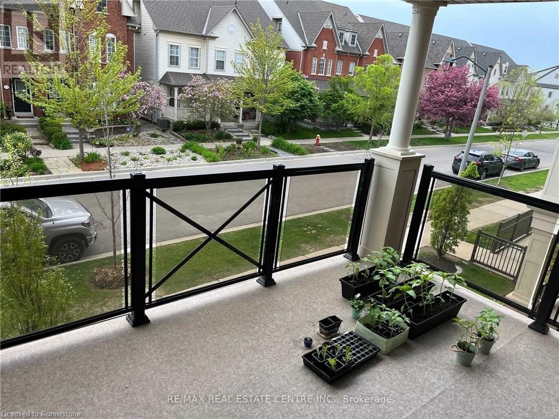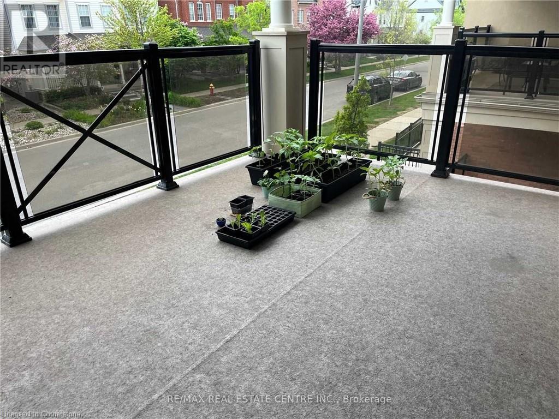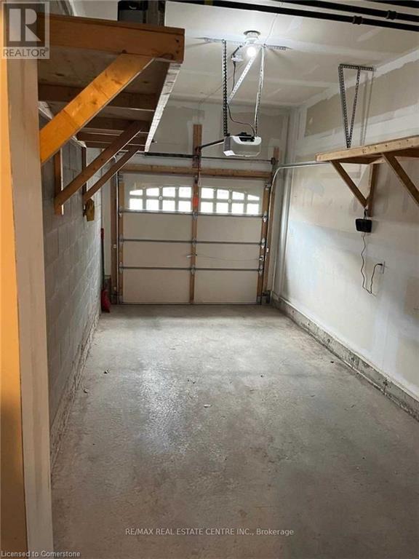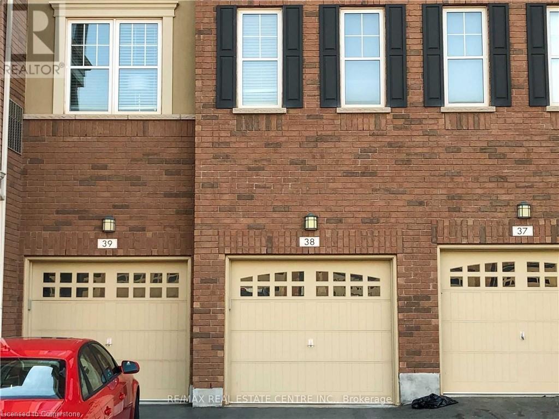2 Bedroom
2 Bathroom
1032 sqft
Central Air Conditioning
Forced Air
$2,850 MonthlyInsurance, Property Management
Beautiful Executive 2 Bedrooms And 2 Full Bath Townhouse In Oakville's Prestigious Uptown Core Community! Enjoy This Spacious, Bright, And Open Concept Layout Unit With Many Upgrades- Laminate Floor, Stainless Steel Appliances, & Granite Countertops. 2nd Floor Unit With Direct Access To The Unit From Driveway/Garage. One Of The Few Units With Garage Access From Inside The Unit & Large 140 Sq Ft. Balcony! Close To All Amenities, Shopping, Schools, Public Transit, Highways 403/403/ QEW, Restaurants, And Much More! Includes: Stainless Steel Appliances (Fridge, Stove, Dishwasher), Washer/Dryer, Garage Door Opener & Remote, All Window Coverings/Blinds & Electrical Light Fixtures. Hot Water Tanker Is Rental. No Smoking And No Pets. (id:47351)
Property Details
|
MLS® Number
|
40686426 |
|
Property Type
|
Single Family |
|
AmenitiesNearBy
|
Park, Schools, Shopping |
|
Features
|
Southern Exposure, Visual Exposure, Balcony, No Pet Home |
|
ParkingSpaceTotal
|
2 |
Building
|
BathroomTotal
|
2 |
|
BedroomsAboveGround
|
2 |
|
BedroomsTotal
|
2 |
|
Appliances
|
Microwave, Refrigerator, Stove, Washer, Hood Fan, Window Coverings, Garage Door Opener |
|
BasementType
|
None |
|
ConstructionStyleAttachment
|
Attached |
|
CoolingType
|
Central Air Conditioning |
|
ExteriorFinish
|
Brick Veneer |
|
HeatingFuel
|
Natural Gas |
|
HeatingType
|
Forced Air |
|
StoriesTotal
|
1 |
|
SizeInterior
|
1032 Sqft |
|
Type
|
Apartment |
|
UtilityWater
|
Municipal Water |
Parking
Land
|
AccessType
|
Highway Access, Highway Nearby |
|
Acreage
|
No |
|
LandAmenities
|
Park, Schools, Shopping |
|
Sewer
|
Municipal Sewage System |
|
SizeTotalText
|
Unknown |
|
ZoningDescription
|
Rh Sp:39 |
Rooms
| Level |
Type |
Length |
Width |
Dimensions |
|
Main Level |
3pc Bathroom |
|
|
Measurements not available |
|
Main Level |
4pc Bathroom |
|
|
Measurements not available |
|
Main Level |
Bedroom |
|
|
9'0'' x 13'2'' |
|
Main Level |
Primary Bedroom |
|
|
10'0'' x 14'2'' |
|
Main Level |
Kitchen |
|
|
10'3'' x 7'5'' |
|
Main Level |
Dining Room |
|
|
10'0'' x 20'9'' |
|
Main Level |
Living Room |
|
|
10'0'' x 20'9'' |
https://www.realtor.ca/real-estate/27754020/263-georgian-drive-unit-208-oakville
