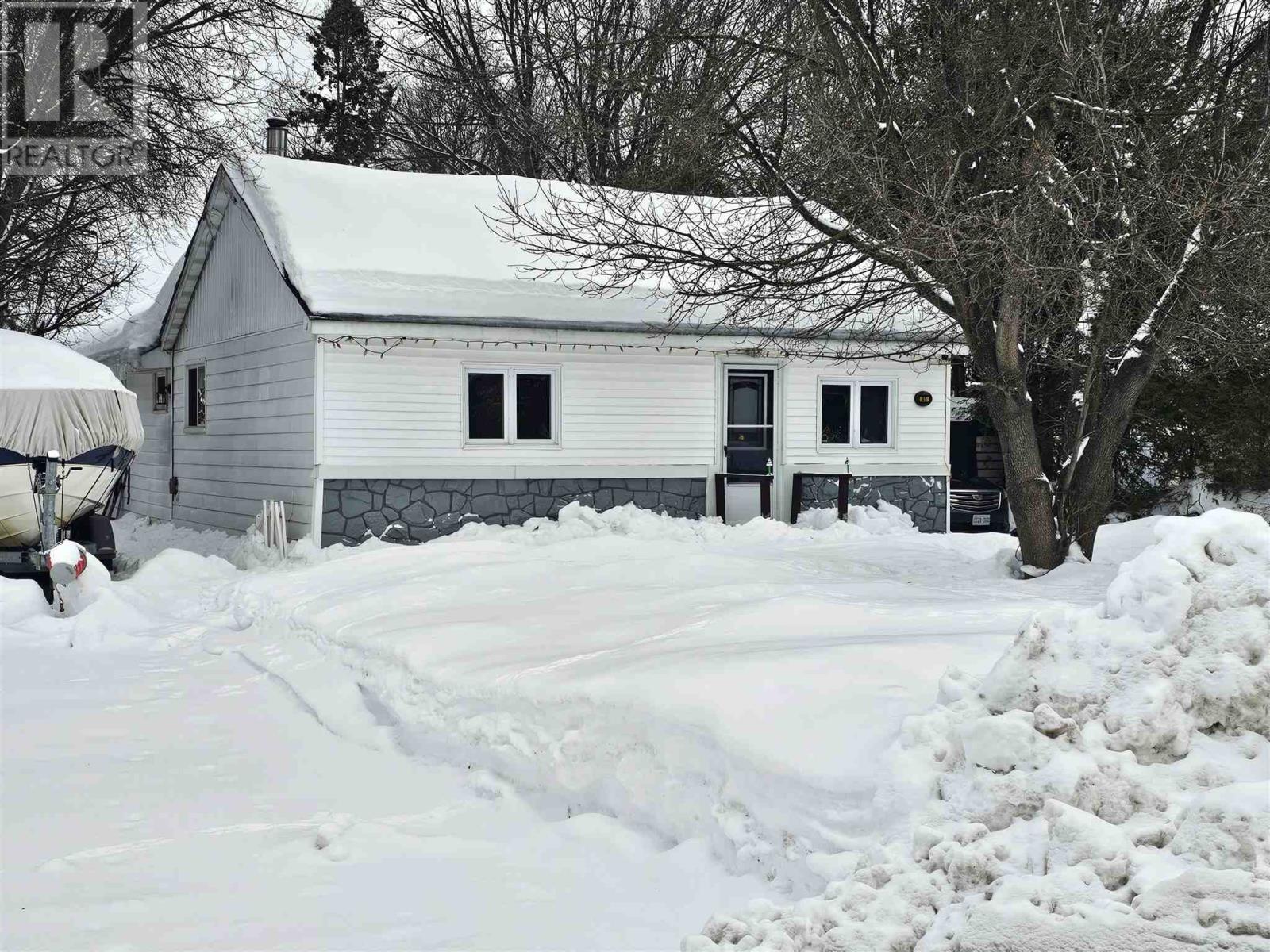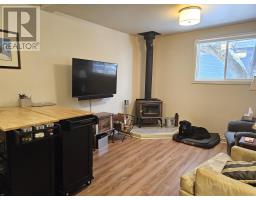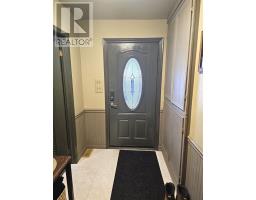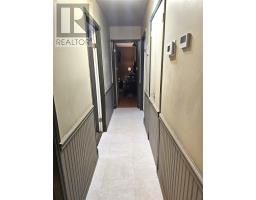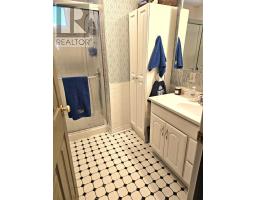3 Bedroom
2 Bathroom
1428 sqft
Bungalow
Fireplace
Outdoor Pool
Central Air Conditioning
Forced Air
$320,000
Welcome to your new home in the desirable east end! This charming 1428 sq ft house offers the convenience of one-level living with three spacious bedrooms, making it the perfect oasis for families or retirees alike. Enjoy cozy nights by the gas fireplace or woodstove, creating a warm and welcoming atmosphere throughout the spacious layout. The new hot water tank (2024) and 5-year-old economical gas force-air furnace provides peace of mind for efficient heating during the colder months. But that's not all - just off the back deck, this property also boasts an above-ground pool for endless summer fun, a 192' deep lot for privacy and outdoor enjoyment, two driveways for ample parking space, and a 6' fenced yard for added security. It has a powered garage with a extra storage space in the back. An outside 240V outlet is ideal for electric cars. Don't miss out on this opportunity to own a fantastic home that has it all. Schedule a showing today and make this house your dream home! (id:47351)
Property Details
|
MLS® Number
|
SM243154 |
|
Property Type
|
Single Family |
|
Community Name
|
Sault Ste. Marie |
|
CommunicationType
|
High Speed Internet |
|
CommunityFeatures
|
Bus Route |
|
Features
|
Paved Driveway |
|
PoolType
|
Outdoor Pool |
|
Structure
|
Deck |
Building
|
BathroomTotal
|
2 |
|
BedroomsAboveGround
|
3 |
|
BedroomsTotal
|
3 |
|
Appliances
|
Microwave Built-in, Dishwasher, Refrigerator, Washer |
|
ArchitecturalStyle
|
Bungalow |
|
BasementType
|
None |
|
ConstructedDate
|
1954 |
|
ConstructionStyleAttachment
|
Detached |
|
CoolingType
|
Central Air Conditioning |
|
ExteriorFinish
|
Siding |
|
FireplaceFuel
|
Wood |
|
FireplacePresent
|
Yes |
|
FireplaceType
|
Stove |
|
FoundationType
|
Block, Poured Concrete |
|
HalfBathTotal
|
1 |
|
HeatingFuel
|
Natural Gas, Wood |
|
HeatingType
|
Forced Air |
|
StoriesTotal
|
1 |
|
SizeInterior
|
1428 Sqft |
|
UtilityWater
|
Municipal Water |
Parking
Land
|
AccessType
|
Road Access |
|
Acreage
|
No |
|
FenceType
|
Fenced Yard |
|
Sewer
|
Sanitary Sewer |
|
SizeDepth
|
192 Ft |
|
SizeFrontage
|
62.5000 |
|
SizeIrregular
|
62.5 X 192 |
|
SizeTotalText
|
62.5 X 192|under 1/2 Acre |
Rooms
| Level |
Type |
Length |
Width |
Dimensions |
|
Main Level |
Living Room/dining Room |
|
|
25.8 x 11.9 |
|
Main Level |
Kitchen |
|
|
12.2 x IRR |
|
Main Level |
Den |
|
|
15.1 x 10.10 |
|
Main Level |
Bathroom |
|
|
3-piece |
|
Main Level |
Primary Bedroom |
|
|
18.6 x 11.6 |
|
Main Level |
Bedroom |
|
|
11.1 x 8.7 |
|
Main Level |
Bedroom |
|
|
11.5 x 10.3 |
|
Main Level |
Laundry Room |
|
|
5.11 x 4.8 |
Utilities
|
Cable
|
Available |
|
Electricity
|
Available |
|
Natural Gas
|
Available |
|
Telephone
|
Available |
https://www.realtor.ca/real-estate/27752548/45-glenwood-ave-sault-ste-marie-sault-ste-marie

