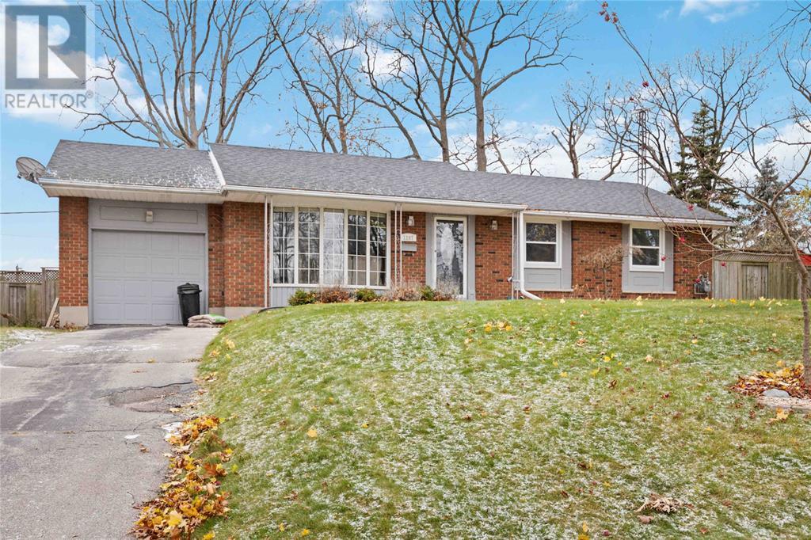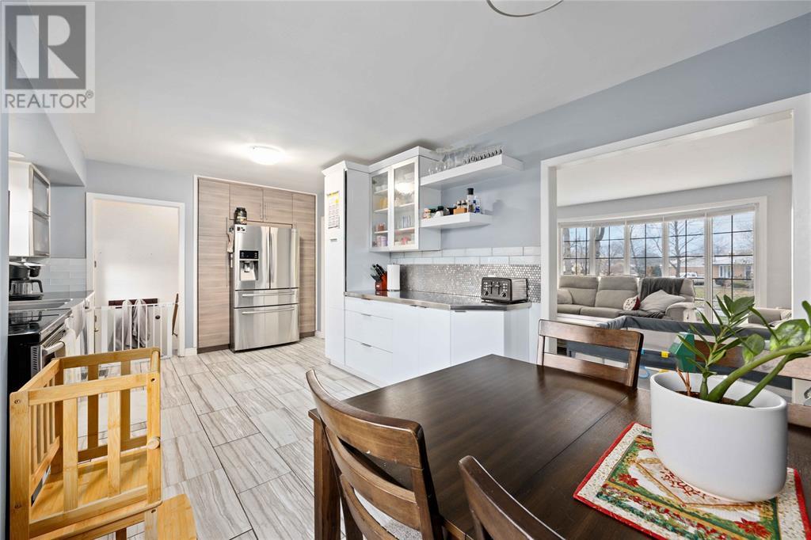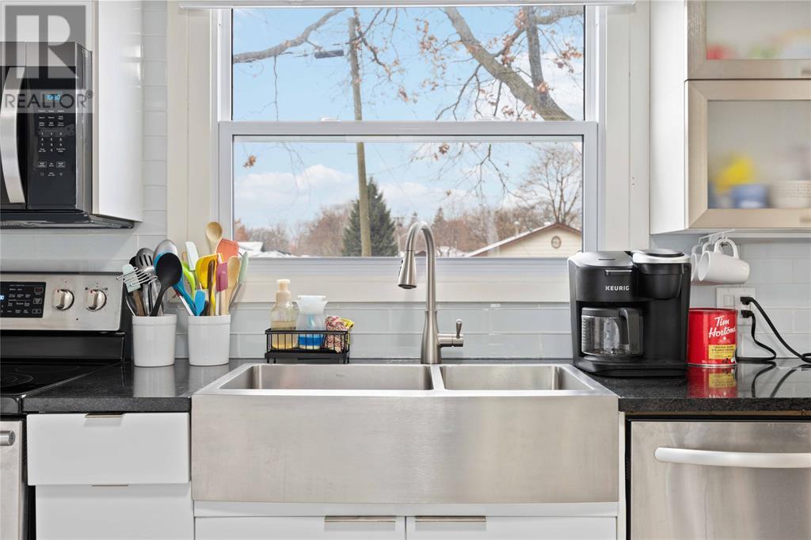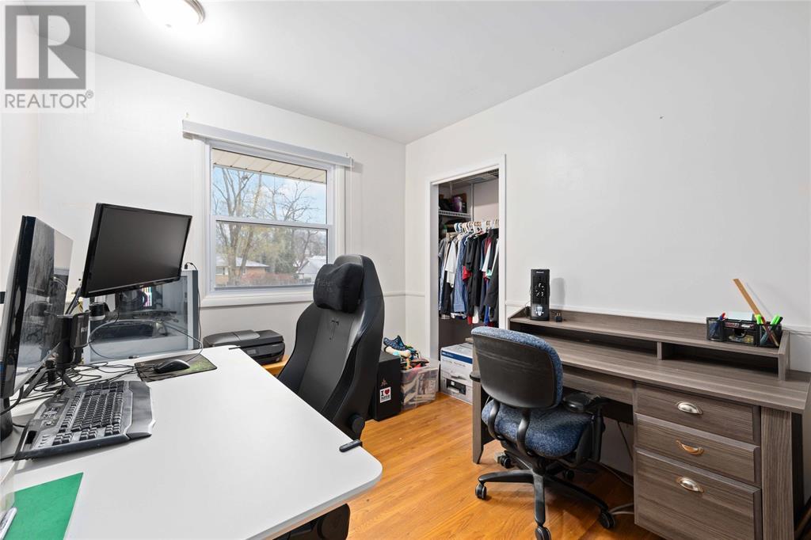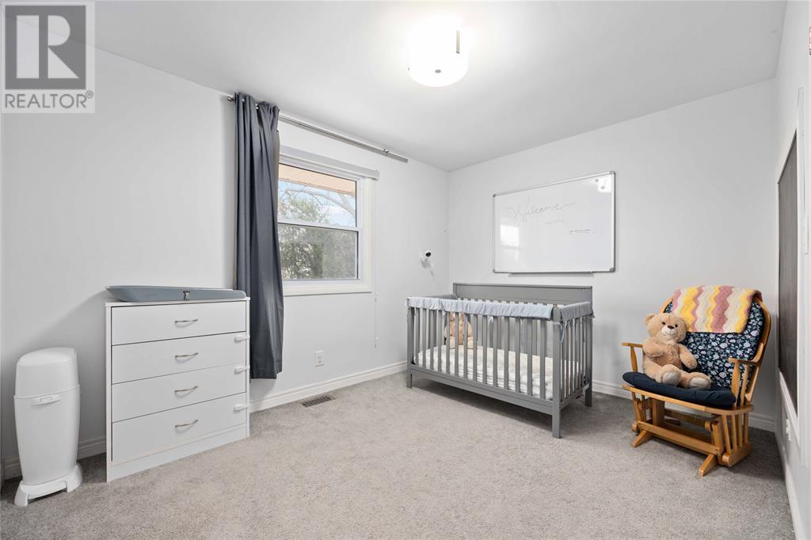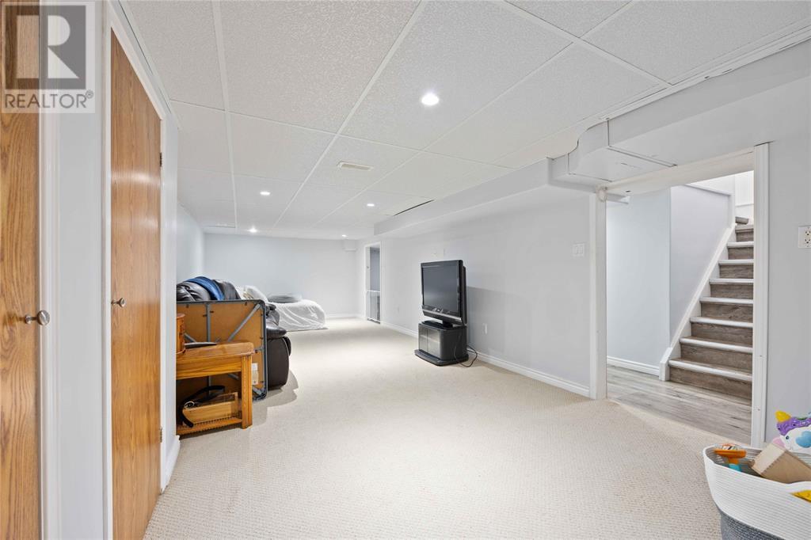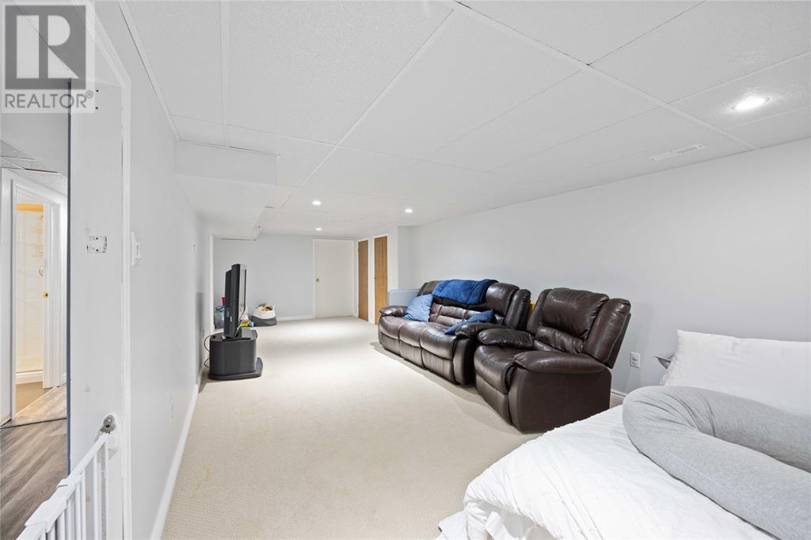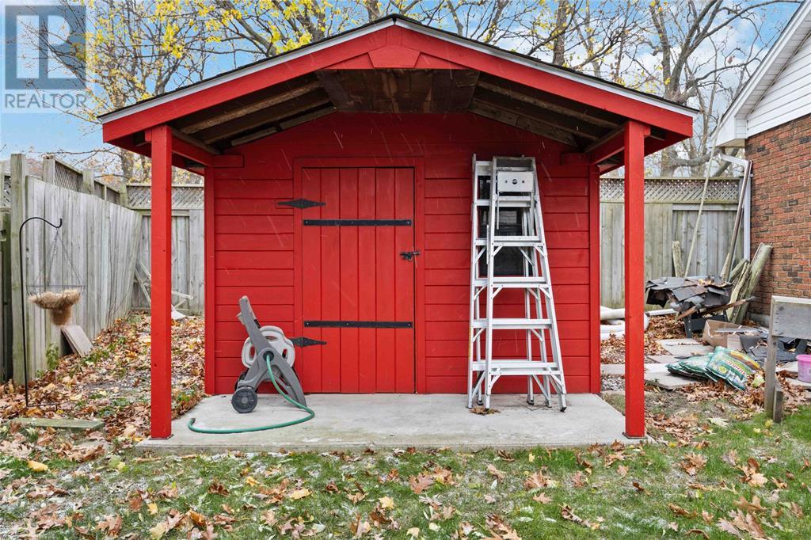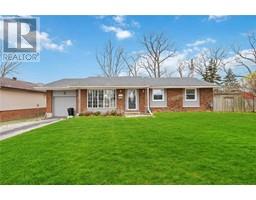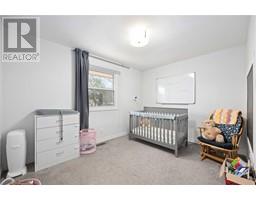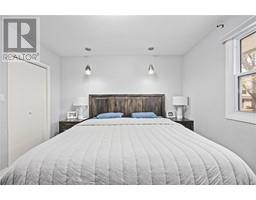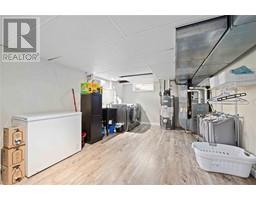4 Bedroom
2 Bathroom
Bungalow
Central Air Conditioning
Forced Air, Furnace
$499,900
Nestled on a stunning lot in a sought-after North Sarnia neighborhood, this updated brick bungalow is a true gem! Featuring 3 + 1 bedrooms and 2 bathrooms with heated floors in the basement , this move-in-ready home offers a bright and inviting living space, thanks to the large front window that floods the area with natural light, generously sized bedrooms, beautifully updated kitchen; including ample storage, and a finished basement. Step outside to a fully fenced backyard complete with a spacious deck - ideal for entertaining or relaxing. Furnace - 2010, Newer A/C, Front Window - 2015. New Microwave/Range, Flooring in Workout Room, Roof on Shed and brand new flooring in the kitchen (2024). Don’t miss out on this fantastic opportunity! (id:47351)
Open House
This property has open houses!
Starts at:
2:30 pm
Ends at:
4:00 pm
Property Details
|
MLS® Number
|
24029196 |
|
Property Type
|
Single Family |
|
Features
|
Paved Driveway, Single Driveway |
Building
|
BathroomTotal
|
2 |
|
BedroomsAboveGround
|
3 |
|
BedroomsBelowGround
|
1 |
|
BedroomsTotal
|
4 |
|
ArchitecturalStyle
|
Bungalow |
|
ConstructedDate
|
1965 |
|
ConstructionStyleAttachment
|
Detached |
|
CoolingType
|
Central Air Conditioning |
|
ExteriorFinish
|
Aluminum/vinyl, Brick |
|
FlooringType
|
Carpeted, Ceramic/porcelain, Hardwood, Cushion/lino/vinyl |
|
FoundationType
|
Concrete |
|
HeatingFuel
|
Natural Gas |
|
HeatingType
|
Forced Air, Furnace |
|
StoriesTotal
|
1 |
|
Type
|
House |
Parking
Land
|
Acreage
|
No |
|
FenceType
|
Fence |
|
SizeIrregular
|
76.7x |
|
SizeTotalText
|
76.7x |
|
ZoningDescription
|
R1 |
Rooms
| Level |
Type |
Length |
Width |
Dimensions |
|
Basement |
3pc Bathroom |
|
|
Measurements not available |
|
Basement |
Other |
|
|
14.0 x 12.0 |
|
Basement |
Laundry Room |
|
|
18.10 x 12.10 |
|
Basement |
Recreation Room |
|
|
28.6 x 11.10 |
|
Main Level |
4pc Bathroom |
|
|
Measurements not available |
|
Main Level |
Bedroom |
|
|
8.5 x 10.5 |
|
Main Level |
Bedroom |
|
|
12.2 x 11.10 |
|
Main Level |
Bedroom |
|
|
12.2 x 9.7 |
|
Main Level |
Dining Nook |
|
|
9.1 x 11.7 |
|
Main Level |
Kitchen |
|
|
12.3 x 11.7 |
|
Main Level |
Living Room |
|
|
19.6 x 14.1 |
https://www.realtor.ca/real-estate/27752649/1197-thomas-drive-sarnia


