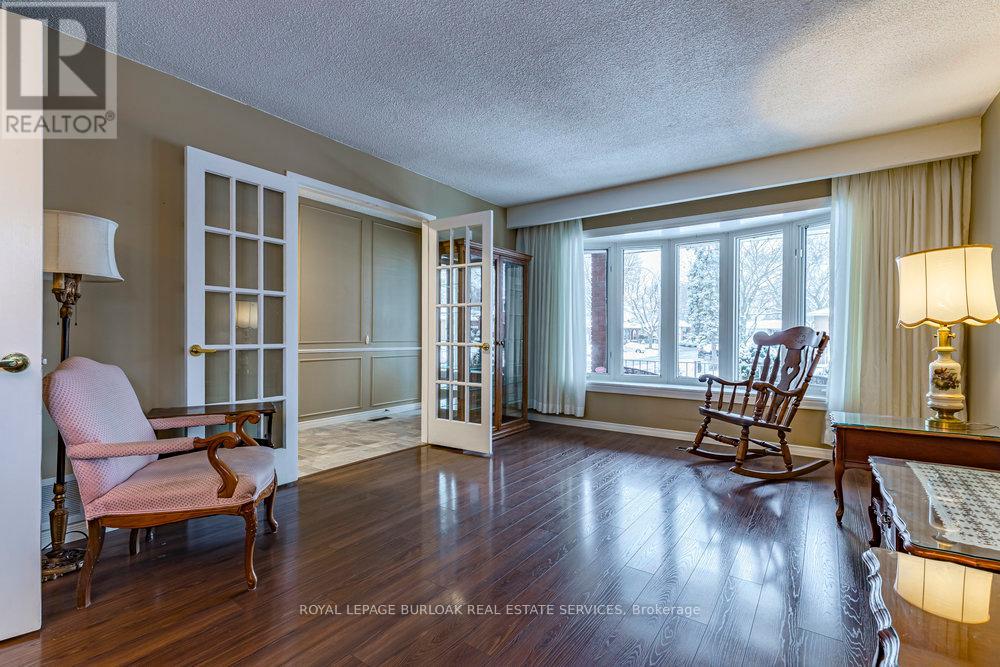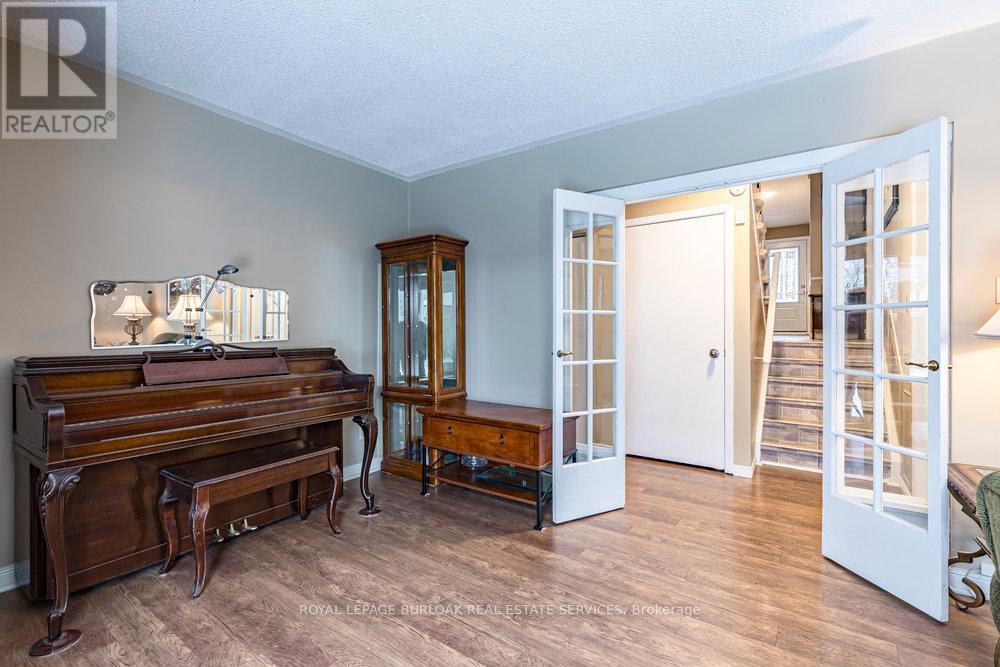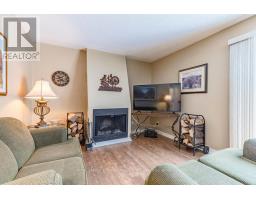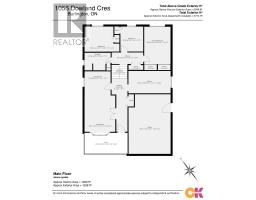4 Bedroom
3 Bathroom
Fireplace
Central Air Conditioning
Forced Air
$1,099,000
Beautiful detached 4 level backsplit in prime Aldershot location! This spacious and bright home has been wonderfully maintained and features various updates throughout. Main floor offers a well appointed living and dining room featuring gorgeous laminate flooring and large windows. The eat-in kitchen is tasteful with stainless-steel appliances and plenty of storage! Upper-level features 3 spacious bedrooms, and a beautiful bathroom with double sinks! Lower-level showcases a large family room with wood burning fireplace, another generous sized bedroom, 3 pc bathroom and laundry room. Fully finished basement offers fantastic additional square footage that could be used many ways - a rec room, a playroom, gym, or home office, perhaps! The fully fenced backyard offers privacy with ample greenspace and a deck for outdoor entertaining. Located on a quiet crescent, this home offers peace and privacy but with all the conveniences just around the corner! Great schools, parks, amenities, highways and GO station all a stones throw away. Lovingly cared for and tastefully updated this home offers tremendous value! (id:47351)
Property Details
|
MLS® Number
|
W11900120 |
|
Property Type
|
Single Family |
|
Community Name
|
LaSalle |
|
AmenitiesNearBy
|
Park, Place Of Worship, Public Transit, Schools |
|
EquipmentType
|
Water Heater |
|
ParkingSpaceTotal
|
4 |
|
RentalEquipmentType
|
Water Heater |
Building
|
BathroomTotal
|
3 |
|
BedroomsAboveGround
|
4 |
|
BedroomsTotal
|
4 |
|
Amenities
|
Fireplace(s) |
|
Appliances
|
Dishwasher, Dryer, Refrigerator, Stove, Washer |
|
BasementDevelopment
|
Finished |
|
BasementType
|
N/a (finished) |
|
ConstructionStyleAttachment
|
Detached |
|
ConstructionStyleSplitLevel
|
Backsplit |
|
CoolingType
|
Central Air Conditioning |
|
ExteriorFinish
|
Brick |
|
FireProtection
|
Smoke Detectors, Alarm System |
|
FireplacePresent
|
Yes |
|
FireplaceTotal
|
1 |
|
FoundationType
|
Block |
|
HeatingFuel
|
Natural Gas |
|
HeatingType
|
Forced Air |
|
Type
|
House |
|
UtilityWater
|
Municipal Water |
Parking
Land
|
Acreage
|
No |
|
LandAmenities
|
Park, Place Of Worship, Public Transit, Schools |
|
Sewer
|
Sanitary Sewer |
|
SizeDepth
|
100 Ft |
|
SizeFrontage
|
60 Ft |
|
SizeIrregular
|
60 X 100 Ft |
|
SizeTotalText
|
60 X 100 Ft|under 1/2 Acre |
Rooms
| Level |
Type |
Length |
Width |
Dimensions |
|
Basement |
Recreational, Games Room |
5.21 m |
7.11 m |
5.21 m x 7.11 m |
|
Lower Level |
Bathroom |
3.18 m |
1.96 m |
3.18 m x 1.96 m |
|
Lower Level |
Family Room |
6.73 m |
3.4 m |
6.73 m x 3.4 m |
|
Lower Level |
Bedroom 4 |
3.68 m |
3.4 m |
3.68 m x 3.4 m |
|
Lower Level |
Laundry Room |
2.62 m |
1.78 m |
2.62 m x 1.78 m |
|
Main Level |
Living Room |
3.76 m |
4.47 m |
3.76 m x 4.47 m |
|
Main Level |
Dining Room |
3.18 m |
2.84 m |
3.18 m x 2.84 m |
|
Main Level |
Kitchen |
5.18 m |
2.74 m |
5.18 m x 2.74 m |
|
Upper Level |
Primary Bedroom |
3.23 m |
4.6 m |
3.23 m x 4.6 m |
|
Upper Level |
Bedroom 2 |
4.27 m |
3.1 m |
4.27 m x 3.1 m |
|
Upper Level |
Bedroom 3 |
2.79 m |
3.07 m |
2.79 m x 3.07 m |
|
Upper Level |
Bathroom |
3.2 m |
2.16 m |
3.2 m x 2.16 m |
Utilities
|
Cable
|
Available |
|
Sewer
|
Available |
https://www.realtor.ca/real-estate/27752714/1056-dowland-crescent-burlington-lasalle-lasalle






















































