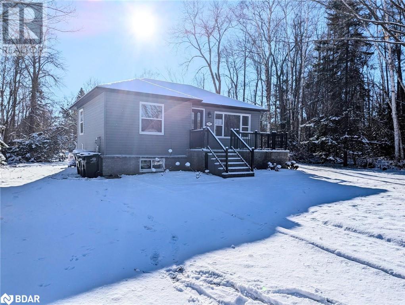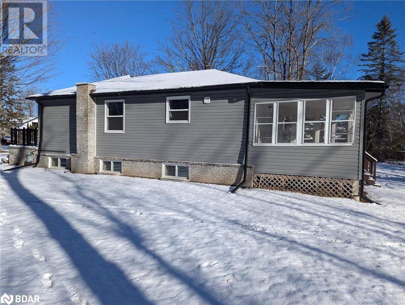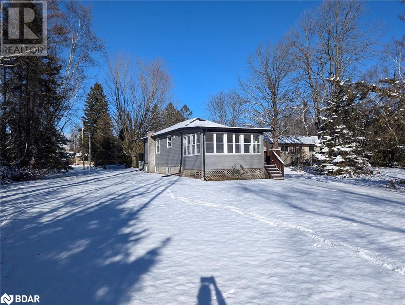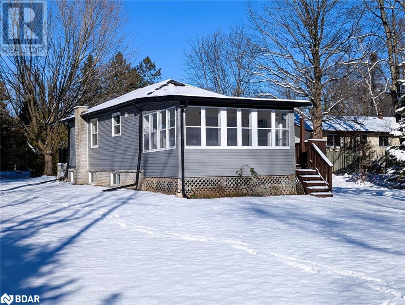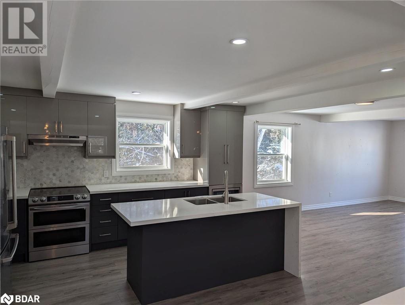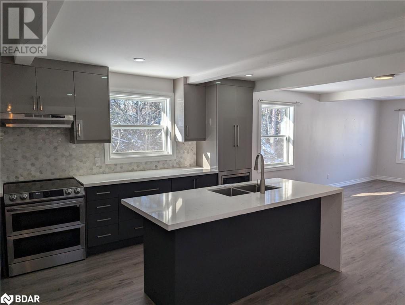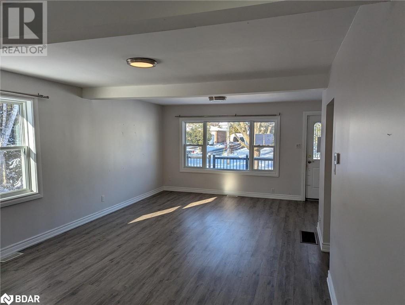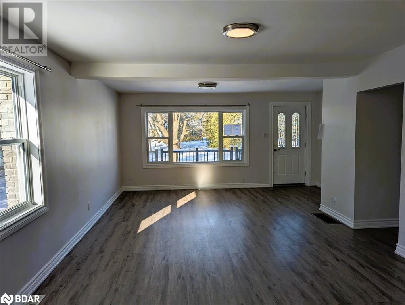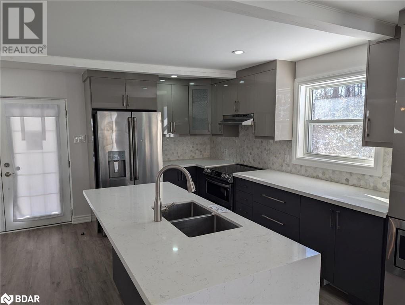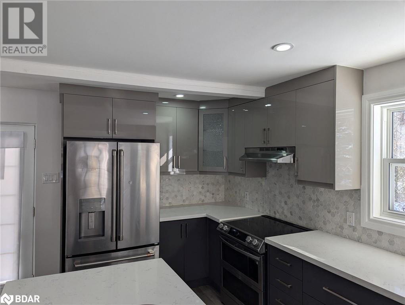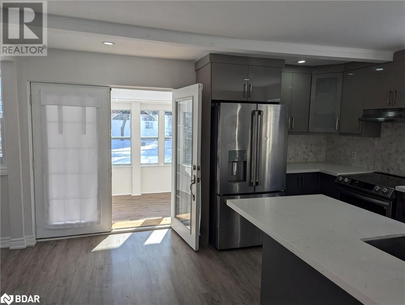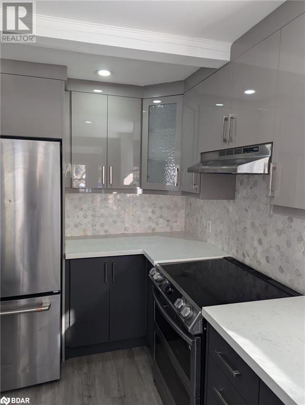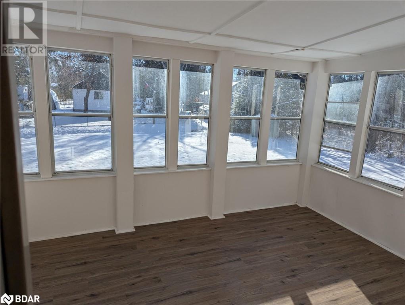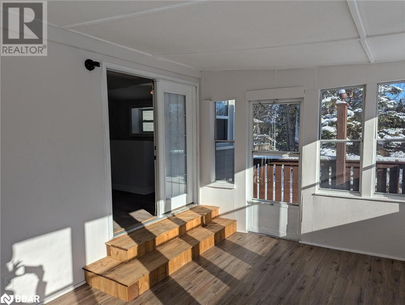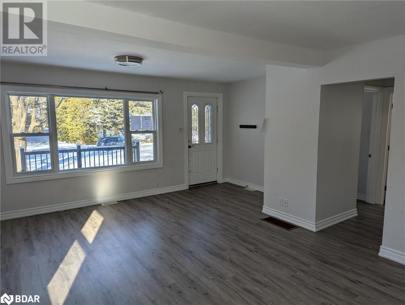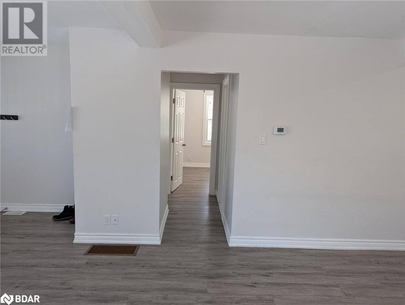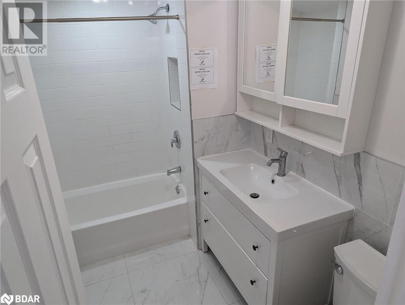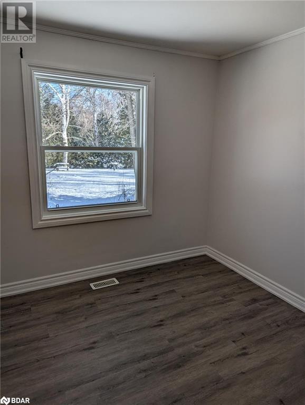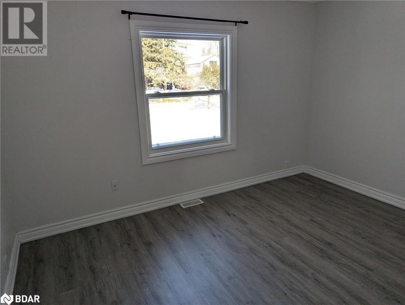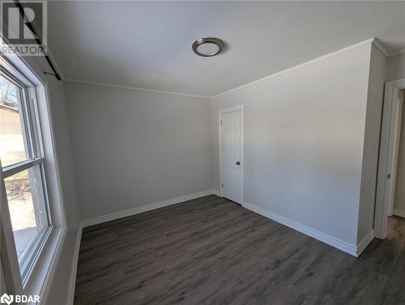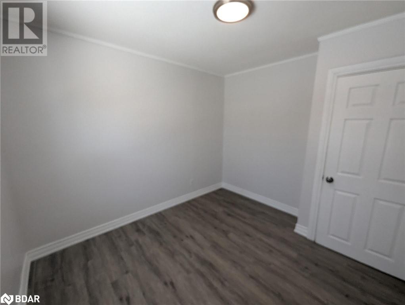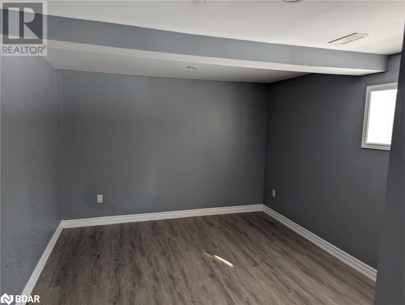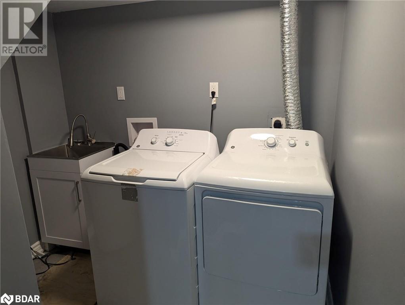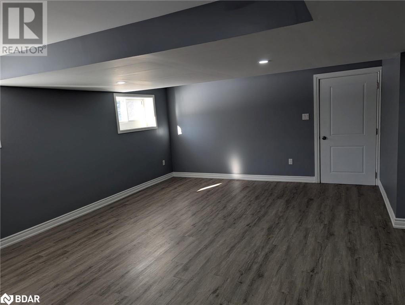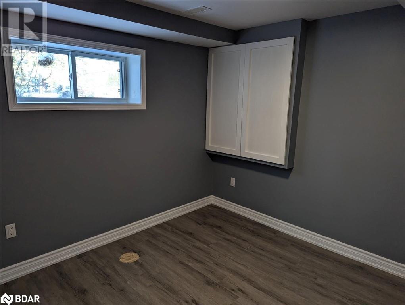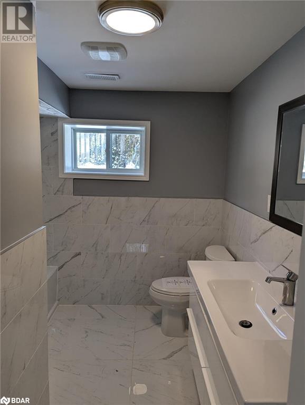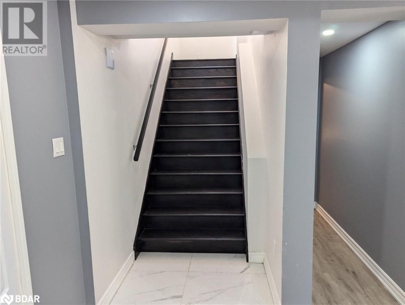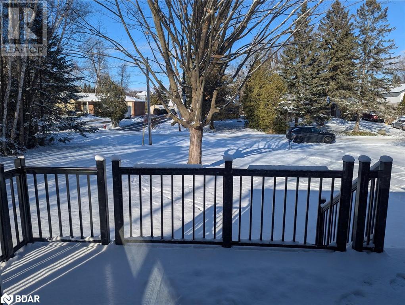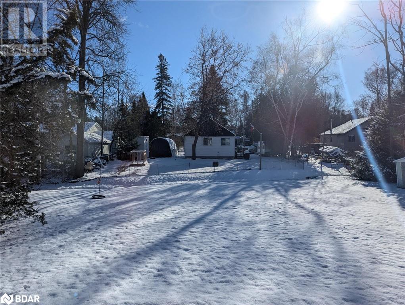4 Bedroom
2 Bathroom
1826 sqft
Bungalow
Fireplace
Central Air Conditioning
Forced Air
$739,900
Beautifully Renovated 2+2 Bedroom Bungalow on a Premium 80 x 190 ft Lot, Located Right Next to a Park! Just a 5-minute walk to the stunning shores of Lake Simcoe, this home offers a perfect mix of tranquility and convenience. Close to Leonard's Beach, Innisfil Beach Rd Marina, Friday Harbour, and all local amenities. Recent renovations include: new windows, siding, waterproofing, kitchen, bathrooms, basement, furnace, ductwork, AC, attic insulation, flooring, and a custom oak staircase. The long double driveway provides ample space for cars and even a boat. Don.t miss this incredible opportunity! (id:47351)
Property Details
|
MLS® Number
|
40686259 |
|
Property Type
|
Single Family |
|
AmenitiesNearBy
|
Beach, Golf Nearby, Park, Playground, Schools |
|
CommunityFeatures
|
Community Centre |
|
EquipmentType
|
Water Heater |
|
Features
|
Crushed Stone Driveway |
|
ParkingSpaceTotal
|
9 |
|
RentalEquipmentType
|
Water Heater |
Building
|
BathroomTotal
|
2 |
|
BedroomsAboveGround
|
2 |
|
BedroomsBelowGround
|
2 |
|
BedroomsTotal
|
4 |
|
ArchitecturalStyle
|
Bungalow |
|
BasementDevelopment
|
Finished |
|
BasementType
|
Full (finished) |
|
ConstructionStyleAttachment
|
Detached |
|
CoolingType
|
Central Air Conditioning |
|
ExteriorFinish
|
Vinyl Siding |
|
FireProtection
|
Alarm System |
|
FireplacePresent
|
Yes |
|
FireplaceTotal
|
1 |
|
HeatingFuel
|
Natural Gas |
|
HeatingType
|
Forced Air |
|
StoriesTotal
|
1 |
|
SizeInterior
|
1826 Sqft |
|
Type
|
House |
|
UtilityWater
|
Municipal Water |
Parking
Land
|
AccessType
|
Road Access |
|
Acreage
|
No |
|
LandAmenities
|
Beach, Golf Nearby, Park, Playground, Schools |
|
Sewer
|
Municipal Sewage System |
|
SizeDepth
|
190 Ft |
|
SizeFrontage
|
80 Ft |
|
SizeTotalText
|
Under 1/2 Acre |
|
ZoningDescription
|
Res |
Rooms
| Level |
Type |
Length |
Width |
Dimensions |
|
Basement |
Laundry Room |
|
|
Measurements not available |
|
Basement |
Bedroom |
|
|
11'6'' x 11'8'' |
|
Basement |
4pc Bathroom |
|
|
Measurements not available |
|
Basement |
Recreation Room |
|
|
19'6'' x 18'8'' |
|
Basement |
Bedroom |
|
|
14'9'' x 11'2'' |
|
Main Level |
Living Room |
|
|
19'6'' x 16'2'' |
|
Main Level |
Kitchen |
|
|
14'3'' x 14'6'' |
|
Main Level |
4pc Bathroom |
|
|
Measurements not available |
|
Main Level |
Bedroom |
|
|
12'6'' x 11'5'' |
|
Main Level |
Bedroom |
|
|
10'10'' x 9'11'' |
|
Main Level |
Sunroom |
|
|
16'2'' x 10'3'' |
https://www.realtor.ca/real-estate/27753289/757-trinity-street-innisfil
