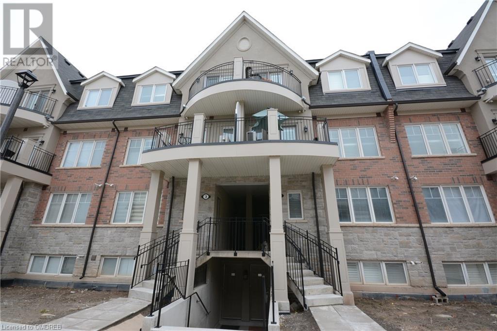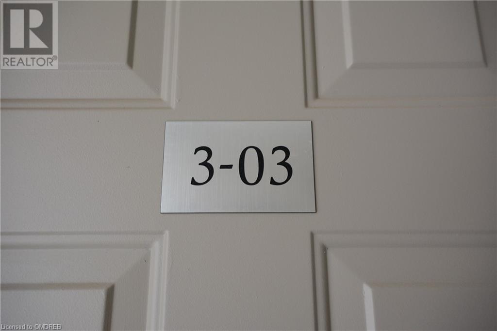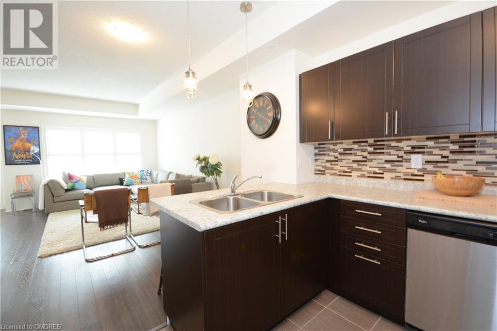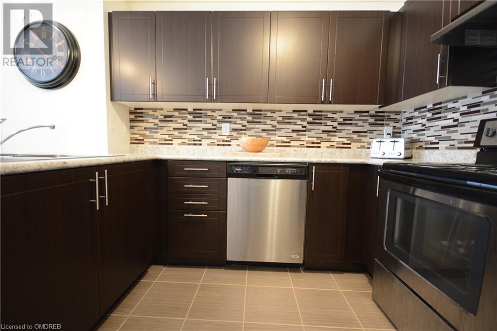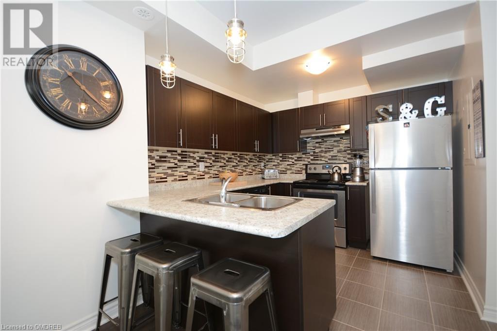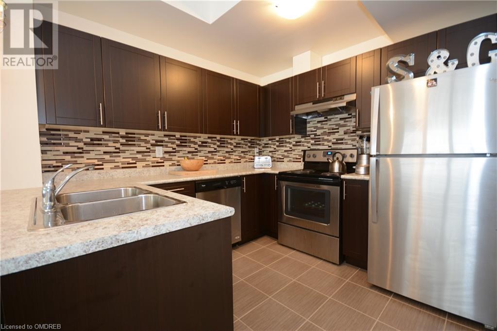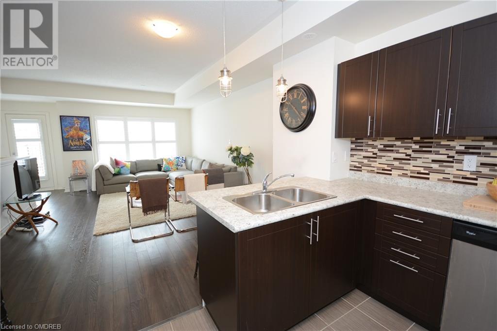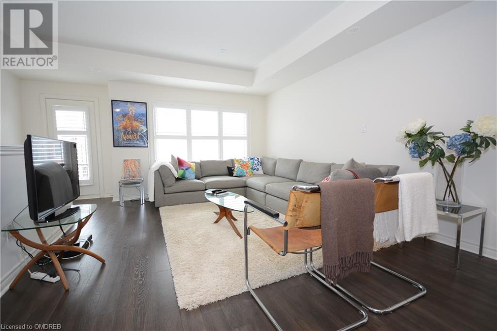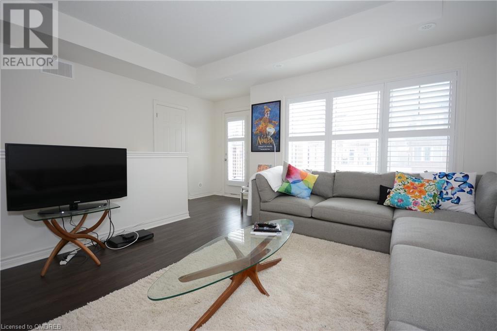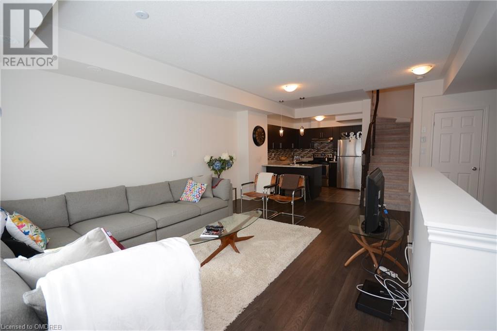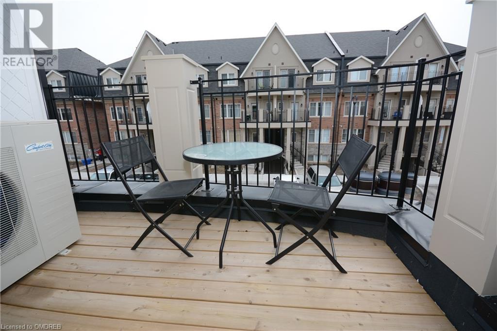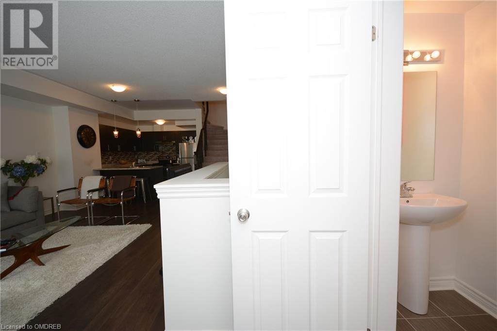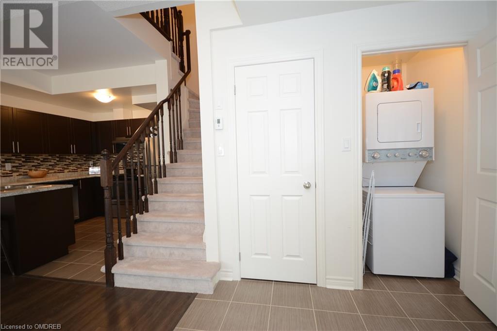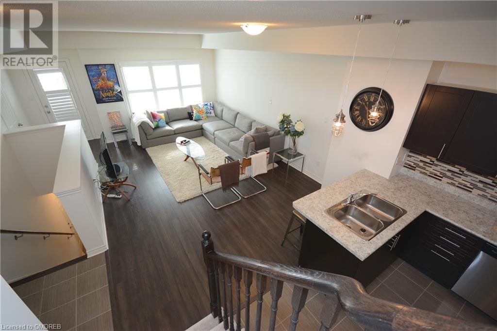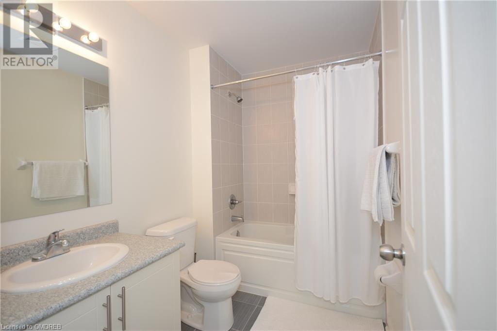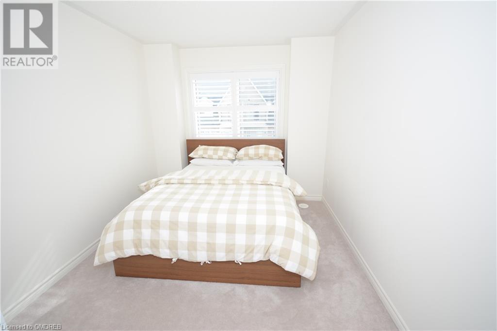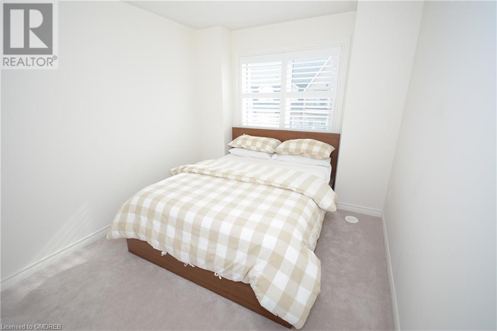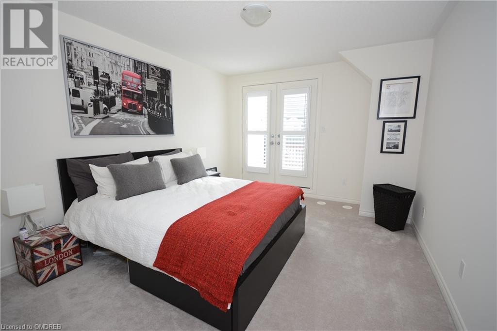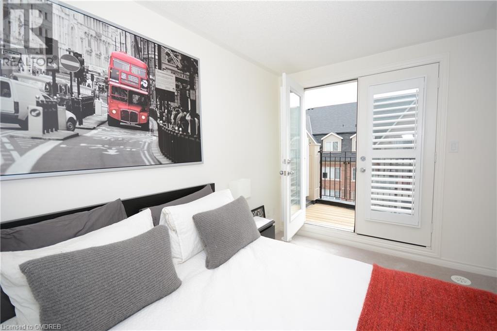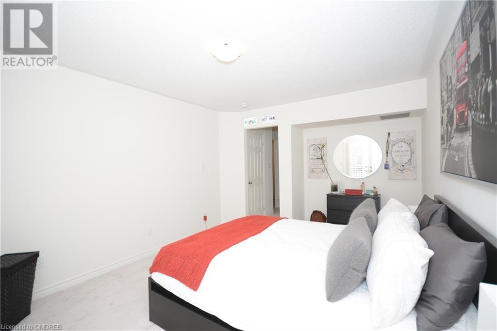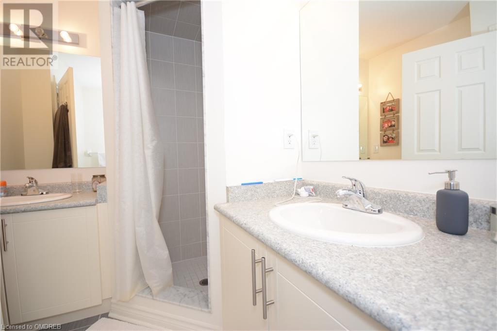2 Bedroom
3 Bathroom
1320 sqft
Central Air Conditioning
Forced Air
$2,950 MonthlyExterior Maintenance
Like New, 1320 sqft stacked Town house in North Oakville. 2 Bedrooms, 2.5 Bathrooms with beautiful finishes and terrace. Includes: Fridge, StoveDishwasher, stacked Washer and Dryer, California Shutters throughout. 24 hours notice required for all showings. (id:47351)
Property Details
|
MLS® Number
|
40683472 |
|
Property Type
|
Single Family |
|
AmenitiesNearBy
|
Hospital, Public Transit, Schools |
|
CommunityFeatures
|
School Bus |
|
Features
|
Southern Exposure, Balcony, No Pet Home |
|
ParkingSpaceTotal
|
1 |
|
StorageType
|
Locker |
Building
|
BathroomTotal
|
3 |
|
BedroomsAboveGround
|
2 |
|
BedroomsTotal
|
2 |
|
Appliances
|
Dishwasher, Dryer, Refrigerator, Stove, Washer, Microwave Built-in, Window Coverings |
|
BasementType
|
None |
|
ConstructedDate
|
2016 |
|
ConstructionStyleAttachment
|
Attached |
|
CoolingType
|
Central Air Conditioning |
|
ExteriorFinish
|
Brick Veneer |
|
HalfBathTotal
|
1 |
|
HeatingType
|
Forced Air |
|
SizeInterior
|
1320 Sqft |
|
Type
|
Row / Townhouse |
|
UtilityWater
|
Municipal Water |
Parking
|
Underground
|
|
|
Visitor Parking
|
|
Land
|
AccessType
|
Highway Access |
|
Acreage
|
No |
|
LandAmenities
|
Hospital, Public Transit, Schools |
|
Sewer
|
Municipal Sewage System |
|
SizeTotalText
|
Unknown |
|
ZoningDescription
|
Residential |
Rooms
| Level |
Type |
Length |
Width |
Dimensions |
|
Second Level |
3pc Bathroom |
|
|
5'0'' x 7'0'' |
|
Second Level |
Bedroom |
|
|
9'0'' x 10'0'' |
|
Second Level |
Full Bathroom |
|
|
5'0'' x 7'0'' |
|
Second Level |
Primary Bedroom |
|
|
11'0'' x 12'0'' |
|
Main Level |
Laundry Room |
|
|
Measurements not available |
|
Main Level |
2pc Bathroom |
|
|
5'0'' x 3'0'' |
|
Main Level |
Great Room |
|
|
13'0'' x 19'0'' |
|
Main Level |
Kitchen |
|
|
9'0'' x 9'0'' |
https://www.realtor.ca/real-estate/27752967/2420-baronwood-drive-unit-03-03-oakville
