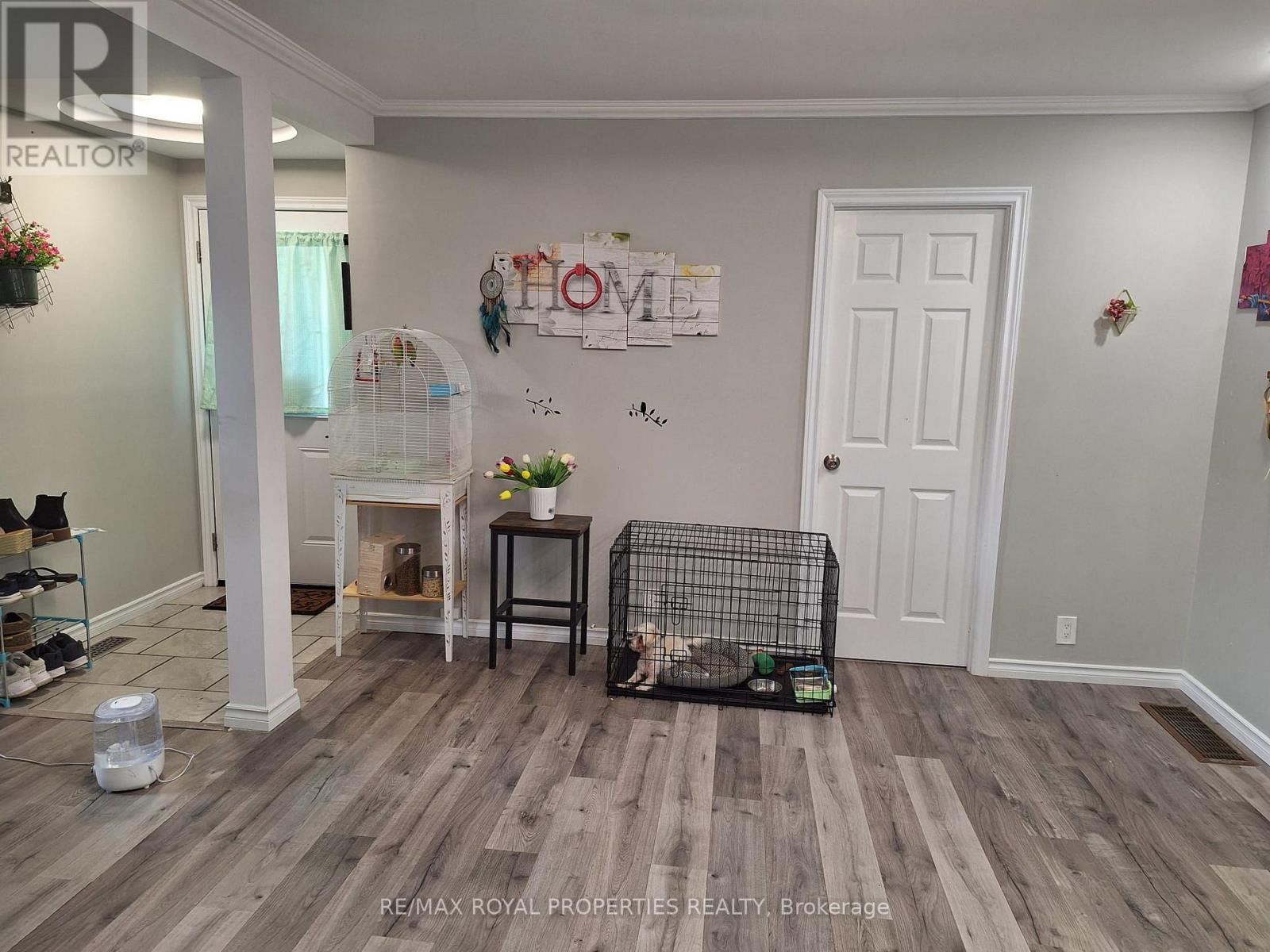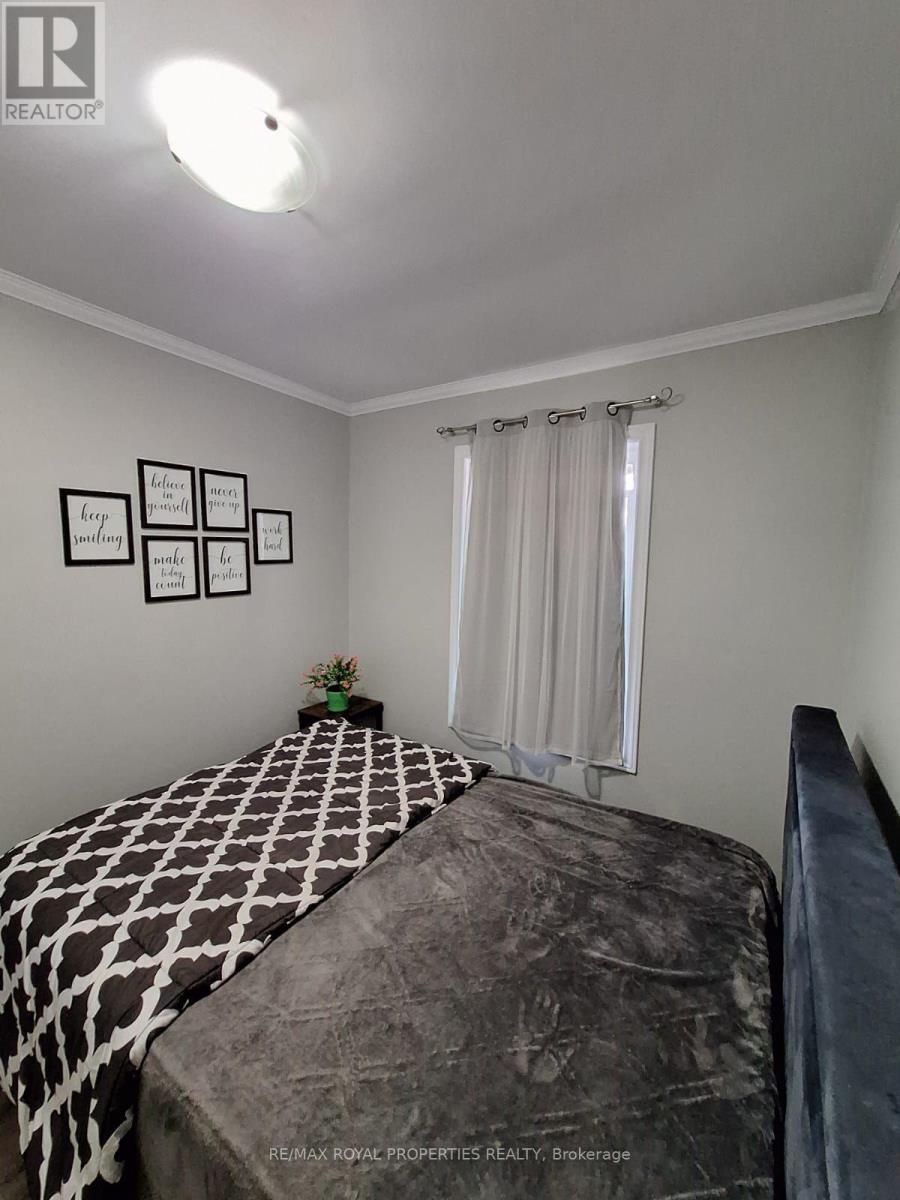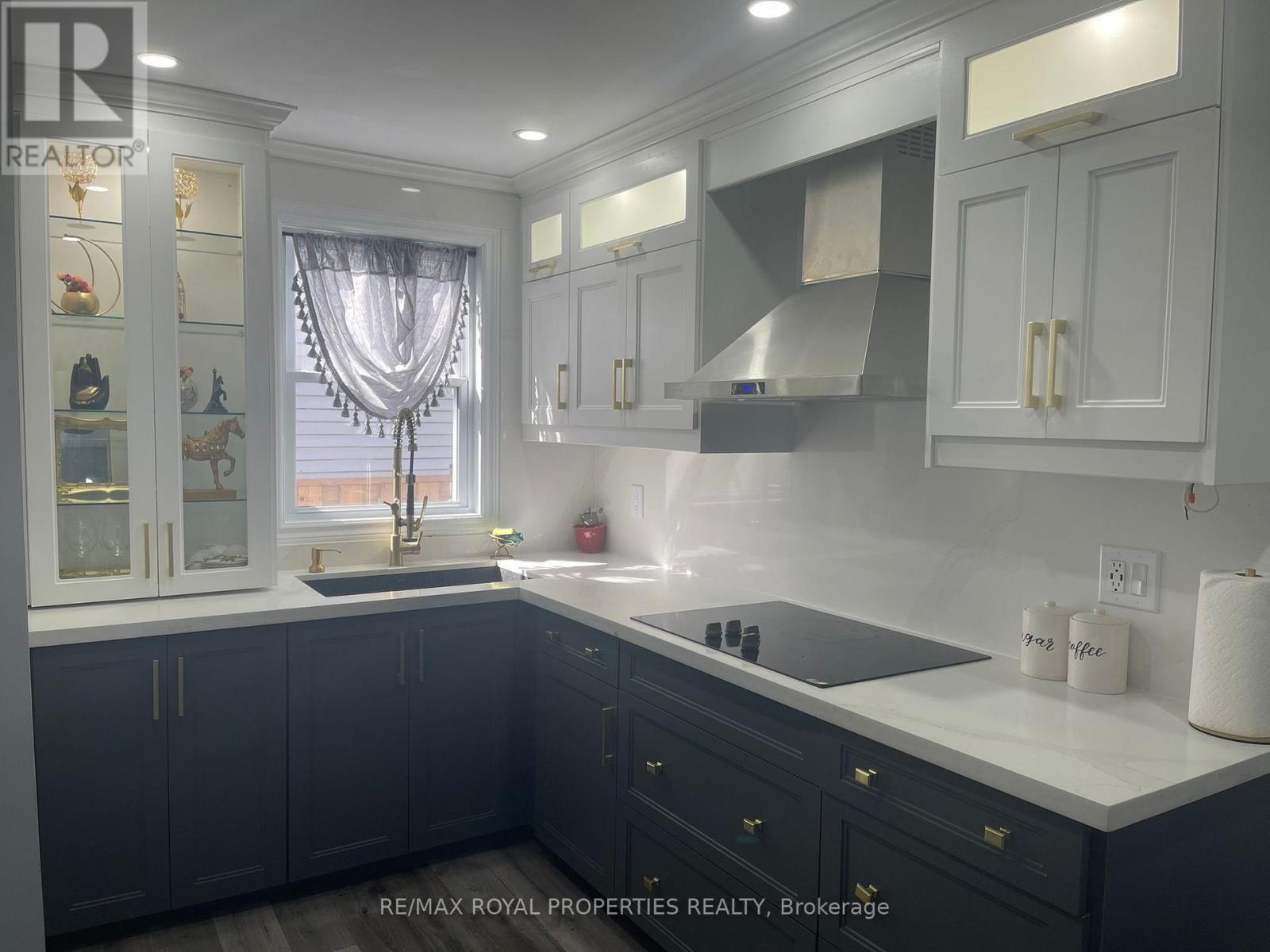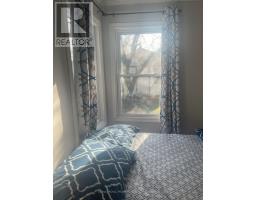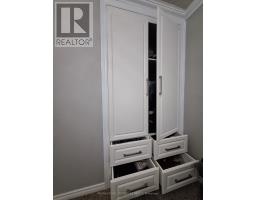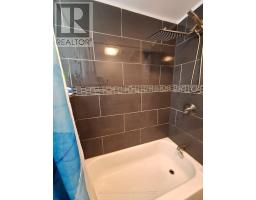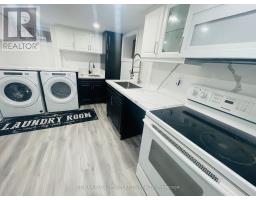2 Bedroom
1 Bathroom
Bungalow
Central Air Conditioning
Forced Air
$2,700 Monthly
Beautifully Renovated 2-bedroom Detached Home for Lease in Prime a+ Location! This Newly Renovated Home Offers the Perfect Blend of Modern Style and Convenience. Featuring a Spacious and Contemporary Kitchen With Upgraded Cabinetry, Quartz Countertops, a Matching Quartz Backsplash, a Cooktop (No Grill), and Brand-new Stainless Steel Appliances. Pot Lights and Sleek Laminate Flooring Enhance the Space, Creating a Bright and Inviting Atmosphere. The Open-concept Main Floor Boasts a Generously Sized Living and Dining Area, Ideal for Entertaining or Relaxing. The Master Bedroom Comes Furnished With a California King Bed Frame and Mattress, While the Second Bedroom Includes a Twin Bed Frame and Mattress. Both Rooms Are Equipped With Upgraded Closets for Extra Storage and Makeup Tables for Added Convenience. The Living Area is Furnished With an L-shaped Sofa and a Tv Unit Offering Ample Storage. Additional Perks Include Wifi, Shared Laundry Access (One Designated Day Per Week). . **EXTRAS** Proximity to Essential Amenities. Located Just Minutes From Highway 401, Go Train, Public Transit, Top-rated Schools, Parks, Shopping Centers, Grocery Stores (Including Costco), Gyms, Restaurants, and the Stunning Waterfront. (id:47351)
Property Details
|
MLS® Number
|
E11894091 |
|
Property Type
|
Single Family |
|
Community Name
|
Central |
|
Amenities Near By
|
Hospital, Park, Schools |
|
Parking Space Total
|
1 |
Building
|
Bathroom Total
|
1 |
|
Bedrooms Above Ground
|
2 |
|
Bedrooms Total
|
2 |
|
Appliances
|
Water Heater, Dryer, Microwave, Stove, Washer, Refrigerator |
|
Architectural Style
|
Bungalow |
|
Basement Development
|
Finished |
|
Basement Features
|
Separate Entrance |
|
Basement Type
|
N/a (finished) |
|
Construction Style Attachment
|
Detached |
|
Cooling Type
|
Central Air Conditioning |
|
Exterior Finish
|
Vinyl Siding |
|
Flooring Type
|
Laminate, Tile |
|
Foundation Type
|
Brick |
|
Heating Fuel
|
Natural Gas |
|
Heating Type
|
Forced Air |
|
Stories Total
|
1 |
|
Type
|
House |
|
Utility Water
|
Municipal Water |
Parking
Land
|
Acreage
|
No |
|
Land Amenities
|
Hospital, Park, Schools |
|
Sewer
|
Sanitary Sewer |
|
Size Depth
|
92 Ft |
|
Size Frontage
|
48 Ft |
|
Size Irregular
|
48.07 X 92.08 Ft |
|
Size Total Text
|
48.07 X 92.08 Ft|under 1/2 Acre |
Rooms
| Level |
Type |
Length |
Width |
Dimensions |
|
Main Level |
Living Room |
4.9 m |
4.57 m |
4.9 m x 4.57 m |
|
Main Level |
Kitchen |
4.14 m |
3.63 m |
4.14 m x 3.63 m |
|
Main Level |
Primary Bedroom |
3.63 m |
3.05 m |
3.63 m x 3.05 m |
|
Main Level |
Bedroom |
2.97 m |
2.46 m |
2.97 m x 2.46 m |
|
Main Level |
Bathroom |
1.53 m |
2.15 m |
1.53 m x 2.15 m |
Utilities
|
Cable
|
Available |
|
Sewer
|
Available |
https://www.realtor.ca/real-estate/27740269/main-19-beech-street-ajax-central-central



