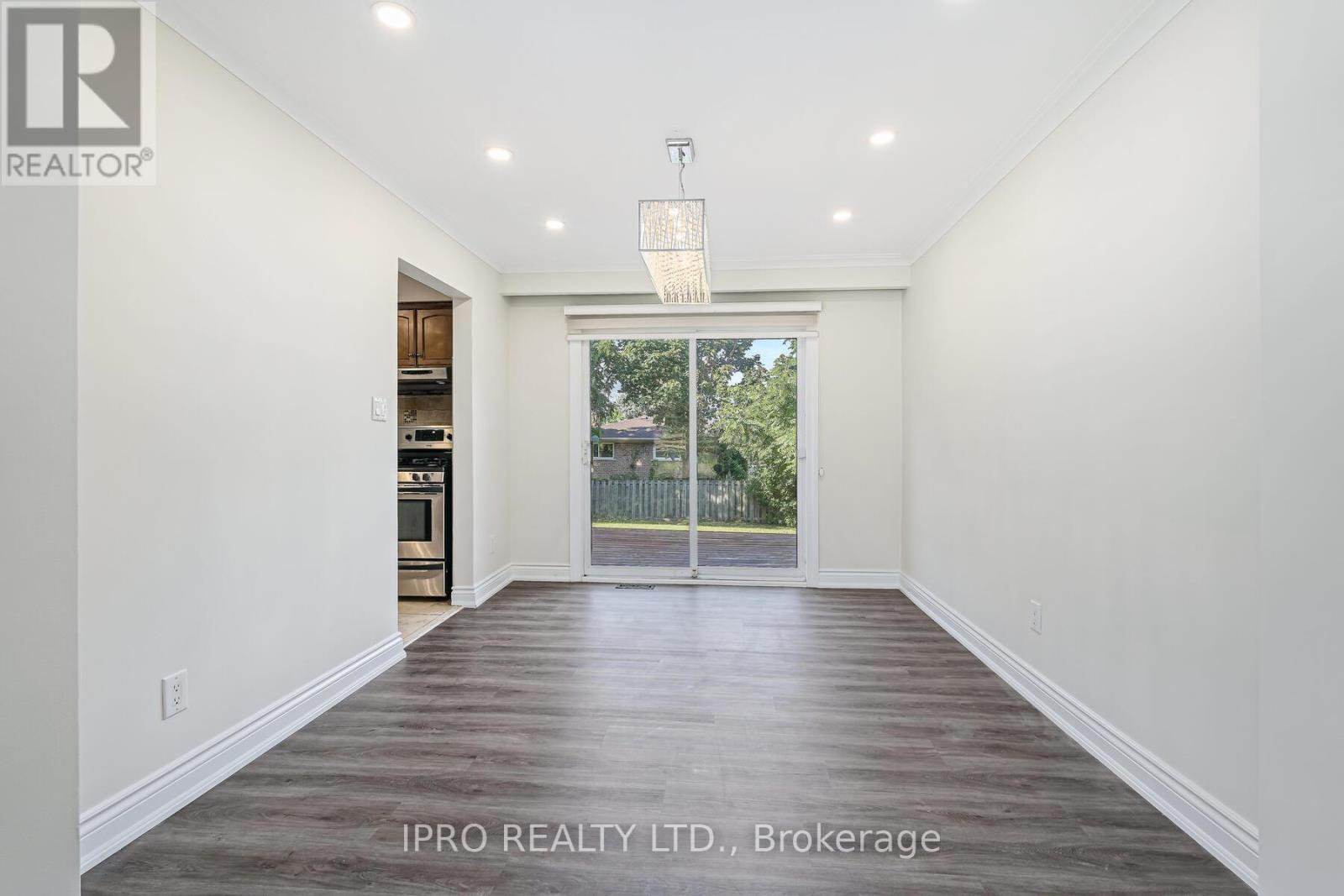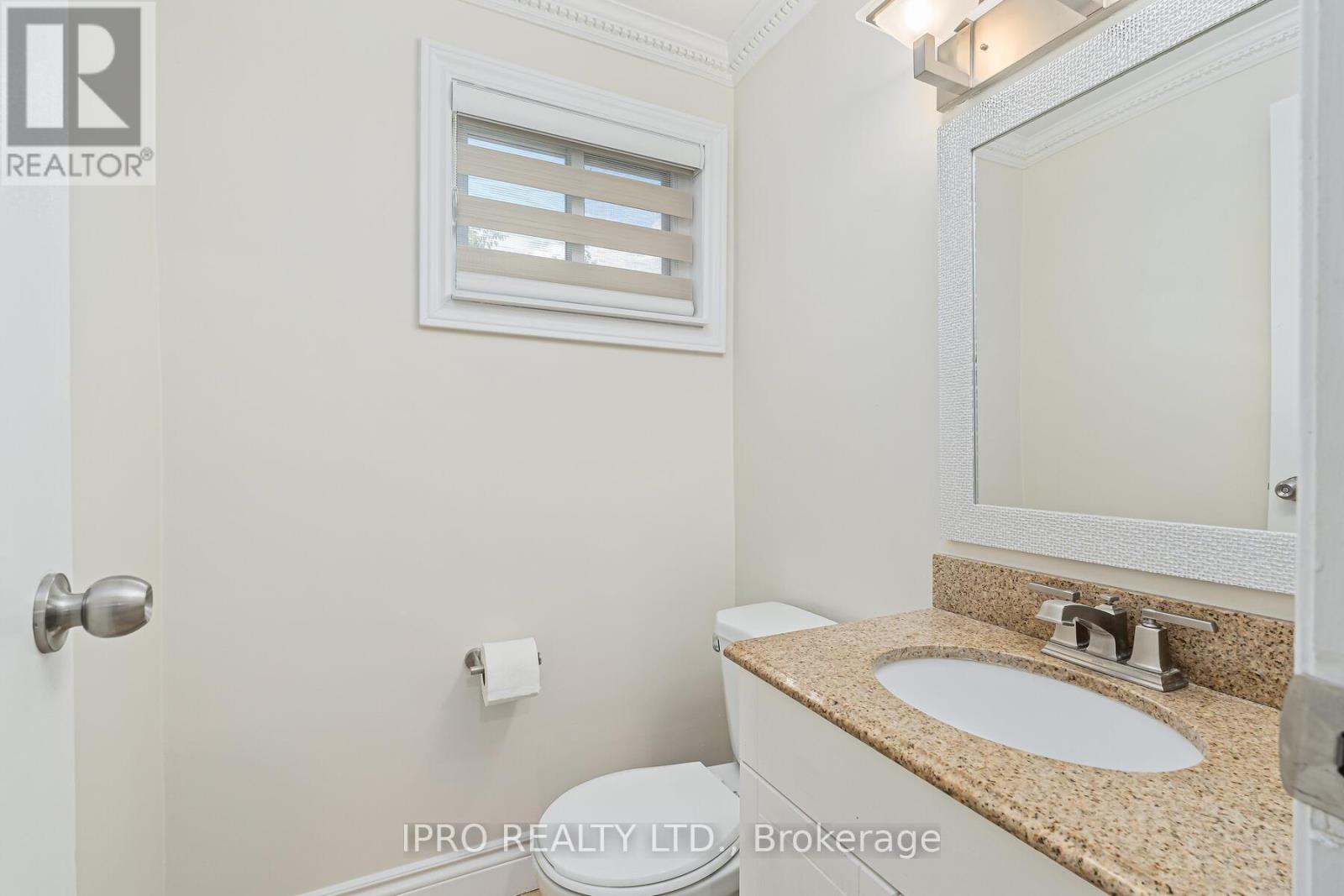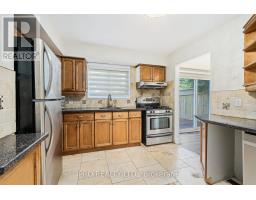3 Bedroom
3 Bathroom
Central Air Conditioning
Forced Air
$3,200 Monthly
Great family home for Lease on large 50 x 110 fenced lot. 2 story home with great main floor layout. Large living room with large bay window, pot lights and accent wall. Dining room has sliding door that has access to backyard and deck. Entertainers kitchen, and access to the garage from the home. The second level has three great sized bedroom, Primary bedroom offers updated 3 PC ensuite and his and her closets. 4 PC bathroom also on this level. Basement has been finished with large recreation room with pot lights, second area that has rough-in for bar and third room that could be used as a bedroom and or office. Roof is a metal and not worries about it. Great curb appeal and centrally located to schools, parks, shopping and great location for commuters. (id:47351)
Property Details
|
MLS® Number
|
W11899704 |
|
Property Type
|
Single Family |
|
Community Name
|
Georgetown |
|
ParkingSpaceTotal
|
5 |
Building
|
BathroomTotal
|
3 |
|
BedroomsAboveGround
|
3 |
|
BedroomsTotal
|
3 |
|
Appliances
|
Water Heater |
|
BasementDevelopment
|
Finished |
|
BasementType
|
Full (finished) |
|
ConstructionStyleAttachment
|
Detached |
|
CoolingType
|
Central Air Conditioning |
|
ExteriorFinish
|
Brick, Vinyl Siding |
|
FoundationType
|
Poured Concrete |
|
HalfBathTotal
|
1 |
|
HeatingFuel
|
Natural Gas |
|
HeatingType
|
Forced Air |
|
StoriesTotal
|
2 |
|
Type
|
House |
|
UtilityWater
|
Municipal Water |
Parking
Land
|
Acreage
|
No |
|
Sewer
|
Sanitary Sewer |
|
SizeTotalText
|
Under 1/2 Acre |
Rooms
| Level |
Type |
Length |
Width |
Dimensions |
|
Second Level |
Primary Bedroom |
4.33 m |
4.11 m |
4.33 m x 4.11 m |
|
Second Level |
Bedroom |
3.96 m |
3.41 m |
3.96 m x 3.41 m |
|
Second Level |
Bedroom |
3.41 m |
2.65 m |
3.41 m x 2.65 m |
|
Basement |
Recreational, Games Room |
7.01 m |
5.73 m |
7.01 m x 5.73 m |
|
Basement |
Recreational, Games Room |
3.69 m |
2 m |
3.69 m x 2 m |
|
Main Level |
Kitchen |
3.69 m |
3.35 m |
3.69 m x 3.35 m |
|
Main Level |
Living Room |
5.39 m |
3.51 m |
5.39 m x 3.51 m |
|
Main Level |
Dining Room |
3.72 m |
2.77 m |
3.72 m x 2.77 m |
|
Other |
Bedroom |
|
|
Measurements not available |
https://www.realtor.ca/real-estate/27751930/131-mountainview-road-s-halton-hills-georgetown-georgetown




























































