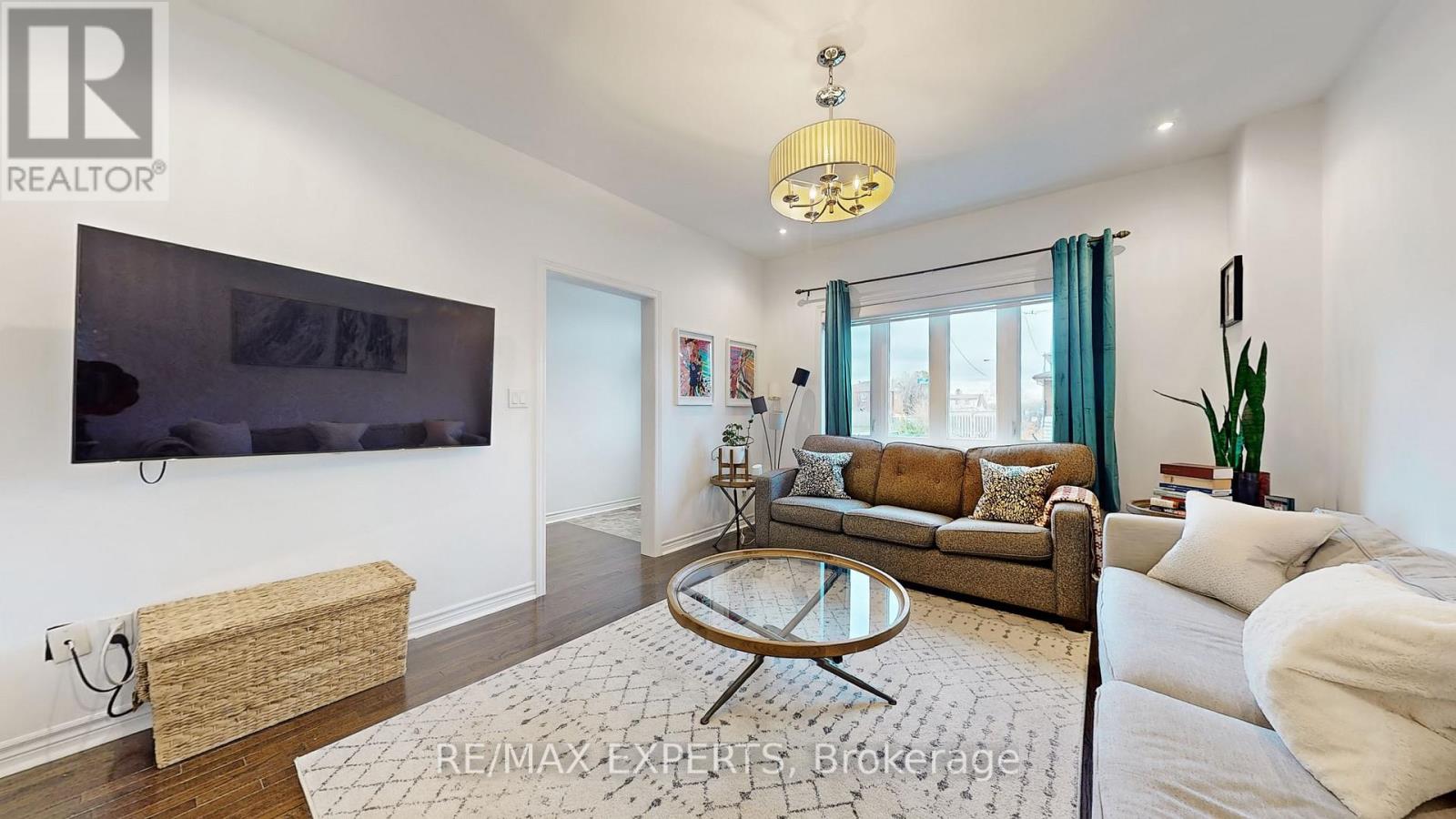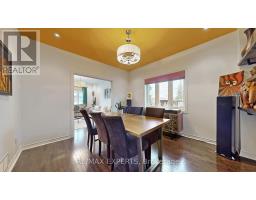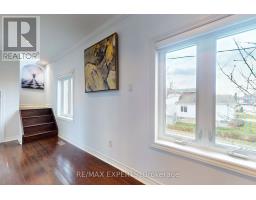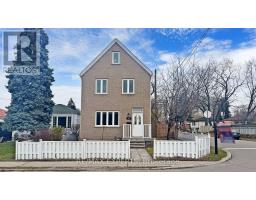4 Bedroom
3 Bathroom
Central Air Conditioning
Forced Air
$1,035,000
This family home in the Kennedy Park neighborhood features 3+1 bedrooms and 3 bathrooms. Located on a corner lot your fully fenced backyard is a private oasis with fruit trees and a patio. You'll live on a quieter street but are close to major intersections and travel corridors. A functional floor plan makes it easy to be with friends and family. The main floor has a living room, dining room and spacious kitchen with abundant storage and counter space. on the second floor your 3 bedrooms are close together. Above that a loft with a washroom provides a flexible space for whatever suits your lifestyle (bedroom, office, playroom) .The smart home connectivity allows you to remotely control the temperature, lights and blinds. .Take advantage of all the natural light or use the black-out blinds to cozy up to a movie. Area amenities are plentiful; schools, green spaces, playgrounds, a splash park, restaurants from around the world and regional grocery stores mean you don't have to leave! **** EXTRAS **** A commuter's dream, transit options are within walking distance and you are only 20-minute drive to downtown. Recent mechanical upgrades include a new furnace in 2021 and a tankless hot water system this year. (id:47351)
Property Details
|
MLS® Number
|
E11897530 |
|
Property Type
|
Single Family |
|
Community Name
|
Kennedy Park |
|
ParkingSpaceTotal
|
2 |
Building
|
BathroomTotal
|
3 |
|
BedroomsAboveGround
|
3 |
|
BedroomsBelowGround
|
1 |
|
BedroomsTotal
|
4 |
|
Appliances
|
Water Heater - Tankless |
|
BasementDevelopment
|
Unfinished |
|
BasementType
|
N/a (unfinished) |
|
ConstructionStyleAttachment
|
Detached |
|
CoolingType
|
Central Air Conditioning |
|
ExteriorFinish
|
Brick |
|
FoundationType
|
Brick |
|
HalfBathTotal
|
1 |
|
HeatingFuel
|
Natural Gas |
|
HeatingType
|
Forced Air |
|
StoriesTotal
|
2 |
|
Type
|
House |
|
UtilityWater
|
Municipal Water |
Land
|
Acreage
|
No |
|
Sewer
|
Sanitary Sewer |
|
SizeDepth
|
104 Ft |
|
SizeFrontage
|
25 Ft |
|
SizeIrregular
|
25 X 104 Ft |
|
SizeTotalText
|
25 X 104 Ft |
Rooms
| Level |
Type |
Length |
Width |
Dimensions |
|
Second Level |
Primary Bedroom |
3.6 m |
3.47 m |
3.6 m x 3.47 m |
|
Second Level |
Bedroom 2 |
3.45 m |
3.33 m |
3.45 m x 3.33 m |
|
Second Level |
Bedroom 3 |
4.4 m |
2.5 m |
4.4 m x 2.5 m |
|
Third Level |
Bedroom 4 |
|
|
Measurements not available |
|
Main Level |
Living Room |
4.27 m |
3.47 m |
4.27 m x 3.47 m |
|
Main Level |
Dining Room |
3.47 m |
3.42 m |
3.47 m x 3.42 m |
|
Main Level |
Kitchen |
4.11 m |
3.2 m |
4.11 m x 3.2 m |
https://www.realtor.ca/real-estate/27748001/85-laurel-avenue-toronto-kennedy-park-kennedy-park




































