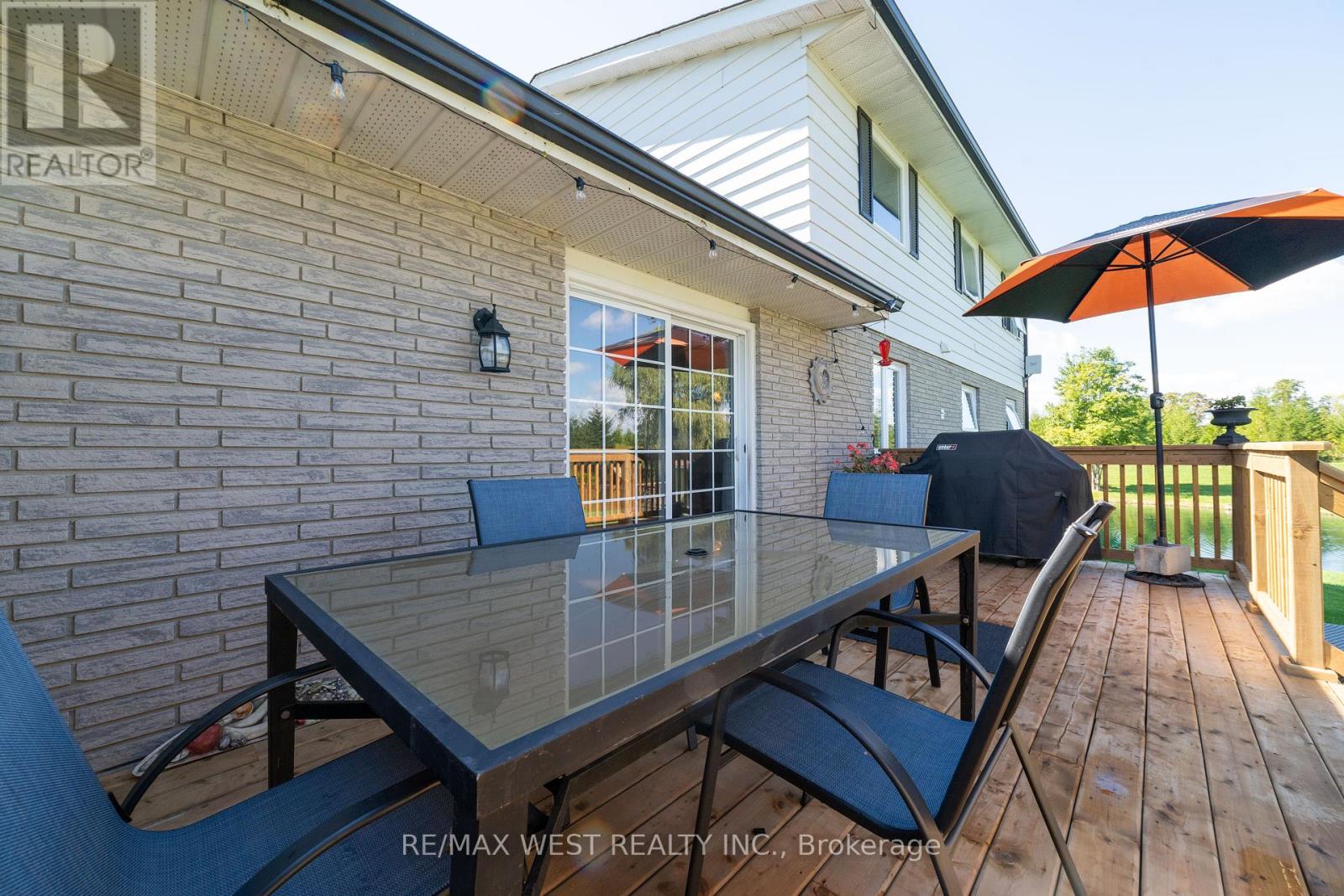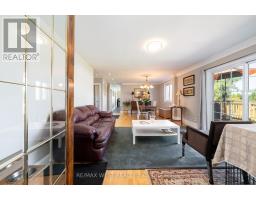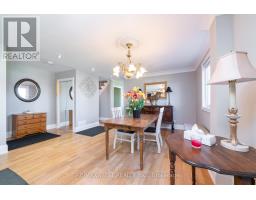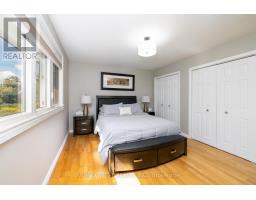5 Bedroom
3 Bathroom
Fireplace
Central Air Conditioning
Forced Air
Acreage
$1,795,000
This property is an outdoor lover's dream! A spacious 5 Br home set on beautifully manicured 2 + acres, perfect for year-round enjoyment. The 2323 sq. ft. home renovated in 2024 with quality finishes , including thermal windows, new bathrooms, and a remodeled kitchen with an impressive island and ample cabinet space. The main floor boasts a cozy family room with a stone fireplace w/insert, ideal for gathering with family and friends. Exceptional outdoor features: a new deck & patio for sunset views, a large deck with a cabana/bar by the stocked pond, w/paddle boat. In warmer months, you can swim , fish , or relax by the fire. Winter activities include skating, ice fishing, and tobogganing on the rolling hills. The insulted, heated double garage even has hot/cold running water and a 20 amp service, making car or pet washing easy. With ample parking and three driveway entrances, there's room for all our guests and outdoor toys. Ideal for the family who loves both relaxation & adventure. **** EXTRAS **** New Oil Tank (2024) ; 5 Ton A/C Unit (2023); Water Filtration System (2022) ; Wood burning Insert for Fireplace ; Water Softener; (id:47351)
Property Details
|
MLS® Number
|
N11823543 |
|
Property Type
|
Single Family |
|
Community Name
|
Beeton |
|
Features
|
Country Residential |
|
ParkingSpaceTotal
|
12 |
Building
|
BathroomTotal
|
3 |
|
BedroomsAboveGround
|
5 |
|
BedroomsTotal
|
5 |
|
Appliances
|
Dishwasher, Dryer, Garage Door Opener, Microwave, Refrigerator, Stove, Washer, Window Coverings |
|
BasementDevelopment
|
Unfinished |
|
BasementType
|
Full (unfinished) |
|
CoolingType
|
Central Air Conditioning |
|
ExteriorFinish
|
Aluminum Siding, Brick |
|
FireplacePresent
|
Yes |
|
FlooringType
|
Hardwood, Ceramic |
|
HalfBathTotal
|
1 |
|
HeatingFuel
|
Oil |
|
HeatingType
|
Forced Air |
|
StoriesTotal
|
2 |
|
Type
|
House |
Parking
Land
|
Acreage
|
Yes |
|
Sewer
|
Septic System |
|
SizeDepth
|
300 Ft ,2 In |
|
SizeFrontage
|
300 Ft ,2 In |
|
SizeIrregular
|
300.2 X 300.2 Ft |
|
SizeTotalText
|
300.2 X 300.2 Ft|2 - 4.99 Acres |
Rooms
| Level |
Type |
Length |
Width |
Dimensions |
|
Second Level |
Primary Bedroom |
4.25 m |
4.05 m |
4.25 m x 4.05 m |
|
Second Level |
Bedroom 2 |
4.05 m |
3.9 m |
4.05 m x 3.9 m |
|
Second Level |
Bedroom 3 |
4.15 m |
3.2 m |
4.15 m x 3.2 m |
|
Second Level |
Bedroom 4 |
3.65 m |
3.4 m |
3.65 m x 3.4 m |
|
Second Level |
Bedroom 5 |
3.2 m |
3.1 m |
3.2 m x 3.1 m |
|
Main Level |
Living Room |
7.85 m |
5.5 m |
7.85 m x 5.5 m |
|
Main Level |
Dining Room |
7.85 m |
5.5 m |
7.85 m x 5.5 m |
|
Main Level |
Kitchen |
8 m |
3.7 m |
8 m x 3.7 m |
|
Main Level |
Family Room |
5.8 m |
4 m |
5.8 m x 4 m |
Utilities
https://www.realtor.ca/real-estate/27701626/3252-15th-side-road-new-tecumseth-beeton-beeton
















































































