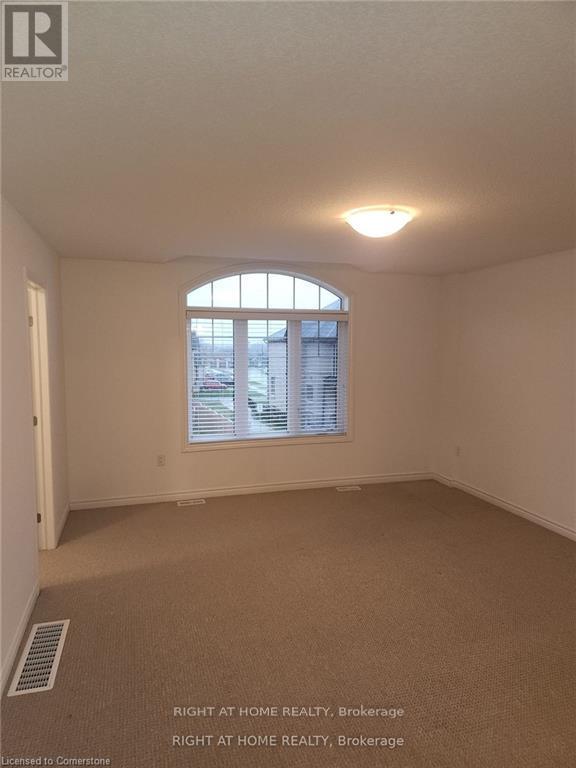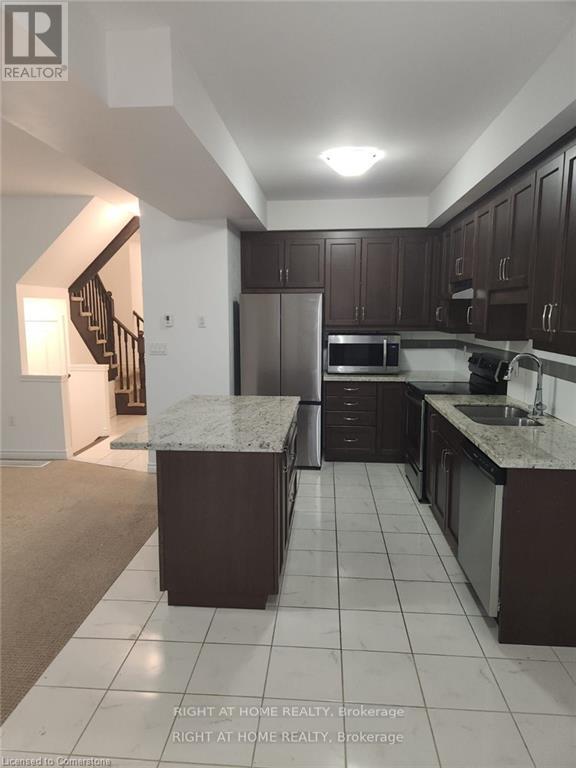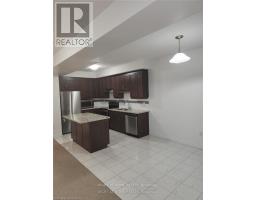3 Bedroom
3 Bathroom
Central Air Conditioning
Forced Air
$2,500 Monthly
Discover your next home in this perfectly located gem, just a minute from Hwy 403 and close to all major amenities, grocery stores, and nature trails! This thoughtfully maintained, and move-in-ready home features a spacious layout, a family-friendly neighbourhood, and proximity to public and Catholic schools, ensuring a stress-free lifestyle. The attached garage, freshly updated interiors, and peaceful surroundings make it the perfect retreat. Dont wait opportunities like this are rare! Reach out today to book your showing and envision your future in this incredible space! (id:47351)
Property Details
|
MLS® Number
|
X11897854 |
|
Property Type
|
Single Family |
|
Community Name
|
Paris |
|
Parking Space Total
|
2 |
Building
|
Bathroom Total
|
3 |
|
Bedrooms Above Ground
|
3 |
|
Bedrooms Total
|
3 |
|
Age
|
0 To 5 Years |
|
Appliances
|
Water Heater |
|
Basement Development
|
Unfinished |
|
Basement Type
|
Full (unfinished) |
|
Construction Style Attachment
|
Attached |
|
Cooling Type
|
Central Air Conditioning |
|
Exterior Finish
|
Brick |
|
Foundation Type
|
Poured Concrete |
|
Half Bath Total
|
1 |
|
Heating Fuel
|
Natural Gas |
|
Heating Type
|
Forced Air |
|
Stories Total
|
2 |
|
Type
|
Row / Townhouse |
|
Utility Water
|
Municipal Water |
Parking
Land
|
Acreage
|
No |
|
Sewer
|
Sanitary Sewer |
Rooms
| Level |
Type |
Length |
Width |
Dimensions |
|
Second Level |
Primary Bedroom |
4.22 m |
4.65 m |
4.22 m x 4.65 m |
|
Second Level |
Bedroom 2 |
2.82 m |
3.66 m |
2.82 m x 3.66 m |
|
Second Level |
Bedroom 3 |
2.84 m |
3.43 m |
2.84 m x 3.43 m |
|
Main Level |
Living Room |
3.15 m |
6.38 m |
3.15 m x 6.38 m |
|
Main Level |
Dining Room |
2.39 m |
3.48 m |
2.39 m x 3.48 m |
|
Main Level |
Kitchen |
2.39 m |
3.51 m |
2.39 m x 3.51 m |
https://www.realtor.ca/real-estate/27748729/14-1-tom-brown-drive-brant-paris-paris


















