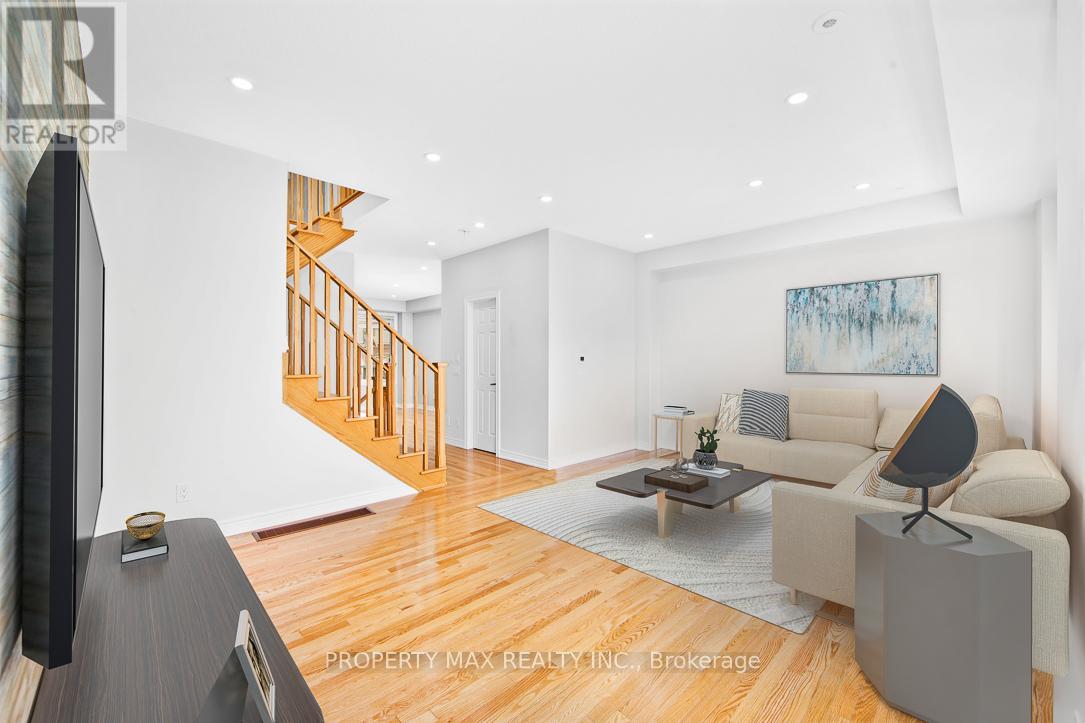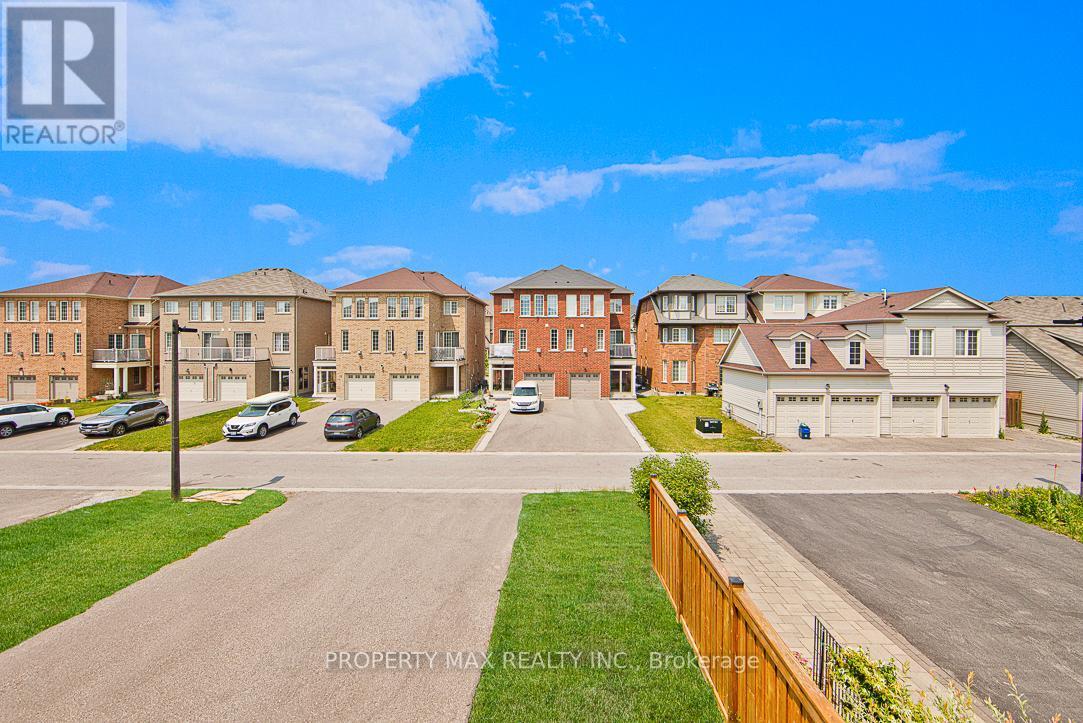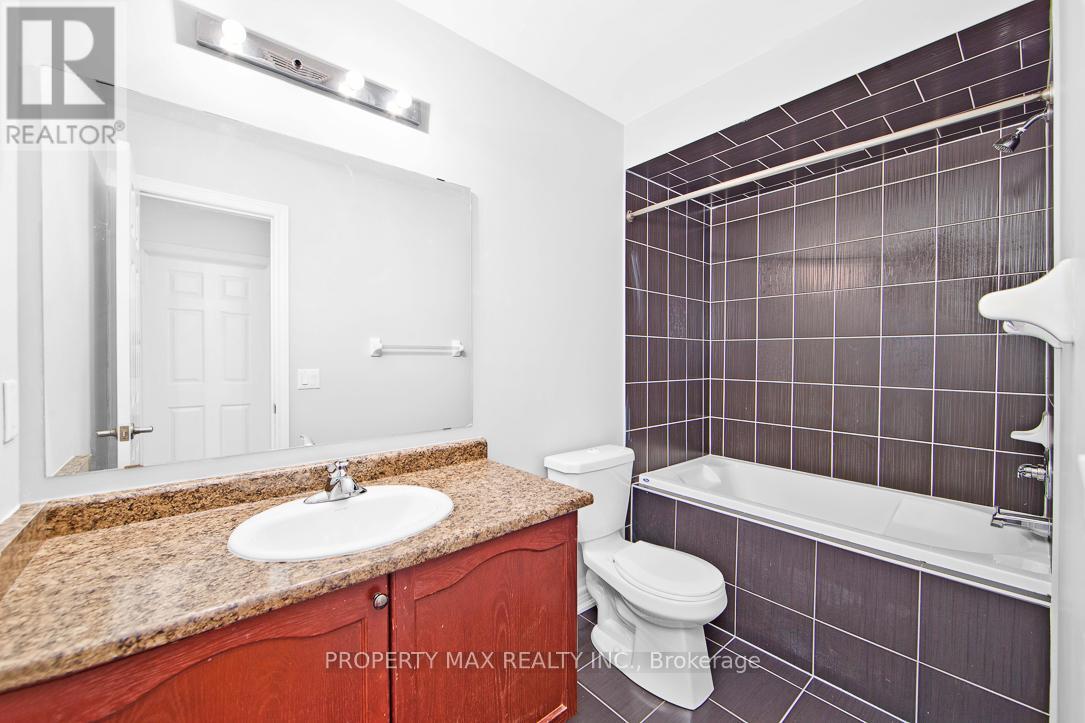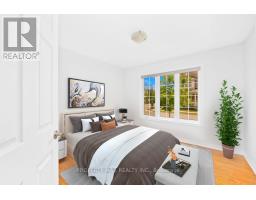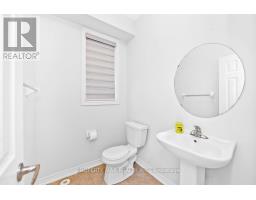5 Bedroom
4 Bathroom
Fireplace
Central Air Conditioning
Forced Air
$3,800 Monthly
Stunning Large Semi On Premium Lot with 5 Bedrooms with lots of parking! In A Popular Upper Cornell Area, Family Rm with Gas Fireplace, Freshly Painted, Direct Access to Garage, Extra Long Drive Parking space and can be extended for more parking. Steps To Markham Transit. Close To Public School, Parks, Go-Transit, Shops, Community Center, A Must See! All photos are Virtual Staging! **** EXTRAS **** All utilities to be paid by Tenant including HWT (id:47351)
Property Details
|
MLS® Number
|
N11897876 |
|
Property Type
|
Single Family |
|
Community Name
|
Cornell |
|
ParkingSpaceTotal
|
5 |
Building
|
BathroomTotal
|
4 |
|
BedroomsAboveGround
|
5 |
|
BedroomsTotal
|
5 |
|
Appliances
|
Water Heater |
|
BasementDevelopment
|
Unfinished |
|
BasementType
|
N/a (unfinished) |
|
ConstructionStyleAttachment
|
Semi-detached |
|
CoolingType
|
Central Air Conditioning |
|
ExteriorFinish
|
Brick |
|
FireplacePresent
|
Yes |
|
FlooringType
|
Hardwood, Ceramic, Laminate |
|
FoundationType
|
Concrete |
|
HalfBathTotal
|
1 |
|
HeatingFuel
|
Natural Gas |
|
HeatingType
|
Forced Air |
|
StoriesTotal
|
3 |
|
Type
|
House |
|
UtilityWater
|
Municipal Water |
Parking
Land
|
Acreage
|
No |
|
Sewer
|
Sanitary Sewer |
|
SizeTotalText
|
Under 1/2 Acre |
Rooms
| Level |
Type |
Length |
Width |
Dimensions |
|
Main Level |
Great Room |
3.36 m |
3.36 m |
3.36 m x 3.36 m |
|
Main Level |
Family Room |
3.26 m |
4.88 m |
3.26 m x 4.88 m |
|
Main Level |
Kitchen |
4.52 m |
2.33 m |
4.52 m x 2.33 m |
|
Main Level |
Eating Area |
3.36 m |
4.76 m |
3.36 m x 4.76 m |
|
Upper Level |
Primary Bedroom |
3.36 m |
4.76 m |
3.36 m x 4.76 m |
|
Upper Level |
Bedroom 2 |
2.68 m |
3.05 m |
2.68 m x 3.05 m |
|
Upper Level |
Bedroom 3 |
2.75 m |
4.09 m |
2.75 m x 4.09 m |
|
Upper Level |
Bedroom 4 |
2.44 m |
3.17 m |
2.44 m x 3.17 m |
|
Ground Level |
Bedroom 5 |
3.35 m |
3.17 m |
3.35 m x 3.17 m |
|
Ground Level |
Laundry Room |
|
|
Measurements not available |
https://www.realtor.ca/real-estate/27748765/20-toulouse-court-markham-cornell-cornell








