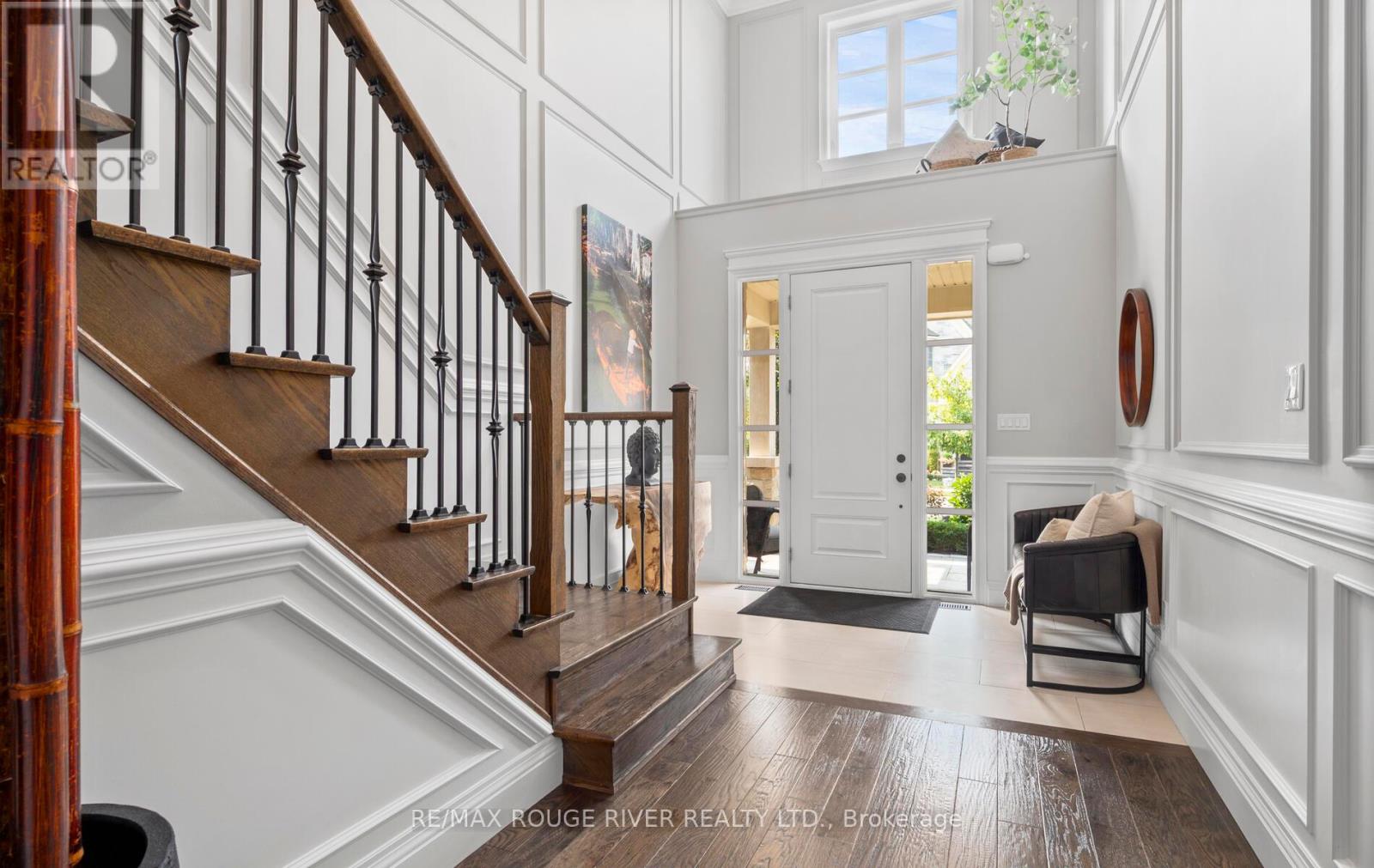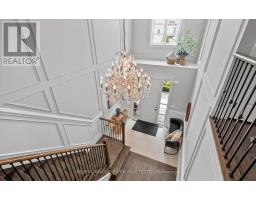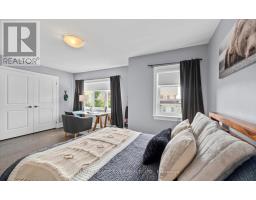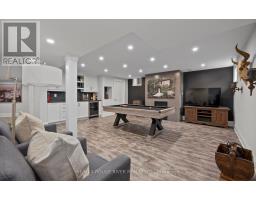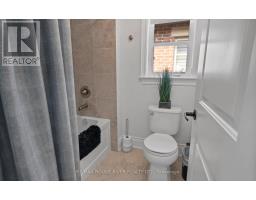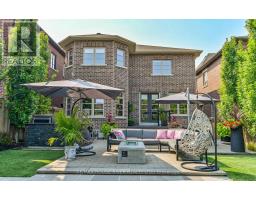6 Bedroom
5 Bathroom
Fireplace
Inground Pool
Central Air Conditioning
Forced Air
$2,267,000
Dive into luxury living at 21 Verdi Rd, where a resort style pool takes center stage in this exceptional 4+2 bedroom, 5-bathroom executive home. Designed with meticulous attention to detail, this nearly 3,000-square-foot masterpiece offers upscale finishes, soaring ceilings, and expansive living spaces. Each bedroom boasts a private en-suite, ensuring ultimate comfort and convenience. The heart of the home is a chefs kitchen complemented by custom touches throughout. A fully finished 1,400-square-foot basement adds incredible versatility, featuring two spacious bedrooms, a 3-piece bathroom with heated floors, a large recreation area, and a sleek wet bar perfect for entertaining or relaxing. Step outside to your own backyard paradise, complete with a sparkling pool, lush landscaping, and inviting spaces for lounging or hosting unforgettable gatherings. Located in the prestigious Oak Ridges neighborhood, you'll enjoy proximity to top-rated schools, premier shopping and dining, and the scenic East Humber Trail. Experience refined executive living this extraordinary opportunity wont last! **** EXTRAS **** Minutes to the East Humber Trail Lookout. Main floor Laundry with Garage Access. Foyer with Cathedral Ceilings. Cold Room 10 x 7 Feet / Bsmt Storage Room 9 x 5 Feet. (id:47351)
Property Details
|
MLS® Number
|
N11897878 |
|
Property Type
|
Single Family |
|
Community Name
|
Oak Ridges |
|
AmenitiesNearBy
|
Park, Schools |
|
Features
|
Wooded Area |
|
ParkingSpaceTotal
|
4 |
|
PoolType
|
Inground Pool |
Building
|
BathroomTotal
|
5 |
|
BedroomsAboveGround
|
4 |
|
BedroomsBelowGround
|
2 |
|
BedroomsTotal
|
6 |
|
Amenities
|
Fireplace(s) |
|
Appliances
|
Central Vacuum, Water Heater, Dishwasher, Dryer, Freezer, Range, Refrigerator, Stove, Washer, Window Coverings, Wine Fridge |
|
BasementDevelopment
|
Finished |
|
BasementType
|
N/a (finished) |
|
ConstructionStyleAttachment
|
Detached |
|
CoolingType
|
Central Air Conditioning |
|
ExteriorFinish
|
Brick, Stone |
|
FireProtection
|
Smoke Detectors, Alarm System |
|
FireplacePresent
|
Yes |
|
FireplaceTotal
|
2 |
|
FlooringType
|
Vinyl, Porcelain Tile, Ceramic, Hardwood |
|
FoundationType
|
Concrete |
|
HalfBathTotal
|
1 |
|
HeatingFuel
|
Natural Gas |
|
HeatingType
|
Forced Air |
|
StoriesTotal
|
2 |
|
Type
|
House |
|
UtilityWater
|
Municipal Water |
Parking
Land
|
Acreage
|
No |
|
LandAmenities
|
Park, Schools |
|
Sewer
|
Sanitary Sewer |
|
SizeDepth
|
127 Ft ,7 In |
|
SizeFrontage
|
40 Ft |
|
SizeIrregular
|
40.03 X 127.63 Ft |
|
SizeTotalText
|
40.03 X 127.63 Ft |
|
ZoningDescription
|
Single Family Residential |
Rooms
| Level |
Type |
Length |
Width |
Dimensions |
|
Second Level |
Bedroom |
4.91 m |
3.87 m |
4.91 m x 3.87 m |
|
Second Level |
Bedroom |
3.39 m |
3.08 m |
3.39 m x 3.08 m |
|
Second Level |
Bedroom |
3.69 m |
3.32 m |
3.69 m x 3.32 m |
|
Second Level |
Primary Bedroom |
5.22 m |
5.22 m |
5.22 m x 5.22 m |
|
Basement |
Bedroom |
3.08 m |
2.96 m |
3.08 m x 2.96 m |
|
Basement |
Recreational, Games Room |
5.82 m |
5.79 m |
5.82 m x 5.79 m |
|
Basement |
Bedroom 5 |
3.66 m |
3.08 m |
3.66 m x 3.08 m |
|
Main Level |
Dining Room |
4.6 m |
3.96 m |
4.6 m x 3.96 m |
|
Main Level |
Foyer |
3.23 m |
1.86 m |
3.23 m x 1.86 m |
|
Main Level |
Kitchen |
4.94 m |
3.08 m |
4.94 m x 3.08 m |
|
Main Level |
Eating Area |
4.94 m |
3.14 m |
4.94 m x 3.14 m |
|
Main Level |
Great Room |
5.52 m |
3.29 m |
5.52 m x 3.29 m |
https://www.realtor.ca/real-estate/27748766/21-verdi-road-richmond-hill-oak-ridges-oak-ridges

