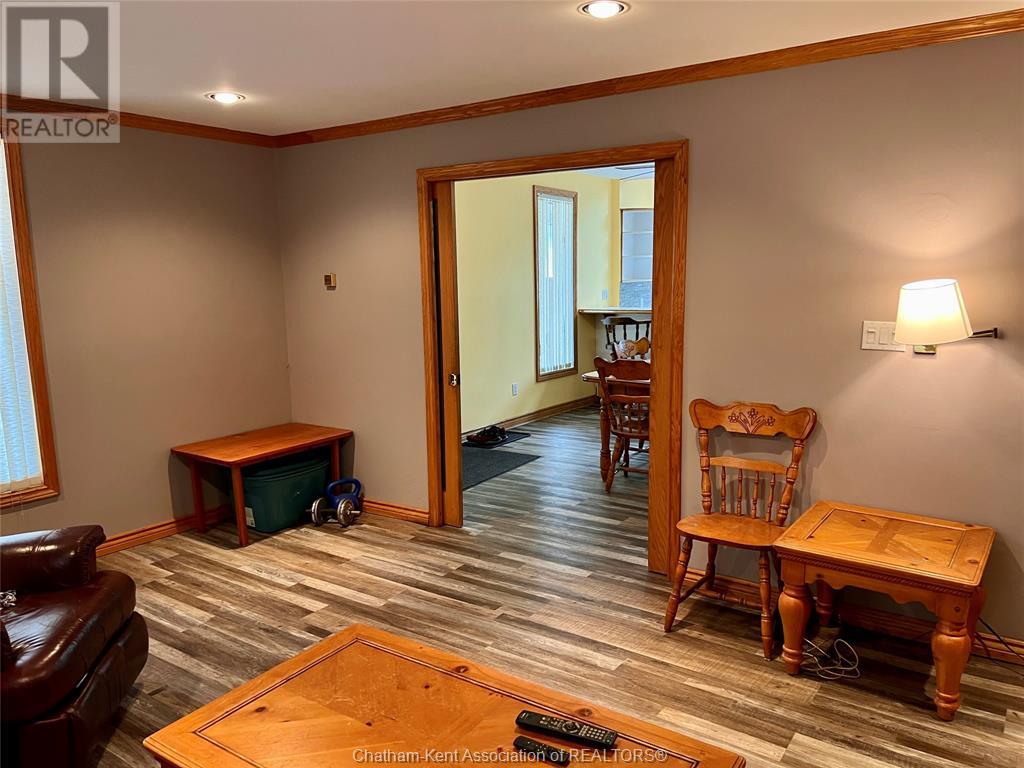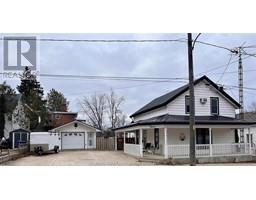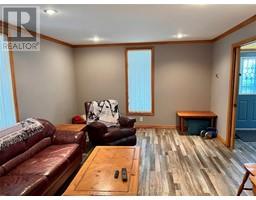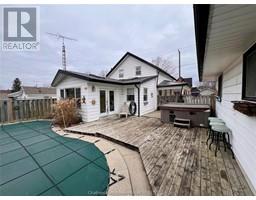3 Bedroom
2 Bathroom
Fireplace
Inground Pool
Central Air Conditioning
Forced Air, Furnace
$374,900
You're going to want to take a closer look at this family home which is set up to entertain at its finest!! Welcome to 12 Lumley Street in beautiful Blenheim! This open concept home has been updated and ready for your families next move. Features include 3 bedrooms, 2 full baths, updated flooring, paint, large open kitchen with breakfast bar leading into the dining area, living room with built ins and a gas fireplace. Off the 4 season sunroom at the back is where the entertaining begins! Kidney shaped pool and a large lounge area leading to patio doors into the 1.5 car detached garage which is heated and used as a hang out area at this time. The house and garage have a newer steel roof and there's a wrap around porch perfect for lounging and reading the day away. Massive concrete drive for family and guest. This entire package could be yours if you act fast. Call, text or email today. (id:47351)
Property Details
|
MLS® Number
|
24029597 |
|
Property Type
|
Single Family |
|
Features
|
Double Width Or More Driveway, Concrete Driveway |
|
PoolType
|
Inground Pool |
Building
|
BathroomTotal
|
2 |
|
BedroomsAboveGround
|
3 |
|
BedroomsTotal
|
3 |
|
Appliances
|
Cooktop, Stove |
|
ConstructedDate
|
1950 |
|
ConstructionStyleAttachment
|
Detached |
|
CoolingType
|
Central Air Conditioning |
|
ExteriorFinish
|
Aluminum/vinyl |
|
FireplaceFuel
|
Gas |
|
FireplacePresent
|
Yes |
|
FireplaceType
|
Direct Vent |
|
FlooringType
|
Ceramic/porcelain, Laminate, Cushion/lino/vinyl |
|
FoundationType
|
Concrete |
|
HeatingFuel
|
Natural Gas |
|
HeatingType
|
Forced Air, Furnace |
|
StoriesTotal
|
2 |
|
Type
|
House |
Parking
Land
|
Acreage
|
No |
|
SizeIrregular
|
60.39x82.75 |
|
SizeTotalText
|
60.39x82.75|under 1/4 Acre |
|
ZoningDescription
|
R2 |
Rooms
| Level |
Type |
Length |
Width |
Dimensions |
|
Second Level |
Bedroom |
11 ft |
7 ft ,8 in |
11 ft x 7 ft ,8 in |
|
Second Level |
Bedroom |
11 ft ,9 in |
10 ft ,2 in |
11 ft ,9 in x 10 ft ,2 in |
|
Second Level |
Primary Bedroom |
11 ft ,9 in |
11 ft ,1 in |
11 ft ,9 in x 11 ft ,1 in |
|
Second Level |
3pc Bathroom |
7 ft ,8 in |
5 ft |
7 ft ,8 in x 5 ft |
|
Main Level |
Sunroom |
12 ft ,9 in |
10 ft ,5 in |
12 ft ,9 in x 10 ft ,5 in |
|
Main Level |
3pc Bathroom |
9 ft ,7 in |
5 ft ,2 in |
9 ft ,7 in x 5 ft ,2 in |
|
Main Level |
Living Room/fireplace |
19 ft ,1 in |
12 ft ,5 in |
19 ft ,1 in x 12 ft ,5 in |
|
Main Level |
Dining Room |
19 ft ,1 in |
12 ft ,8 in |
19 ft ,1 in x 12 ft ,8 in |
|
Main Level |
Kitchen |
12 ft ,5 in |
12 ft ,8 in |
12 ft ,5 in x 12 ft ,8 in |
https://www.realtor.ca/real-estate/27749175/12-lumley-street-blenheim
























































