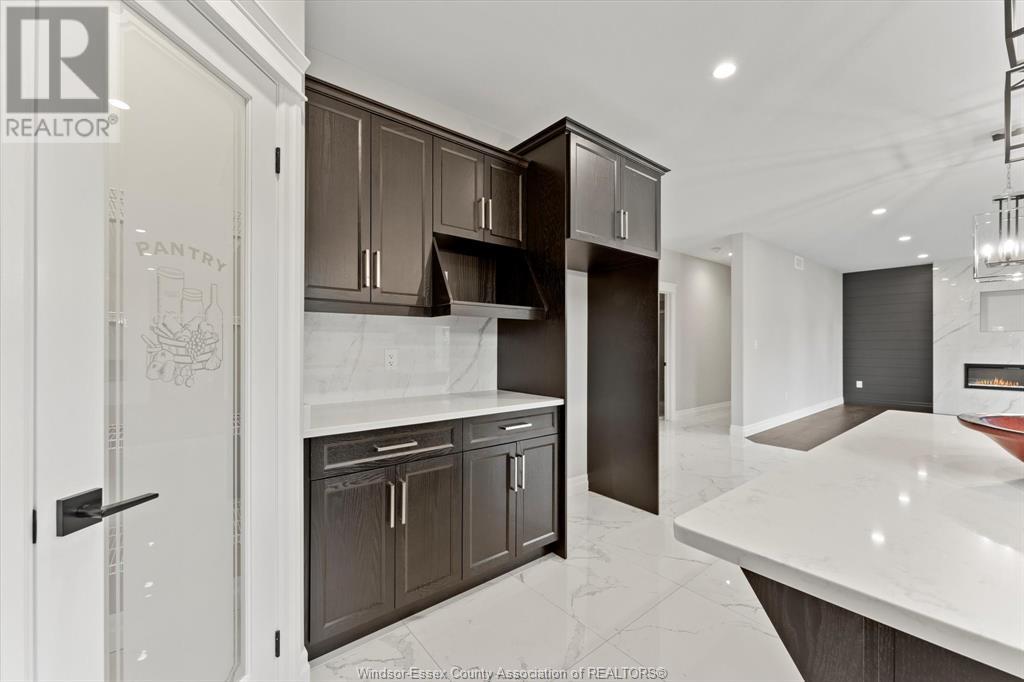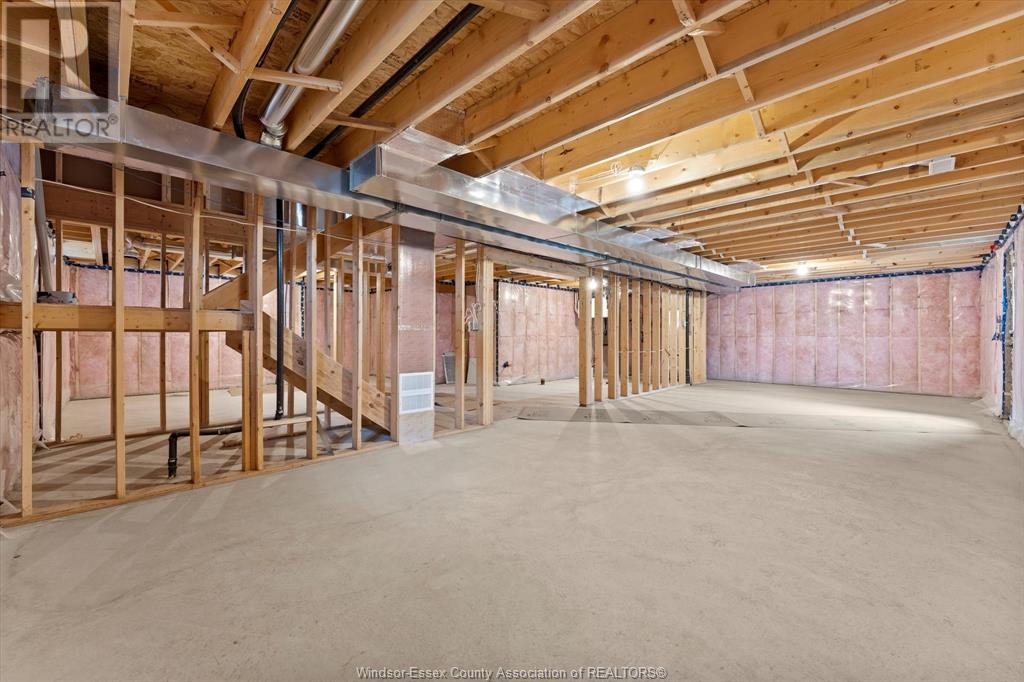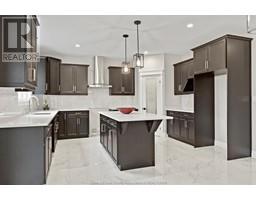5 Bedroom
4 Bathroom
2930 sqft
Fireplace
Central Air Conditioning
Furnace
$1,174,900
High quality finishes throughout this HD Development Group build in a well-established South Windsor neighbourhood walking distance to Windsor Mosque. This impressive 2-storey offers 5 spacious bedrooms & 4 full bathrooms including a sizeable primary suite with his & her walk-in closets PLUS 2nd floor laundry! At over 2,900 sq ft, this home boasts a truly functional main floor layout designed with daily family living & entertaining in mind. Main level includes an open-concept kitchen which comes complete with a walk-in pantry for added storage, dining room, & 5th bedroom/home office. Living space extends into the backyard with a covered area for entertaining. Double garage with inside entry leads into mudroom with custom built-in storage unit. Grade entrance to basement creates a lot of potential options for future finishes. Go beyond residential standards with over 30 years experience building across Essex County; HD Development Group. (id:47351)
Property Details
|
MLS® Number
|
24029650 |
|
Property Type
|
Single Family |
|
EquipmentType
|
Other |
|
Features
|
Double Width Or More Driveway, Finished Driveway, Front Driveway |
|
RentalEquipmentType
|
Other |
Building
|
BathroomTotal
|
4 |
|
BedroomsAboveGround
|
5 |
|
BedroomsTotal
|
5 |
|
ConstructionStyleAttachment
|
Detached |
|
CoolingType
|
Central Air Conditioning |
|
ExteriorFinish
|
Aluminum/vinyl, Brick, Stone |
|
FireplaceFuel
|
Electric |
|
FireplacePresent
|
Yes |
|
FireplaceType
|
Insert |
|
FlooringType
|
Ceramic/porcelain, Hardwood |
|
FoundationType
|
Concrete |
|
HeatingFuel
|
Natural Gas |
|
HeatingType
|
Furnace |
|
StoriesTotal
|
2 |
|
SizeInterior
|
2930 Sqft |
|
TotalFinishedArea
|
2930 Sqft |
|
Type
|
House |
Parking
|
Attached Garage
|
|
|
Garage
|
|
|
Inside Entry
|
|
Land
|
Acreage
|
No |
|
SizeIrregular
|
54x109 |
|
SizeTotalText
|
54x109 |
|
ZoningDescription
|
Res |
Rooms
| Level |
Type |
Length |
Width |
Dimensions |
|
Second Level |
5pc Bathroom |
|
|
Measurements not available |
|
Second Level |
4pc Ensuite Bath |
|
|
Measurements not available |
|
Second Level |
Primary Bedroom |
|
|
Measurements not available |
|
Second Level |
Bedroom |
|
|
Measurements not available |
|
Second Level |
Bedroom |
|
|
Measurements not available |
|
Second Level |
Bedroom |
|
|
Measurements not available |
|
Second Level |
Laundry Room |
|
|
Measurements not available |
|
Main Level |
4pc Bathroom |
|
|
Measurements not available |
|
Main Level |
Living Room |
|
|
Measurements not available |
|
Main Level |
Dining Room |
|
|
Measurements not available |
|
Main Level |
Kitchen |
|
|
Measurements not available |
|
Main Level |
Bedroom |
|
|
Measurements not available |
|
Main Level |
Foyer |
|
|
Measurements not available |
https://www.realtor.ca/real-estate/27749512/2428-roxborough-windsor














































































