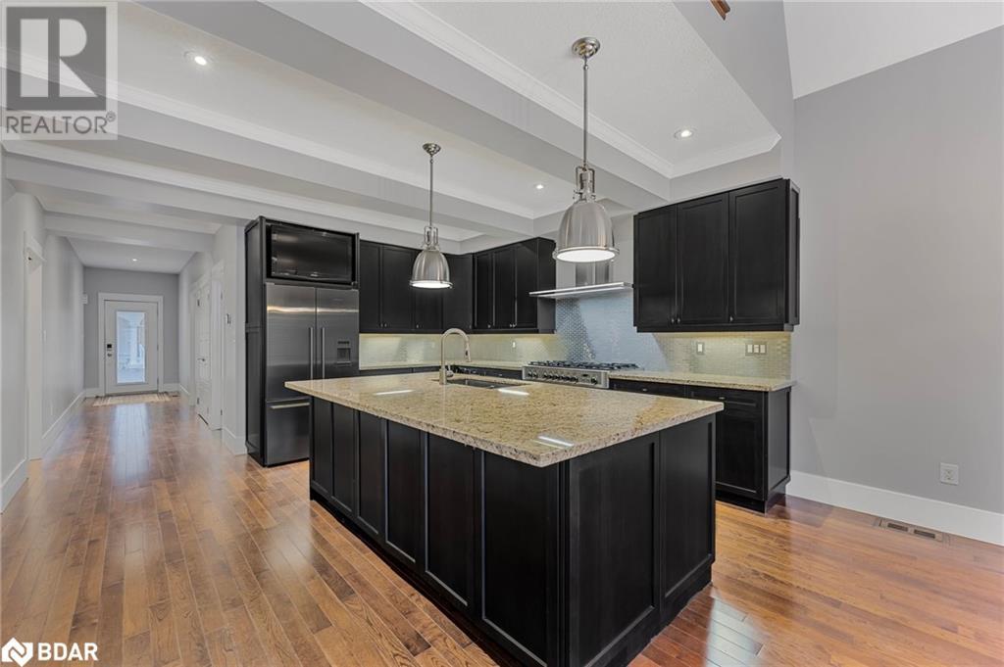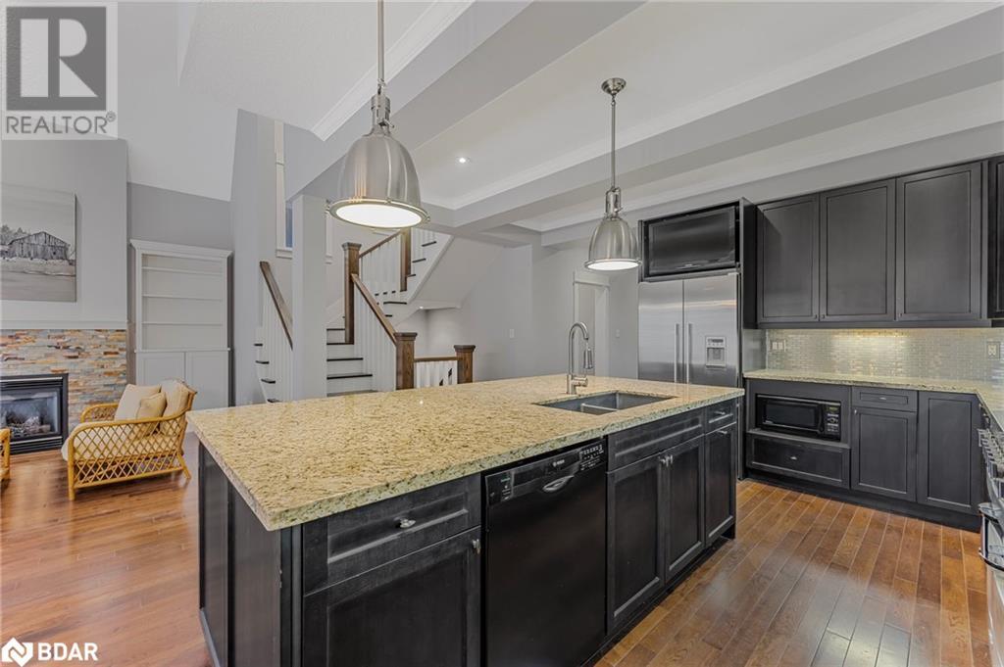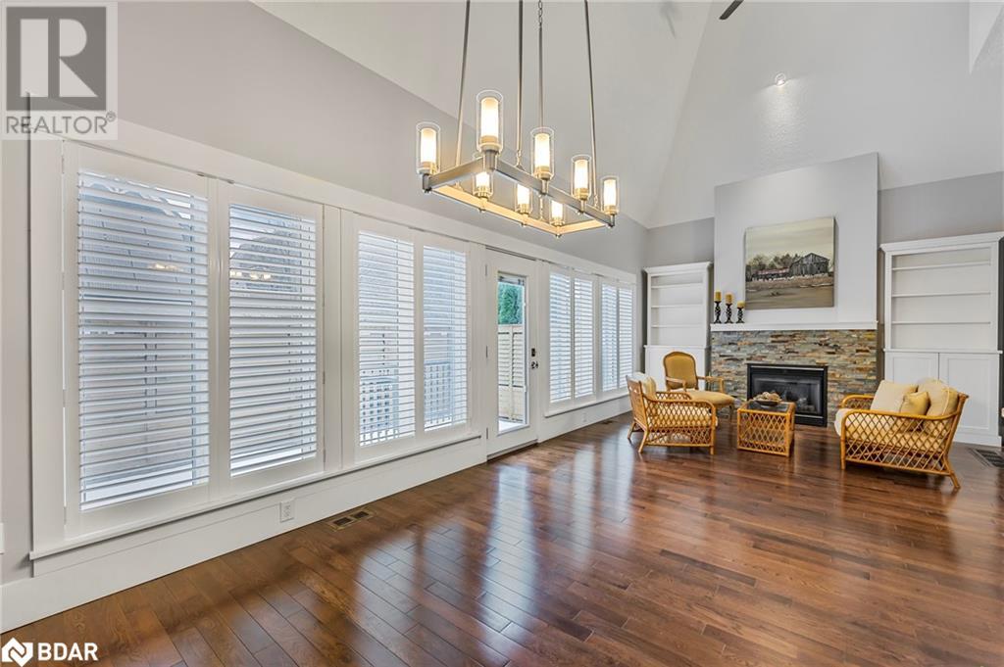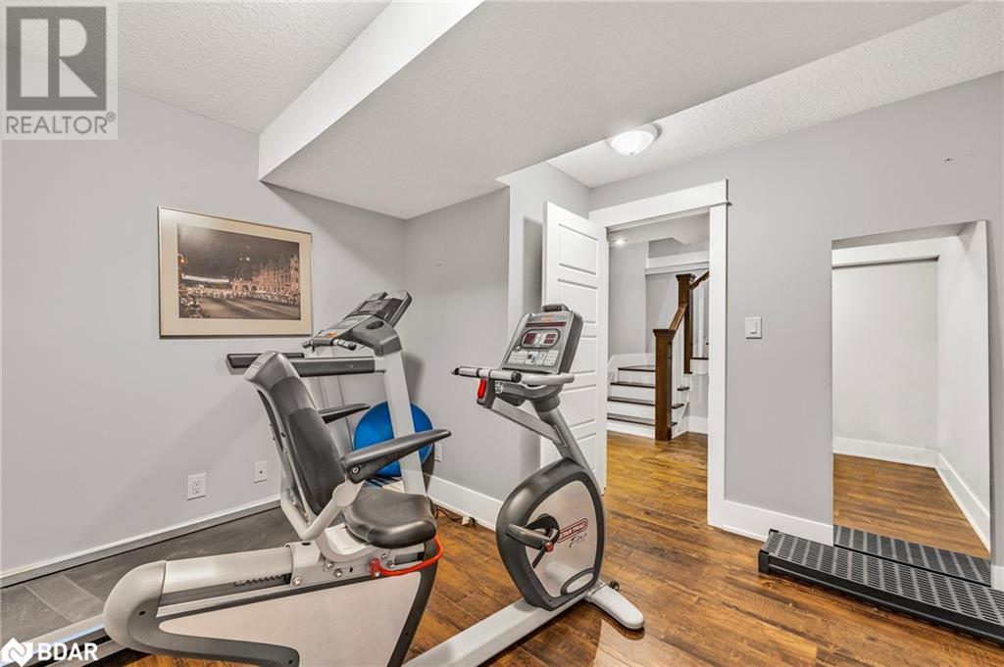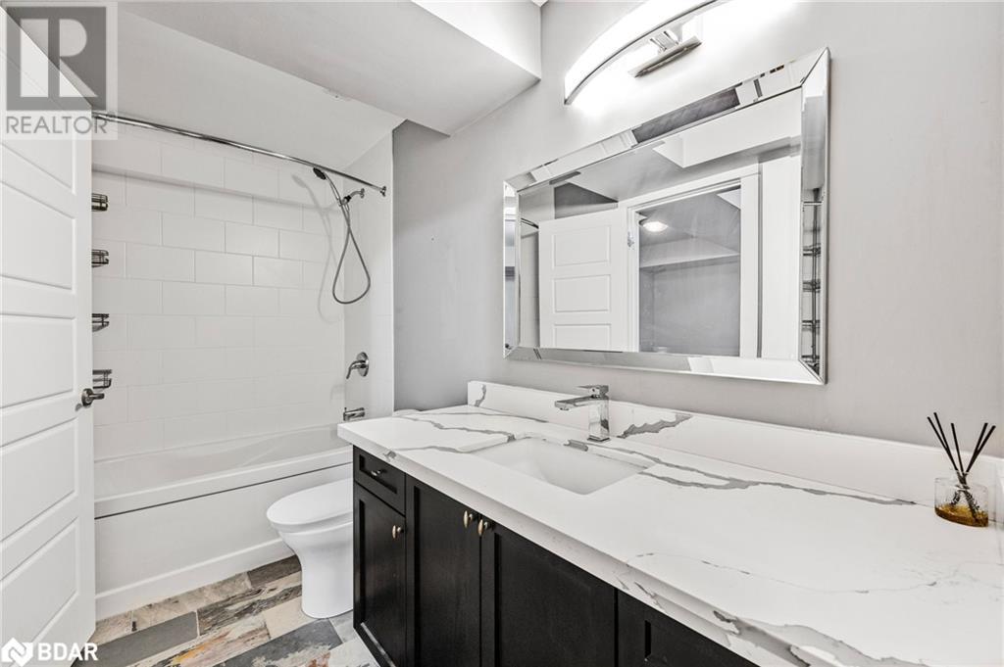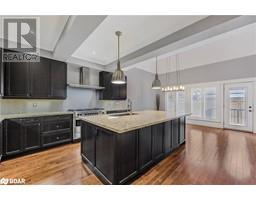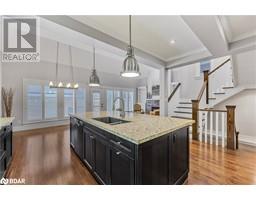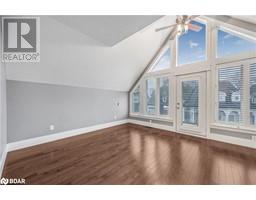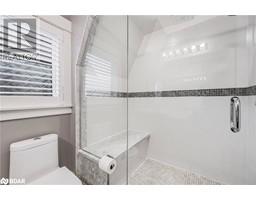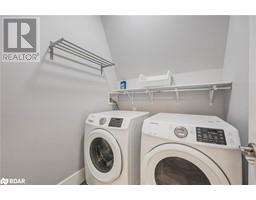4 Bedroom
3 Bathroom
1639.48 sqft
Fireplace
Inground Pool
Central Air Conditioning
Forced Air
$905,000
Welcome to a magnificent home in Sophie's Landing. A gated waterfront community nestled on the shores of Lake Simcoe. This luxurious freehold home was custom designed with entertaining in mind. Hardwood floors throughout. Main floor offers large 2nd bedroom/ensuite combo. Mudroom off the inside entry drywalled garage. Gourmet kitchen with huge island and stainless steel appliances. Open to dining/living rooms with cozy gas fireplace and cathedral ceilings. A walk-out to a gorgeous composite deck with privacy louvers. The open design staircase gives the entire main living area a modern flair. The upstairs has the primary bedroom with a walk-out to a large deck, 3-piece bathroom and massive custom walk in closet. Second floor features a loft/office overlooking the living/dining room. The basement is fully finished with family room and fireplace, 3rd and 4th bedrooms, 3-piece bathroom an exercise room, cold cellar and storage. Parking for 2 cars plus attached garage. Common Elements Fee $334/month includes use of lakeside clubhouse, outdoor pool, patio, kitchen, games room and visitor parking. Boat docking available (extra fee). Close to all amenities, biking and walking trails, parks and beaches. (id:47351)
Property Details
|
MLS® Number
|
40686203 |
|
Property Type
|
Single Family |
|
AmenitiesNearBy
|
Hospital, Marina |
|
CommunityFeatures
|
Community Centre |
|
Features
|
Balcony |
|
ParkingSpaceTotal
|
3 |
|
PoolType
|
Inground Pool |
|
Structure
|
Porch |
Building
|
BathroomTotal
|
3 |
|
BedroomsAboveGround
|
2 |
|
BedroomsBelowGround
|
2 |
|
BedroomsTotal
|
4 |
|
Amenities
|
Exercise Centre |
|
Appliances
|
Dishwasher, Dryer, Microwave, Refrigerator, Washer, Gas Stove(s), Window Coverings |
|
BasementDevelopment
|
Finished |
|
BasementType
|
Full (finished) |
|
ConstructedDate
|
2010 |
|
ConstructionStyleAttachment
|
Detached |
|
CoolingType
|
Central Air Conditioning |
|
ExteriorFinish
|
Vinyl Siding |
|
FireProtection
|
Smoke Detectors |
|
FireplacePresent
|
Yes |
|
FireplaceTotal
|
2 |
|
FoundationType
|
Block |
|
HeatingFuel
|
Natural Gas |
|
HeatingType
|
Forced Air |
|
StoriesTotal
|
2 |
|
SizeInterior
|
1639.48 Sqft |
|
Type
|
House |
|
UtilityWater
|
Municipal Water |
Parking
Land
|
AccessType
|
Water Access, Road Access, Highway Access |
|
Acreage
|
No |
|
LandAmenities
|
Hospital, Marina |
|
Sewer
|
Municipal Sewage System |
|
SizeDepth
|
88 Ft |
|
SizeFrontage
|
30 Ft |
|
SizeTotalText
|
Under 1/2 Acre |
|
ZoningDescription
|
P |
Rooms
| Level |
Type |
Length |
Width |
Dimensions |
|
Second Level |
4pc Bathroom |
|
|
9'10'' x 6'9'' |
|
Second Level |
Laundry Room |
|
|
6'0'' x 6'2'' |
|
Second Level |
Other |
|
|
10'11'' x 11'0'' |
|
Second Level |
Primary Bedroom |
|
|
13'3'' x 18'2'' |
|
Second Level |
Office |
|
|
10'1'' x 11'3'' |
|
Basement |
Utility Room |
|
|
6'3'' x 10'4'' |
|
Basement |
Bedroom |
|
|
10'10'' x 14'8'' |
|
Basement |
3pc Bathroom |
|
|
4'10'' x 10'4'' |
|
Basement |
Gym |
|
|
10'4'' x 10'4'' |
|
Basement |
Bedroom |
|
|
13'1'' x 10'7'' |
|
Basement |
Family Room |
|
|
13'1'' x 14'5'' |
|
Main Level |
Living Room |
|
|
13'1'' x 15'7'' |
|
Main Level |
Dining Room |
|
|
10'3'' x 9'9'' |
|
Main Level |
Kitchen |
|
|
13'6'' x 9'9'' |
|
Main Level |
3pc Bathroom |
|
|
7'4'' x 9'5'' |
|
Main Level |
Bedroom |
|
|
15'0'' x 9'5'' |
Utilities
|
Cable
|
Available |
|
Electricity
|
Available |
|
Natural Gas
|
Available |
|
Telephone
|
Available |
https://www.realtor.ca/real-estate/27751251/10-invermara-court-unit-3-orillia









