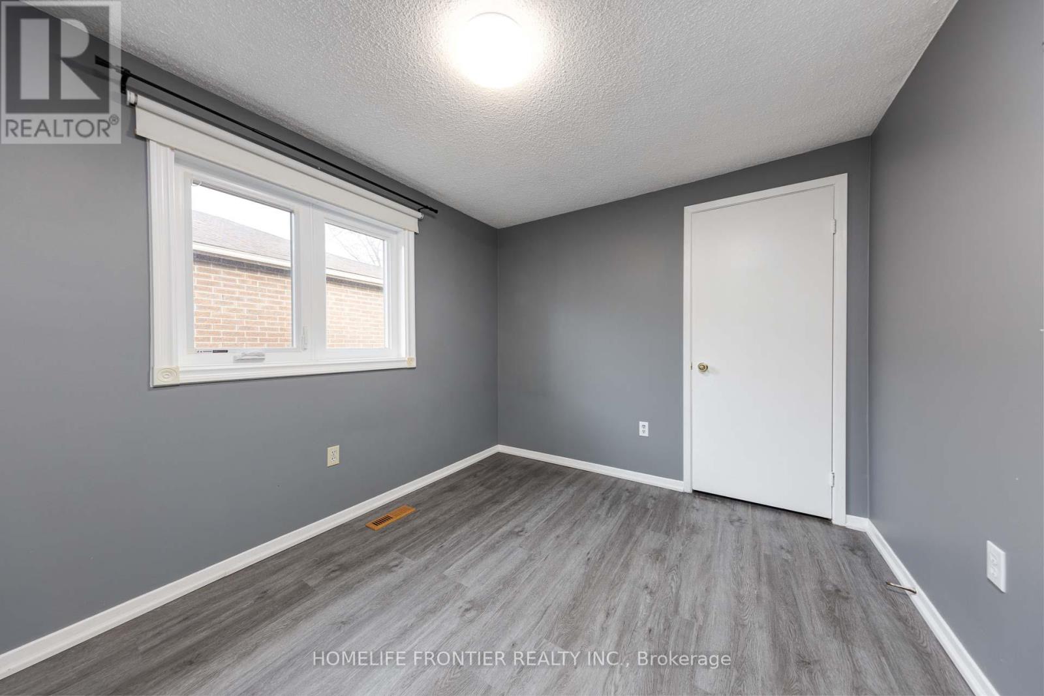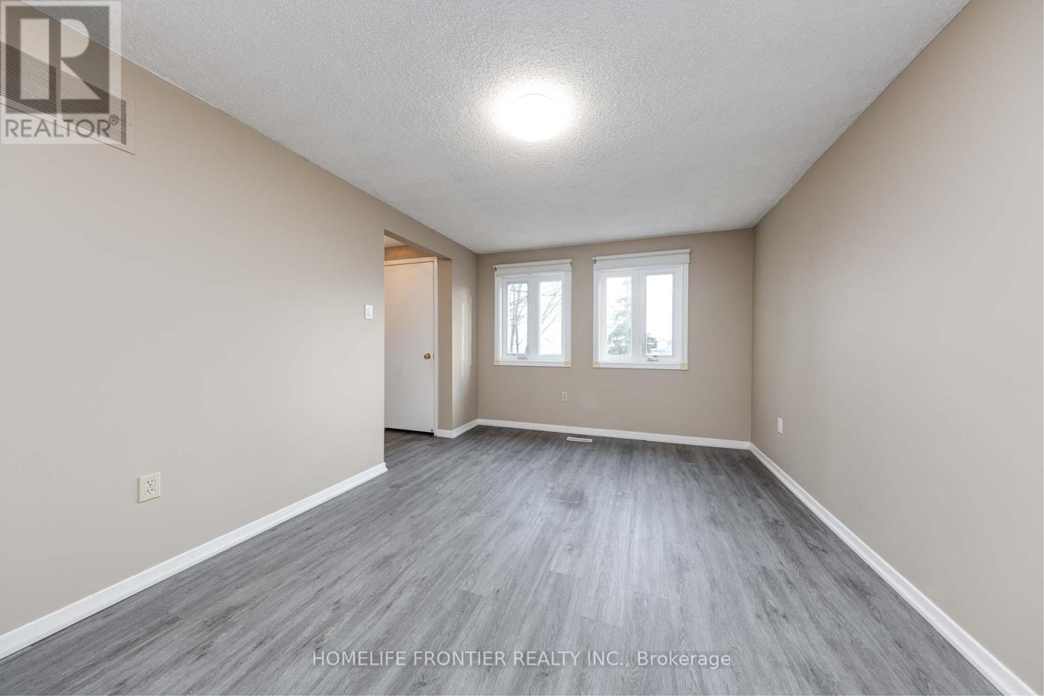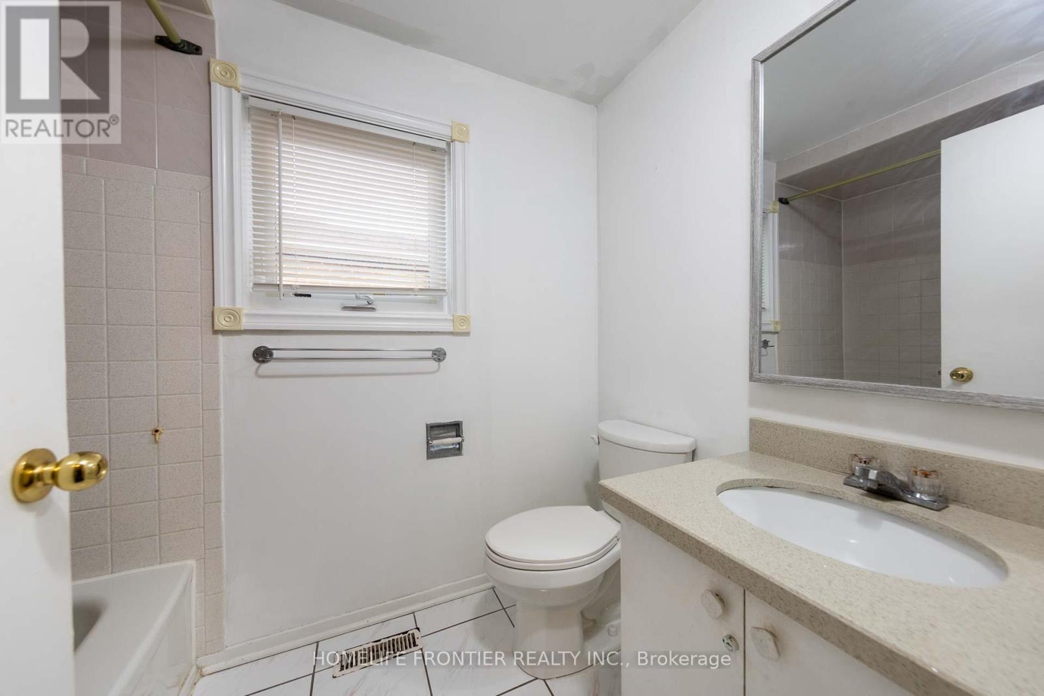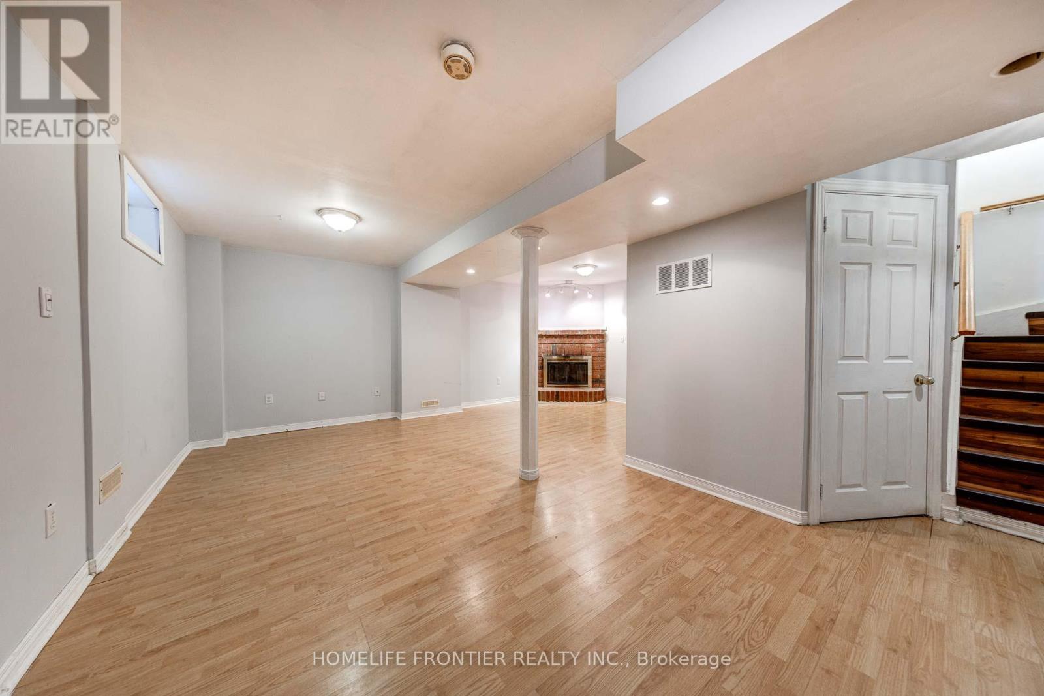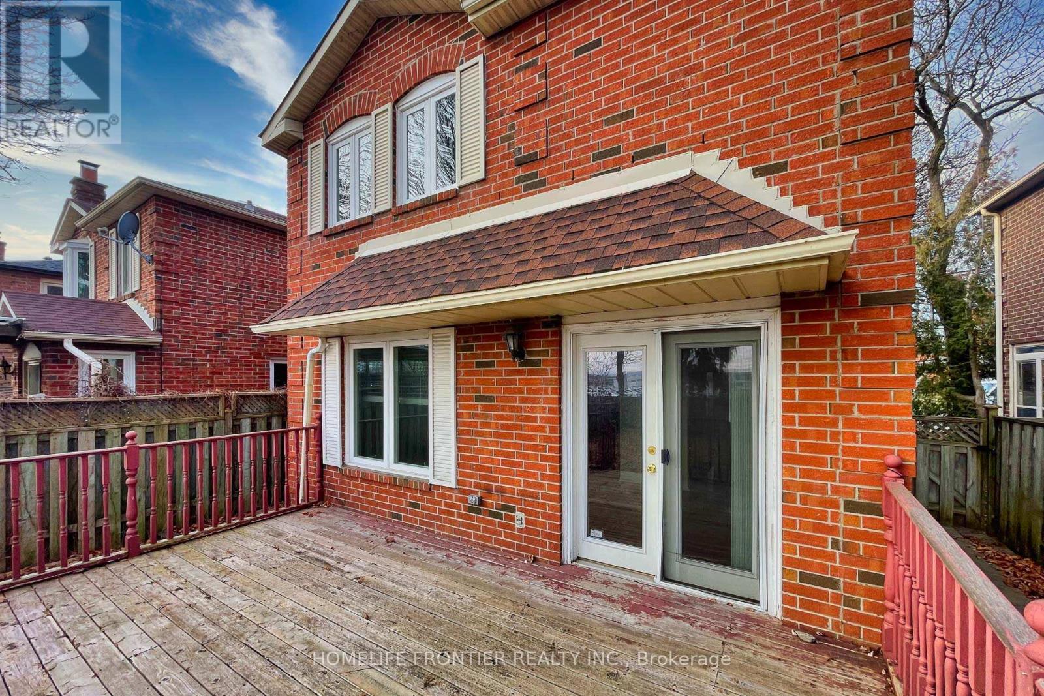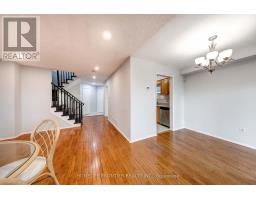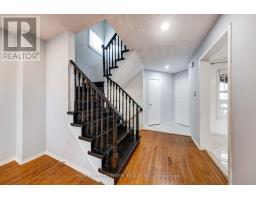3 Bedroom
3 Bathroom
Central Air Conditioning
Forced Air
$3,200 Monthly
Located in the highly demanded Markville area, this home features 3 good-sized bedrooms, open concept functional layout, large Living Room with pot lights, kitchen with quartz counter top and breakfast area, primary bedroom with 4-piece ensuite and 2 closets. Long driveway parks 2 cars! Close to Markville Mall, Centennial Go station, Austin Drive Park, Markham Centennial Park & community centre, walking trails, Foody Mart supermarket, Central Park Public School etc. Minutes to Highway 407! Tenant is responsible for all utilities, hot water tank rental, snow removal and lawn mowing. Cvac and fireplace are included in as-is condition. ** This is a linked property.** (id:47351)
Property Details
|
MLS® Number
|
N11899351 |
|
Property Type
|
Single Family |
|
Community Name
|
Markville |
|
Features
|
Carpet Free |
|
Parking Space Total
|
3 |
Building
|
Bathroom Total
|
3 |
|
Bedrooms Above Ground
|
3 |
|
Bedrooms Total
|
3 |
|
Appliances
|
Garage Door Opener Remote(s), Water Heater - Tankless, Dishwasher, Dryer, Garage Door Opener, Stove, Washer, Window Coverings, Refrigerator |
|
Basement Development
|
Finished |
|
Basement Type
|
N/a (finished) |
|
Construction Style Attachment
|
Detached |
|
Cooling Type
|
Central Air Conditioning |
|
Exterior Finish
|
Brick |
|
Flooring Type
|
Laminate, Ceramic |
|
Foundation Type
|
Poured Concrete |
|
Half Bath Total
|
1 |
|
Heating Fuel
|
Natural Gas |
|
Heating Type
|
Forced Air |
|
Stories Total
|
2 |
|
Type
|
House |
|
Utility Water
|
Municipal Water |
Parking
Land
|
Acreage
|
No |
|
Sewer
|
Sanitary Sewer |
Rooms
| Level |
Type |
Length |
Width |
Dimensions |
|
Second Level |
Primary Bedroom |
4.4 m |
3.16 m |
4.4 m x 3.16 m |
|
Second Level |
Bedroom |
3.1 m |
2.73 m |
3.1 m x 2.73 m |
|
Second Level |
Bedroom |
3.1 m |
2.73 m |
3.1 m x 2.73 m |
|
Basement |
Recreational, Games Room |
5.83 m |
3.36 m |
5.83 m x 3.36 m |
|
Ground Level |
Living Room |
5.1 m |
3.43 m |
5.1 m x 3.43 m |
|
Ground Level |
Dining Room |
2.98 m |
2.54 m |
2.98 m x 2.54 m |
|
Ground Level |
Kitchen |
2.74 m |
2.13 m |
2.74 m x 2.13 m |
|
Ground Level |
Eating Area |
2.13 m |
1.62 m |
2.13 m x 1.62 m |
Utilities
https://www.realtor.ca/real-estate/27751217/17-miley-drive-markham-markville-markville


























