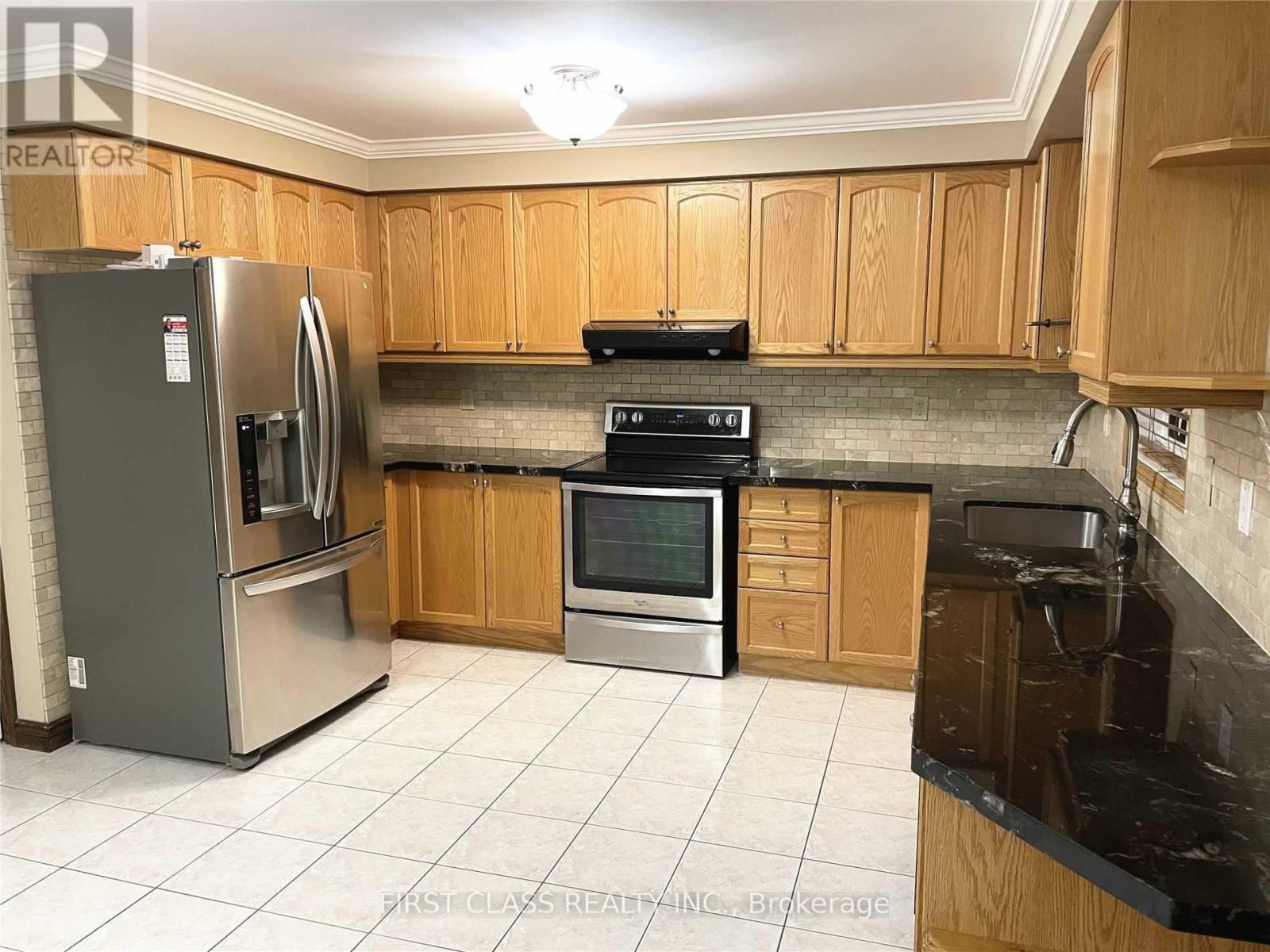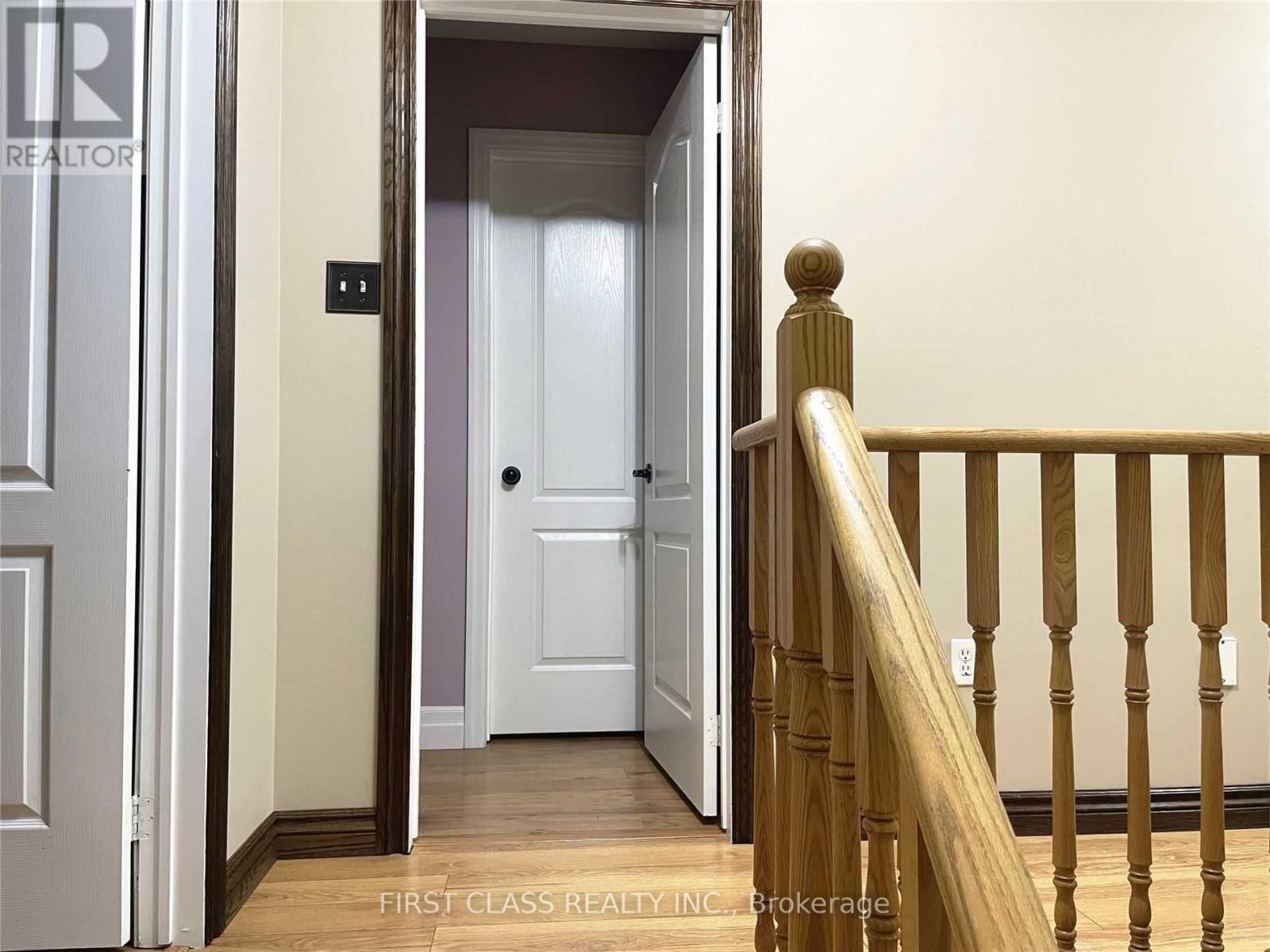4 Bedroom
4 Bathroom
Central Air Conditioning
Forced Air
$3,450 Monthly
Excellent Location. Functional Layout. Walk To Park, Mall & Schools. Modern Kitchen Has Granite Counter, Backsplash, Crown Moulding, Ss/Black Appl, Wine Fridge, Walk-In Pantry & Open To The Brkfst Area W/ Walk-Out To Deck. 2nd Floor Has 4 Bdrms With Laminate Flrs. The Master Features A W/I Closet, 3 Pc Ensuite. The Ground Flr Has A Fam Rm, Laminate Flr, 2 Pc Bth, Laundry & Walk-Out To Large Custom Built Deck. **** EXTRAS **** Fridge, Stove, B/I Dishwasher, Washer, Dryer, Central Air Conditioner. Tenant To Pay Utilities, Content/Liability Insurance, 1st & Last Month Deposit, 10 Post Dated Cheque. $200 Deposit For Keys (id:47351)
Property Details
|
MLS® Number
|
W11822054 |
|
Property Type
|
Single Family |
|
Community Name
|
Hurontario |
|
ParkingSpaceTotal
|
2 |
Building
|
BathroomTotal
|
4 |
|
BedroomsAboveGround
|
4 |
|
BedroomsTotal
|
4 |
|
BasementDevelopment
|
Finished |
|
BasementType
|
N/a (finished) |
|
ConstructionStyleAttachment
|
Attached |
|
CoolingType
|
Central Air Conditioning |
|
ExteriorFinish
|
Brick |
|
FlooringType
|
Laminate |
|
FoundationType
|
Concrete |
|
HalfBathTotal
|
2 |
|
HeatingFuel
|
Natural Gas |
|
HeatingType
|
Forced Air |
|
StoriesTotal
|
3 |
|
Type
|
Row / Townhouse |
|
UtilityWater
|
Municipal Water |
Parking
Land
|
Acreage
|
No |
|
Sewer
|
Sanitary Sewer |
|
SizeDepth
|
85 Ft ,3 In |
|
SizeFrontage
|
19 Ft ,8 In |
|
SizeIrregular
|
19.69 X 85.3 Ft |
|
SizeTotalText
|
19.69 X 85.3 Ft|under 1/2 Acre |
Rooms
| Level |
Type |
Length |
Width |
Dimensions |
|
Second Level |
Living Room |
5.74 m |
3.66 m |
5.74 m x 3.66 m |
|
Second Level |
Dining Room |
4.72 m |
2.69 m |
4.72 m x 2.69 m |
|
Third Level |
Primary Bedroom |
4.14 m |
3 m |
4.14 m x 3 m |
|
Third Level |
Bedroom 2 |
3.73 m |
2.64 m |
3.73 m x 2.64 m |
|
Third Level |
Bedroom 3 |
3.33 m |
2.67 m |
3.33 m x 2.67 m |
|
Third Level |
Bedroom 4 |
2.97 m |
2.69 m |
2.97 m x 2.69 m |
|
Main Level |
Family Room |
4.65 m |
3.61 m |
4.65 m x 3.61 m |
https://www.realtor.ca/real-estate/27699660/741-maxman-street-mississauga-hurontario-hurontario




























