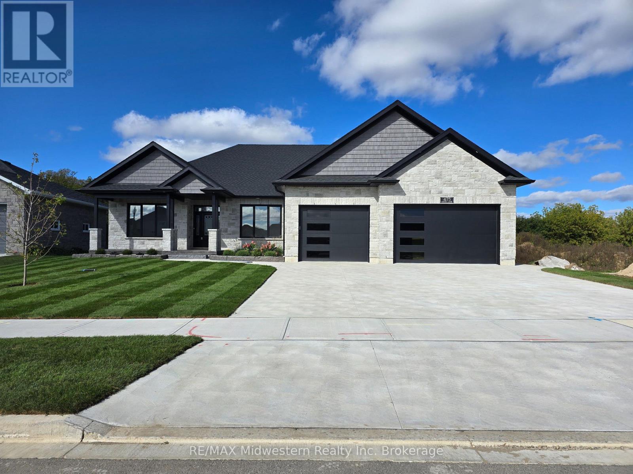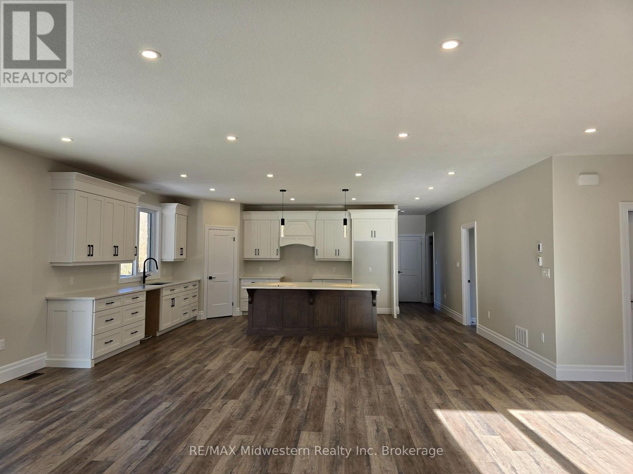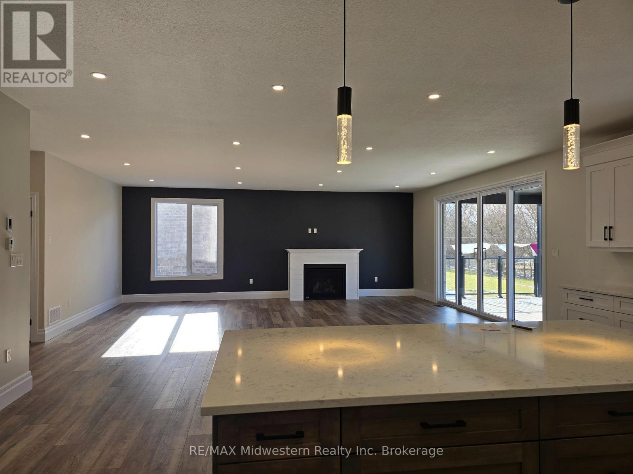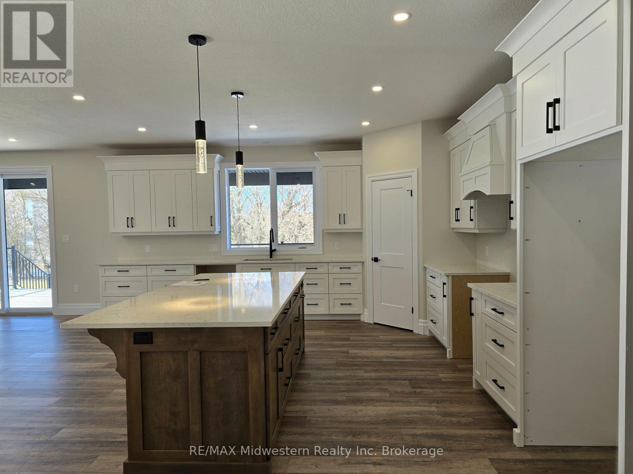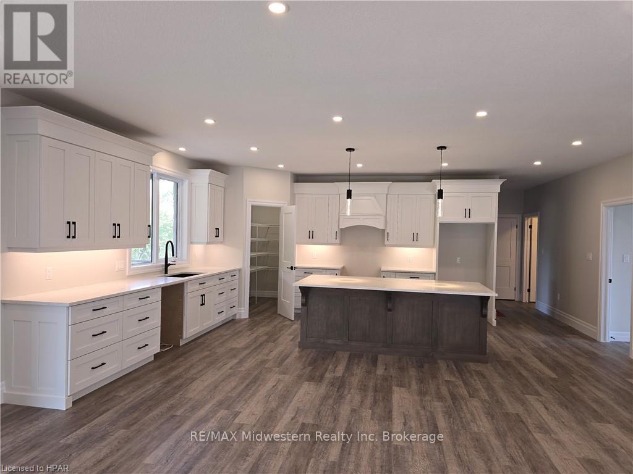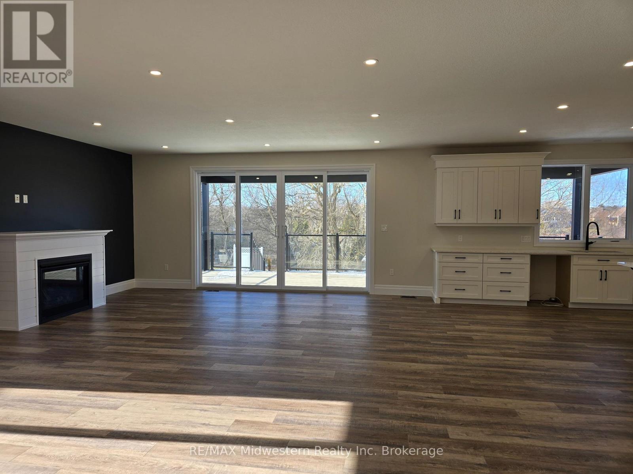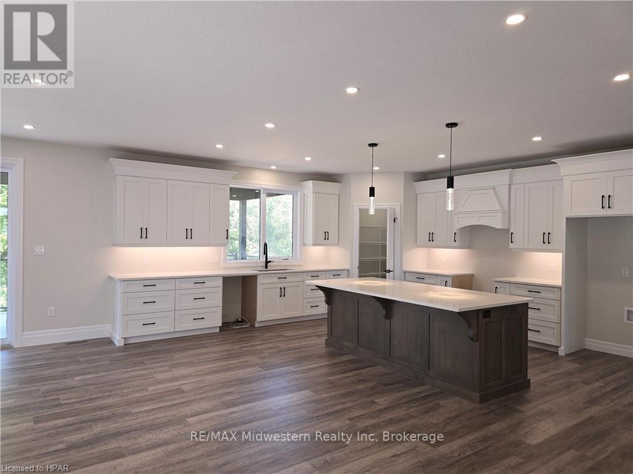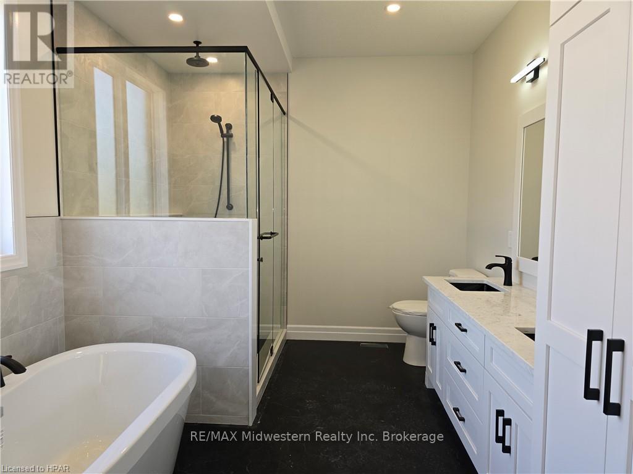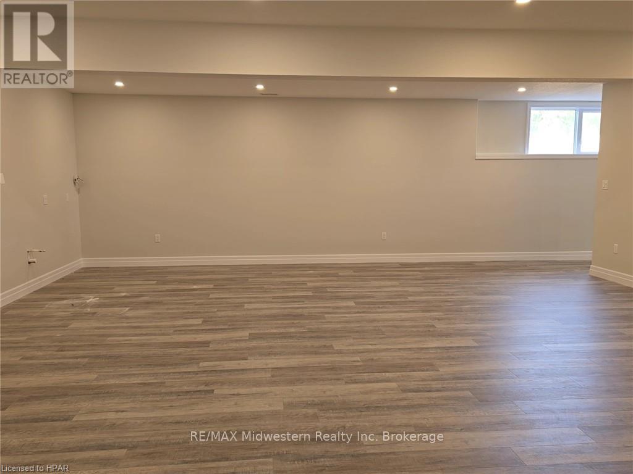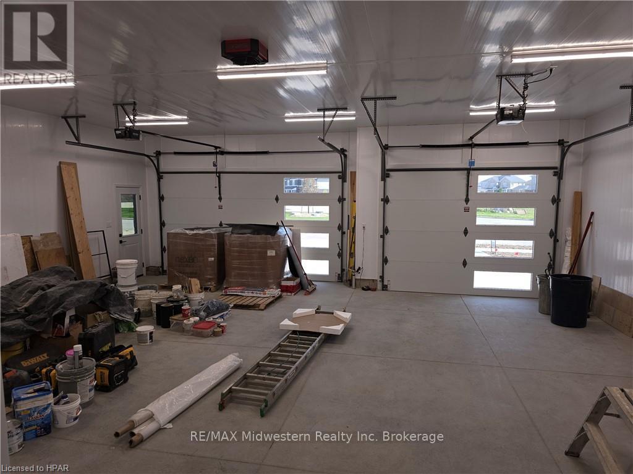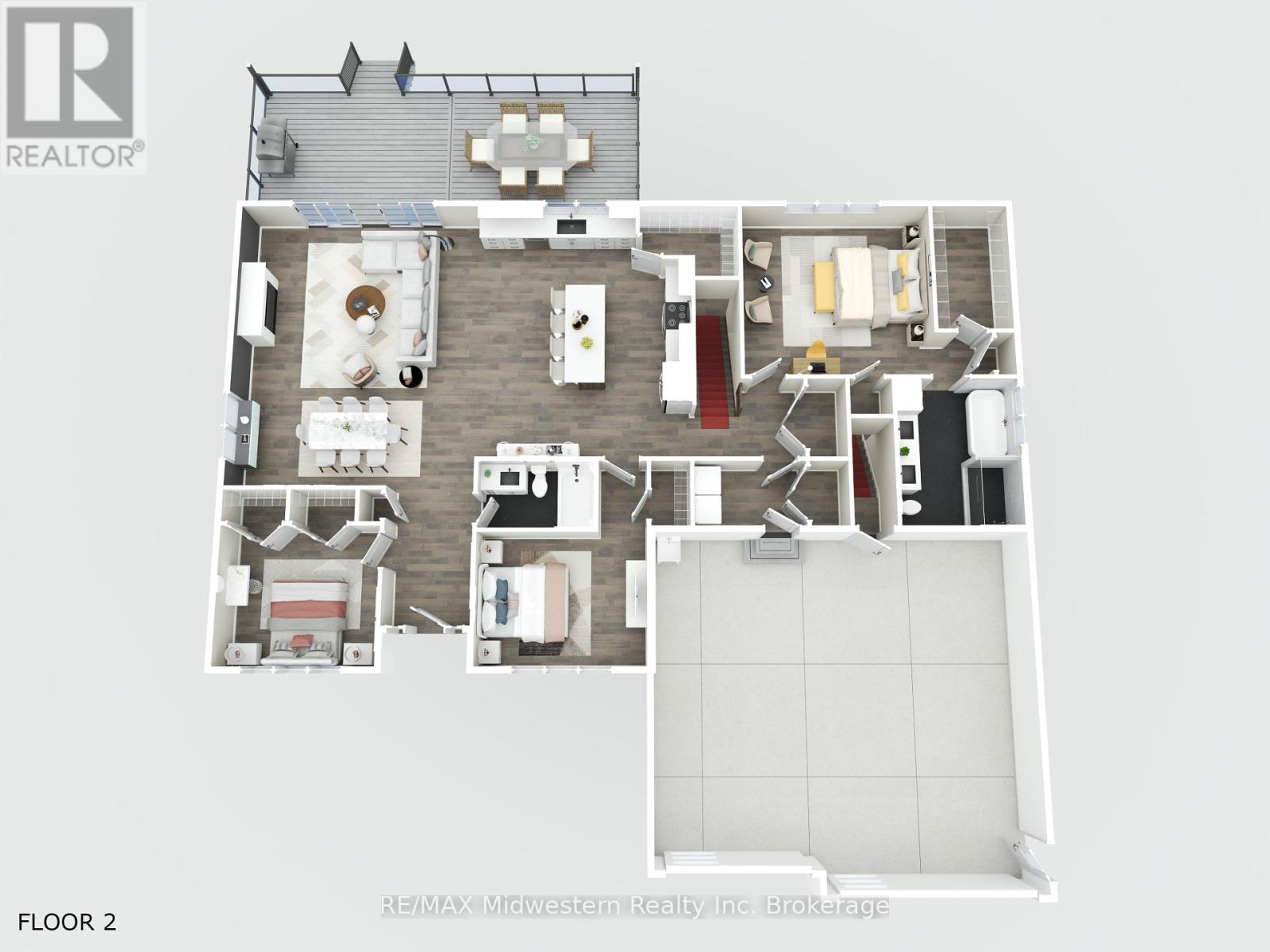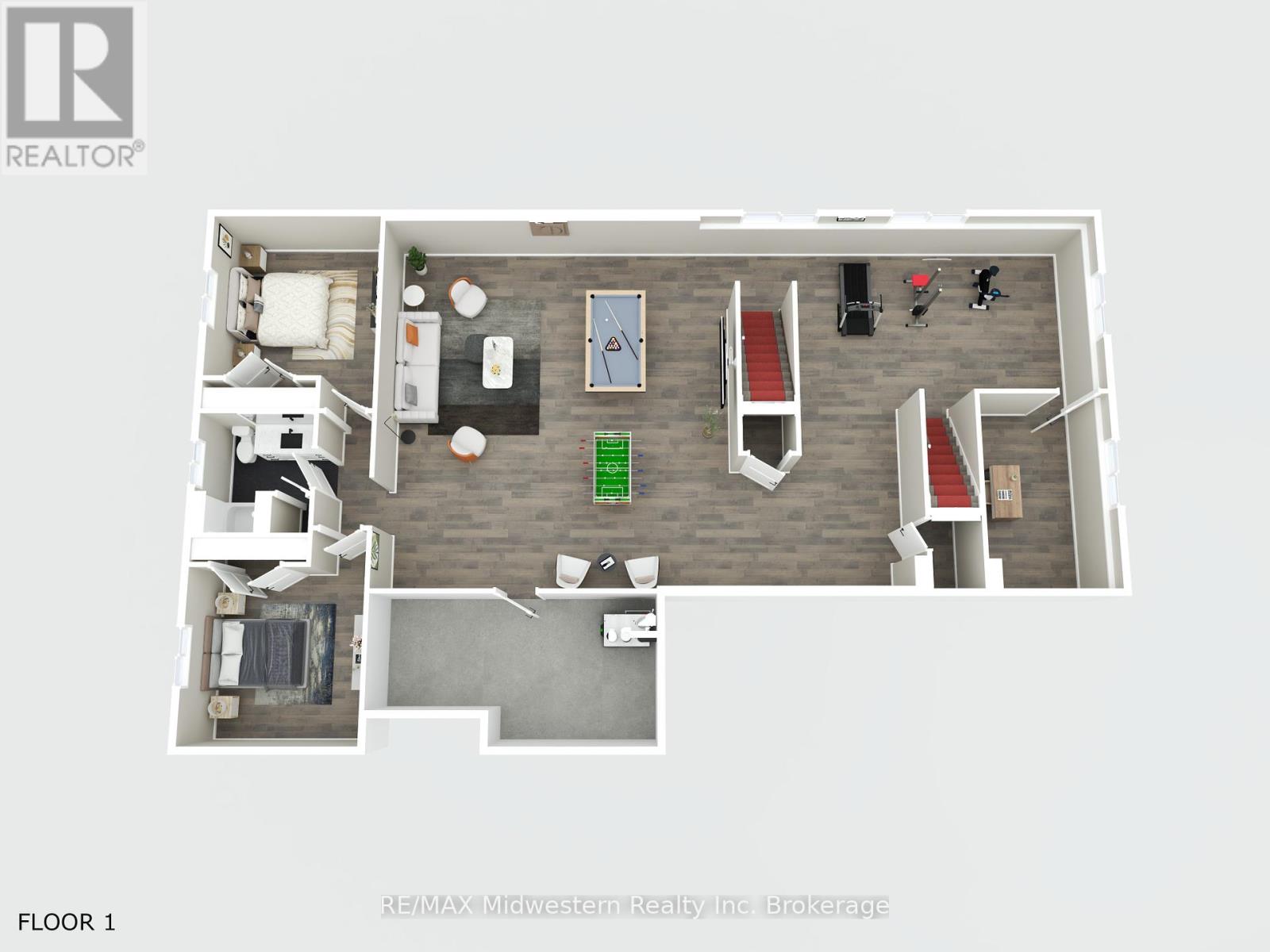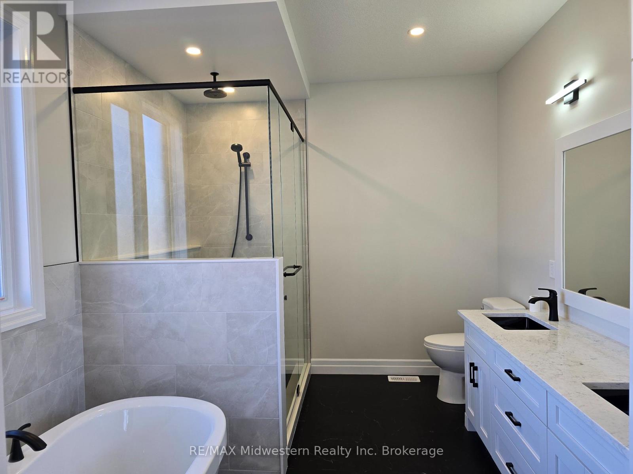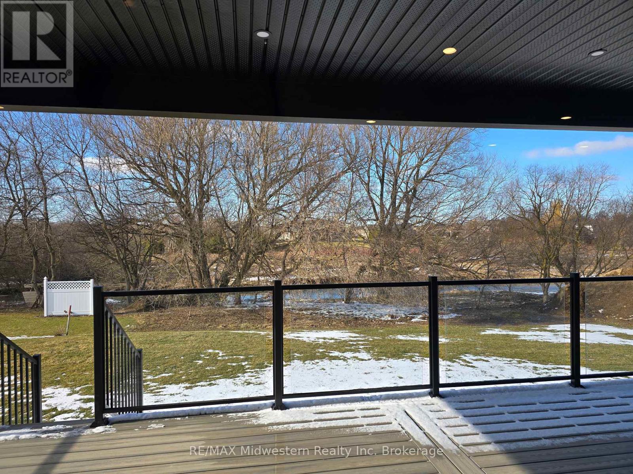6 Bedroom
3 Bathroom
2,000 - 2,500 ft2
Bungalow
Central Air Conditioning, Air Exchanger
Forced Air
$1,249,900
Stunning 6-Bedroom, 3-Bathroom Custom Home with River Views in Listowel\r\nWelcome to this exceptional brand-new 6-bedroom, 3-bathroom home, where luxury and functionality meet in the heart of one of Listowel’s most sought-after neighborhoods. Offering over 4,000 square feet of living space, this meticulously crafted home is designed for those who appreciate quality, elegance, and modern conveniences.\r\nThe gourmet custom kitchen is a true standout, featuring beautiful maple cabinetry, quartz countertops, and high-end appliances. Whether you're preparing a family meal or hosting guests, this spacious kitchen provides plenty of room to work and entertain, all while seamlessly flowing into the open-concept living and dining areas. The centerpiece of the living room is a stunning fireplace, perfect for cozy evenings.\r\nStep outside to your private, covered deck with sleek glass railings, offering views of the serene Maitland River—an idyllic setting to relax, entertain, or enjoy your morning coffee. The deck is an ideal spot to take in the beauty of nature, all year round.\r\nThe oversized 2.5-car garage is a dream for any car enthusiast or hobbyist. Fully heated and equipped with Trusscore lining, it’s incredibly easy to maintain and keep spotless. Plus, there’s a unique additional staircase to the basement, making it ideal for multi-generational families or anyone seeking a home with separate living spaces. The spacious basement is plumbed for a kitchen or bar, providing endless possibilities for customization. \r\nThis home also boasts 9-foot ceilings on both levels, allowing for a more open, airy feel throughout the entire house. The natural light flows beautifully through large windows, brightening every room and accentuating the home's high-end finishes.\r\nThe master suite is fit for royalty, with an ensuite bathroom designed for a queen, featuring full tiled shower and deep luxurious soaker tub. (id:47351)
Property Details
|
MLS® Number
|
X11898520 |
|
Property Type
|
Single Family |
|
Community Name
|
Listowel |
|
Easement
|
None |
|
Features
|
Irregular Lot Size |
|
Parking Space Total
|
5 |
Building
|
Bathroom Total
|
3 |
|
Bedrooms Above Ground
|
3 |
|
Bedrooms Below Ground
|
3 |
|
Bedrooms Total
|
6 |
|
Age
|
New Building |
|
Appliances
|
Water Heater, Garage Door Opener |
|
Architectural Style
|
Bungalow |
|
Basement Development
|
Partially Finished |
|
Basement Type
|
Full (partially Finished) |
|
Construction Style Attachment
|
Detached |
|
Cooling Type
|
Central Air Conditioning, Air Exchanger |
|
Exterior Finish
|
Stone, Brick |
|
Foundation Type
|
Concrete |
|
Heating Fuel
|
Natural Gas |
|
Heating Type
|
Forced Air |
|
Stories Total
|
1 |
|
Size Interior
|
2,000 - 2,500 Ft2 |
|
Type
|
House |
|
Utility Water
|
Municipal Water |
Parking
Land
|
Acreage
|
No |
|
Sewer
|
Sanitary Sewer |
|
Size Depth
|
150 Ft ,2 In |
|
Size Frontage
|
86 Ft ,6 In |
|
Size Irregular
|
86.5 X 150.2 Ft ; Depth Is 30 Feet Smaller South Side |
|
Size Total Text
|
86.5 X 150.2 Ft ; Depth Is 30 Feet Smaller South Side|under 1/2 Acre |
|
Zoning Description
|
R4 |
Rooms
| Level |
Type |
Length |
Width |
Dimensions |
|
Basement |
Bedroom |
3.63 m |
3.56 m |
3.63 m x 3.56 m |
|
Basement |
Recreational, Games Room |
7.62 m |
7.01 m |
7.62 m x 7.01 m |
|
Basement |
Bedroom |
3.25 m |
3.89 m |
3.25 m x 3.89 m |
|
Basement |
Utility Room |
2.31 m |
3.96 m |
2.31 m x 3.96 m |
|
Basement |
Other |
6.98 m |
4.32 m |
6.98 m x 4.32 m |
|
Basement |
Bedroom |
4.32 m |
3.63 m |
4.32 m x 3.63 m |
|
Main Level |
Primary Bedroom |
4.65 m |
4.57 m |
4.65 m x 4.57 m |
|
Main Level |
Kitchen |
6.35 m |
7.92 m |
6.35 m x 7.92 m |
|
Main Level |
Great Room |
7.01 m |
5.92 m |
7.01 m x 5.92 m |
|
Main Level |
Bedroom |
3.2 m |
3.91 m |
3.2 m x 3.91 m |
|
Main Level |
Bedroom |
3.81 m |
3.35 m |
3.81 m x 3.35 m |
|
Main Level |
Laundry Room |
2.87 m |
1.52 m |
2.87 m x 1.52 m |
https://www.realtor.ca/real-estate/27749780/475-keeso-lane-north-perth-listowel-listowel
