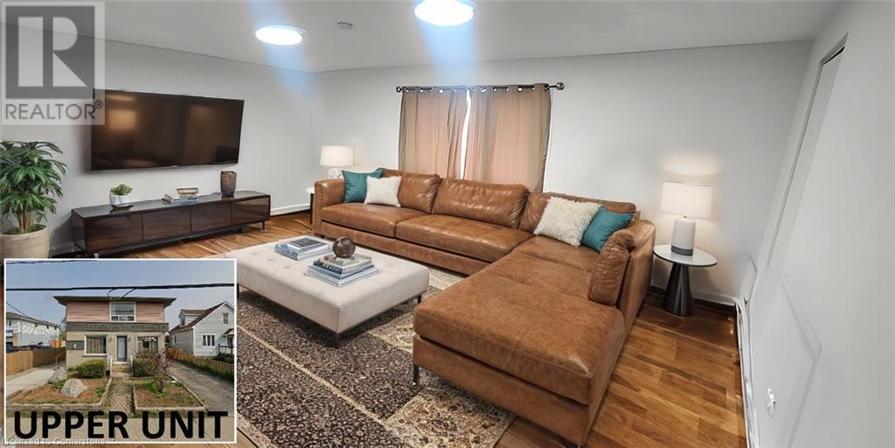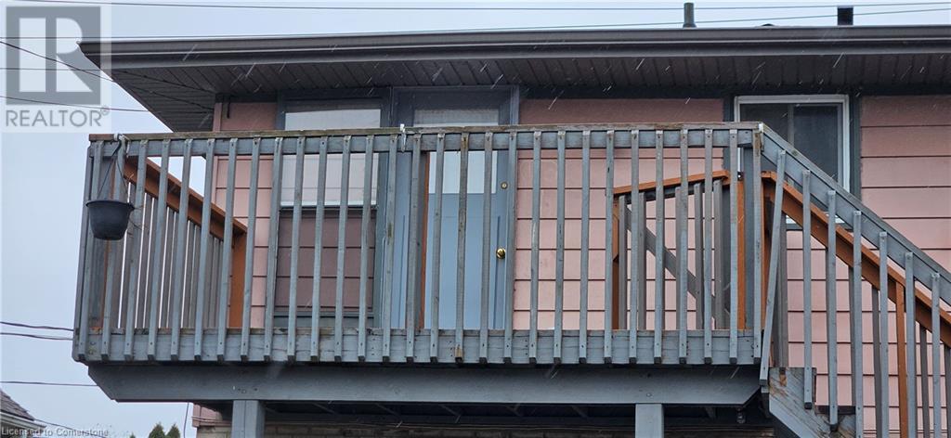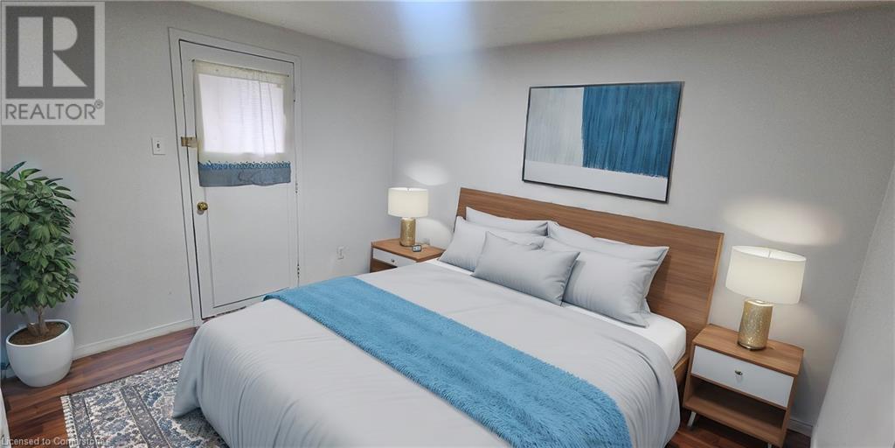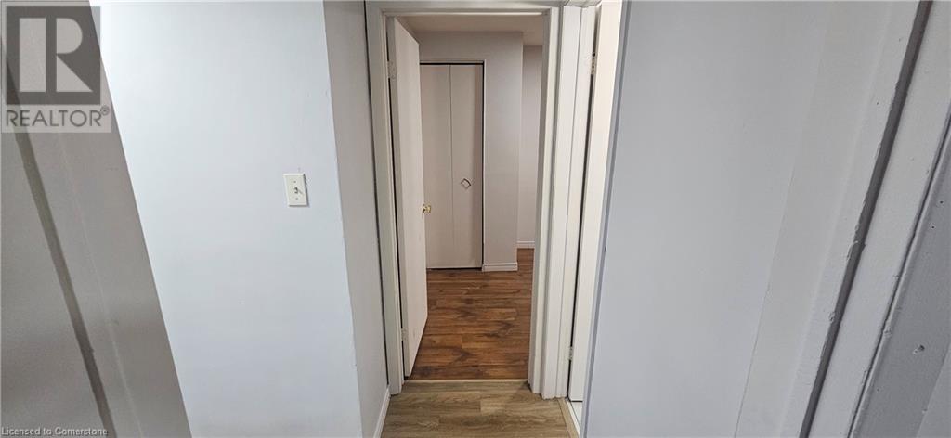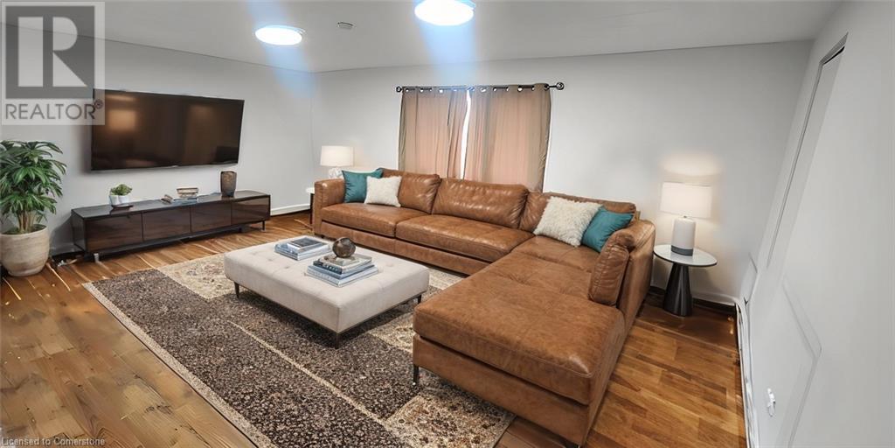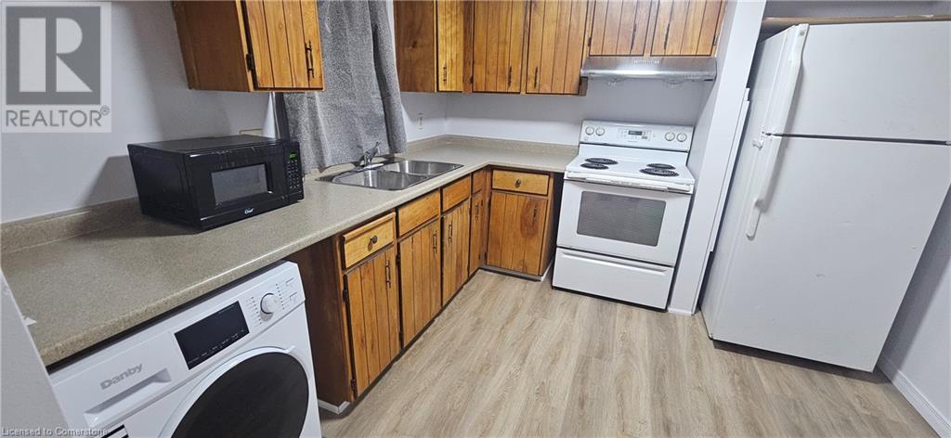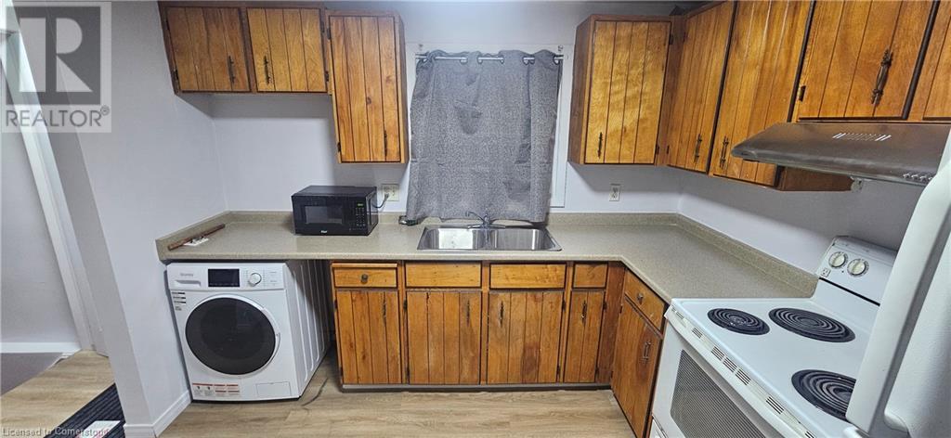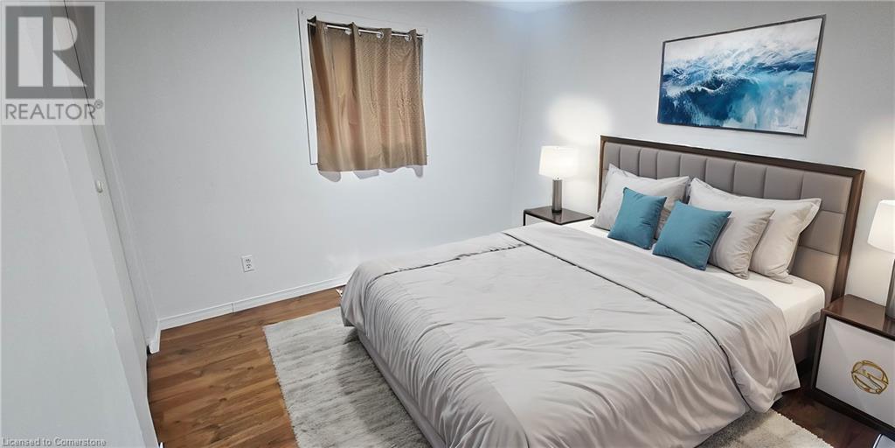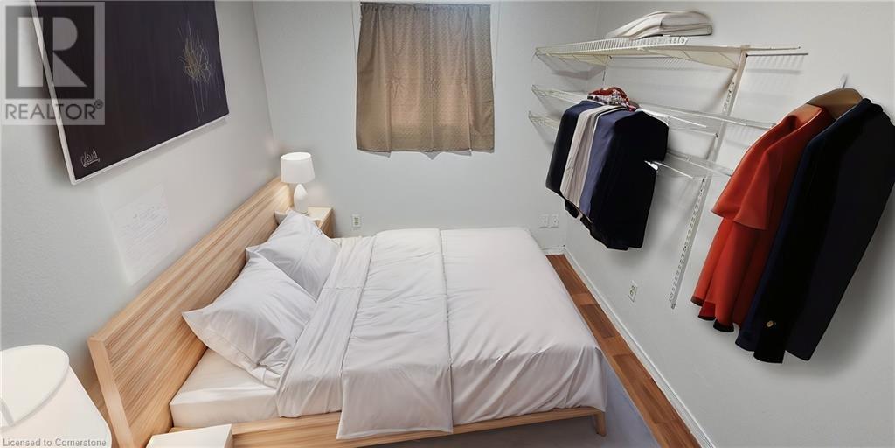3 Bedroom
1 Bathroom
700 sqft
Central Air Conditioning
Forced Air
$2,395 MonthlyOther, See Remarks
UPPER 3-BEDROOM APARTMENT – AVAILABLE NOW! This 3-bedroom residential apartment offers comfort and convenience in a prime location. Featuring a large open-concept living and dining area, 3 bedrooms, 1 bathroom, and an in-unit washing machine, this space is perfect for young professionals. The unit includes 1 parking space, with additional parking available for lease. Situated above a commercial space, this apartment provides easy access to nearby amenities and transportation. Tenants are responsible for 33% of utilities (heat, hydro, gas, and water) plus tenant insurance. Applicants must provide a full credit report, including score and history. Good credit is required, and a complete application must be submitted. Available immediately! (id:47351)
Property Details
|
MLS® Number
|
40684789 |
|
Property Type
|
Single Family |
|
AmenitiesNearBy
|
Hospital, Park, Place Of Worship, Public Transit, Schools, Shopping |
|
ParkingSpaceTotal
|
1 |
Building
|
BathroomTotal
|
1 |
|
BedroomsAboveGround
|
3 |
|
BedroomsTotal
|
3 |
|
Appliances
|
Microwave, Refrigerator, Stove, Washer, Hood Fan |
|
BasementType
|
None |
|
ConstructionStyleAttachment
|
Detached |
|
CoolingType
|
Central Air Conditioning |
|
ExteriorFinish
|
Aluminum Siding, Brick |
|
HeatingFuel
|
Natural Gas |
|
HeatingType
|
Forced Air |
|
StoriesTotal
|
1 |
|
SizeInterior
|
700 Sqft |
|
Type
|
House |
|
UtilityWater
|
Municipal Water |
Land
|
Acreage
|
No |
|
LandAmenities
|
Hospital, Park, Place Of Worship, Public Transit, Schools, Shopping |
|
Sewer
|
Municipal Sewage System |
|
SizeDepth
|
110 Ft |
|
SizeFrontage
|
38 Ft |
|
SizeTotalText
|
Unknown |
|
ZoningDescription
|
C2 |
Rooms
| Level |
Type |
Length |
Width |
Dimensions |
|
Second Level |
Kitchen |
|
|
8'0'' x 8'0'' |
|
Second Level |
Living Room/dining Room |
|
|
19'5'' x 13'0'' |
|
Second Level |
Bedroom |
|
|
12'0'' x 8'0'' |
|
Second Level |
Bedroom |
|
|
10'5'' x 9'5'' |
|
Second Level |
4pc Bathroom |
|
|
Measurements not available |
|
Second Level |
Bedroom |
|
|
10'5'' x 9'5'' |
https://www.realtor.ca/real-estate/27749960/188-samuelson-street-unit-b-cambridge
