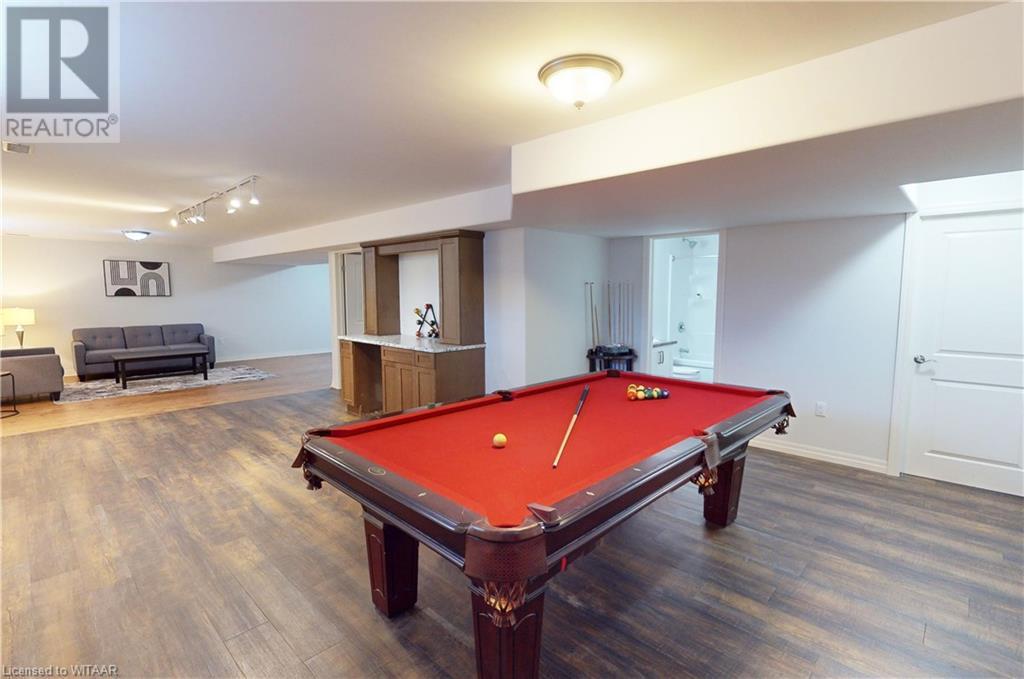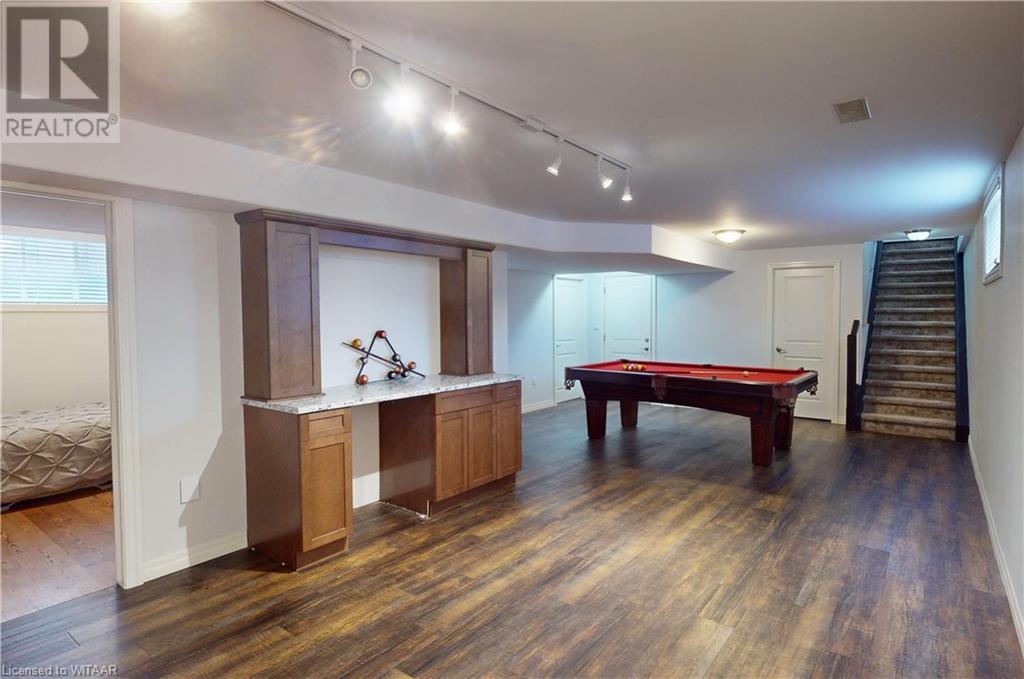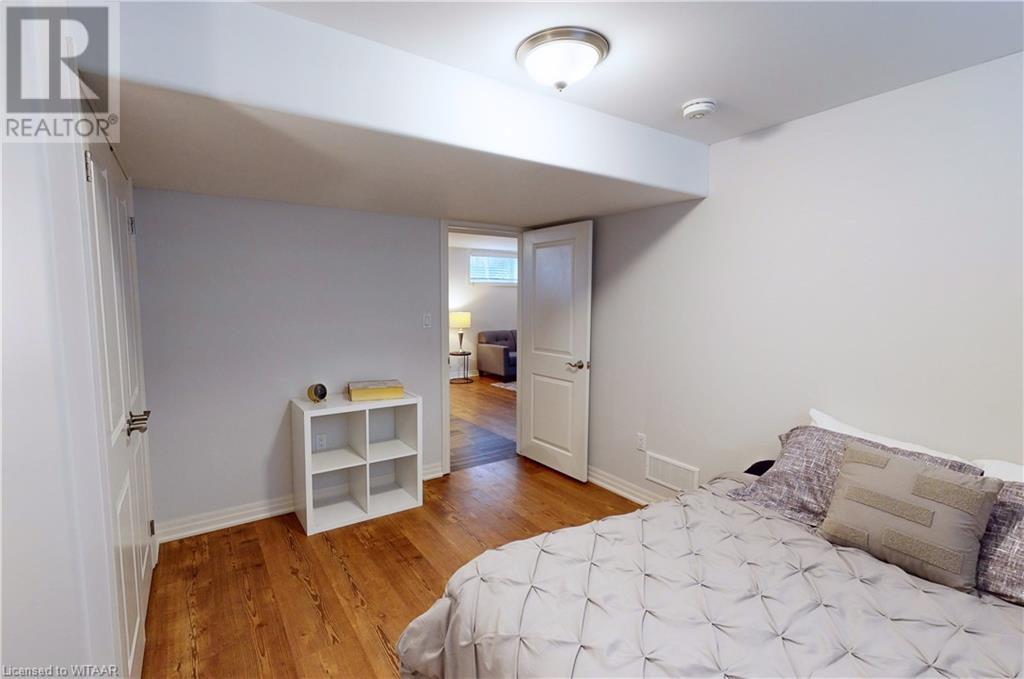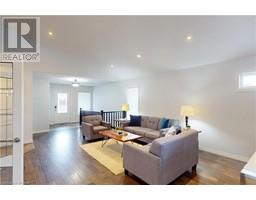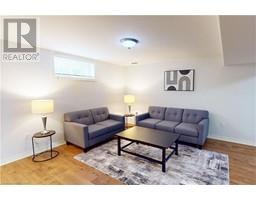3 Bedroom
3 Bathroom
1298 sqft
Bungalow
Central Air Conditioning
Forced Air
$799,500
Modern & open custom-built 2,500+ total sq.ft. bungalow with two-car garage in desirable North Woodstock. This home delivers all the benefits of one floor living plus a professionally finished basement for guests or the potential for an income suite. Attractive front elevation you can be proud of with stone siding and decorative glass entrance. Open plan living - dining room - kitchen with tall ceilings and pot lights. Kitchen with stylish cabinets, breakfast bar island & ceramic backsplash. Spacious backyard with oversized deck is perfect for entertaining family and friends. Main floor laundry, two bedrooms and two baths on the main floor including the primary ensuite. Spacious lower level family room & bedroom/bathroom #3. Moments to conservation trails, shopping and easy 401/403 access. Don't miss out, tour the family-friendly neighbourhood & see this fantastic today! (id:47351)
Property Details
|
MLS® Number
|
40686001 |
|
Property Type
|
Single Family |
|
AmenitiesNearBy
|
Playground, Shopping |
|
EquipmentType
|
Water Heater |
|
Features
|
Automatic Garage Door Opener |
|
ParkingSpaceTotal
|
4 |
|
RentalEquipmentType
|
Water Heater |
Building
|
BathroomTotal
|
3 |
|
BedroomsAboveGround
|
2 |
|
BedroomsBelowGround
|
1 |
|
BedroomsTotal
|
3 |
|
Appliances
|
Central Vacuum, Dishwasher, Dryer, Refrigerator, Stove, Water Softener, Washer, Microwave Built-in |
|
ArchitecturalStyle
|
Bungalow |
|
BasementDevelopment
|
Finished |
|
BasementType
|
Full (finished) |
|
ConstructedDate
|
2016 |
|
ConstructionStyleAttachment
|
Detached |
|
CoolingType
|
Central Air Conditioning |
|
ExteriorFinish
|
Stone, Vinyl Siding |
|
Fixture
|
Ceiling Fans |
|
FoundationType
|
Poured Concrete |
|
HeatingFuel
|
Natural Gas |
|
HeatingType
|
Forced Air |
|
StoriesTotal
|
1 |
|
SizeInterior
|
1298 Sqft |
|
Type
|
House |
|
UtilityWater
|
Municipal Water |
Parking
Land
|
Acreage
|
No |
|
LandAmenities
|
Playground, Shopping |
|
Sewer
|
Municipal Sewage System |
|
SizeFrontage
|
64 Ft |
|
SizeTotalText
|
Under 1/2 Acre |
|
ZoningDescription
|
Pud-1 |
Rooms
| Level |
Type |
Length |
Width |
Dimensions |
|
Basement |
4pc Bathroom |
|
|
Measurements not available |
|
Basement |
Bedroom |
|
|
12'9'' x 11'9'' |
|
Basement |
Family Room |
|
|
26'0'' x 14'2'' |
|
Basement |
Games Room |
|
|
25'3'' x 17'10'' |
|
Main Level |
4pc Bathroom |
|
|
Measurements not available |
|
Main Level |
3pc Bathroom |
|
|
Measurements not available |
|
Main Level |
Bedroom |
|
|
11'1'' x 9'11'' |
|
Main Level |
Primary Bedroom |
|
|
15'0'' x 13'2'' |
|
Main Level |
Foyer |
|
|
9'10'' x 6'1'' |
|
Main Level |
Eat In Kitchen |
|
|
17'1'' x 14'10'' |
|
Main Level |
Living Room/dining Room |
|
|
27'11'' x 15'0'' |
https://www.realtor.ca/real-estate/27749962/491-fairway-road-woodstock




















