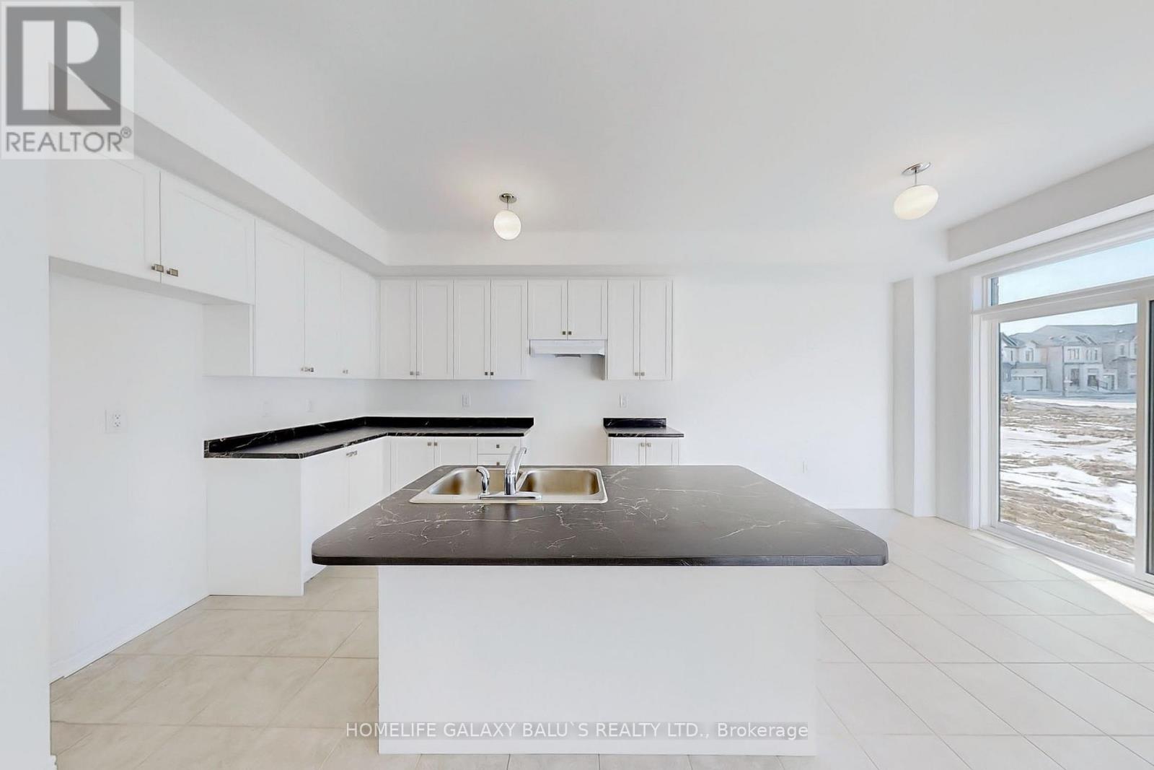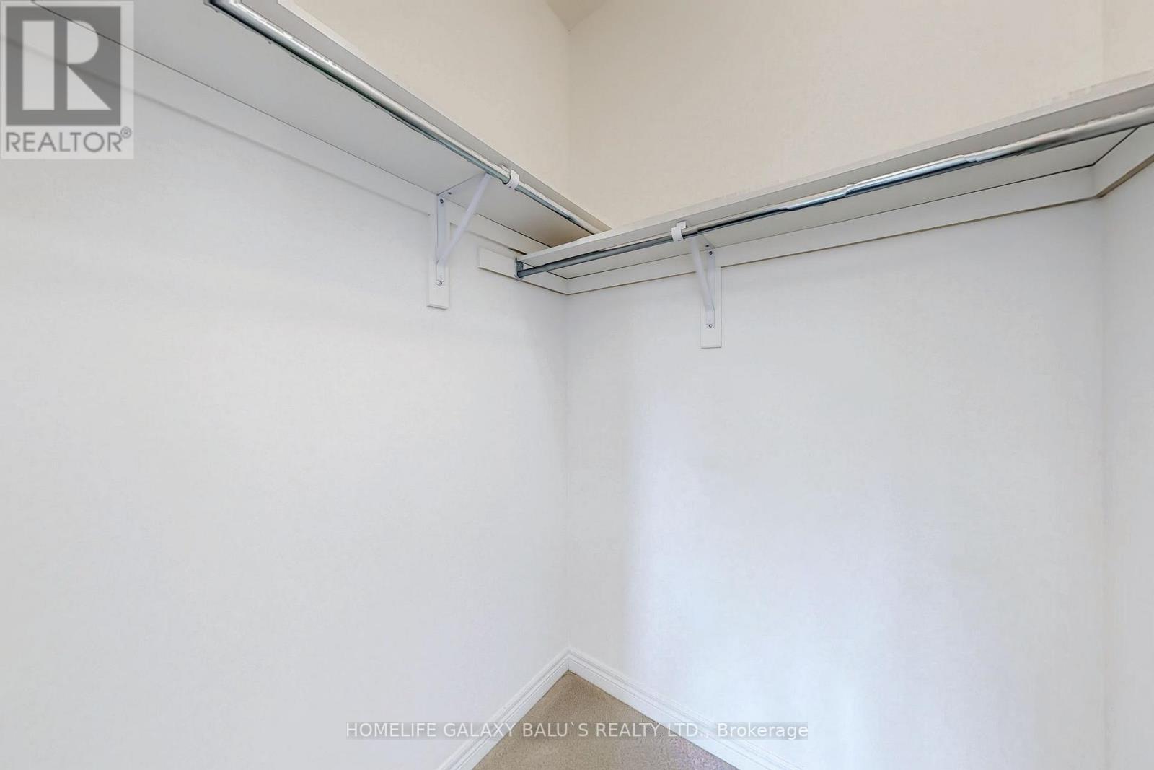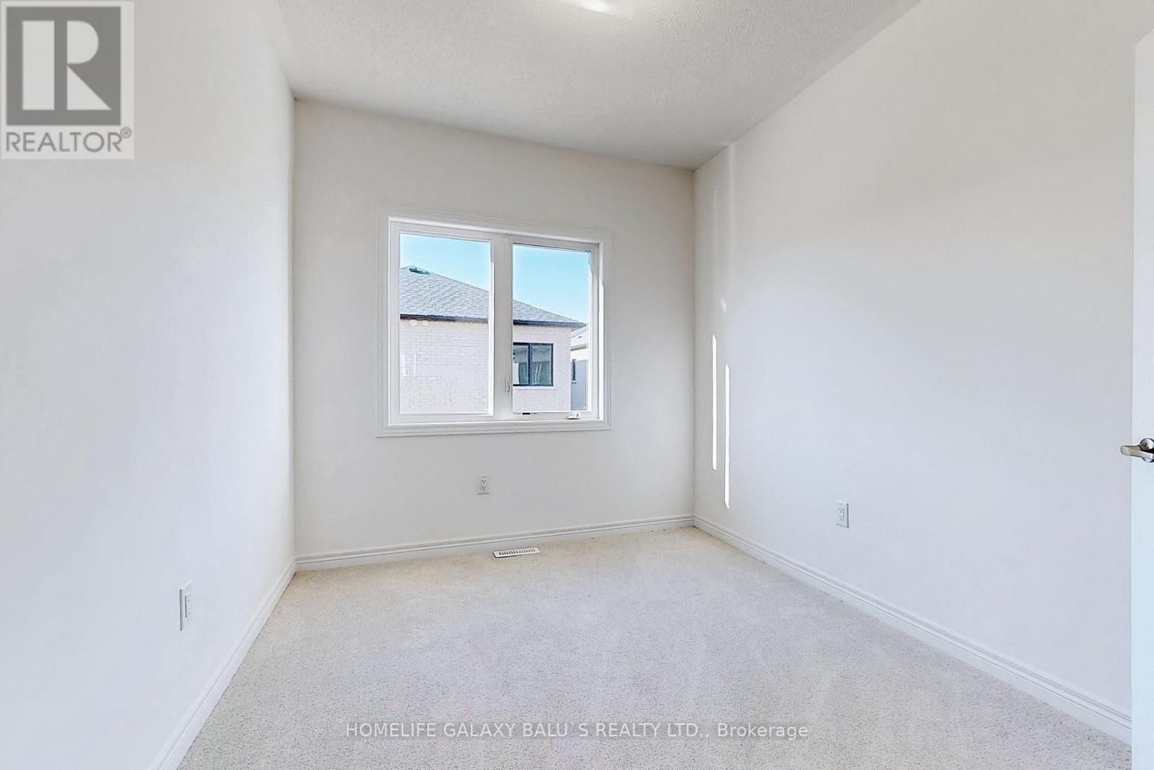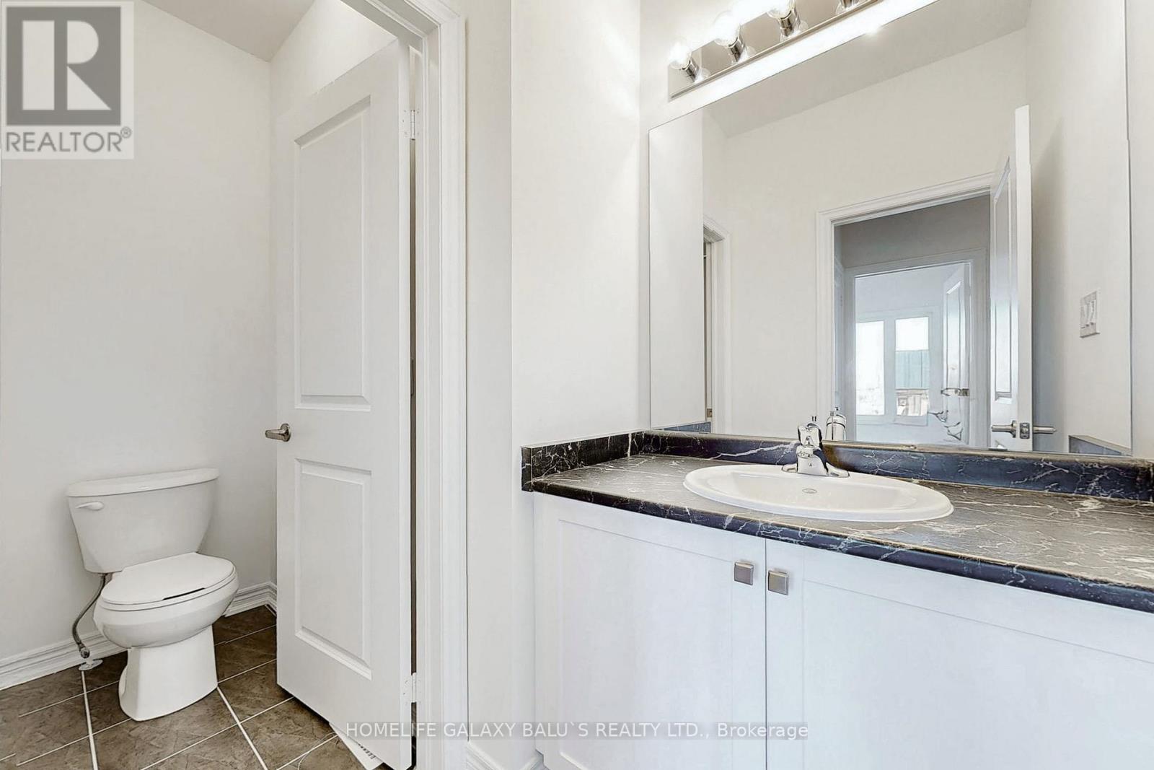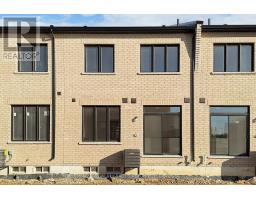4 Bedroom
3 Bathroom
Fireplace
Central Air Conditioning
Forced Air
$3,200 Monthly
Bright and Spacious 4-bedroom, 3-bathroom Town House , ideally located in the highly desirable Newer community In Pickering, Main Floor hardwood , Spacious Kitchen W/Quartz Countertop, Modern Open Concept Living & Dining Room , 9 Feet Celling, Fireplace, Oversized Master Bedroom with a Bonus 6-Piece Ensuite and a walk-in closet, Good -sized bedrooms, Close to Highway 401, 407, Go Train, shopping, Banks, Parks, Etc... **** EXTRAS **** S/S Fridge, Stove, B/I Dishwasher, Washer & Dryer, Window Coverings, All Elfs (id:47351)
Property Details
|
MLS® Number
|
E11898903 |
|
Property Type
|
Single Family |
|
Community Name
|
Rural Pickering |
|
ParkingSpaceTotal
|
2 |
Building
|
BathroomTotal
|
3 |
|
BedroomsAboveGround
|
4 |
|
BedroomsTotal
|
4 |
|
Amenities
|
Fireplace(s) |
|
Appliances
|
Water Heater |
|
BasementDevelopment
|
Unfinished |
|
BasementType
|
N/a (unfinished) |
|
ConstructionStyleAttachment
|
Attached |
|
CoolingType
|
Central Air Conditioning |
|
ExteriorFinish
|
Brick |
|
FireplacePresent
|
Yes |
|
FlooringType
|
Hardwood, Tile, Carpeted |
|
FoundationType
|
Poured Concrete |
|
HalfBathTotal
|
1 |
|
HeatingFuel
|
Natural Gas |
|
HeatingType
|
Forced Air |
|
StoriesTotal
|
2 |
|
Type
|
Row / Townhouse |
|
UtilityWater
|
Municipal Water |
Parking
Land
|
Acreage
|
No |
|
Sewer
|
Sanitary Sewer |
Rooms
| Level |
Type |
Length |
Width |
Dimensions |
|
Second Level |
Primary Bedroom |
5.18 m |
3.05 m |
5.18 m x 3.05 m |
|
Second Level |
Bedroom 2 |
3.68 m |
2.67 m |
3.68 m x 2.67 m |
|
Second Level |
Bedroom 3 |
3.12 m |
3.02 m |
3.12 m x 3.02 m |
|
Second Level |
Bedroom 4 |
4.01 m |
2.67 m |
4.01 m x 2.67 m |
|
Main Level |
Living Room |
6.76 m |
3.2 m |
6.76 m x 3.2 m |
|
Main Level |
Dining Room |
6.76 m |
3.2 m |
6.76 m x 3.2 m |
|
Main Level |
Kitchen |
3.38 m |
2.67 m |
3.38 m x 2.67 m |
|
Main Level |
Eating Area |
2.77 m |
2.67 m |
2.77 m x 2.67 m |
https://www.realtor.ca/real-estate/27750210/3138-sideline-16-road-pickering-rural-pickering



