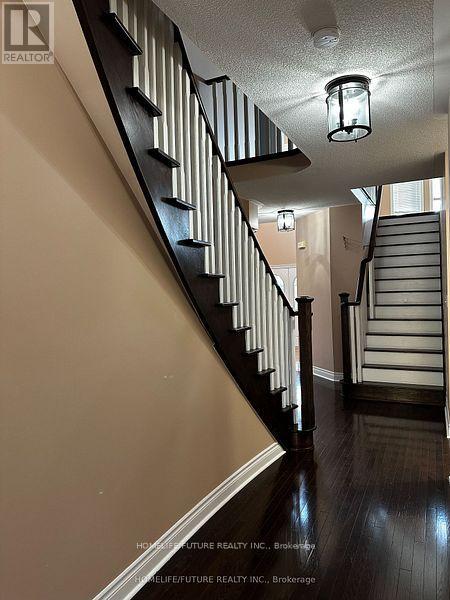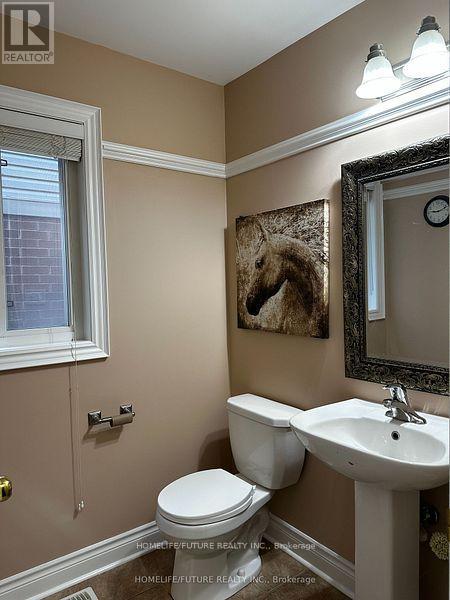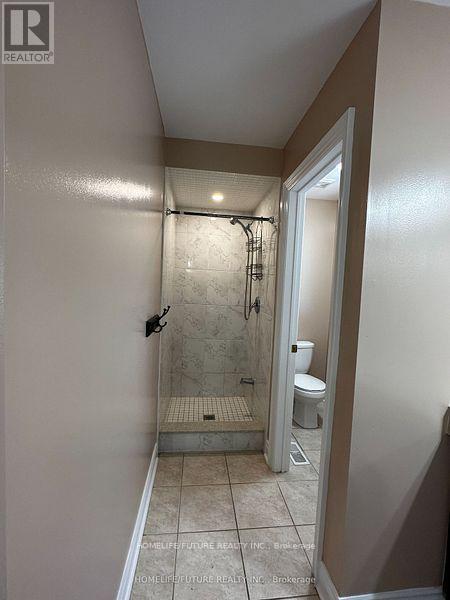5 Bedroom
4 Bathroom
Fireplace
Central Air Conditioning
Forced Air
$4,000 Monthly
Immaculate 4+1 Bedroom Brick Home available for rent from February 1st 2025, Main Floor Office/Library Room, Beautiful Hardwood & Pot Lights, Family Rm With Gas Fireplace Fenced Yard, Large Eat In Kitchen With & W/O To Yard. Additional Living Area With Separate Stairs. 3 full washroom upstairs. Access To Garage From Laundry Rm with built in Closet. Close To All Amenities, Shopping Mall, Restaurants, Public Transit, Schools, Etc. Minute To Hwy 407, Public Transportation & Schools. (id:47351)
Property Details
|
MLS® Number
|
E11898981 |
|
Property Type
|
Single Family |
|
Community Name
|
Taunton |
|
Features
|
Carpet Free |
|
ParkingSpaceTotal
|
6 |
Building
|
BathroomTotal
|
4 |
|
BedroomsAboveGround
|
4 |
|
BedroomsBelowGround
|
1 |
|
BedroomsTotal
|
5 |
|
Appliances
|
Dishwasher, Dryer, Range, Refrigerator, Stove, Washer |
|
BasementType
|
Full |
|
ConstructionStyleAttachment
|
Detached |
|
CoolingType
|
Central Air Conditioning |
|
ExteriorFinish
|
Brick |
|
FireplacePresent
|
Yes |
|
FlooringType
|
Laminate, Hardwood, Ceramic |
|
FoundationType
|
Concrete |
|
HalfBathTotal
|
1 |
|
HeatingFuel
|
Natural Gas |
|
HeatingType
|
Forced Air |
|
StoriesTotal
|
2 |
|
Type
|
House |
|
UtilityWater
|
Municipal Water |
Parking
Land
|
Acreage
|
No |
|
Sewer
|
Sanitary Sewer |
Rooms
| Level |
Type |
Length |
Width |
Dimensions |
|
Second Level |
Bedroom 4 |
3.59 m |
3.62 m |
3.59 m x 3.62 m |
|
Second Level |
Living Room |
5.48 m |
3.53 m |
5.48 m x 3.53 m |
|
Second Level |
Primary Bedroom |
5.89 m |
5.49 m |
5.89 m x 5.49 m |
|
Second Level |
Bedroom 2 |
3.28 m |
4.29 m |
3.28 m x 4.29 m |
|
Second Level |
Bedroom 3 |
3.53 m |
3.17 m |
3.53 m x 3.17 m |
|
Main Level |
Living Room |
4.12 m |
3.2 m |
4.12 m x 3.2 m |
|
Main Level |
Office |
3.33 m |
2.95 m |
3.33 m x 2.95 m |
|
Main Level |
Family Room |
5.14 m |
3.1 m |
5.14 m x 3.1 m |
|
Main Level |
Kitchen |
4.24 m |
3.61 m |
4.24 m x 3.61 m |
|
Main Level |
Eating Area |
4.29 m |
3.2 m |
4.29 m x 3.2 m |
|
Main Level |
Laundry Room |
|
|
Measurements not available |
Utilities
|
Cable
|
Available |
|
Sewer
|
Available |
https://www.realtor.ca/real-estate/27750357/1714-esterbrook-drive-oshawa-taunton-taunton








































