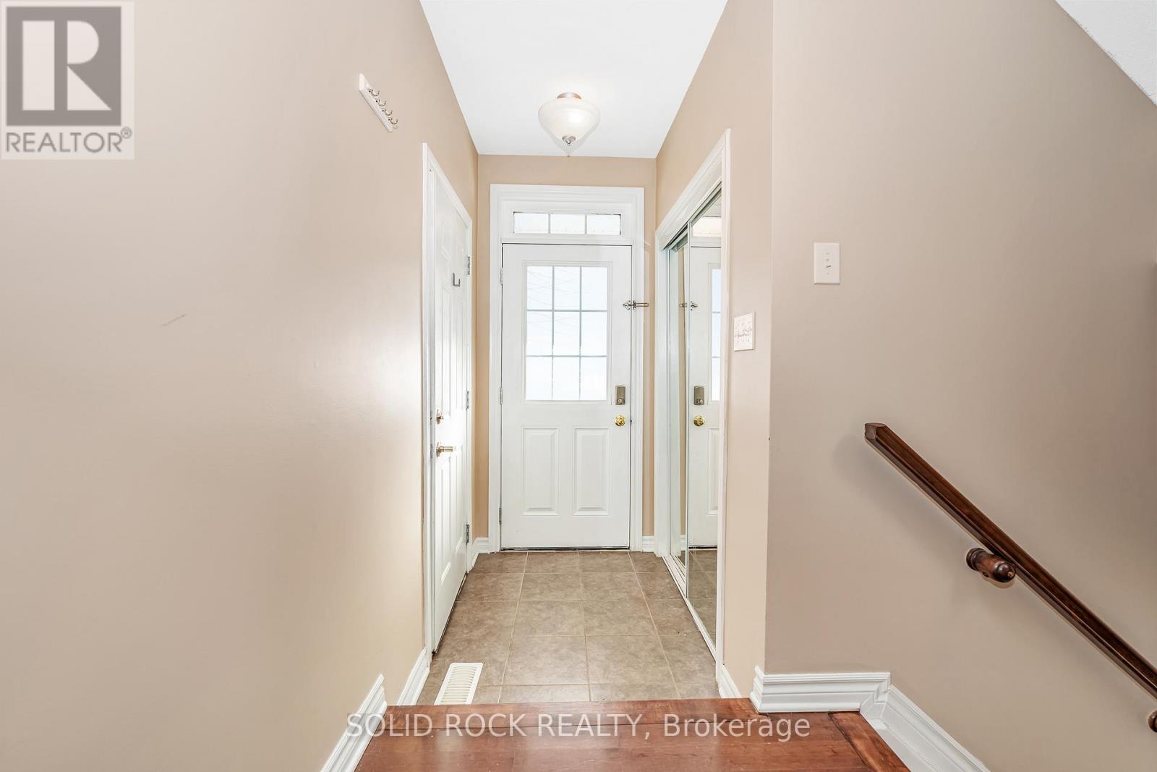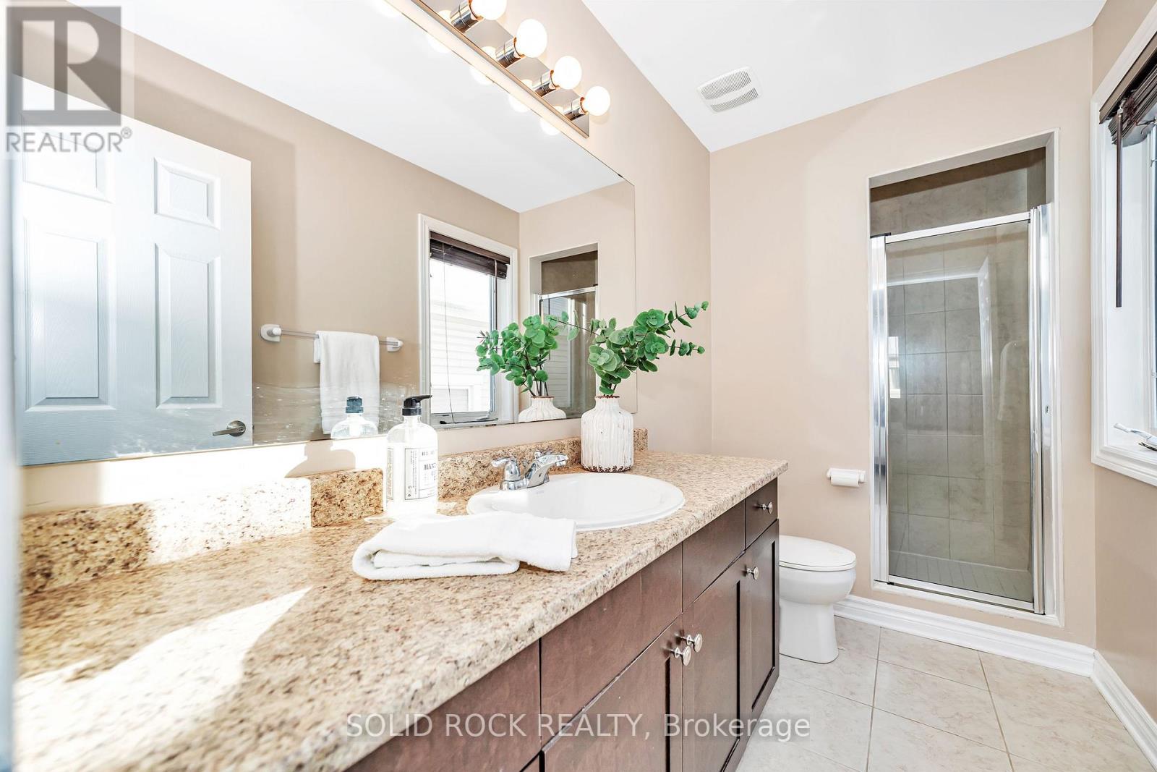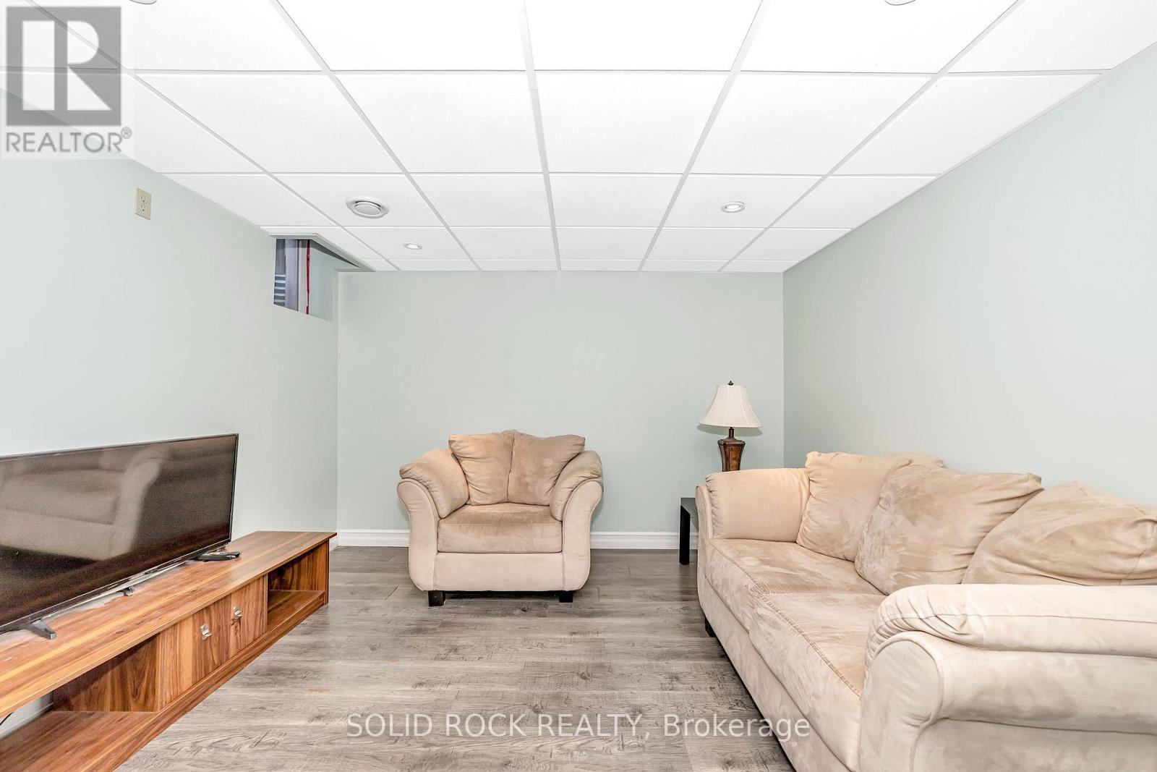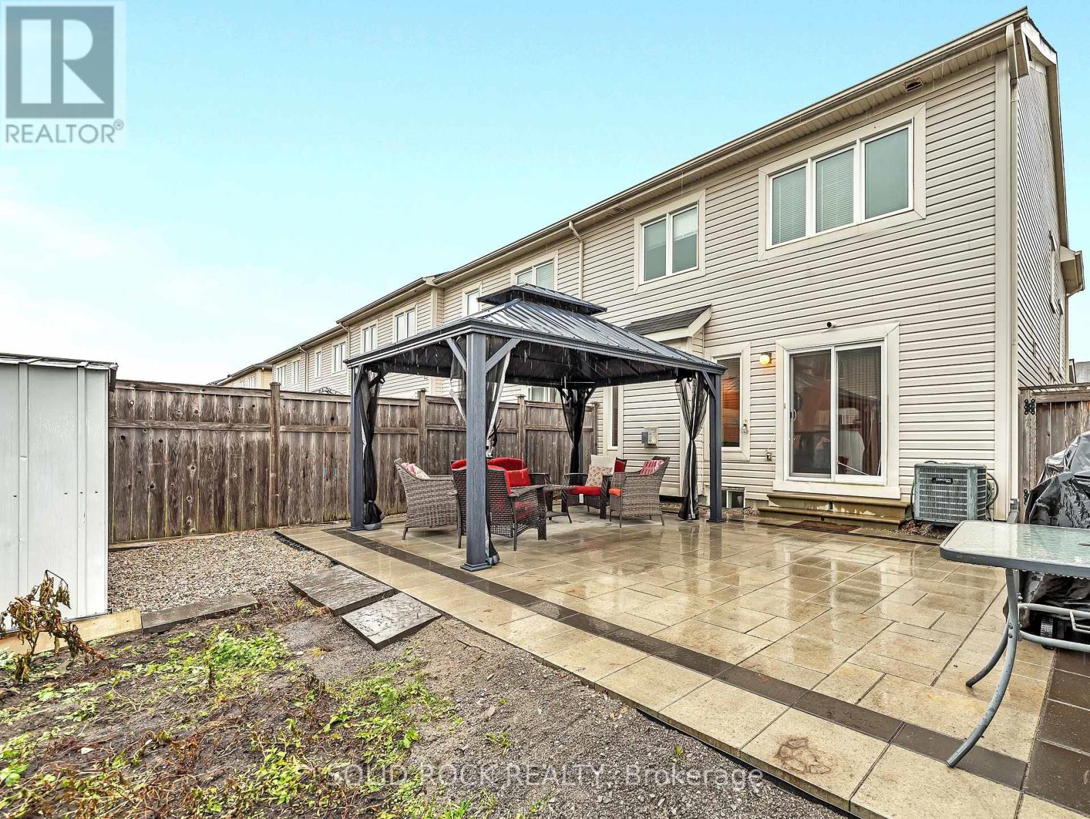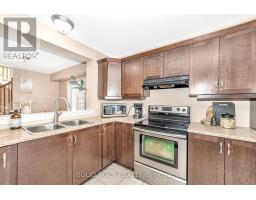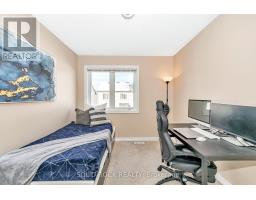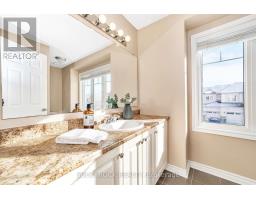3 Bedroom
4 Bathroom
Fireplace
Central Air Conditioning
Forced Air
$639,900
Open House Sunday 2pm - 4pm. Don't miss this elegant 3-bed, 4-bath end-unit townhome in the highly desirable Half Moon Bay. This home strikes the perfect balance of style and practicality. Main level features hardwood floors with a cozy gas fireplace in the living room that adds a warm, inviting ambiance. The open-concept layout makes this space the heart of the home, while the kitchen boasts of ample cabinetry and stainless-steel appliances. This upper-level home features 3 spacious bed rms, Primary bed rm has an en-suite bath and a walk-in closet. 2 other bed rms share a generously sized washroom, while the laundry area is thoughtfully designed for comfort and convenience. The fully finished basement includes a 3-piece bath, an ideal space for family recreation / entertaining. Enjoy the summer months beneath a gazebo, set on interlocking stone in a fully fenced backyard. Conveniently located near Minto Complex, Market Place Mall, with easy access to groceries, restaurants and all other essential services. (id:47351)
Open House
This property has open houses!
Starts at:
2:00 pm
Ends at:
4:00 pm
Property Details
|
MLS® Number
|
X11898909 |
|
Property Type
|
Single Family |
|
Community Name
|
7711 - Barrhaven - Half Moon Bay |
|
ParkingSpaceTotal
|
3 |
Building
|
BathroomTotal
|
4 |
|
BedroomsAboveGround
|
3 |
|
BedroomsTotal
|
3 |
|
Amenities
|
Fireplace(s) |
|
Appliances
|
Water Heater, Garage Door Opener Remote(s), Dishwasher, Dryer, Hood Fan, Refrigerator, Stove, Washer |
|
BasementDevelopment
|
Finished |
|
BasementType
|
Full (finished) |
|
ConstructionStyleAttachment
|
Attached |
|
CoolingType
|
Central Air Conditioning |
|
ExteriorFinish
|
Brick |
|
FireplacePresent
|
Yes |
|
FoundationType
|
Concrete |
|
HalfBathTotal
|
1 |
|
HeatingFuel
|
Natural Gas |
|
HeatingType
|
Forced Air |
|
StoriesTotal
|
2 |
|
Type
|
Row / Townhouse |
|
UtilityWater
|
Municipal Water |
Parking
Land
|
Acreage
|
No |
|
Sewer
|
Sanitary Sewer |
|
SizeDepth
|
81 Ft ,11 In |
|
SizeFrontage
|
28 Ft ,1 In |
|
SizeIrregular
|
28.14 X 81.94 Ft ; 1 |
|
SizeTotalText
|
28.14 X 81.94 Ft ; 1 |
|
ZoningDescription
|
Res |
Rooms
| Level |
Type |
Length |
Width |
Dimensions |
|
Second Level |
Primary Bedroom |
4.67 m |
4.34 m |
4.67 m x 4.34 m |
|
Second Level |
Bedroom |
3.7 m |
3.2 m |
3.7 m x 3.2 m |
|
Second Level |
Bedroom |
3.22 m |
3.14 m |
3.22 m x 3.14 m |
|
Second Level |
Bathroom |
3.37 m |
1.7 m |
3.37 m x 1.7 m |
|
Lower Level |
Bathroom |
7.12 m |
4.78 m |
7.12 m x 4.78 m |
|
Lower Level |
Family Room |
4.31 m |
3.5 m |
4.31 m x 3.5 m |
|
Main Level |
Living Room |
5.2 m |
3.7 m |
5.2 m x 3.7 m |
|
Main Level |
Dining Room |
4.31 m |
3.75 m |
4.31 m x 3.75 m |
|
Main Level |
Kitchen |
4.19 m |
3.4 m |
4.19 m x 3.4 m |
|
Main Level |
Laundry Room |
1.3 m |
1 m |
1.3 m x 1 m |
https://www.realtor.ca/real-estate/27750257/3121-burritts-rapids-place-n-ottawa-7711-barrhaven-half-moon-bay

