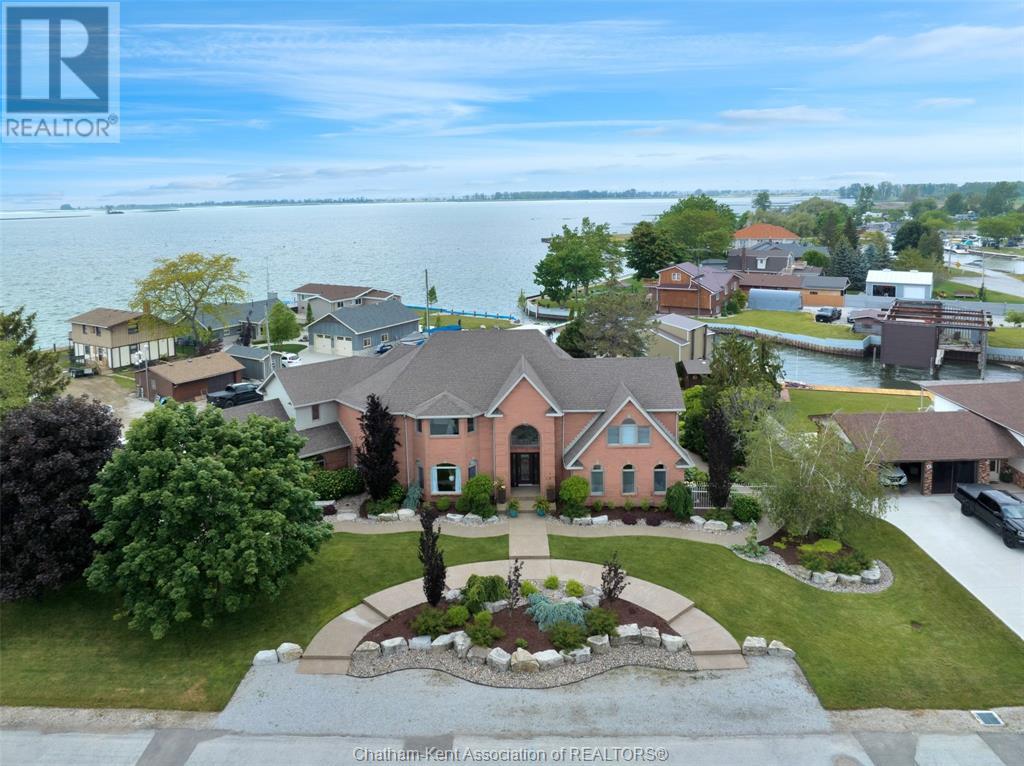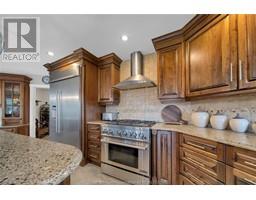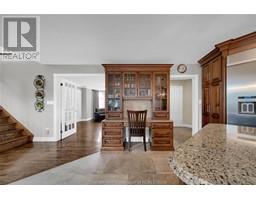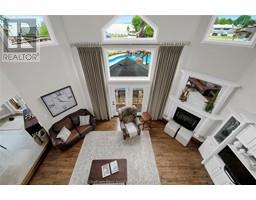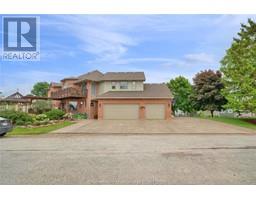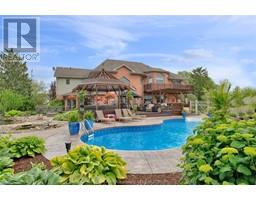5 Bedroom
4 Bathroom
Fireplace
Inground Pool
Central Air Conditioning
Forced Air
Waterfront Nearby
Landscaped
$1,749,000
Breathtaking! Welcome to Mitchell's Bay in Chatham-Kent! This executive 2 Storey custom built home is not to be missed! Just seconds from the marina and beach this gem is situated on a quiet street in the Hart of Mitchell's Bay. The almost half acre lot has professional grade landscaping, an inground pool surrounded by stamped concrete, hot tub, and plenty of seating for friends and family. This home boasts 4 bedrooms above grade and 1 on the lower level...3 car garage, gorgeous walnut kitchen with granite tops, refinished hardwood floors, sunroom, main floor bedroom, office, 2 staircases to the upper floor, upstairs laundry near primary bedroom, ensuite, fully finished lower level with workout room, bedroom, bath, games room, walk up to garage, & the list goes on! Words are one thing, but seeing it in person is the only way to capture its beauty! Mitchell's Bay is a highly desirable location and welcomes its new owners to this one of a kind property! It's a Good Life in Chatham-Kent! (id:47351)
Property Details
|
MLS® Number
|
24029604 |
|
Property Type
|
Single Family |
|
Features
|
Double Width Or More Driveway, Concrete Driveway |
|
Pool Type
|
Inground Pool |
|
Water Front Type
|
Waterfront Nearby |
Building
|
Bathroom Total
|
4 |
|
Bedrooms Above Ground
|
4 |
|
Bedrooms Below Ground
|
1 |
|
Bedrooms Total
|
5 |
|
Appliances
|
Hot Tub |
|
Constructed Date
|
1995 |
|
Construction Style Attachment
|
Detached |
|
Cooling Type
|
Central Air Conditioning |
|
Exterior Finish
|
Aluminum/vinyl, Brick |
|
Fireplace Fuel
|
Gas |
|
Fireplace Present
|
Yes |
|
Fireplace Type
|
Insert |
|
Flooring Type
|
Ceramic/porcelain, Hardwood |
|
Foundation Type
|
Concrete |
|
Half Bath Total
|
1 |
|
Heating Fuel
|
Natural Gas |
|
Heating Type
|
Forced Air |
|
Stories Total
|
2 |
|
Type
|
House |
Parking
Land
|
Acreage
|
No |
|
Fence Type
|
Fence |
|
Landscape Features
|
Landscaped |
|
Size Irregular
|
196.15xirr |
|
Size Total Text
|
196.15xirr|under 1/2 Acre |
|
Zoning Description
|
R1 |
Rooms
| Level |
Type |
Length |
Width |
Dimensions |
|
Second Level |
5pc Ensuite Bath |
|
|
Measurements not available |
|
Second Level |
Primary Bedroom |
18 ft ,11 in |
31 ft ,4 in |
18 ft ,11 in x 31 ft ,4 in |
|
Second Level |
Bedroom |
17 ft ,2 in |
17 ft ,6 in |
17 ft ,2 in x 17 ft ,6 in |
|
Second Level |
Bedroom |
16 ft ,11 in |
13 ft ,7 in |
16 ft ,11 in x 13 ft ,7 in |
|
Second Level |
4pc Bathroom |
|
|
Measurements not available |
|
Main Level |
Kitchen |
17 ft ,11 in |
18 ft |
17 ft ,11 in x 18 ft |
|
Main Level |
Family Room |
17 ft ,11 in |
22 ft ,9 in |
17 ft ,11 in x 22 ft ,9 in |
|
Main Level |
Living Room |
17 ft ,1 in |
15 ft ,7 in |
17 ft ,1 in x 15 ft ,7 in |
|
Main Level |
Bedroom |
14 ft ,2 in |
18 ft ,4 in |
14 ft ,2 in x 18 ft ,4 in |
|
Main Level |
2pc Bathroom |
|
|
Measurements not available |
https://www.realtor.ca/real-estate/27747735/4-crawford-street-mitchells-bay
