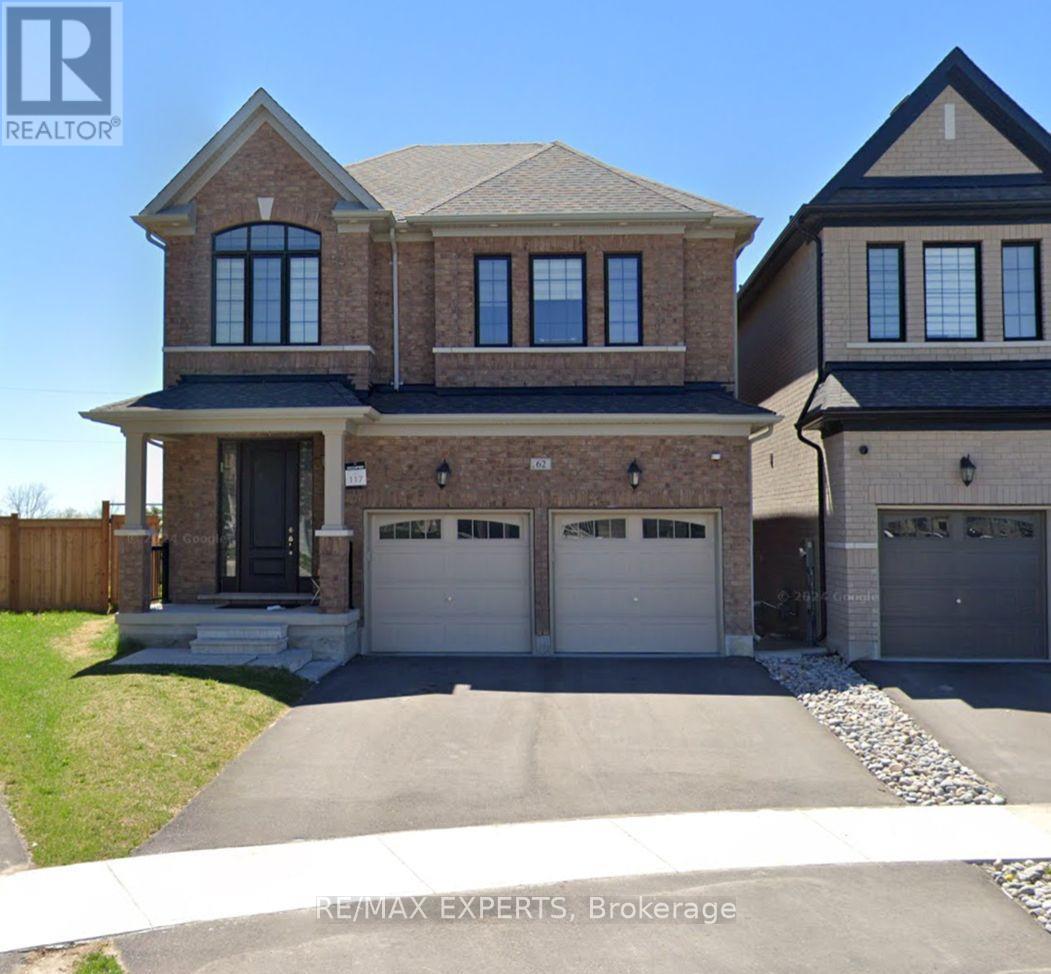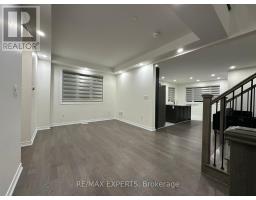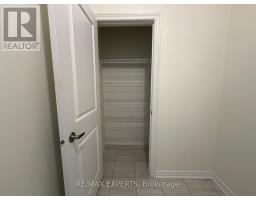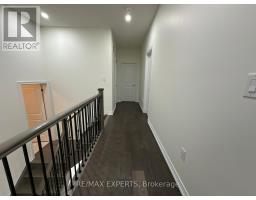4 Bedroom
4 Bathroom
Central Air Conditioning
Forced Air
$3,300 Monthly
Beautiful And Spacious Four Bedroom Luxury Home Available For Lease Immediately In Stouffville. Open Concept Family Room, Dining Room And Kitchen With Stainless Steel Appliances. Features Four Airy Bedrooms With 3.5 Bath (2 Ensuites) . Close To Main St, 404, Go Station, Shopping, Park, School, Restaurants And Many More. **** EXTRAS **** Tenant To Pay 60% Of Utilities Cost. 2 Garage And 1 Driveway Parking Space Included. Exclusive use of backyard. (id:47351)
Property Details
|
MLS® Number
|
N11896123 |
|
Property Type
|
Single Family |
|
Community Name
|
Stouffville |
|
Features
|
Carpet Free |
|
ParkingSpaceTotal
|
3 |
Building
|
BathroomTotal
|
4 |
|
BedroomsAboveGround
|
4 |
|
BedroomsTotal
|
4 |
|
Appliances
|
Water Heater |
|
ConstructionStyleAttachment
|
Detached |
|
CoolingType
|
Central Air Conditioning |
|
ExteriorFinish
|
Brick |
|
FlooringType
|
Hardwood, Tile |
|
FoundationType
|
Concrete |
|
HalfBathTotal
|
1 |
|
HeatingFuel
|
Natural Gas |
|
HeatingType
|
Forced Air |
|
StoriesTotal
|
2 |
|
Type
|
House |
|
UtilityWater
|
Municipal Water |
Parking
Land
|
Acreage
|
No |
|
Sewer
|
Sanitary Sewer |
Rooms
| Level |
Type |
Length |
Width |
Dimensions |
|
Second Level |
Primary Bedroom |
3.96 m |
4.26 m |
3.96 m x 4.26 m |
|
Second Level |
Bedroom 2 |
3.96 m |
3.35 m |
3.96 m x 3.35 m |
|
Second Level |
Bedroom 3 |
3.77 m |
3.35 m |
3.77 m x 3.35 m |
|
Second Level |
Bedroom 4 |
3.23 m |
3.04 m |
3.23 m x 3.04 m |
|
Main Level |
Great Room |
5.66 m |
4.26 m |
5.66 m x 4.26 m |
|
Main Level |
Dining Room |
4.57 m |
3.35 m |
4.57 m x 3.35 m |
|
Main Level |
Kitchen |
2.92 m |
3.65 m |
2.92 m x 3.65 m |
|
Main Level |
Eating Area |
3.96 m |
3.23 m |
3.96 m x 3.23 m |
https://www.realtor.ca/real-estate/27744964/main-62-boundary-boulevard-whitchurch-stouffville-stouffville-stouffville










































