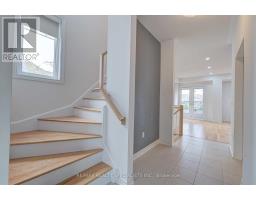3 Bedroom
4 Bathroom
Central Air Conditioning
Forced Air
$1,299,000
Daniel has constructed a premium corner unit, comprising a three-bedroom live-and-work freehold townhome situated in a prestigious neighborhood. This residence is characterized by a spacious living and dining area adorned with hardwood flooring and an exit to the balcony. The open-concept kitchen features a central island, abundant cabinetry, stainless steel appliances, a family-sized breakfast area, and also provides access to the balcony. The master suite includes a walk-in closet, a four-piece ensuite bathroom, and an exit to the balcony. Furthermore, there exists a self-contained commercial unit of 650 square feet on the main floor, complete with a fully accessible washroom, making it ideally suited for small business operators. **** EXTRAS **** Attention Investors and Small Business Operators *** This is an Excellent Opportunity to Live and work. Run Your Own Business From Home!! The Commercial Unit is Leased For $3000, and the Upstairs is Rented For $2800 per month. (id:47351)
Property Details
|
MLS® Number
|
W11896114 |
|
Property Type
|
Retail |
|
Community Name
|
Bram West |
|
Features
|
Carpet Free |
|
ParkingSpaceTotal
|
3 |
Building
|
BathroomTotal
|
4 |
|
BedroomsAboveGround
|
3 |
|
BedroomsTotal
|
3 |
|
Amenities
|
Separate Heating Controls |
|
Appliances
|
Dishwasher, Dryer, Refrigerator, Stove, Washer, Window Coverings |
|
CoolingType
|
Central Air Conditioning |
|
ExteriorFinish
|
Brick |
|
FlooringType
|
Hardwood, Ceramic, Laminate |
|
FoundationType
|
Concrete |
|
HalfBathTotal
|
1 |
|
HeatingFuel
|
Natural Gas |
|
HeatingType
|
Forced Air |
|
StoriesTotal
|
3 |
|
Type
|
Residential Commercial Mix |
|
UtilityWater
|
Municipal Water |
Parking
Land
|
Acreage
|
No |
|
Sewer
|
Sanitary Sewer |
|
SizeDepth
|
77 Ft ,1 In |
|
SizeFrontage
|
30 Ft ,2 In |
|
SizeIrregular
|
30.18 X 77.1 Ft |
|
SizeTotalText
|
30.18 X 77.1 Ft |
Rooms
| Level |
Type |
Length |
Width |
Dimensions |
|
Second Level |
Living Room |
|
|
7.98 x 3.99 |
|
Second Level |
Kitchen |
|
|
5.82 x 4.96 |
|
Third Level |
Primary Bedroom |
|
|
3.97 x 3.95 |
|
Third Level |
Bedroom 2 |
|
|
4.22 x 2.88 |
|
Third Level |
Bedroom 3 |
|
|
3.84 x 2.84 |
|
Main Level |
Office |
|
|
7.27 x 5.78 |
https://www.realtor.ca/real-estate/27744975/44-sky-harbour-drive-brampton-bram-west-bram-west






















