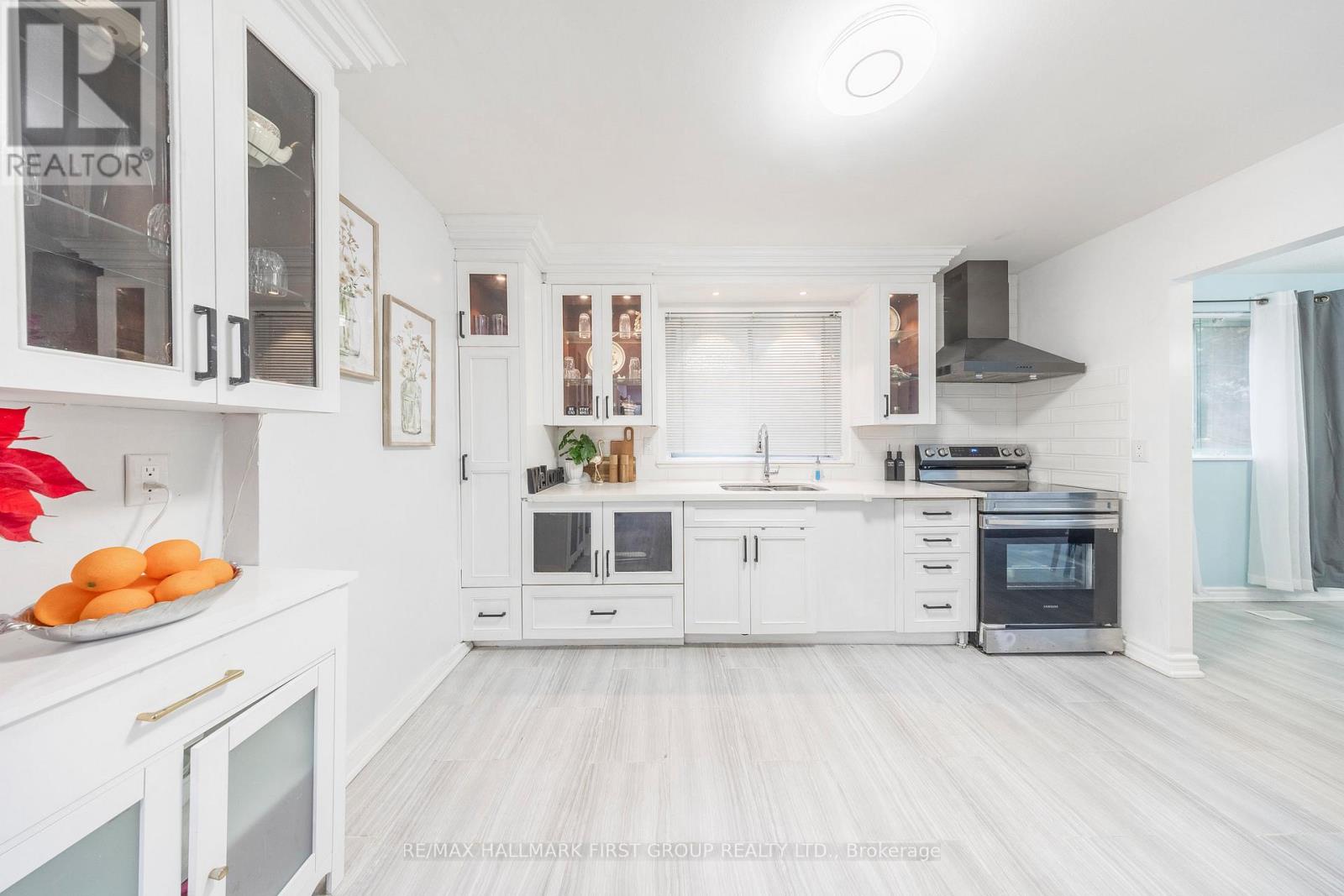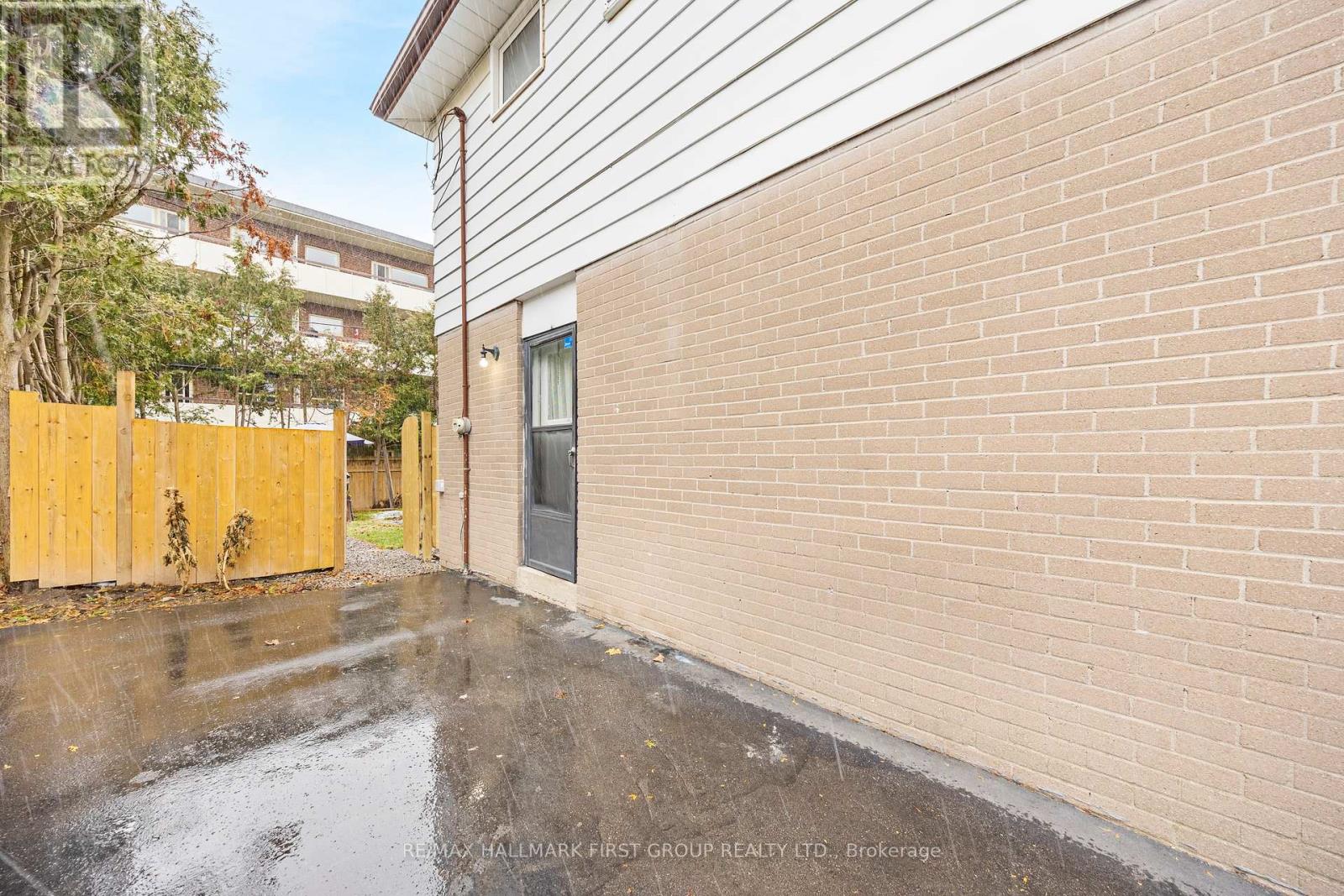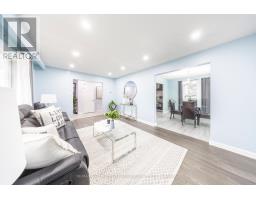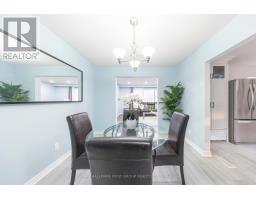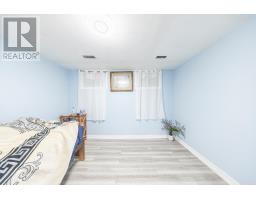6 Bedroom
3 Bathroom
Central Air Conditioning
Forced Air
$929,000
Welcome to 520 Elm Rd, a charming two-storey detached home in the heart of Whitchurch-Stouffville. This property boasts an attractive blend of aluminum siding and brick, set on a generous lot. Inside, the main floor offers a bright living room with a large picture window that fills the space with natural light, creating a warm and inviting atmosphere. The formal dining room flows seamlessly into an eat-in kitchen, ideal for family meals and casual gatherings.Upstairs, you will find four spacious bedrooms, all featuring hardwood floors and ample closet space, ensuring comfort for the entire family. The primary bedroom includes a double closet, offering plenty of storage.The fully finished basement adds valuable living space with a large recreation room bathed in natural light from above-grade windows. A dedicated office area makes it perfect for remote work or study.Outside, the backyard is a blank canvas awaiting your personal touch, ideal for entertaining or relaxing evenings. With a private driveway accommodating three vehicles, this home is more than just a property its a place to create lasting memories. **** EXTRAS **** Furnace (2024), Separate Entrance & Basement with extra Washroom (2024), Upstairs &Downstairs Flooring (2024) (id:47351)
Property Details
|
MLS® Number
|
N11896694 |
|
Property Type
|
Single Family |
|
Community Name
|
Stouffville |
|
ParkingSpaceTotal
|
5 |
Building
|
BathroomTotal
|
3 |
|
BedroomsAboveGround
|
4 |
|
BedroomsBelowGround
|
2 |
|
BedroomsTotal
|
6 |
|
Appliances
|
Dryer, Refrigerator, Stove, Washer |
|
BasementDevelopment
|
Partially Finished |
|
BasementType
|
N/a (partially Finished) |
|
ConstructionStyleAttachment
|
Detached |
|
CoolingType
|
Central Air Conditioning |
|
ExteriorFinish
|
Aluminum Siding, Brick |
|
FlooringType
|
Hardwood, Porcelain Tile |
|
FoundationType
|
Concrete |
|
HalfBathTotal
|
1 |
|
HeatingFuel
|
Natural Gas |
|
HeatingType
|
Forced Air |
|
StoriesTotal
|
2 |
|
Type
|
House |
|
UtilityWater
|
Municipal Water |
Land
|
Acreage
|
No |
|
Sewer
|
Sanitary Sewer |
|
SizeDepth
|
96 Ft ,8 In |
|
SizeFrontage
|
46 Ft ,2 In |
|
SizeIrregular
|
46.23 X 96.7 Ft |
|
SizeTotalText
|
46.23 X 96.7 Ft |
Rooms
| Level |
Type |
Length |
Width |
Dimensions |
|
Second Level |
Primary Bedroom |
4.2 m |
3.42 m |
4.2 m x 3.42 m |
|
Second Level |
Bedroom 2 |
3.08 m |
3.11 m |
3.08 m x 3.11 m |
|
Second Level |
Bedroom 3 |
2.93 m |
2.75 m |
2.93 m x 2.75 m |
|
Second Level |
Bedroom 4 |
3.08 m |
|
3.08 m x Measurements not available |
|
Basement |
Recreational, Games Room |
7.25 m |
3.4 m |
7.25 m x 3.4 m |
|
Basement |
Bedroom 5 |
2.5 m |
2.5 m |
2.5 m x 2.5 m |
|
Basement |
Bathroom |
2.5 m |
2.5 m |
2.5 m x 2.5 m |
|
Main Level |
Living Room |
5.27 m |
3.54 m |
5.27 m x 3.54 m |
|
Main Level |
Dining Room |
3.34 m |
2.96 m |
3.34 m x 2.96 m |
|
Main Level |
Kitchen |
3.38 m |
3.3 m |
3.38 m x 3.3 m |
https://www.realtor.ca/real-estate/27746189/520-elm-road-whitchurch-stouffville-stouffville-stouffville










