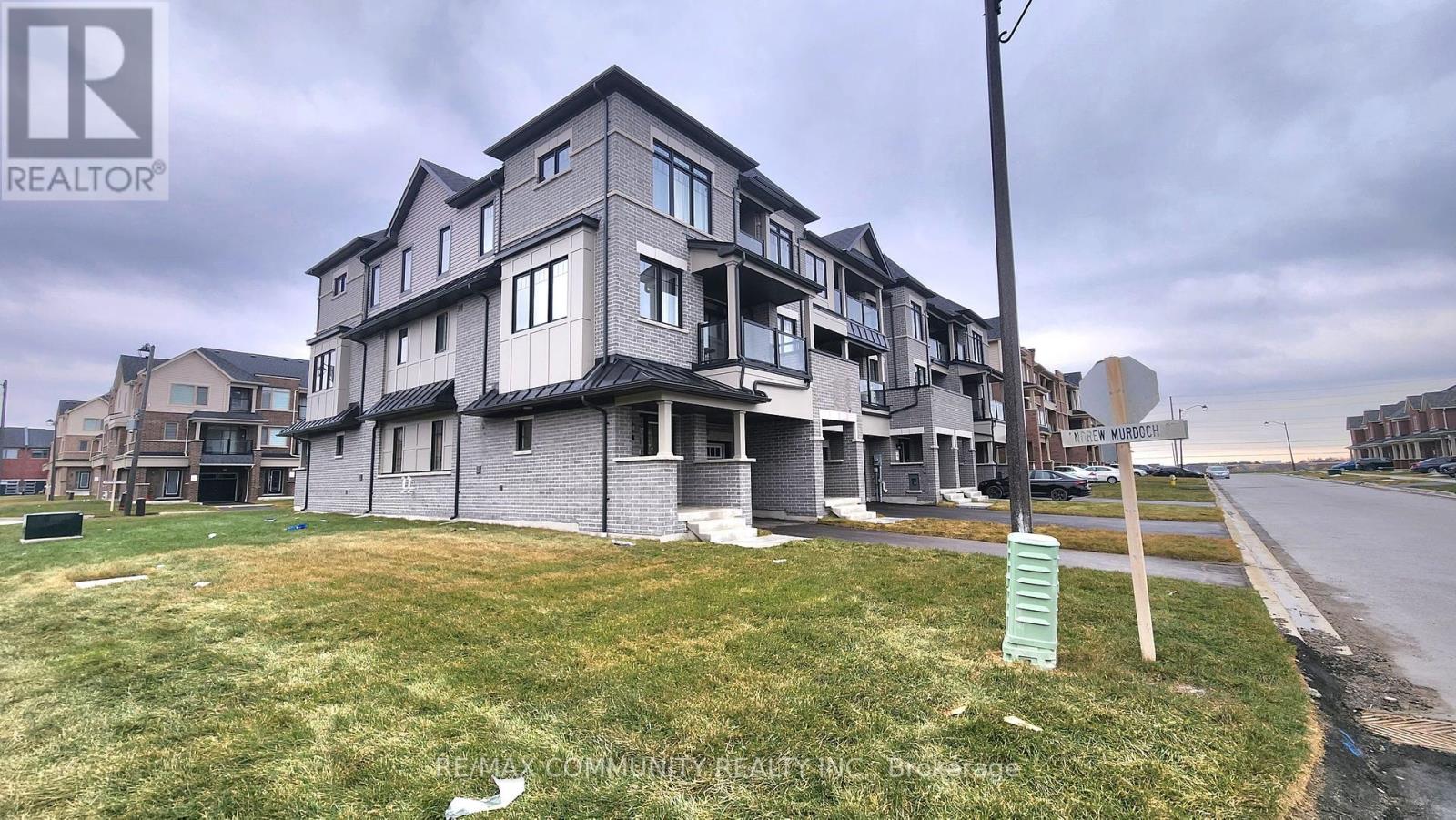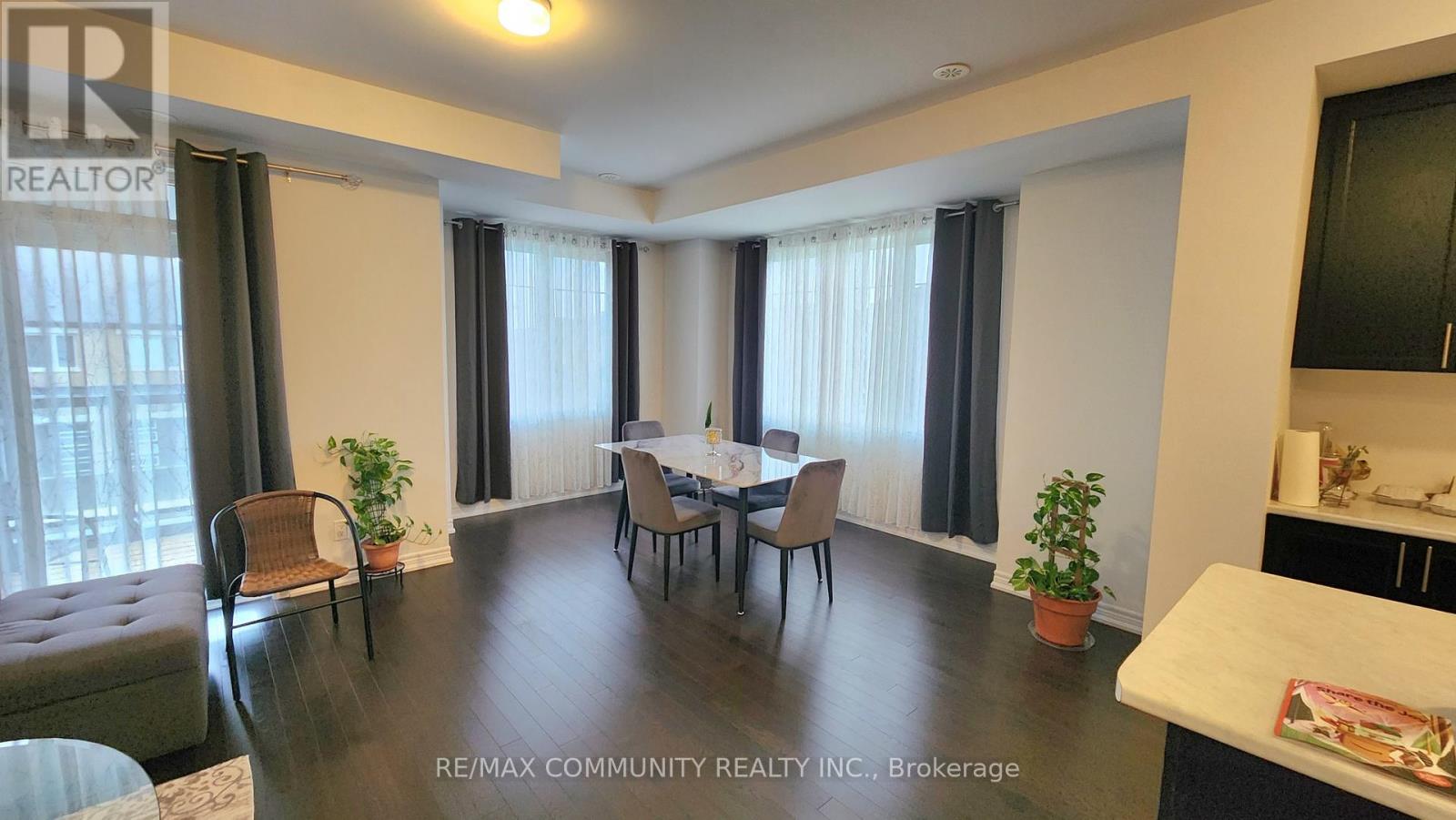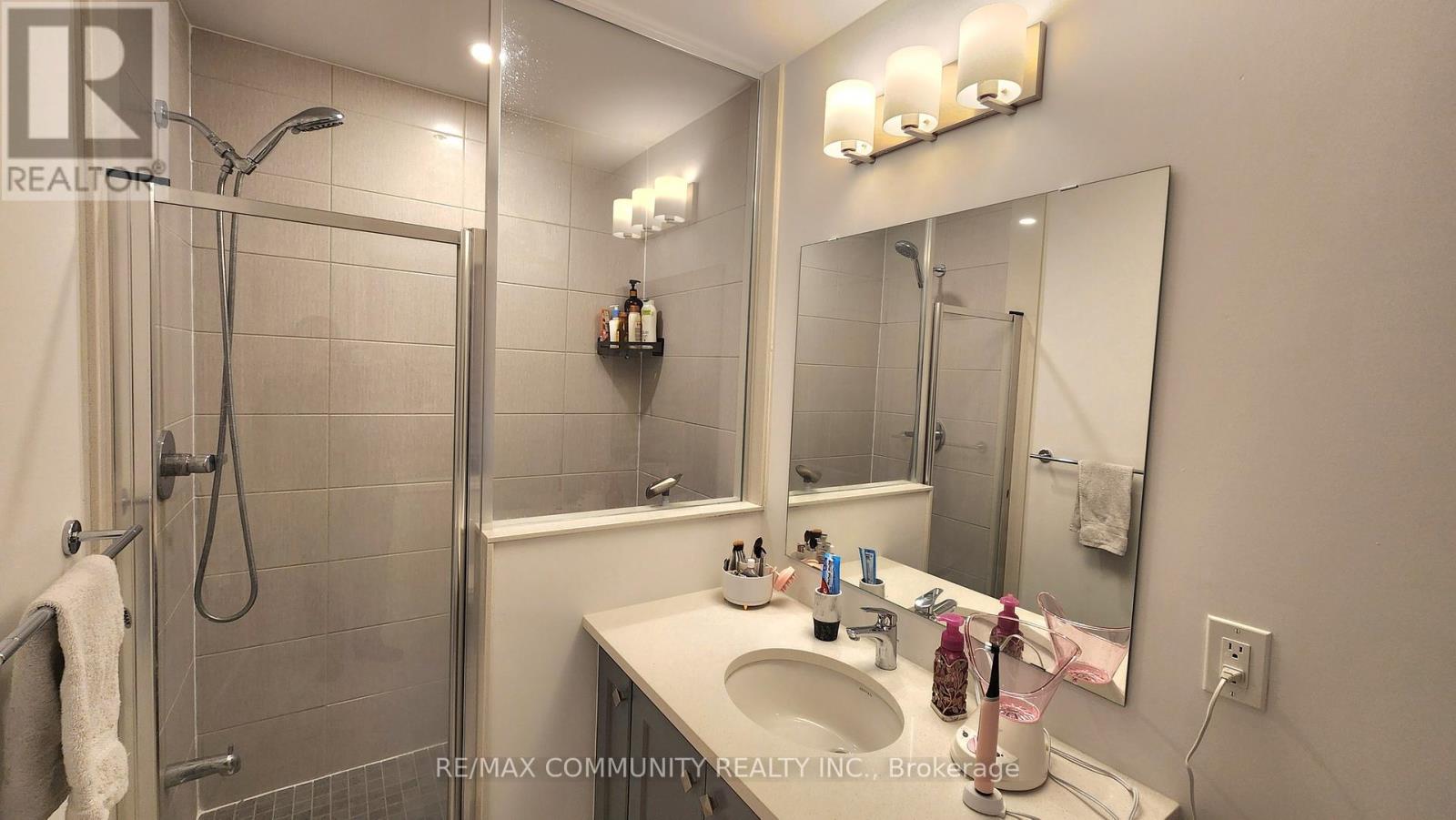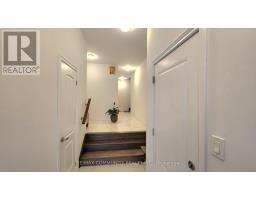$3,300 Monthly
Absolutely Stunning End Unit Townhome is Located In the High Demand Kedron Community in North Oshawa. This Property Is Bright, Spacious And Features 3 Bedrooms, 3 Bathrooms And An Open Concept Main Living/Dining Area With 9Ft Ceilings And Tons of Natural Light. A Modern Kitchen, New Quality Stainless Steel Appliances, Center Island With Breakfast Bar And Walkout To Balcony From The Living Room. The Primary Bedroom Has A 3-Piece Ensuite With Glass Shower And Walk-Out To Balcony. The House is Completed with Hardwood Flooring, Brand New Window Coverings. Attached Single Car Garage With 2 Car Parking Driveway And Direct Access From the Garage To the Foyer. Located Close To All Amenities: Schools (Durham College / Ontario Tech), Restaurants, Public Transit, Shopping, Parks, Costco, Major Highways And Much More. This Property Will WOW You. (id:47351)
Property Details
| MLS® Number | E11896329 |
| Property Type | Single Family |
| Community Name | Kedron |
| Features | Carpet Free |
| ParkingSpaceTotal | 3 |
| Structure | Porch |
Building
| BathroomTotal | 3 |
| BedroomsAboveGround | 3 |
| BedroomsTotal | 3 |
| Appliances | Dryer, Refrigerator, Stove, Washer |
| BasementDevelopment | Unfinished |
| BasementType | N/a (unfinished) |
| ConstructionStyleAttachment | Attached |
| ExteriorFinish | Brick |
| FlooringType | Hardwood, Ceramic |
| FoundationType | Poured Concrete |
| HalfBathTotal | 1 |
| HeatingFuel | Natural Gas |
| HeatingType | Forced Air |
| StoriesTotal | 3 |
| Type | Row / Townhouse |
| UtilityWater | Municipal Water |
Parking
| Attached Garage |
Land
| Acreage | No |
| Sewer | Sanitary Sewer |
| SizeDepth | 49 Ft ,2 In |
| SizeFrontage | 33 Ft |
| SizeIrregular | 33.04 X 49.21 Ft |
| SizeTotalText | 33.04 X 49.21 Ft |
Rooms
| Level | Type | Length | Width | Dimensions |
|---|---|---|---|---|
| Second Level | Primary Bedroom | 4.11 m | 3.1 m | 4.11 m x 3.1 m |
| Second Level | Bedroom 2 | 3 m | 2.57 m | 3 m x 2.57 m |
| Second Level | Bedroom 3 | 2.54 m | 2.44 m | 2.54 m x 2.44 m |
| Main Level | Living Room | 5.84 m | 3.18 m | 5.84 m x 3.18 m |
| Main Level | Dining Room | 3.3 m | 2.74 m | 3.3 m x 2.74 m |
| Main Level | Kitchen | 4.22 m | 2.54 m | 4.22 m x 2.54 m |
Utilities
| Sewer | Installed |
https://www.realtor.ca/real-estate/27745375/2041-cameron-lott-crescent-oshawa-kedron-kedron


































