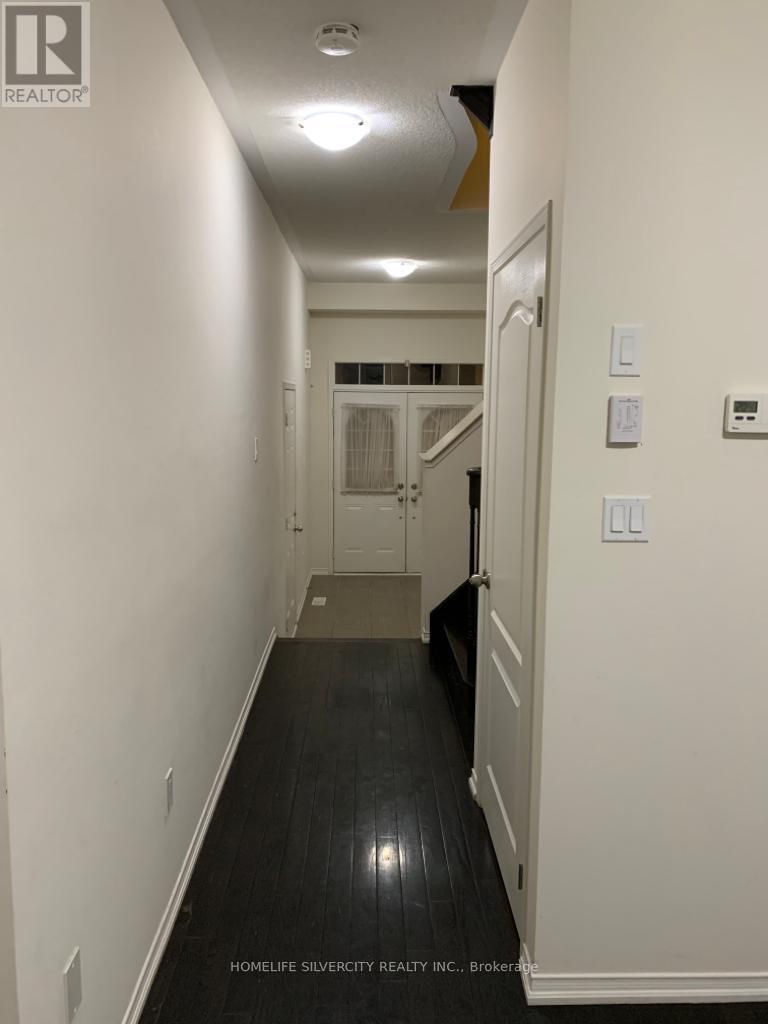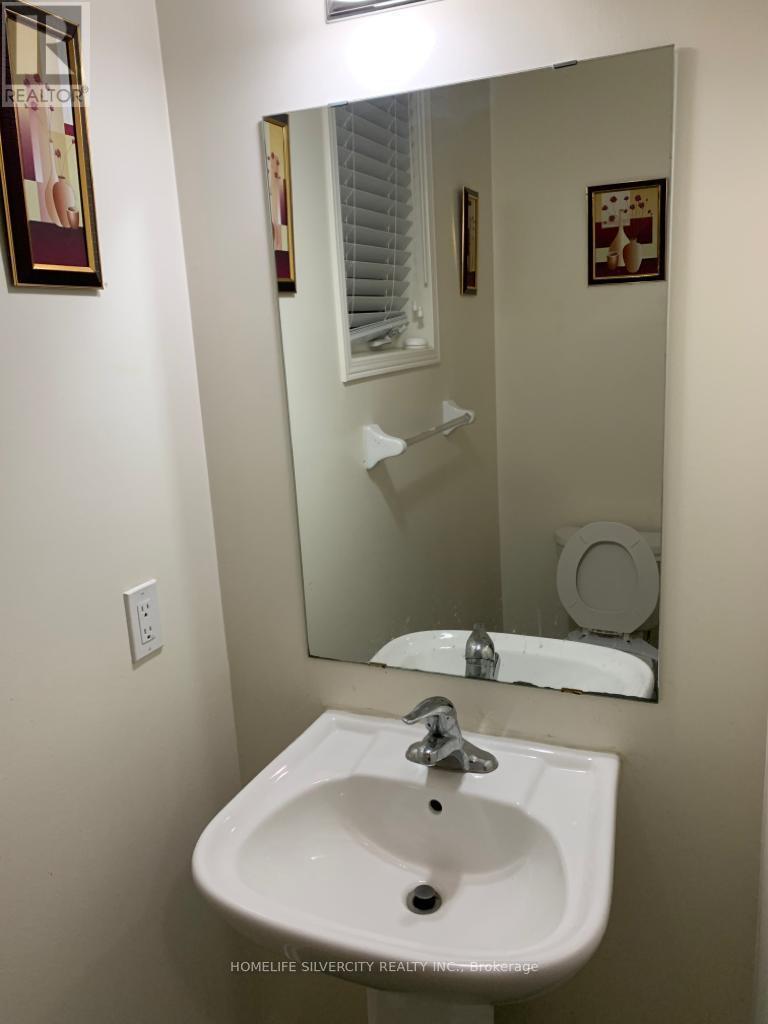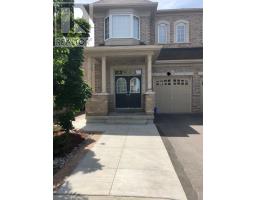4 Bedroom
3 Bathroom
Fireplace
Central Air Conditioning
Forced Air
$3,200 Monthly
Residential Property with 4 Bed Rooms all with Closets, 3 Bath Rooms, Semi-Detached,, Kitchen Open Concept, Both Kitchen Patiodoor &Sidewalk to Backyard approach, Close to All Amenities, Near to Trinity Mall, Walk to Bus Stop, Close to HW 410, All windows with Blinds, All appliances in Good condition, Independent Laundry at Upper Flour, Available from 1 Feb, 2025. Security key deposits $ 500. (id:47351)
Property Details
|
MLS® Number
|
W11895694 |
|
Property Type
|
Single Family |
|
Community Name
|
Sandringham-Wellington |
|
AmenitiesNearBy
|
Public Transit, Schools, Hospital |
|
CommunityFeatures
|
School Bus |
|
ParkingSpaceTotal
|
3 |
|
ViewType
|
View |
Building
|
BathroomTotal
|
3 |
|
BedroomsAboveGround
|
4 |
|
BedroomsTotal
|
4 |
|
Appliances
|
Blinds, Dryer, Refrigerator, Stove, Washer |
|
ConstructionStyleAttachment
|
Semi-detached |
|
CoolingType
|
Central Air Conditioning |
|
ExteriorFinish
|
Concrete, Brick |
|
FireplacePresent
|
Yes |
|
FlooringType
|
Tile, Hardwood |
|
FoundationType
|
Concrete |
|
HalfBathTotal
|
1 |
|
HeatingFuel
|
Electric |
|
HeatingType
|
Forced Air |
|
StoriesTotal
|
2 |
|
Type
|
House |
|
UtilityWater
|
Municipal Water |
Parking
Land
|
Acreage
|
No |
|
LandAmenities
|
Public Transit, Schools, Hospital |
|
Sewer
|
Sanitary Sewer |
|
SizeDepth
|
92 Ft |
|
SizeFrontage
|
28 Ft |
|
SizeIrregular
|
28 X 92 Ft |
|
SizeTotalText
|
28 X 92 Ft |
Rooms
| Level |
Type |
Length |
Width |
Dimensions |
|
Second Level |
Primary Bedroom |
3.35 m |
4.57 m |
3.35 m x 4.57 m |
|
Second Level |
Bedroom 2 |
3.1 m |
3.08 m |
3.1 m x 3.08 m |
|
Second Level |
Bedroom 3 |
2.8 m |
2.74 m |
2.8 m x 2.74 m |
|
Second Level |
Bedroom 4 |
2.74 m |
2.74 m |
2.74 m x 2.74 m |
|
Main Level |
Kitchen |
5.48 m |
3.93 m |
5.48 m x 3.93 m |
|
Main Level |
Living Room |
3.05 m |
4.92 m |
3.05 m x 4.92 m |
|
Main Level |
Family Room |
3.08 m |
3.35 m |
3.08 m x 3.35 m |
https://www.realtor.ca/real-estate/27744073/70-loftsmoor-drive-brampton-sandringham-wellington-sandringham-wellington




















