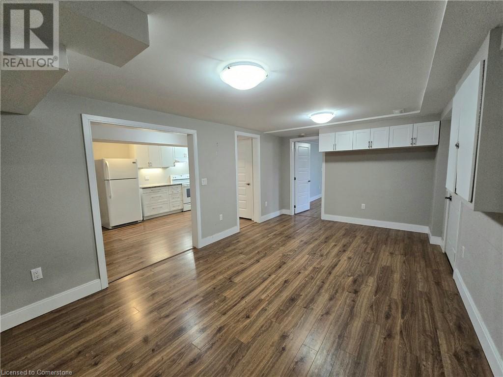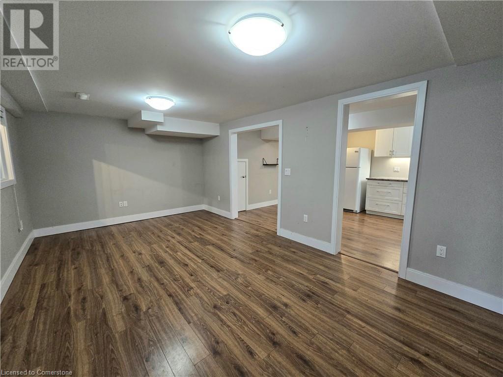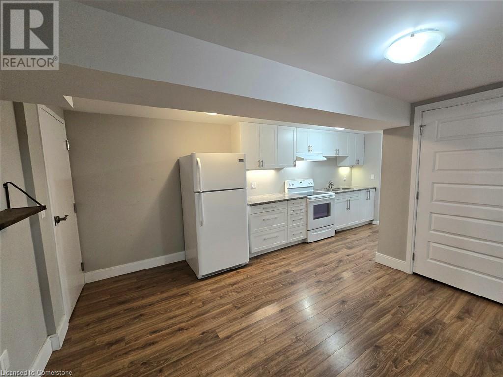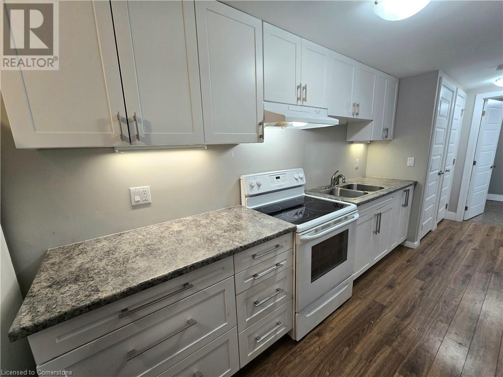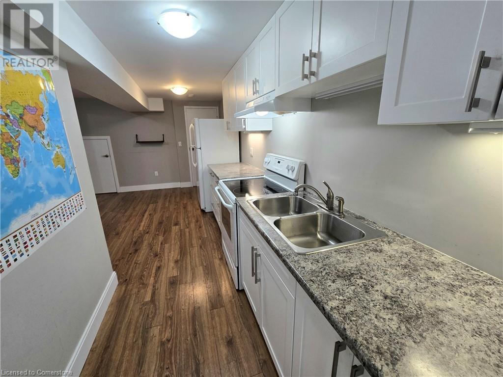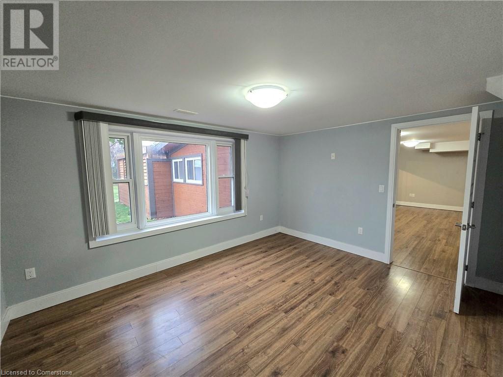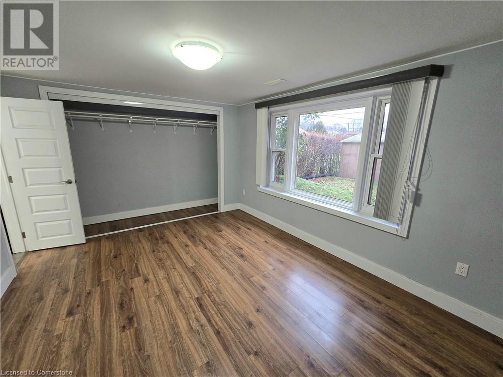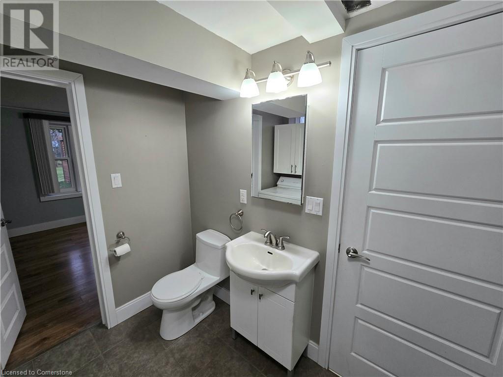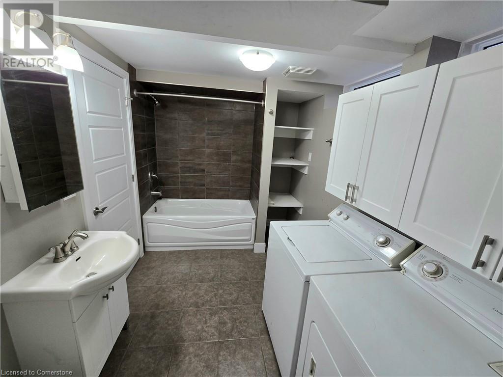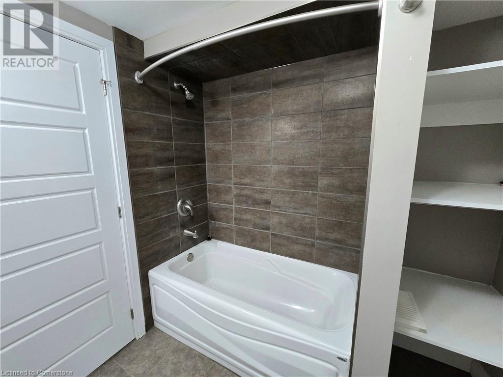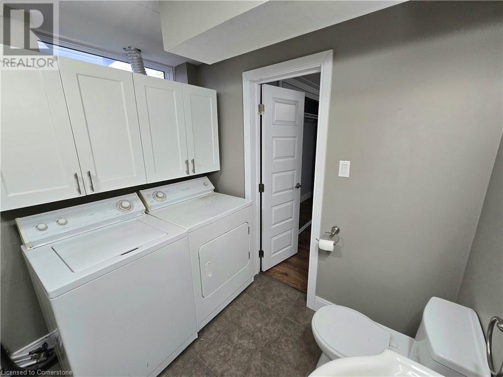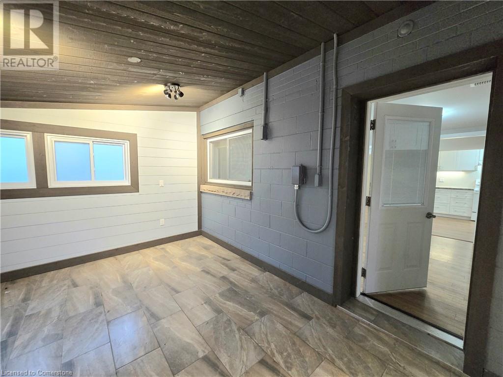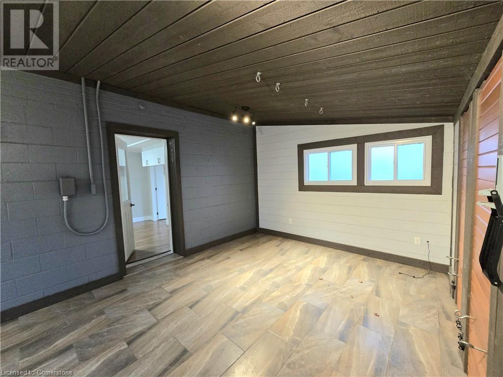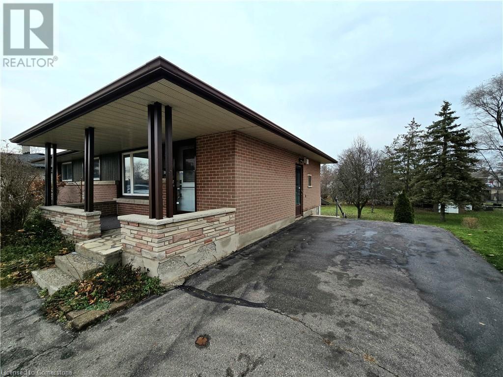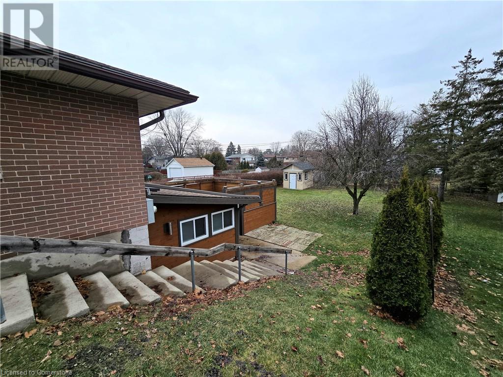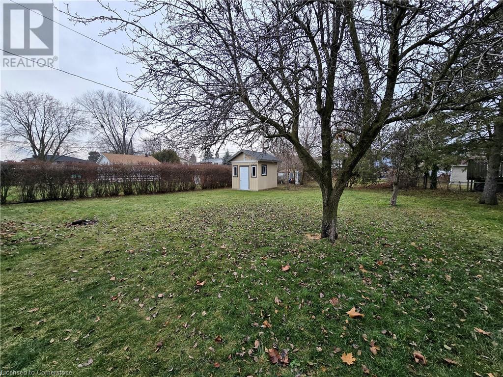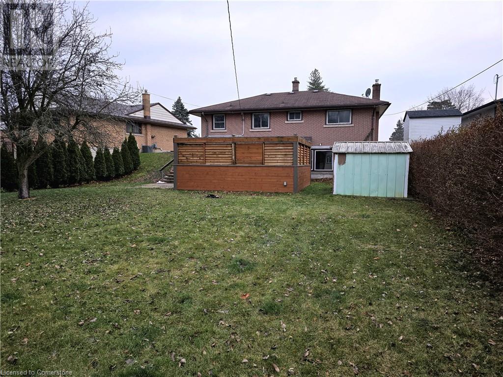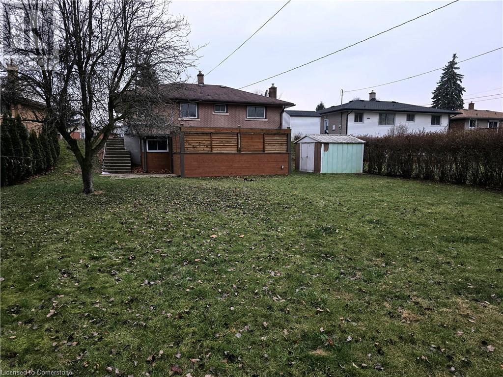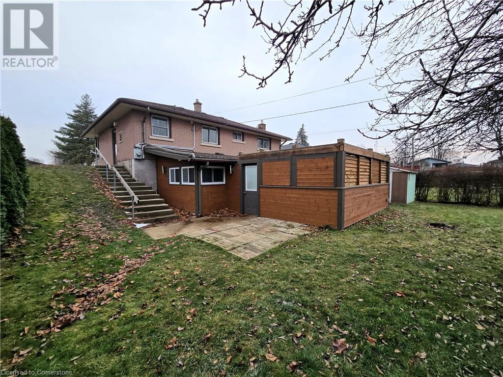1 Bedroom
1 Bathroom
1859 sqft
Bungalow
Central Air Conditioning
$1,900 Monthly
Welcome to This Amazing Home! This lower-level unit includes a spacious bedroom, kitchen, family room, laundry, and a full 4-piece bathroom. A standout feature is the versatile sunroom/man cave, with doors that open to a stunning backyard. Situated in a lovely, mature neighbourhood, it's conveniently located near schools, shopping, transportation, and offers quick access to the 401. (id:47351)
Property Details
| MLS® Number | 40685340 |
| Property Type | Single Family |
| AmenitiesNearBy | Park, Place Of Worship, Schools |
| CommunityFeatures | Community Centre |
| ParkingSpaceTotal | 1 |
Building
| BathroomTotal | 1 |
| BedroomsBelowGround | 1 |
| BedroomsTotal | 1 |
| Appliances | Dryer, Refrigerator, Stove, Washer, Window Coverings |
| ArchitecturalStyle | Bungalow |
| BasementDevelopment | Finished |
| BasementType | Full (finished) |
| ConstructionStyleAttachment | Detached |
| CoolingType | Central Air Conditioning |
| ExteriorFinish | Brick |
| FoundationType | Poured Concrete |
| HeatingFuel | Natural Gas |
| StoriesTotal | 1 |
| SizeInterior | 1859 Sqft |
| Type | House |
| UtilityWater | Municipal Water |
Land
| Acreage | No |
| LandAmenities | Park, Place Of Worship, Schools |
| Sewer | Municipal Sewage System |
| SizeDepth | 158 Ft |
| SizeFrontage | 55 Ft |
| SizeTotalText | Under 1/2 Acre |
| ZoningDescription | R4 |
Rooms
| Level | Type | Length | Width | Dimensions |
|---|---|---|---|---|
| Basement | Bedroom | 11'0'' x 13'7'' | ||
| Basement | 4pc Bathroom | Measurements not available | ||
| Basement | Laundry Room | Measurements not available | ||
| Basement | Utility Room | 4'6'' x 9'7'' | ||
| Basement | Media | 11'5'' x 19'7'' | ||
| Basement | Family Room | 11'0'' x 18'10'' | ||
| Basement | Kitchen | 10'8'' x 24'6'' |
https://www.realtor.ca/real-estate/27743489/1801-biscayne-drive-unit-lower-cambridge

