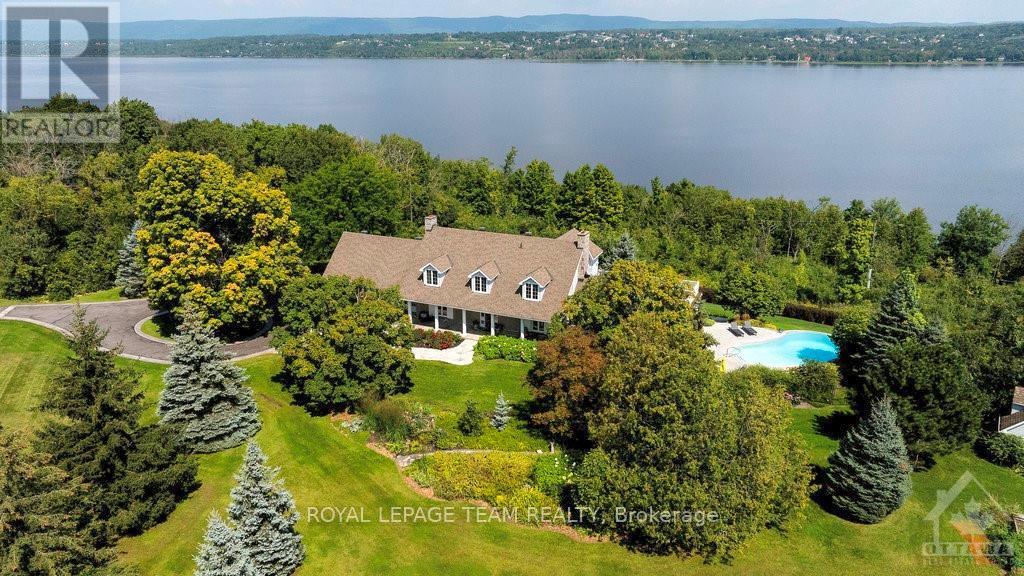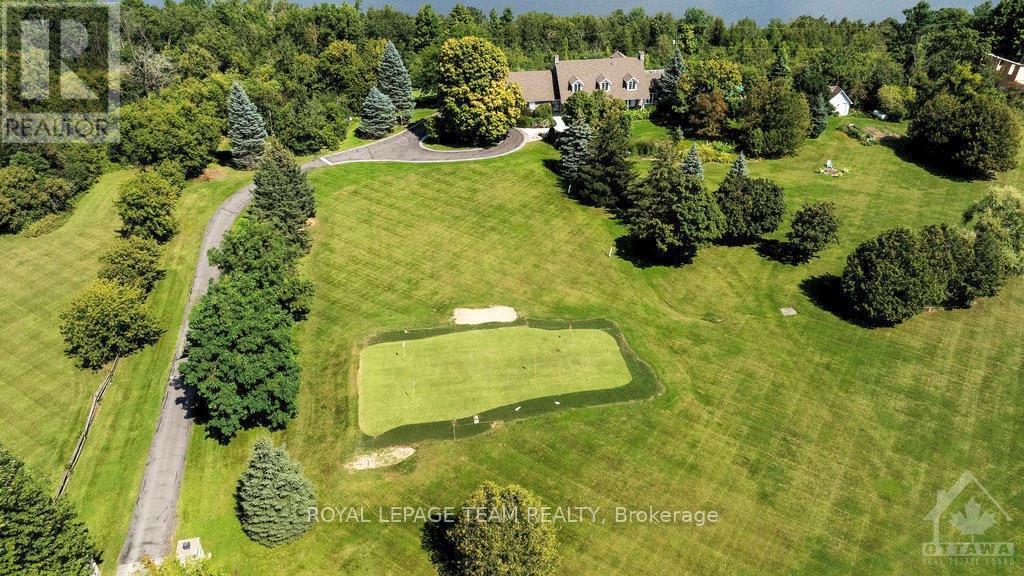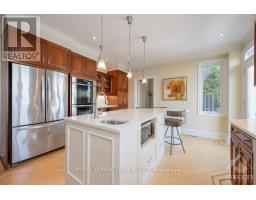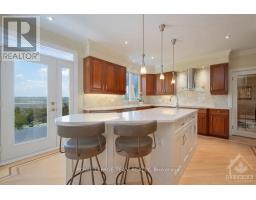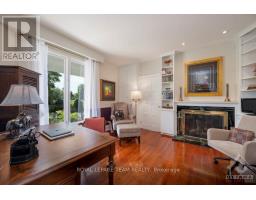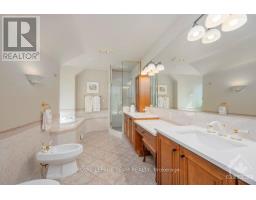3 Bedroom
4 Bathroom
Fireplace
Inground Pool
Central Air Conditioning
Forced Air
Waterfront
Acreage
$3,250,000
Here is your chance to own a prestigious 25 acre waterfront estate just 10 minutes from urban Kanata! Drive down the tree-lined lane past the guest house towards the main, custom-built limestone home, and you will know you have arrived somewhere special. The stately residence boasts priceless panoramic views of the Ottawa River & Gatineau Hills. Lovingly maintained & tastefully renovated throughout, this sprawling family home has an elegant floor plan & generous room sizes that make it ideal for both daily living & entertaining. Watch sailors cruise by at the infinity-edge pool in your private resort-style oasis, perfect for al fresco dining with built-in BBQ & bar fridge. The manicured grounds & lush gardens include a practice golf green & 5-stall horse barn. The trail down to the approx. 650 feet of shoreline can be accessed via foot or vehicle, with a log cabin near the river's edge. This coveted estate is available for the first time in almost 30 years. Don't miss this opportunity! (id:47351)
Property Details
|
MLS® Number
|
X10419166 |
|
Property Type
|
Single Family |
|
Community Name
|
9006 - Kanata - Kanata (North East) |
|
Amenities Near By
|
Park |
|
Easement
|
Easement, Right Of Way, None |
|
Parking Space Total
|
10 |
|
Pool Type
|
Inground Pool |
|
Structure
|
Barn |
|
View Type
|
River View, Direct Water View |
|
Water Front Type
|
Waterfront |
Building
|
Bathroom Total
|
4 |
|
Bedrooms Above Ground
|
3 |
|
Bedrooms Total
|
3 |
|
Appliances
|
Hot Tub, Cooktop, Dishwasher, Dryer, Hood Fan, Oven, Stove, Washer, Refrigerator |
|
Basement Development
|
Partially Finished |
|
Basement Type
|
Full (partially Finished) |
|
Construction Style Attachment
|
Detached |
|
Cooling Type
|
Central Air Conditioning |
|
Exterior Finish
|
Stone |
|
Fireplace Present
|
Yes |
|
Fireplace Total
|
4 |
|
Foundation Type
|
Concrete |
|
Half Bath Total
|
1 |
|
Heating Fuel
|
Propane |
|
Heating Type
|
Forced Air |
|
Stories Total
|
2 |
|
Type
|
House |
|
Utility Water
|
Drilled Well |
Parking
|
Attached Garage
|
|
|
Inside Entry
|
|
Land
|
Access Type
|
Year-round Access |
|
Acreage
|
Yes |
|
Land Amenities
|
Park |
|
Sewer
|
Septic System |
|
Size Depth
|
1763 Ft ,8 In |
|
Size Frontage
|
490 Ft ,2 In |
|
Size Irregular
|
490.22 X 1763.7 Ft ; 1 |
|
Size Total Text
|
490.22 X 1763.7 Ft ; 1|10 - 24.99 Acres |
|
Zoning Description
|
Ru |
Rooms
| Level |
Type |
Length |
Width |
Dimensions |
|
Second Level |
Bathroom |
5 m |
4.01 m |
5 m x 4.01 m |
|
Second Level |
Bedroom |
4.54 m |
4.57 m |
4.54 m x 4.57 m |
|
Second Level |
Bedroom |
3.65 m |
9.88 m |
3.65 m x 9.88 m |
|
Second Level |
Bathroom |
1.75 m |
2.74 m |
1.75 m x 2.74 m |
|
Second Level |
Primary Bedroom |
4.47 m |
10.26 m |
4.47 m x 10.26 m |
|
Lower Level |
Recreational, Games Room |
10.54 m |
8.53 m |
10.54 m x 8.53 m |
|
Lower Level |
Bathroom |
2.59 m |
2.54 m |
2.59 m x 2.54 m |
|
Lower Level |
Other |
3.12 m |
2.33 m |
3.12 m x 2.33 m |
|
Lower Level |
Other |
3.63 m |
4.29 m |
3.63 m x 4.29 m |
|
Lower Level |
Other |
1.77 m |
6.35 m |
1.77 m x 6.35 m |
|
Lower Level |
Sunroom |
4.01 m |
3.55 m |
4.01 m x 3.55 m |
|
Main Level |
Foyer |
5.71 m |
3.6 m |
5.71 m x 3.6 m |
|
Main Level |
Laundry Room |
|
|
Measurements not available |
|
Main Level |
Living Room |
4.69 m |
8.61 m |
4.69 m x 8.61 m |
|
Main Level |
Sunroom |
4.03 m |
3.68 m |
4.03 m x 3.68 m |
|
Main Level |
Library |
3.6 m |
4.16 m |
3.6 m x 4.16 m |
|
Main Level |
Dining Room |
4.29 m |
4.85 m |
4.29 m x 4.85 m |
|
Main Level |
Family Room |
4.41 m |
5 m |
4.41 m x 5 m |
|
Main Level |
Kitchen |
5.02 m |
4.29 m |
5.02 m x 4.29 m |
|
Main Level |
Bathroom |
2.51 m |
1.06 m |
2.51 m x 1.06 m |
https://www.realtor.ca/real-estate/27631192/1870-sixth-line-road-ottawa-9006-kanata-kanata-north-east
