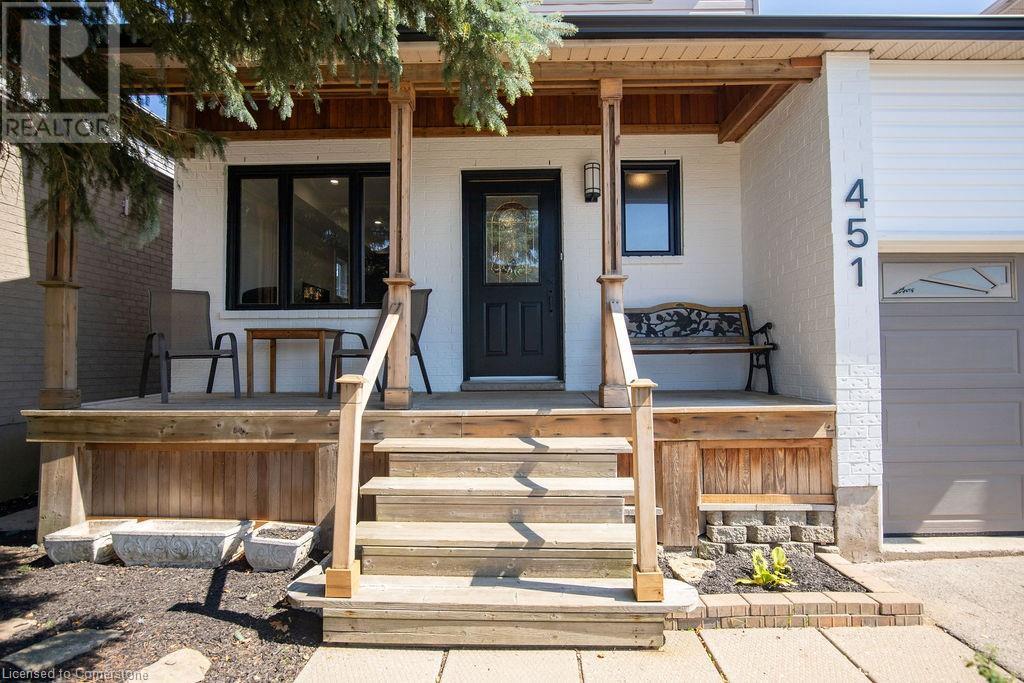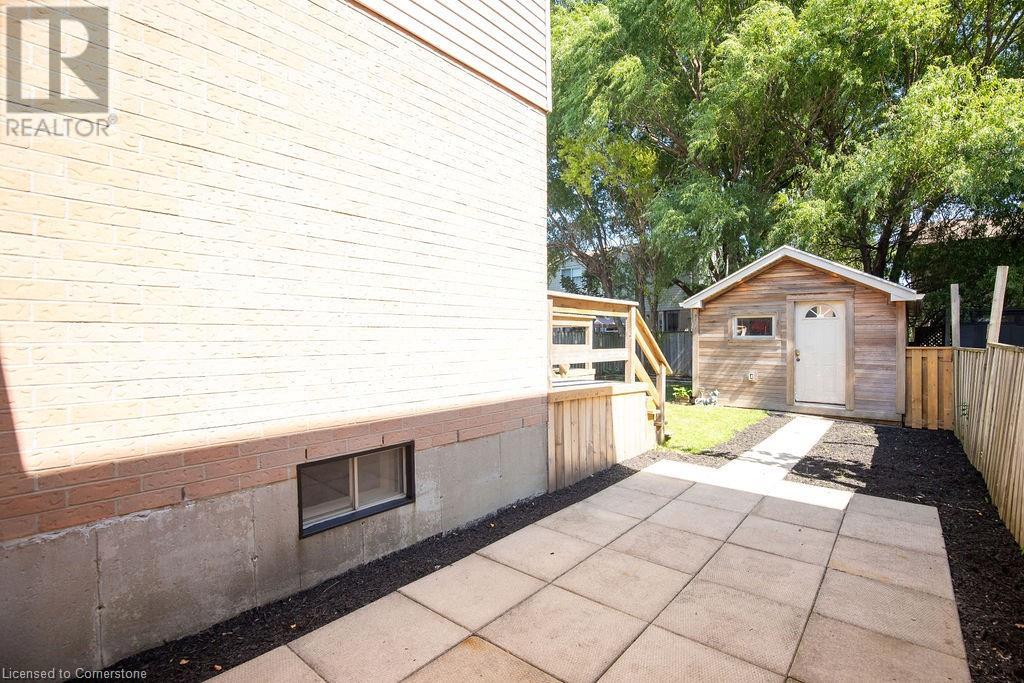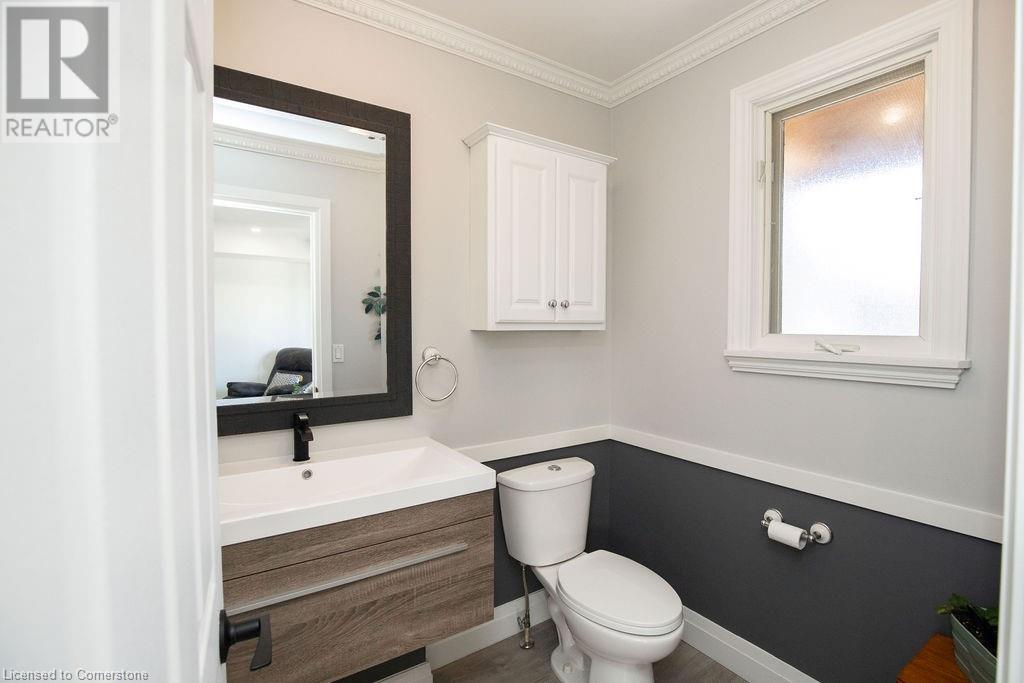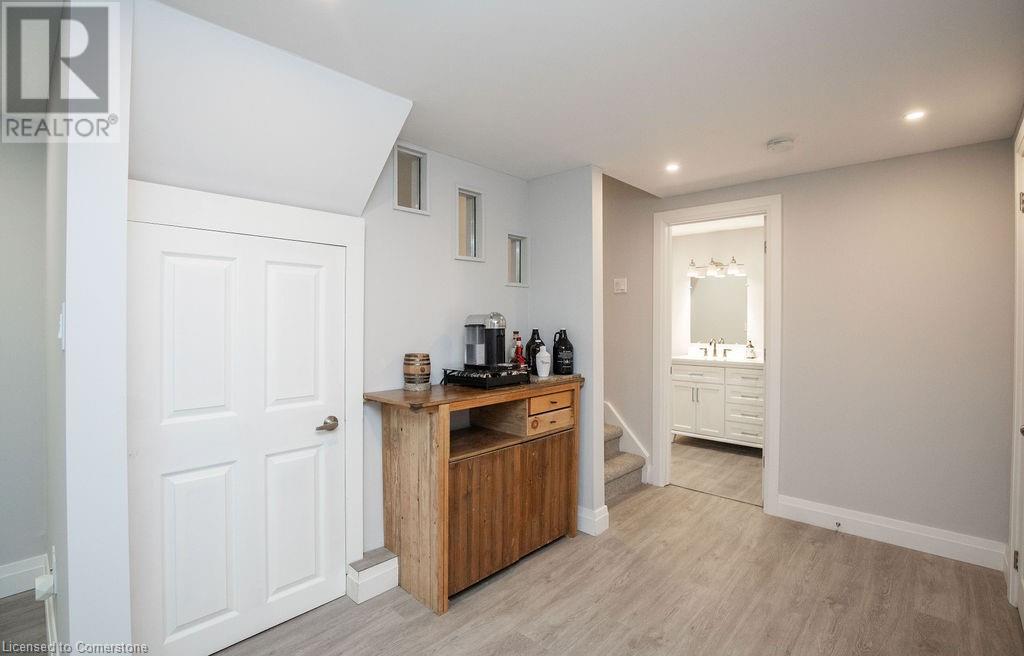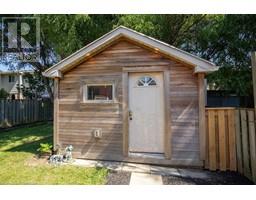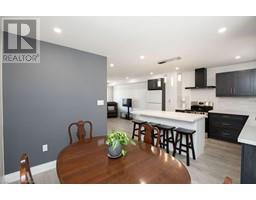3 Bedroom
3 Bathroom
1609 sqft
2 Level
Forced Air
$749,900
Discover modern comfort in this charming 2-storey home nestled in the desirable Templemead neighborhood on Hamilton Mountain. This professionally updated residence features 3 spacious bedrooms and 2.5 bathrooms, spread across three well-appointed levels. Enjoy the convenience of a fully fenced-in backyard, perfect for outdoor activities and privacy. The deck, accessible via sliding patio doors on the main floor, offers a great space for relaxation and entertaining. Additional highlights include an attached garage and a versatile shed/workshop in the backyard, complete with hydro. Don’t miss the opportunity to make this your dream home. Schedule your viewing today! (id:47351)
Property Details
|
MLS® Number
|
XH4206012 |
|
Property Type
|
Single Family |
|
EquipmentType
|
Water Heater |
|
Features
|
Paved Driveway |
|
ParkingSpaceTotal
|
4 |
|
RentalEquipmentType
|
Water Heater |
|
Structure
|
Shed |
Building
|
BathroomTotal
|
3 |
|
BedroomsAboveGround
|
3 |
|
BedroomsTotal
|
3 |
|
ArchitecturalStyle
|
2 Level |
|
BasementDevelopment
|
Finished |
|
BasementType
|
Full (finished) |
|
ConstructedDate
|
1989 |
|
ConstructionStyleAttachment
|
Detached |
|
ExteriorFinish
|
Brick, Vinyl Siding |
|
FoundationType
|
Poured Concrete |
|
HalfBathTotal
|
1 |
|
HeatingFuel
|
Natural Gas |
|
HeatingType
|
Forced Air |
|
StoriesTotal
|
2 |
|
SizeInterior
|
1609 Sqft |
|
Type
|
House |
|
UtilityWater
|
Municipal Water |
Parking
Land
|
Acreage
|
No |
|
Sewer
|
Municipal Sewage System |
|
SizeDepth
|
100 Ft |
|
SizeFrontage
|
34 Ft |
|
SizeTotalText
|
Under 1/2 Acre |
Rooms
| Level |
Type |
Length |
Width |
Dimensions |
|
Second Level |
4pc Bathroom |
|
|
' x ' |
|
Second Level |
Primary Bedroom |
|
|
15'9'' x 9'9'' |
|
Second Level |
Bedroom |
|
|
9'8'' x 8'6'' |
|
Second Level |
Bedroom |
|
|
8' x 12' |
|
Basement |
Utility Room |
|
|
' x ' |
|
Basement |
Laundry Room |
|
|
5'5'' x 18'1'' |
|
Basement |
3pc Bathroom |
|
|
11'6'' x 5'7'' |
|
Basement |
Other |
|
|
7'8'' x 10'5'' |
|
Basement |
Recreation Room |
|
|
17'3'' x 10'1'' |
|
Main Level |
2pc Bathroom |
|
|
5'3'' x 6'1'' |
|
Main Level |
Dining Room |
|
|
6'8'' x 10'7'' |
|
Main Level |
Eat In Kitchen |
|
|
11' x 10'7'' |
|
Main Level |
Living Room |
|
|
12'5'' x 16'10'' |
|
Main Level |
Foyer |
|
|
' x ' |
https://www.realtor.ca/real-estate/27425893/451-templemead-drive-hamilton



