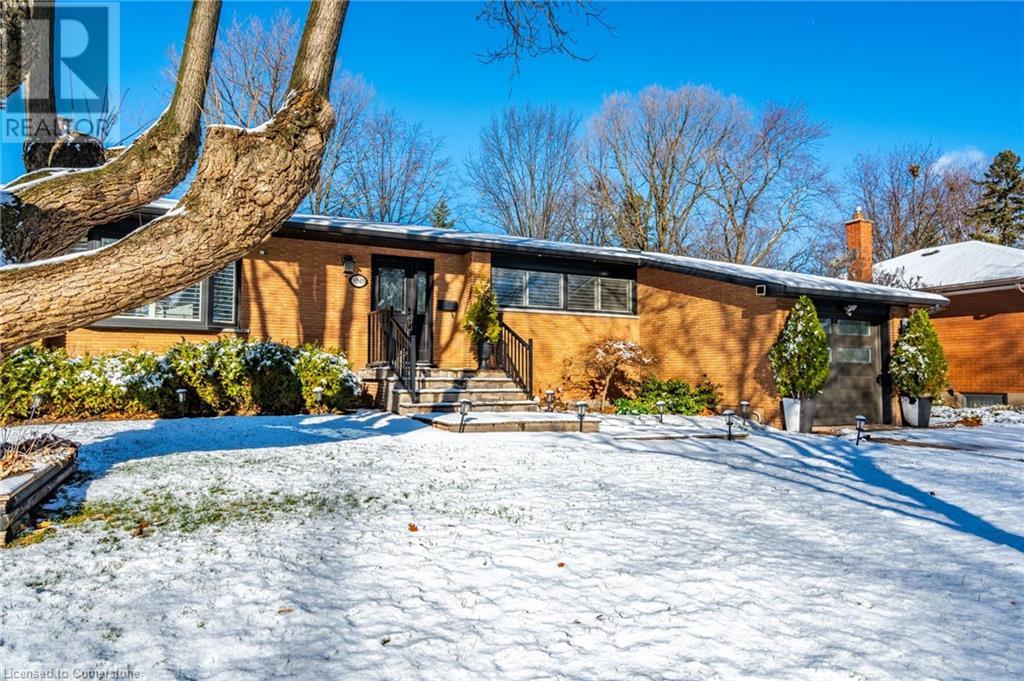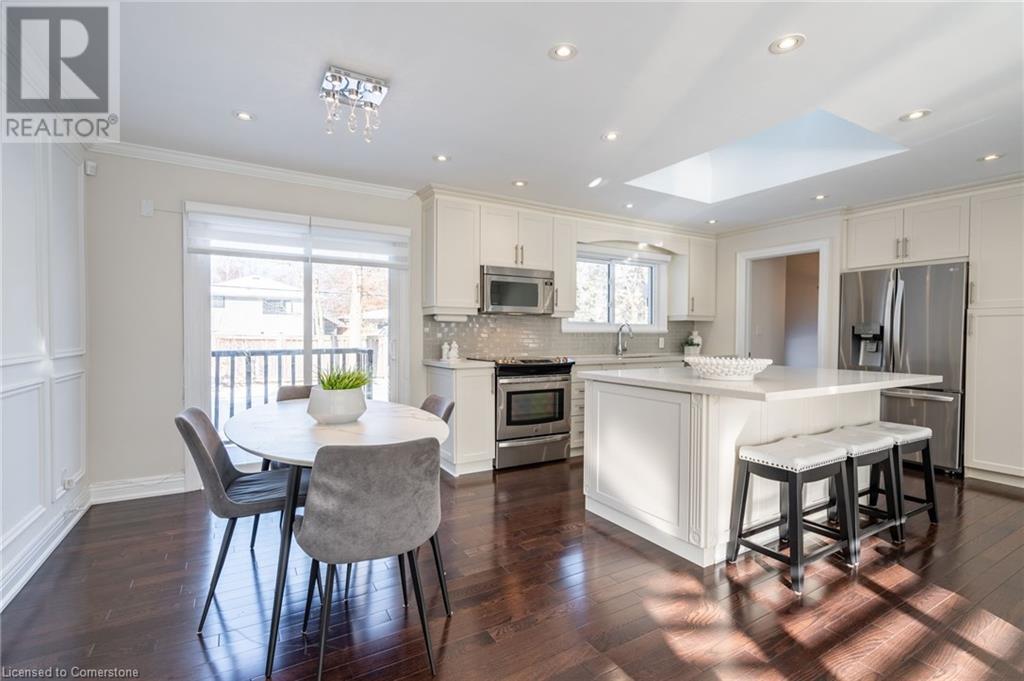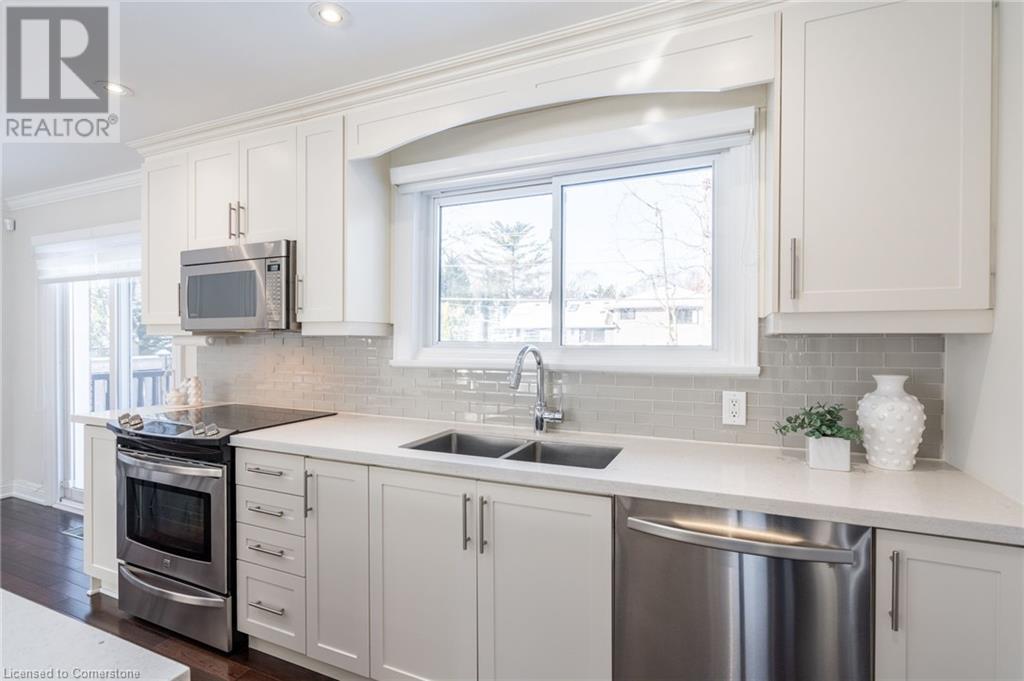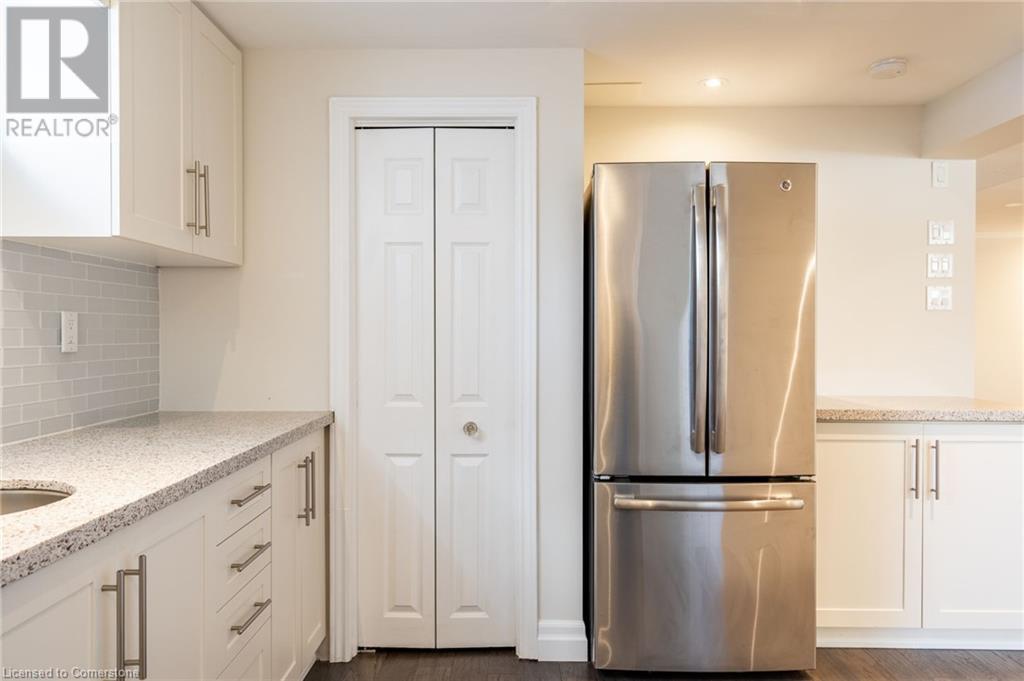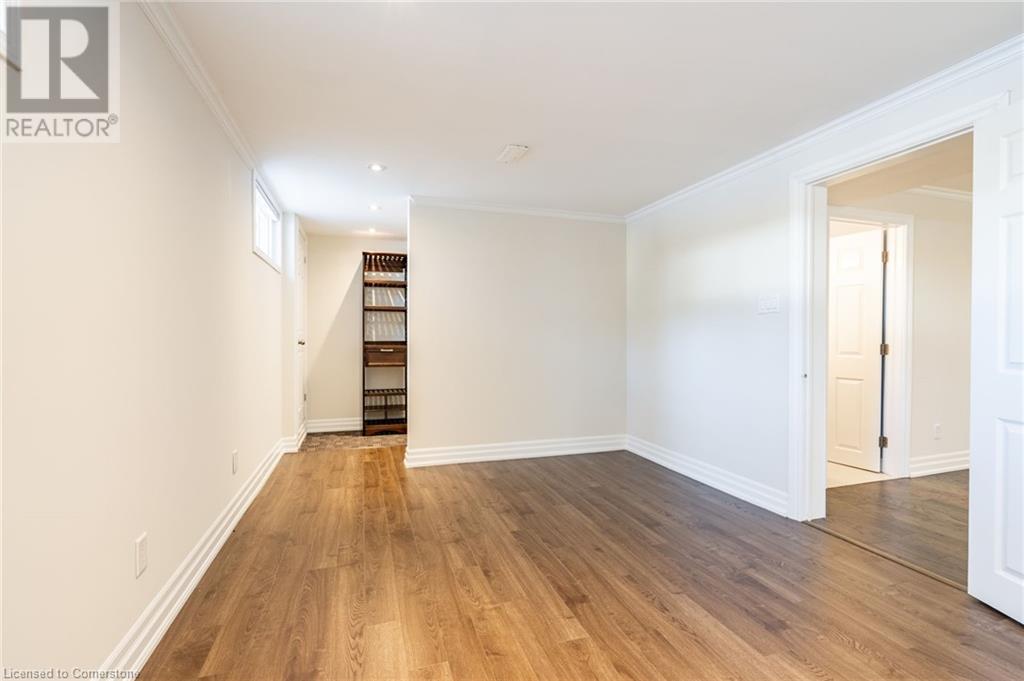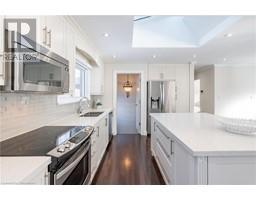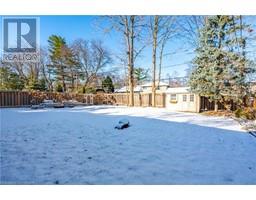4 Bedroom
3 Bathroom
2293 sqft
Bungalow
Fireplace
Inground Pool
Central Air Conditioning
Forced Air
Landscaped
$1,489,000
Professionally updated bungalow located on a beautifully landscaped and spacious lot (63ft x 115ft). Inside, find a bright open-concept main floor with living room with custom paneling and a gas fireplace, dining area with sliding door for BBQ access, and a eat-in kitchen featuring an oversized island, Caesar Stone countertops, skylight and stainless steel appliances. Find rich hardwood flooring and California Shutters throughout the main level in addition to three well-sized bedrooms complete the main level, plus a separate 4-piece bath and 3-piece renovated primary ensuite. Fully finished lower level features a family room, wood burning stove, bedroom, kitchenette, and 3-piece bathroom. The lower level's separate entrance creates potential for an in-law or guest suite. The private backyard features a in-ground fibreglass salt water pool, patio, and greenspace. Don't miss your chance to make it yours! (id:47351)
Property Details
|
MLS® Number
|
40683592 |
|
Property Type
|
Single Family |
|
AmenitiesNearBy
|
Park, Place Of Worship, Playground, Schools |
|
CommunityFeatures
|
Quiet Area |
|
EquipmentType
|
Water Heater |
|
Features
|
Skylight, Automatic Garage Door Opener, In-law Suite |
|
ParkingSpaceTotal
|
4 |
|
PoolType
|
Inground Pool |
|
RentalEquipmentType
|
Water Heater |
|
Structure
|
Shed |
Building
|
BathroomTotal
|
3 |
|
BedroomsAboveGround
|
3 |
|
BedroomsBelowGround
|
1 |
|
BedroomsTotal
|
4 |
|
Appliances
|
Central Vacuum - Roughed In, Dishwasher, Dryer, Refrigerator, Stove, Water Meter, Washer, Microwave Built-in, Window Coverings |
|
ArchitecturalStyle
|
Bungalow |
|
BasementDevelopment
|
Finished |
|
BasementType
|
Full (finished) |
|
ConstructedDate
|
1962 |
|
ConstructionMaterial
|
Concrete Block, Concrete Walls |
|
ConstructionStyleAttachment
|
Detached |
|
CoolingType
|
Central Air Conditioning |
|
ExteriorFinish
|
Brick, Concrete |
|
FireProtection
|
Smoke Detectors |
|
FireplacePresent
|
Yes |
|
FireplaceTotal
|
1 |
|
FoundationType
|
Block |
|
HeatingFuel
|
Natural Gas |
|
HeatingType
|
Forced Air |
|
StoriesTotal
|
1 |
|
SizeInterior
|
2293 Sqft |
|
Type
|
House |
|
UtilityWater
|
Municipal Water |
Parking
Land
|
Acreage
|
No |
|
LandAmenities
|
Park, Place Of Worship, Playground, Schools |
|
LandscapeFeatures
|
Landscaped |
|
Sewer
|
Municipal Sewage System |
|
SizeDepth
|
115 Ft |
|
SizeFrontage
|
63 Ft |
|
SizeTotalText
|
Under 1/2 Acre |
|
ZoningDescription
|
R2.3 |
Rooms
| Level |
Type |
Length |
Width |
Dimensions |
|
Basement |
Laundry Room |
|
|
Measurements not available |
|
Basement |
Kitchen |
|
|
12'2'' x 10'10'' |
|
Basement |
Great Room |
|
|
35'9'' x 12'8'' |
|
Basement |
3pc Bathroom |
|
|
Measurements not available |
|
Basement |
Bedroom |
|
|
14'7'' x 10'4'' |
|
Main Level |
4pc Bathroom |
|
|
Measurements not available |
|
Main Level |
Full Bathroom |
|
|
Measurements not available |
|
Main Level |
Bedroom |
|
|
10'4'' x 8'9'' |
|
Main Level |
Bedroom |
|
|
12'0'' x 9'3'' |
|
Main Level |
Primary Bedroom |
|
|
13'2'' x 10'1'' |
|
Main Level |
Kitchen |
|
|
14'9'' x 10'4'' |
|
Main Level |
Dining Room |
|
|
10'4'' x 7'4'' |
|
Main Level |
Living Room |
|
|
16'3'' x 12'2'' |
https://www.realtor.ca/real-estate/27718664/5247-spruce-avenue-burlington
