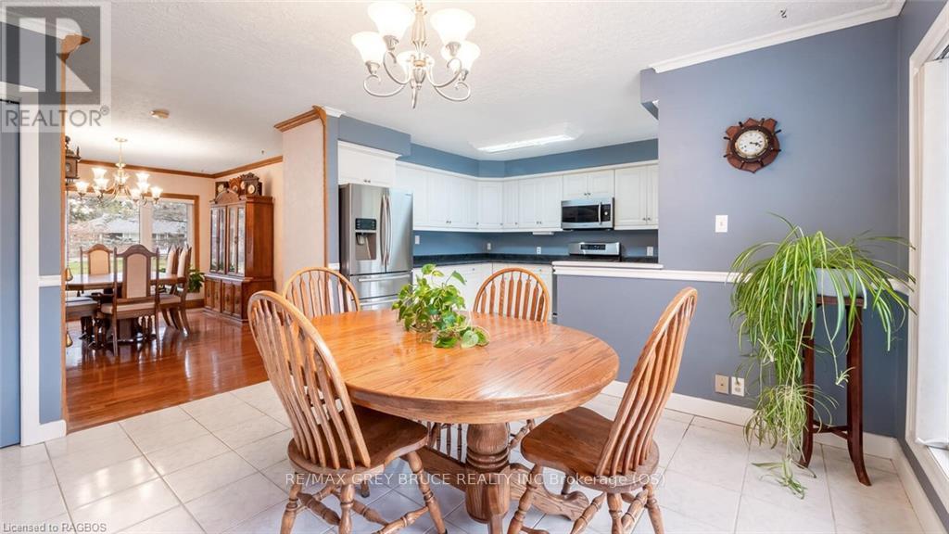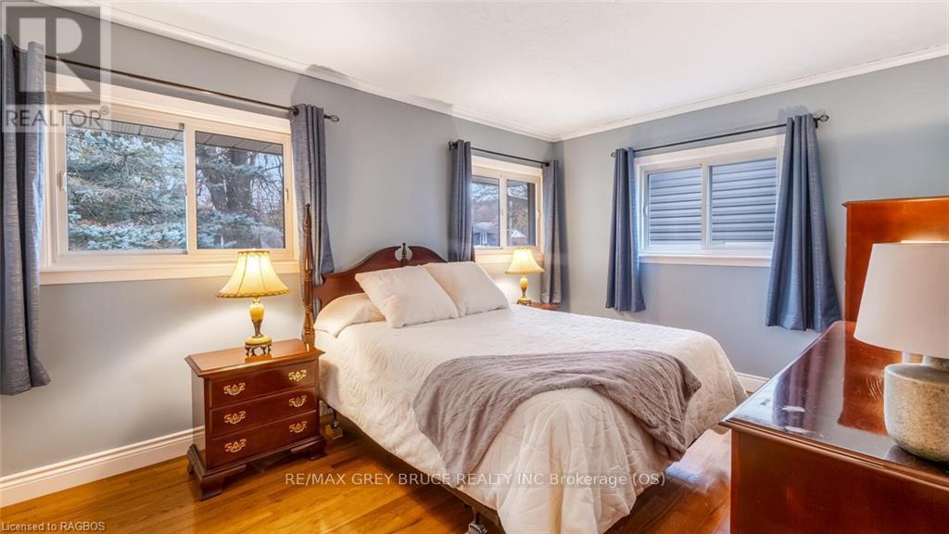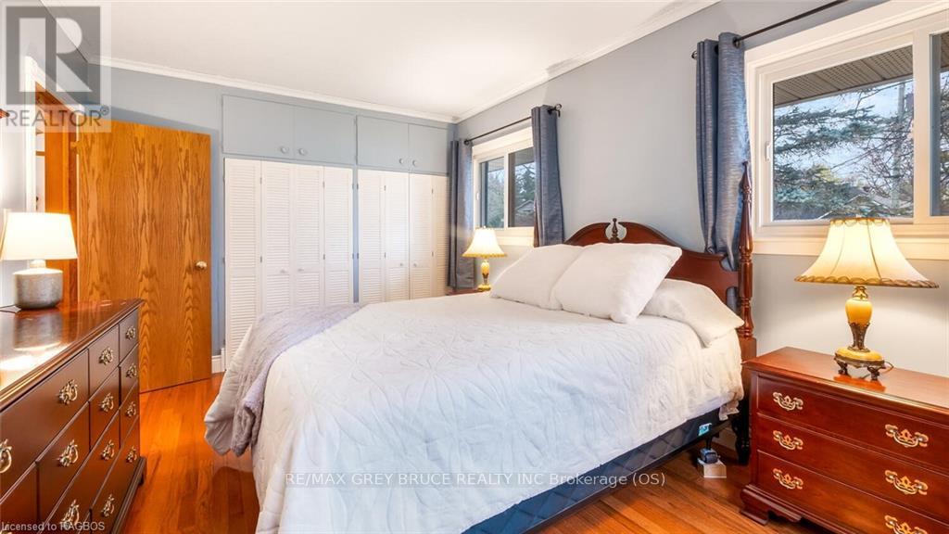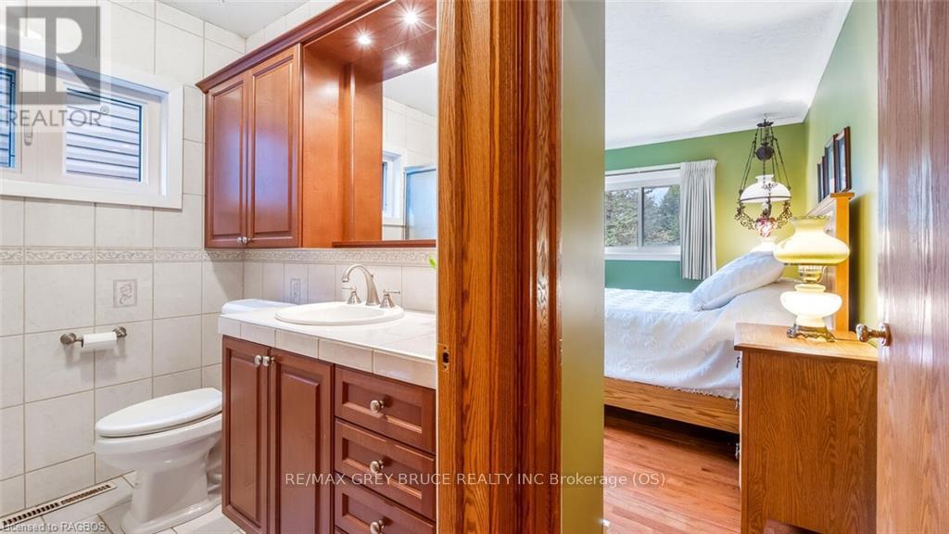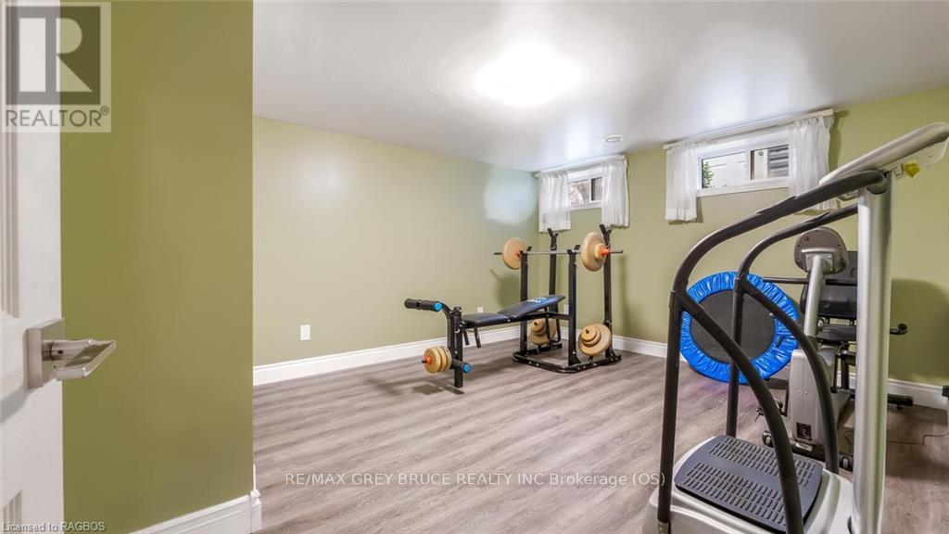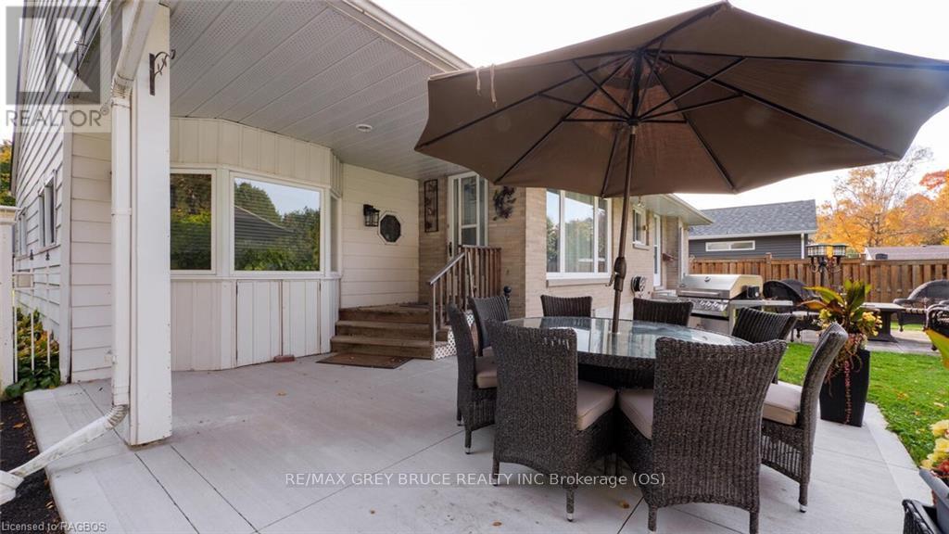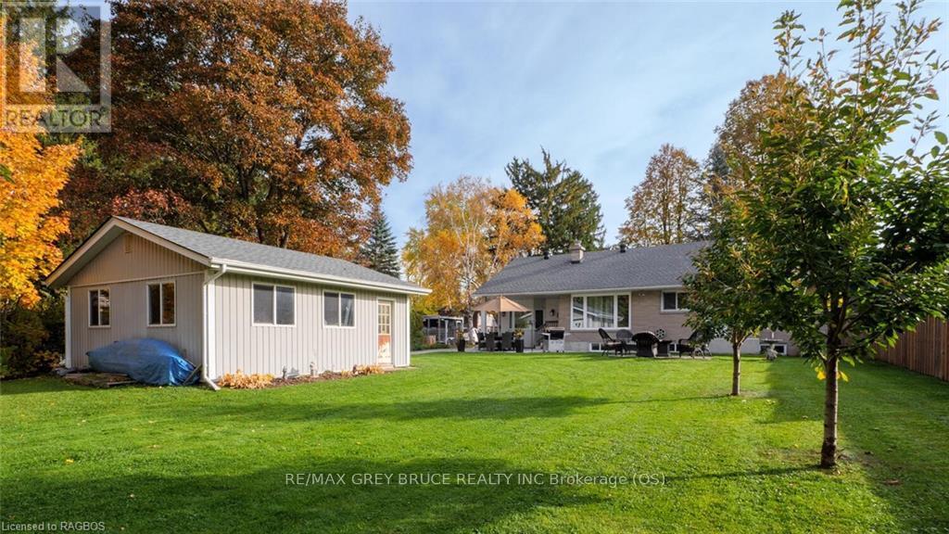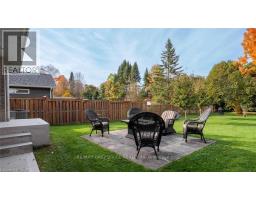3 Bedroom
2 Bathroom
Bungalow
Fireplace
Central Air Conditioning
Forced Air
$639,900
Here it is, The home you have been waiting for! Large West side bungalow with 3+ bedrooms, 2 bathrooms, a detached 20 x 20 two car garage, fully fenced yard equipped with a play set . Step inside the home and enjoy a large kitchen with attached dining space that flows into the formal dining room. Just off the kitchen is a large sunken living room with high ceilings, hardwood floors and a gas fireplace. The main floor also offers 2 good size bedrooms and a 4pc bathroom. Moving down to the basement, you will find a fully renovated basement with spray foam insulation throughout, a wet bar area, newer gas fireplace insert, 1 bedroom, a den space and a 3pc bathroom with large tiled shower equipped with a rainfall shower head and seat. This home with in-law capability is perfect or a family of any size. Located on the beautiful west side of town with mature trees and well taken care of homes, you will want to take a look at this one, contact a Realtor today. (id:47351)
Property Details
|
MLS® Number
|
X11879964 |
|
Property Type
|
Single Family |
|
Community Name
|
Owen Sound |
|
AmenitiesNearBy
|
Hospital |
|
EquipmentType
|
Water Heater - Tankless |
|
Features
|
Flat Site, Dry |
|
ParkingSpaceTotal
|
6 |
|
RentalEquipmentType
|
Water Heater - Tankless |
Building
|
BathroomTotal
|
2 |
|
BedroomsAboveGround
|
2 |
|
BedroomsBelowGround
|
1 |
|
BedroomsTotal
|
3 |
|
Appliances
|
Dishwasher, Dryer, Microwave, Refrigerator, Stove, Washer |
|
ArchitecturalStyle
|
Bungalow |
|
BasementDevelopment
|
Finished |
|
BasementType
|
Full (finished) |
|
ConstructionStyleAttachment
|
Detached |
|
CoolingType
|
Central Air Conditioning |
|
ExteriorFinish
|
Brick, Aluminum Siding |
|
FireplacePresent
|
Yes |
|
FoundationType
|
Poured Concrete |
|
HeatingFuel
|
Natural Gas |
|
HeatingType
|
Forced Air |
|
StoriesTotal
|
1 |
|
Type
|
House |
|
UtilityWater
|
Municipal Water |
Parking
Land
|
Acreage
|
No |
|
LandAmenities
|
Hospital |
|
Sewer
|
Sanitary Sewer |
|
SizeDepth
|
186 Ft |
|
SizeFrontage
|
80 Ft |
|
SizeIrregular
|
80 X 186 Ft |
|
SizeTotalText
|
80 X 186 Ft|under 1/2 Acre |
|
ZoningDescription
|
R1-1 |
Rooms
| Level |
Type |
Length |
Width |
Dimensions |
|
Basement |
Den |
4.09 m |
3.66 m |
4.09 m x 3.66 m |
|
Basement |
Laundry Room |
4.06 m |
3.1 m |
4.06 m x 3.1 m |
|
Basement |
Other |
1.55 m |
1.24 m |
1.55 m x 1.24 m |
|
Basement |
Family Room |
6.22 m |
5.46 m |
6.22 m x 5.46 m |
|
Basement |
Bathroom |
1.9 m |
1.2 m |
1.9 m x 1.2 m |
|
Basement |
Bedroom |
4.55 m |
3.68 m |
4.55 m x 3.68 m |
|
Main Level |
Kitchen |
3.4 m |
4.88 m |
3.4 m x 4.88 m |
|
Main Level |
Dining Room |
3.61 m |
4.27 m |
3.61 m x 4.27 m |
|
Main Level |
Living Room |
4.44 m |
7.19 m |
4.44 m x 7.19 m |
|
Main Level |
Primary Bedroom |
4.44 m |
3.15 m |
4.44 m x 3.15 m |
|
Main Level |
Bedroom |
3.1 m |
4.24 m |
3.1 m x 4.24 m |
|
Main Level |
Bathroom |
2.16 m |
2.16 m |
2.16 m x 2.16 m |
https://www.realtor.ca/real-estate/27707077/490-7th-street-w-owen-sound-owen-sound












