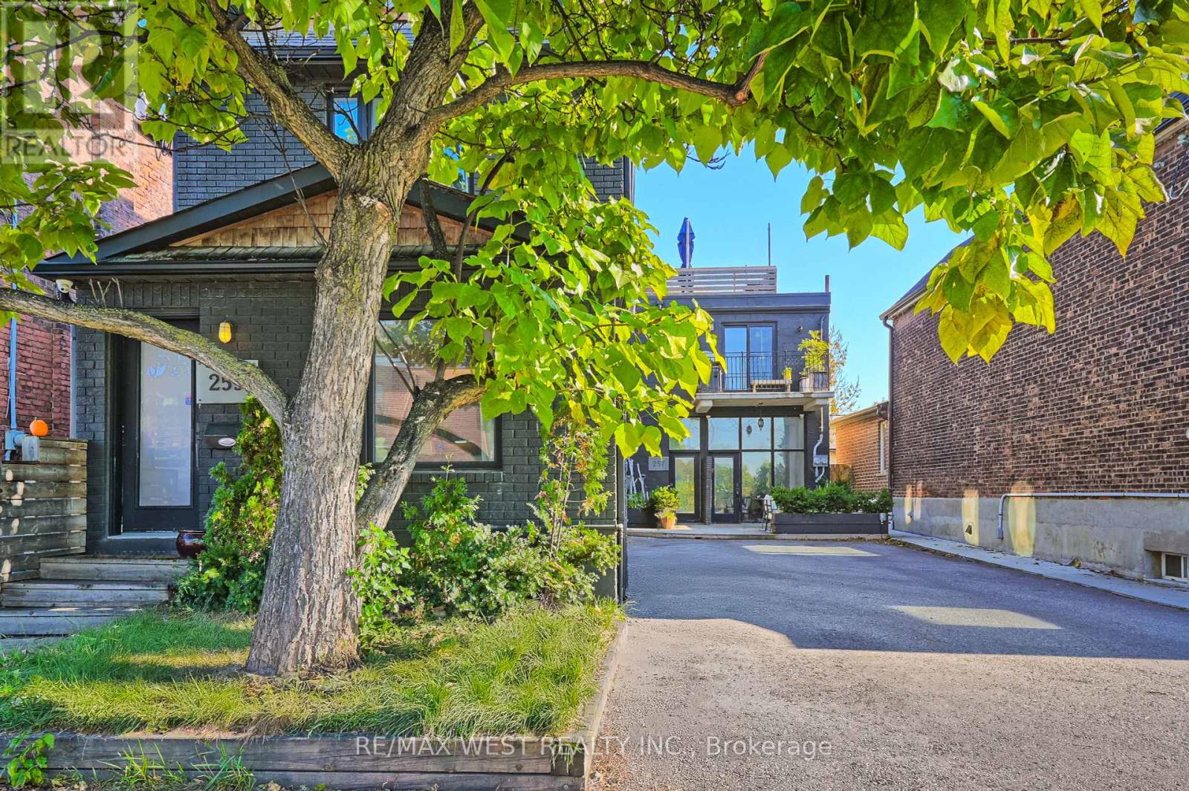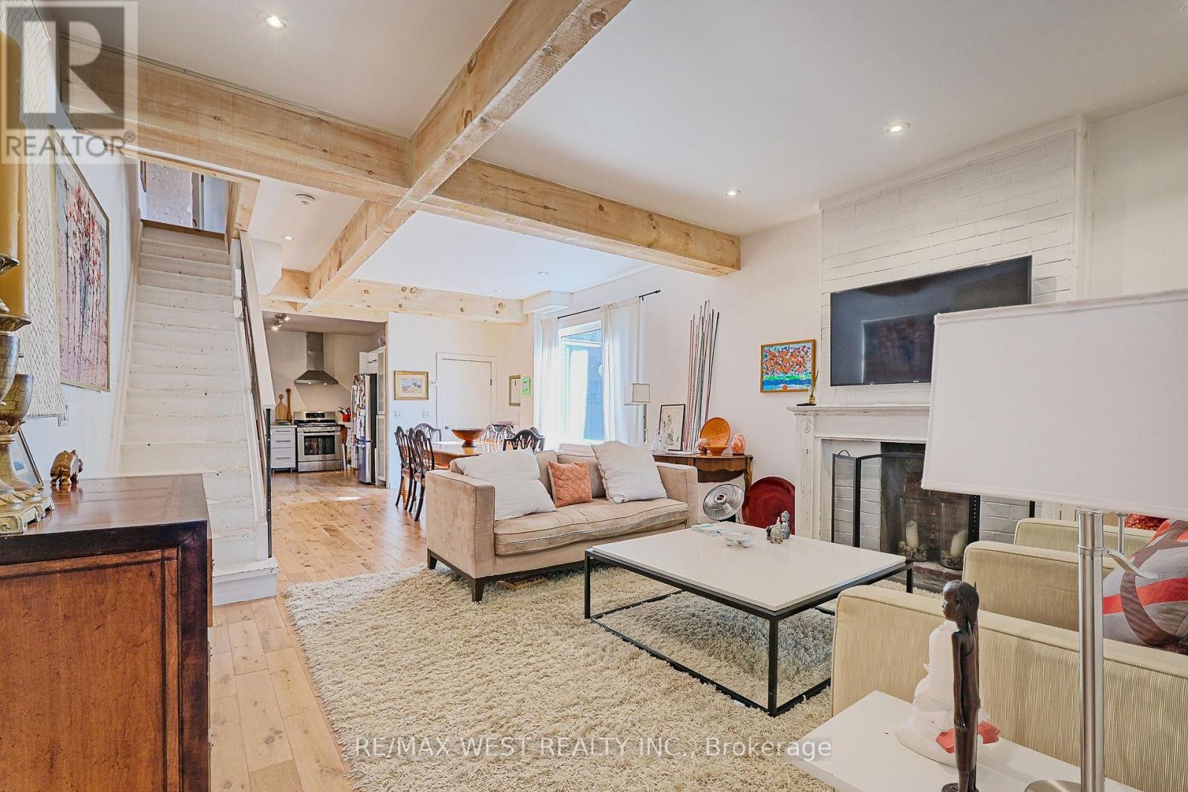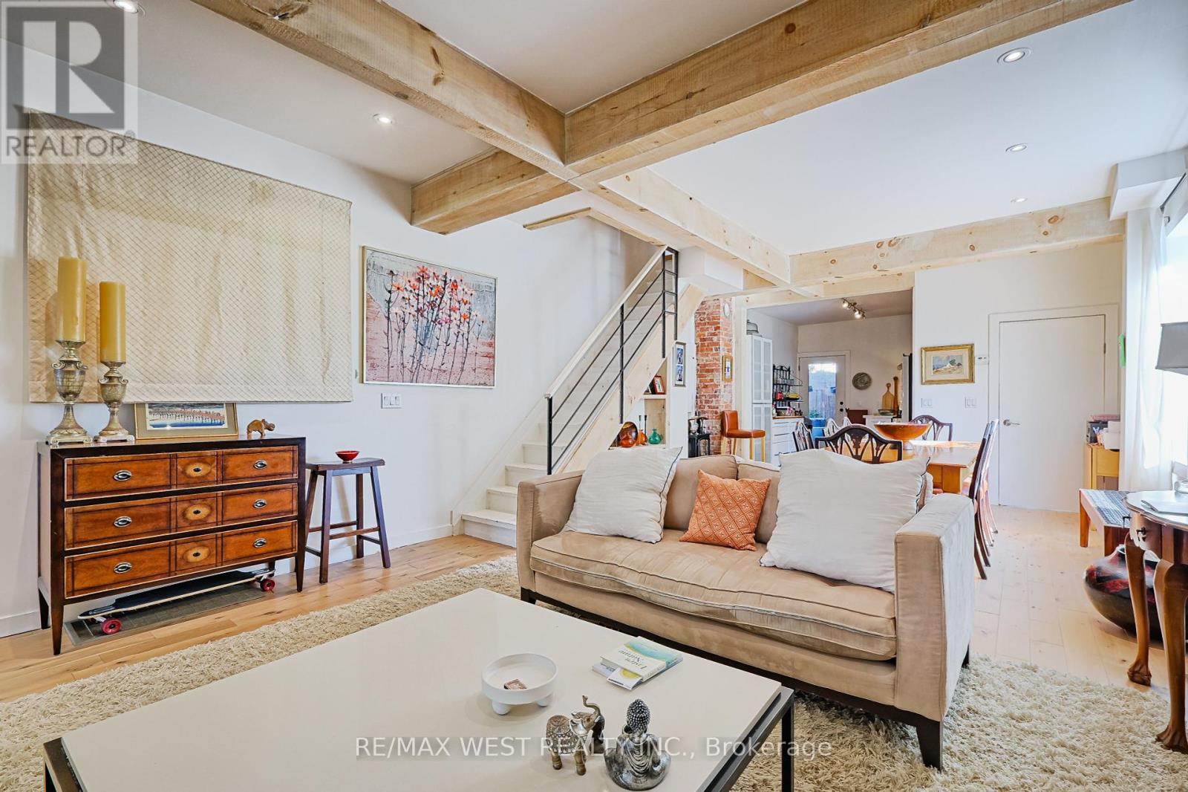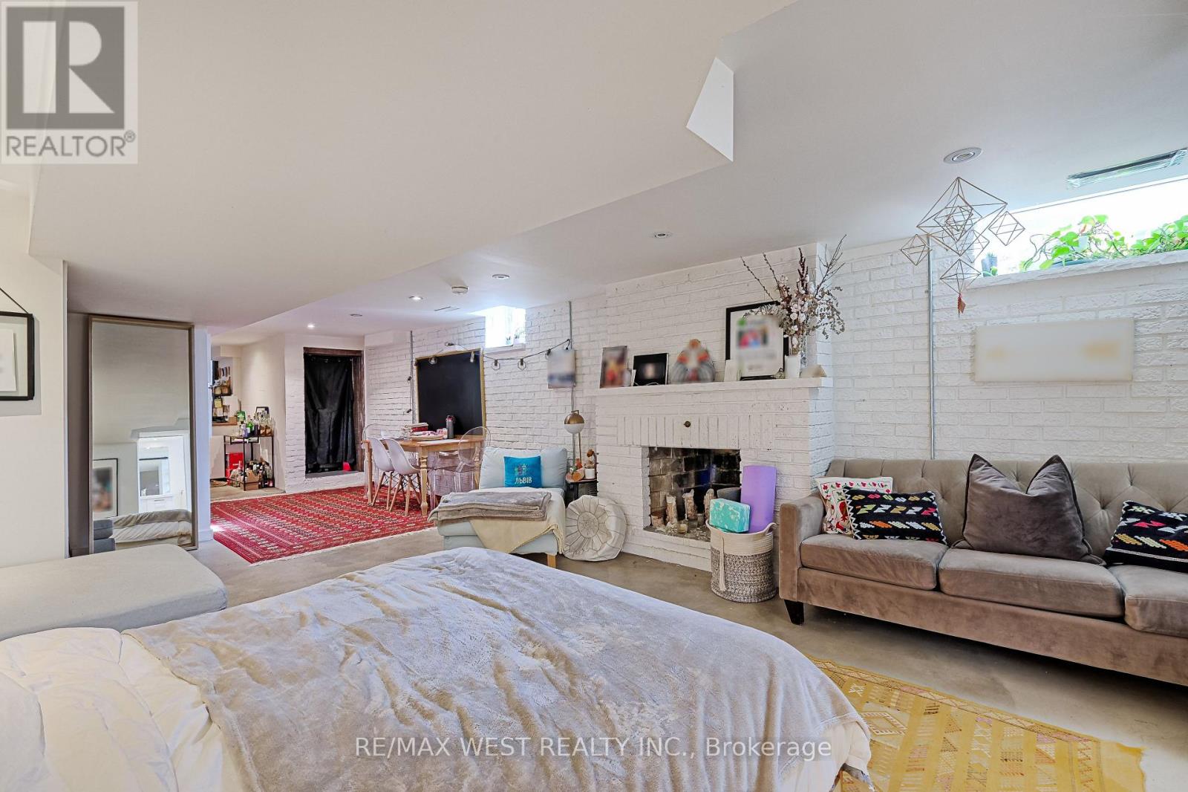10 Bedroom
5 Bathroom
Central Air Conditioning
Forced Air
$2,895,000
Ideal Live in Investment Opportunity. Exceptional Property Designed for Both Comfortable Living and Rental Income. Situated in a Vibrant Neighborhood, This Unique Lot Features Two Well Maintained Buildings Offering a Total of 3, Three-Bedroom Units and 1 One-Bedroom Unit... MAIN HOUSE Generous Living Space and a Cozy Basement Unit Perfect for Guests or Additional Rental Income. Large Windows and Natural Light, Ideal for Both Entertaining and Every Day Living... BACK BUILDING, Rear Building Consists of 2 Spacious, Three-Bedroom Apartments, One on the Lower Level and One Above. Both Units Features Bright Airy Interiors With Modern Finishes... KEY FEATURES: Four Apartments in Total, 3 Three-Bedroom Units and 1 One-Bedroom Unit. Excellent Condition Throughout. Bright and Spacious Layouts. Prime Location Near Shops, Restaurants, Public Transit and Library. Ample Parking and Outdoor Space. The Property Provides a Wonderful Place to Live and an Opportunity for Substantial Rental Income in a Highly Desirable Area. (id:47351)
Property Details
|
MLS® Number
|
C9513907 |
|
Property Type
|
Single Family |
|
Community Name
|
Oakwood Village |
|
EquipmentType
|
Water Heater - Gas |
|
Features
|
Carpet Free, In-law Suite |
|
ParkingSpaceTotal
|
4 |
|
RentalEquipmentType
|
Water Heater - Gas |
Building
|
BathroomTotal
|
5 |
|
BedroomsAboveGround
|
9 |
|
BedroomsBelowGround
|
1 |
|
BedroomsTotal
|
10 |
|
Appliances
|
Oven - Built-in |
|
BasementDevelopment
|
Finished |
|
BasementFeatures
|
Separate Entrance |
|
BasementType
|
N/a (finished) |
|
ConstructionStyleAttachment
|
Detached |
|
CoolingType
|
Central Air Conditioning |
|
ExteriorFinish
|
Brick |
|
FlooringType
|
Wood |
|
FoundationType
|
Block |
|
HalfBathTotal
|
1 |
|
HeatingFuel
|
Natural Gas |
|
HeatingType
|
Forced Air |
|
StoriesTotal
|
3 |
|
Type
|
House |
|
UtilityWater
|
Municipal Water |
Land
|
Acreage
|
No |
|
Sewer
|
Sanitary Sewer |
|
SizeDepth
|
105 Ft ,6 In |
|
SizeFrontage
|
40 Ft |
|
SizeIrregular
|
40 X 105.5 Ft |
|
SizeTotalText
|
40 X 105.5 Ft |
Rooms
| Level |
Type |
Length |
Width |
Dimensions |
|
Second Level |
Loft |
7.74 m |
2.64 m |
7.74 m x 2.64 m |
|
Second Level |
Loft |
7.74 m |
2.64 m |
7.74 m x 2.64 m |
|
Second Level |
Primary Bedroom |
4.63 m |
4.02 m |
4.63 m x 4.02 m |
|
Second Level |
Bedroom 2 |
3.06 m |
3.81 m |
3.06 m x 3.81 m |
|
Second Level |
Bedroom 3 |
4.63 m |
2.35 m |
4.63 m x 2.35 m |
|
Second Level |
Loft |
7.51 m |
5.79 m |
7.51 m x 5.79 m |
|
Main Level |
Living Room |
4.63 m |
5.32 m |
4.63 m x 5.32 m |
|
Main Level |
Dining Room |
4.63 m |
3.31 m |
4.63 m x 3.31 m |
|
Main Level |
Kitchen |
3.38 m |
3.89 m |
3.38 m x 3.89 m |
|
Main Level |
Kitchen |
3.26 m |
4.63 m |
3.26 m x 4.63 m |
|
Main Level |
Loft |
2.74 m |
4.84 m |
2.74 m x 4.84 m |
|
Main Level |
Loft |
3.02 m |
3 m |
3.02 m x 3 m |
https://www.realtor.ca/real-estate/27588216/259-oakwood-avenue-toronto-oakwood-village-oakwood-village






















































