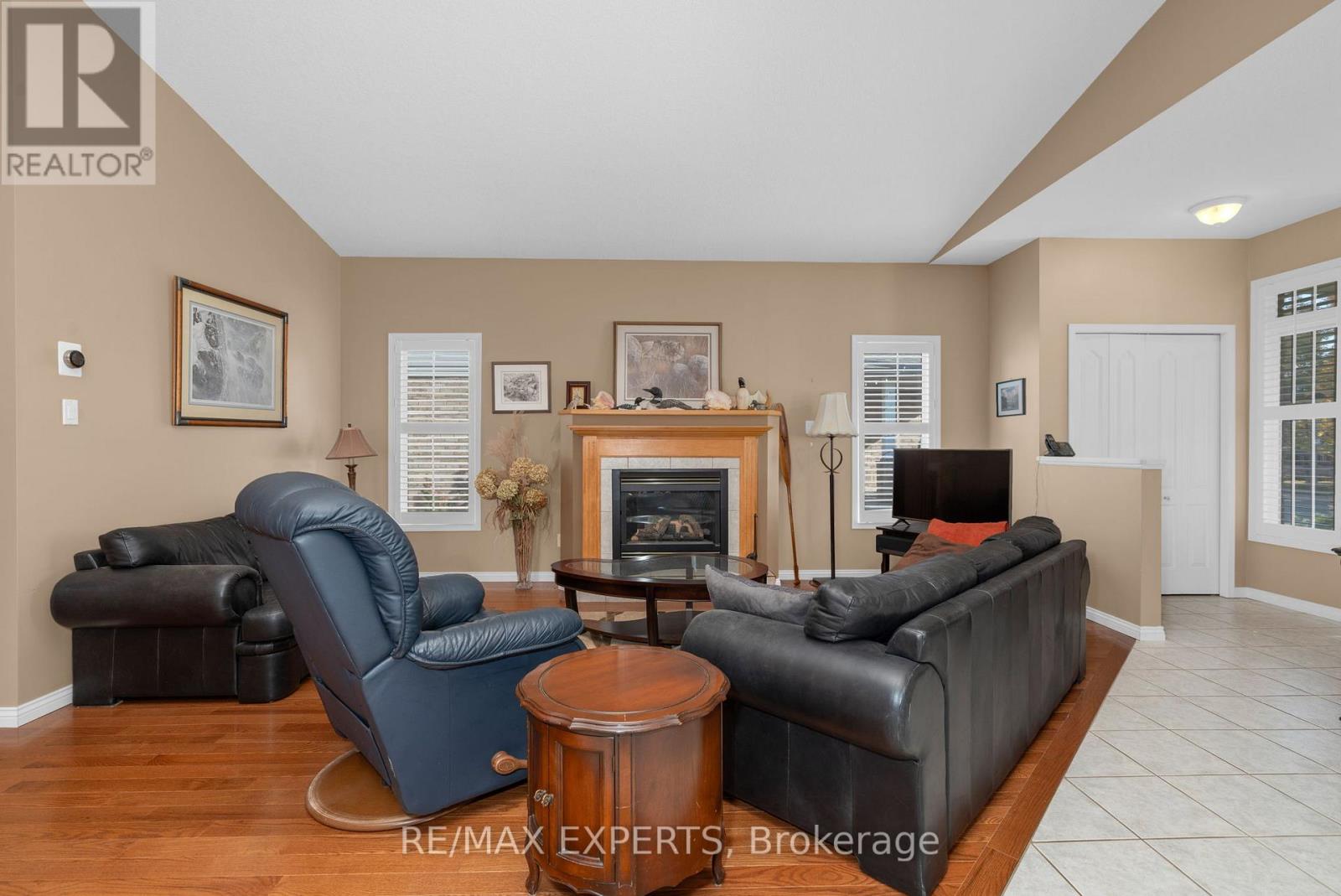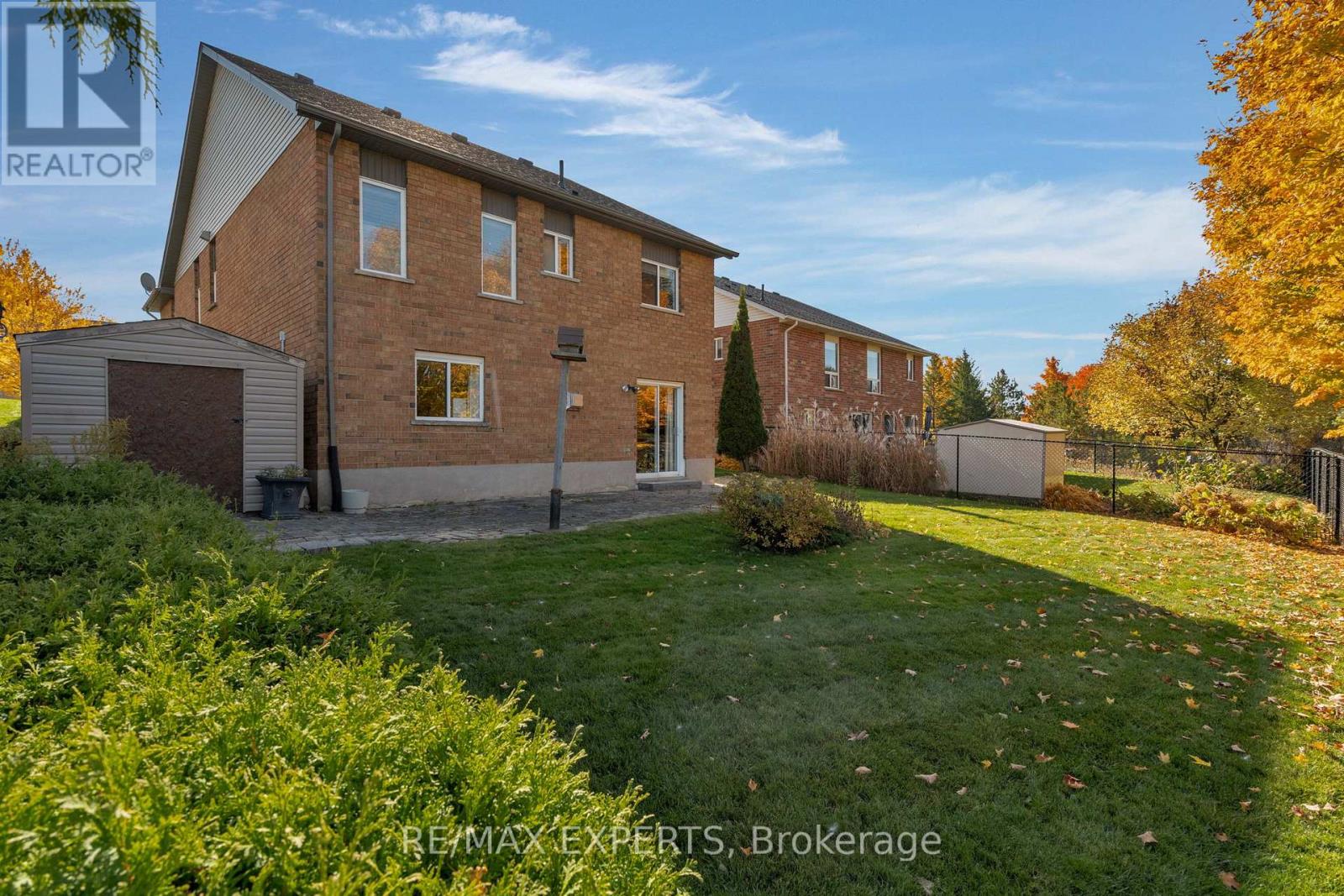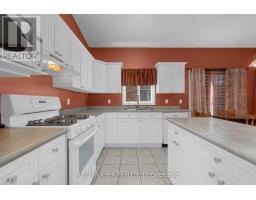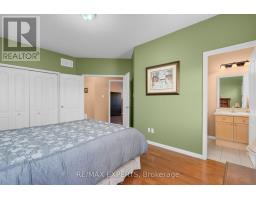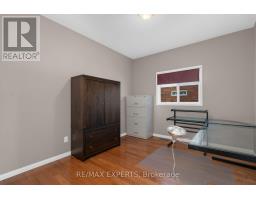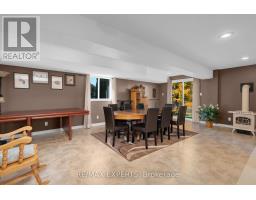4 Bedroom
3 Bathroom
Bungalow
Fireplace
Central Air Conditioning
$1,025,000
Nestled on a sought-after street, this charming 3+1 bedroom, 3-bath bungalow offers both comfort and convenience. Backing onto a serene conservation area, this well-maintained home is just a short walk to both elementary and high schools, perfect for families. The inviting exterior boasts lovely curb appeal and double car parking. Inside, the open-concept layout features a cozy living room with a gas fireplace, seamlessly connected to the eat-in kitchen with a breakfast bar and walkout to the side of the house. The primary bedroom includes a private 3-piece ensuite. The finished basement impresses with a spacious recreation room, another gas fireplace, and a walkout to a stone patio and fully fenced yard, offering stunning views. This home is the ideal blend of tranquility and practicality! (id:47351)
Property Details
|
MLS® Number
|
W9511145 |
|
Property Type
|
Single Family |
|
Community Name
|
Orangeville |
|
ParkingSpaceTotal
|
4 |
Building
|
BathroomTotal
|
3 |
|
BedroomsAboveGround
|
3 |
|
BedroomsBelowGround
|
1 |
|
BedroomsTotal
|
4 |
|
Appliances
|
Garage Door Opener, Window Coverings |
|
ArchitecturalStyle
|
Bungalow |
|
BasementDevelopment
|
Finished |
|
BasementFeatures
|
Walk Out |
|
BasementType
|
N/a (finished) |
|
ConstructionStyleAttachment
|
Detached |
|
CoolingType
|
Central Air Conditioning |
|
ExteriorFinish
|
Brick, Vinyl Siding |
|
FireplacePresent
|
Yes |
|
FireplaceTotal
|
2 |
|
FoundationType
|
Poured Concrete |
|
StoriesTotal
|
1 |
|
Type
|
House |
|
UtilityWater
|
Municipal Water |
Parking
Land
|
Acreage
|
No |
|
Sewer
|
Sanitary Sewer |
|
SizeDepth
|
114 Ft ,9 In |
|
SizeFrontage
|
52 Ft ,5 In |
|
SizeIrregular
|
52.49 X 114.83 Ft |
|
SizeTotalText
|
52.49 X 114.83 Ft |
Rooms
| Level |
Type |
Length |
Width |
Dimensions |
|
Lower Level |
Bedroom 4 |
3.45 m |
2.91 m |
3.45 m x 2.91 m |
|
Lower Level |
Great Room |
7.28 m |
7.04 m |
7.28 m x 7.04 m |
|
Main Level |
Living Room |
5.63 m |
4.55 m |
5.63 m x 4.55 m |
|
Main Level |
Kitchen |
4.69 m |
5.1 m |
4.69 m x 5.1 m |
|
Main Level |
Primary Bedroom |
4.85 m |
3.34 m |
4.85 m x 3.34 m |
|
Main Level |
Bedroom 2 |
3.08 m |
3.14 m |
3.08 m x 3.14 m |
|
Main Level |
Bedroom 3 |
3.61 m |
3.12 m |
3.61 m x 3.12 m |
https://www.realtor.ca/real-estate/27581664/317-gooseberry-street-orangeville-orangeville











