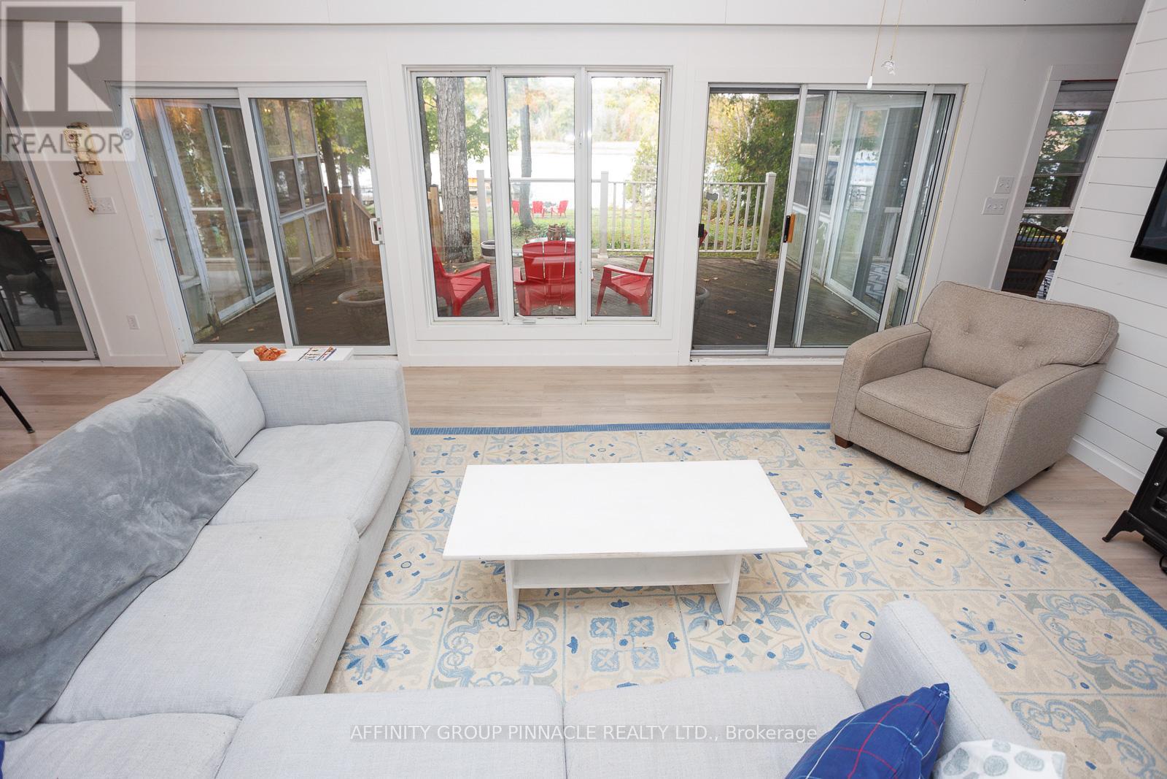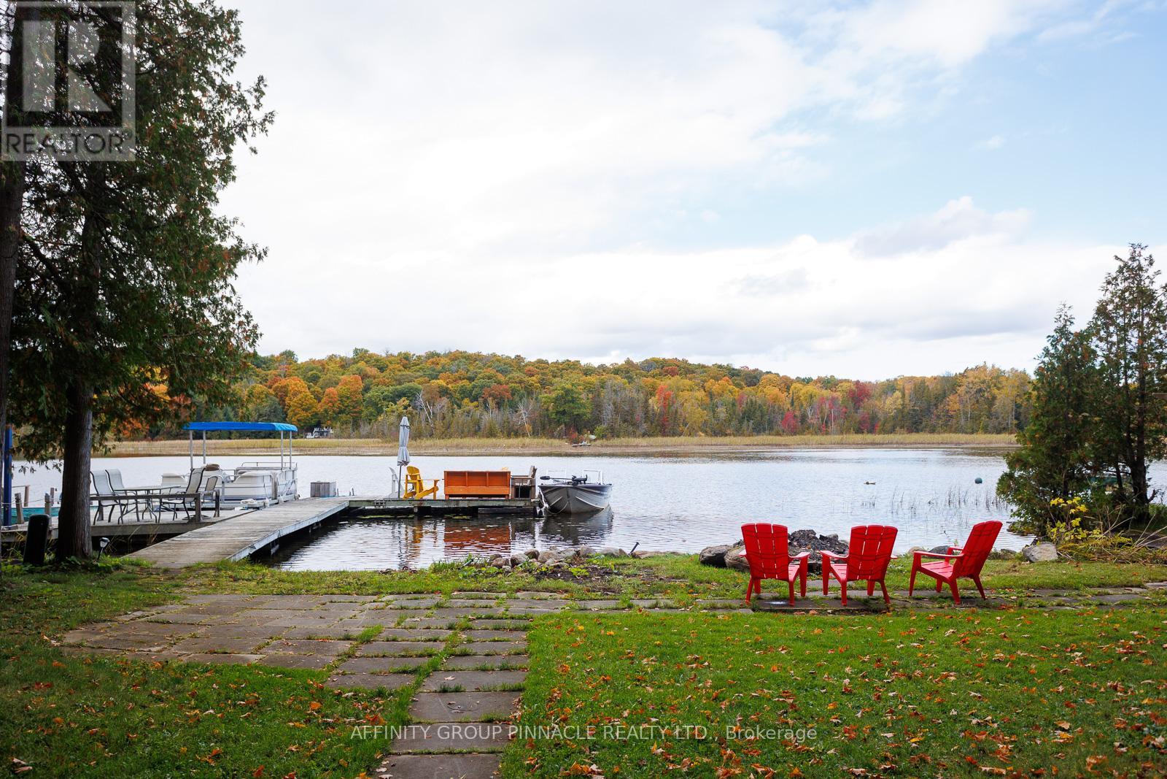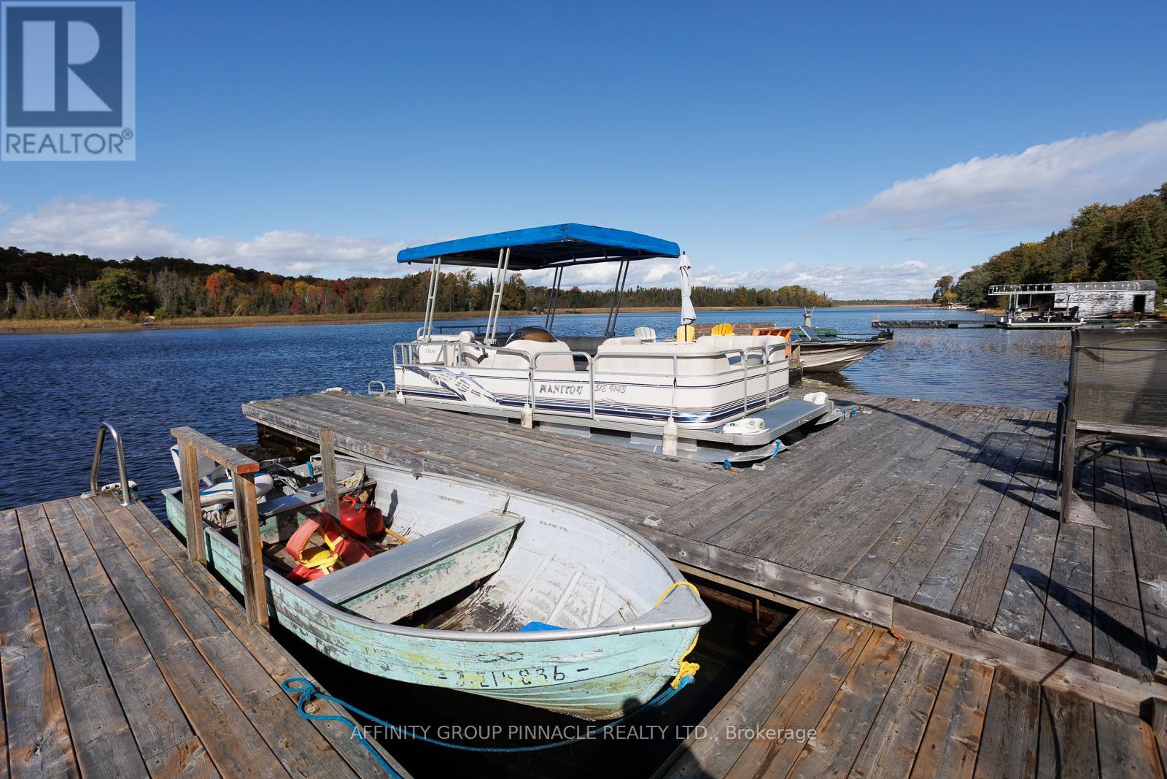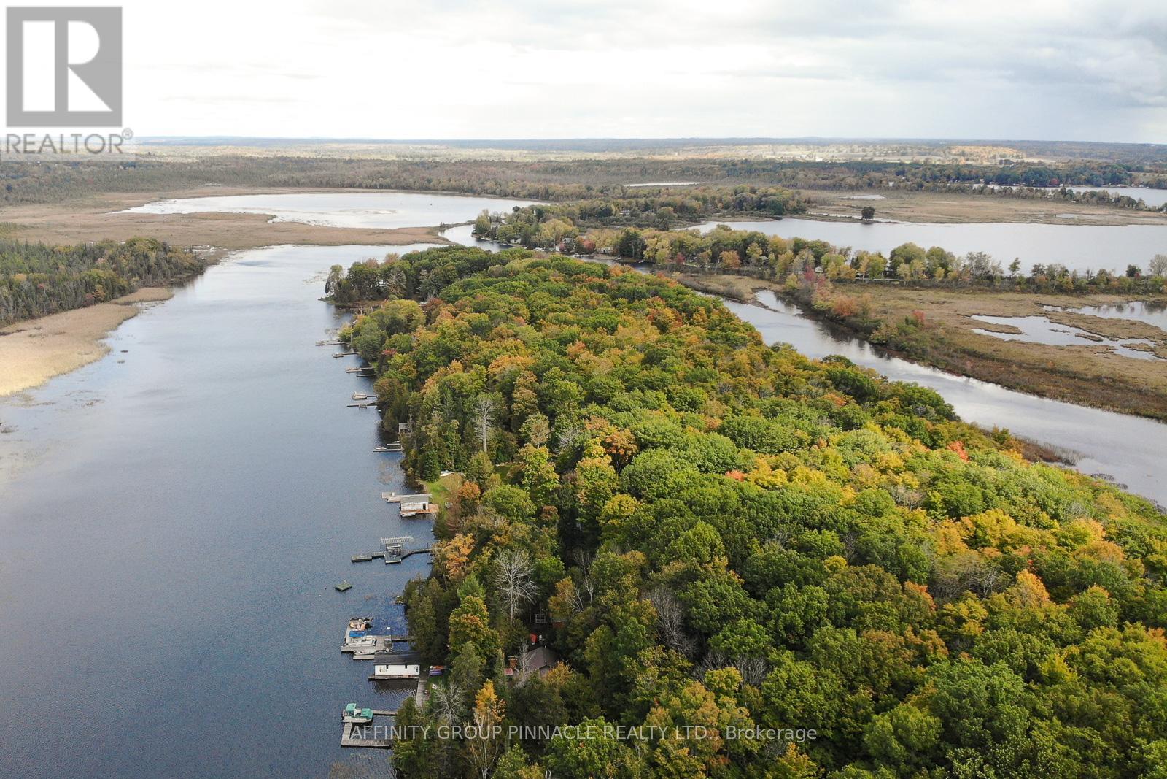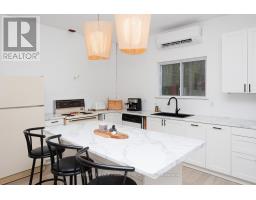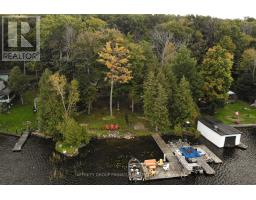3 Bedroom
1 Bathroom
Wall Unit
Heat Pump
Waterfront
$539,900
Escape to this secluded 3-bedroom, 1-bath island retreat, located just 1.5 hours from Toronto, with exclusive boat access and the serene beauty of Deweys Island Nature Preserve. Enjoy island living with the convenience of mainland parking and docking at 146 Coldstream Road, and walk-in access from Lock 35 of the Trent-Severn Waterway, where scenic nature trails await.This cottage features bright windows that frame breathtaking sunsets, two inviting sunrooms (one used as a dining room), and spacious decks perfect for relaxing. Recent upgrades include new flooring, fresh paint, a modern water system, a brand-new kitchen, and the potential for a second bathroom and additional living space in the loft. Outdoors, a large private dock offers direct water access for swimming, fishing, and entertaining. Four outbuildings provide extra storage, and a nearby fishing sanctuary ensures endless waterfront enjoyment. (id:47351)
Property Details
|
MLS® Number
|
X9393268 |
|
Property Type
|
Single Family |
|
Community Name
|
Fenelon Falls |
|
AmenitiesNearBy
|
Marina |
|
Features
|
Wooded Area |
|
Structure
|
Shed, Dock |
|
ViewType
|
Direct Water View |
|
WaterFrontType
|
Waterfront |
Building
|
BathroomTotal
|
1 |
|
BedroomsAboveGround
|
3 |
|
BedroomsTotal
|
3 |
|
Appliances
|
Furniture, Microwave, Refrigerator, Stove |
|
BasementType
|
Crawl Space |
|
ConstructionStyleAttachment
|
Detached |
|
CoolingType
|
Wall Unit |
|
ExteriorFinish
|
Vinyl Siding |
|
FoundationType
|
Wood/piers |
|
HeatingFuel
|
Electric |
|
HeatingType
|
Heat Pump |
|
StoriesTotal
|
2 |
|
Type
|
House |
Land
|
AccessType
|
Private Docking |
|
Acreage
|
No |
|
LandAmenities
|
Marina |
|
Sewer
|
Septic System |
|
SizeFrontage
|
100 Ft |
|
SizeIrregular
|
100 Ft |
|
SizeTotalText
|
100 Ft|under 1/2 Acre |
|
SurfaceWater
|
Lake/pond |
|
ZoningDescription
|
Rr3 |
Rooms
| Level |
Type |
Length |
Width |
Dimensions |
|
Main Level |
Kitchen |
10.9 m |
14.4 m |
10.9 m x 14.4 m |
|
Main Level |
Other |
9.9 m |
5 m |
9.9 m x 5 m |
|
Main Level |
Living Room |
19.4 m |
13.8 m |
19.4 m x 13.8 m |
|
Main Level |
Bedroom 2 |
12.7 m |
12 m |
12.7 m x 12 m |
|
Main Level |
Bedroom 3 |
10.9 m |
14.4 m |
10.9 m x 14.4 m |
|
Main Level |
Bathroom |
12.2 m |
10.5 m |
12.2 m x 10.5 m |
|
Main Level |
Dining Room |
5.1 m |
10.8 m |
5.1 m x 10.8 m |
|
Main Level |
Sitting Room |
5 m |
3.3 m |
5 m x 3.3 m |
|
Main Level |
Laundry Room |
9.4 m |
9.1 m |
9.4 m x 9.1 m |
|
Main Level |
Sunroom |
13.7 m |
11.11 m |
13.7 m x 11.11 m |
Utilities
|
Electricity Connected
|
Connected |
|
Telephone
|
Nearby |
https://www.realtor.ca/real-estate/27533190/38-deweys-island-road-kawartha-lakes-fenelon-falls-fenelon-falls
















