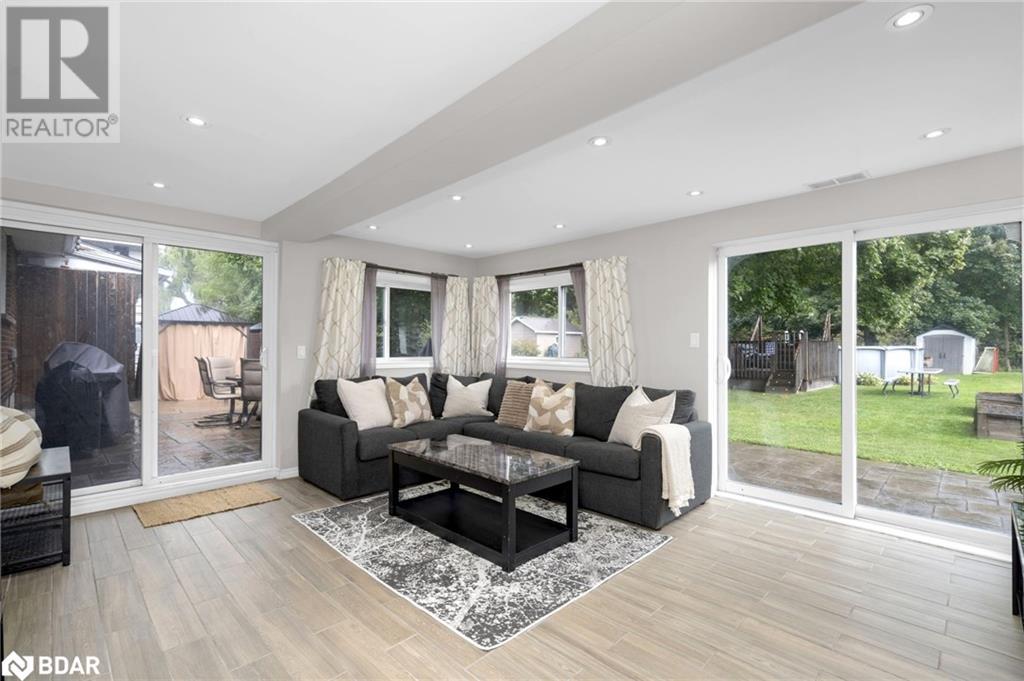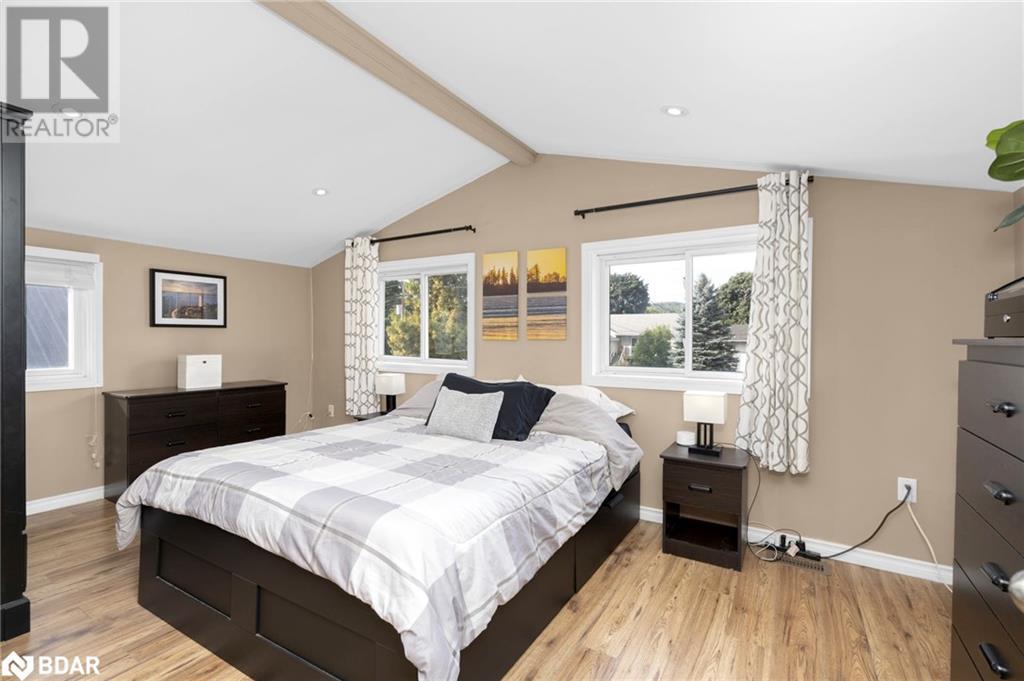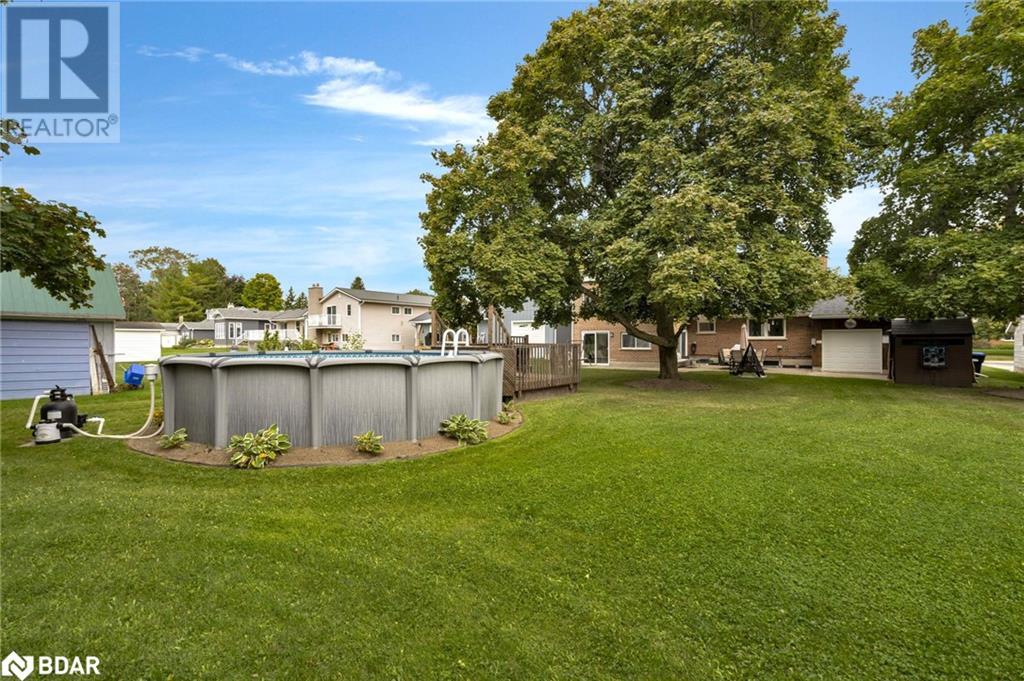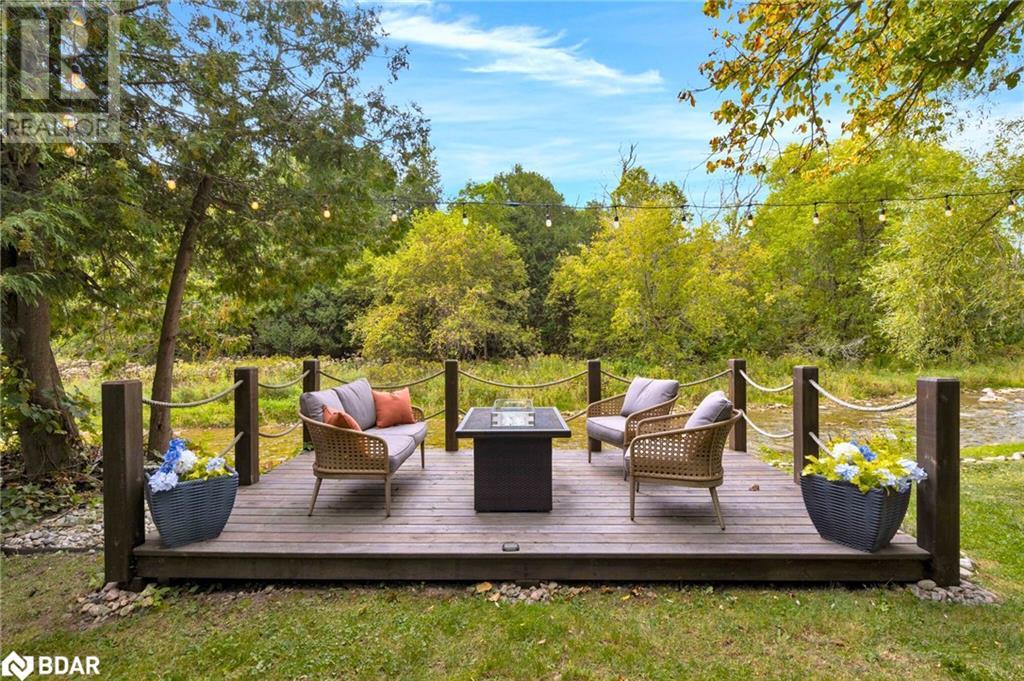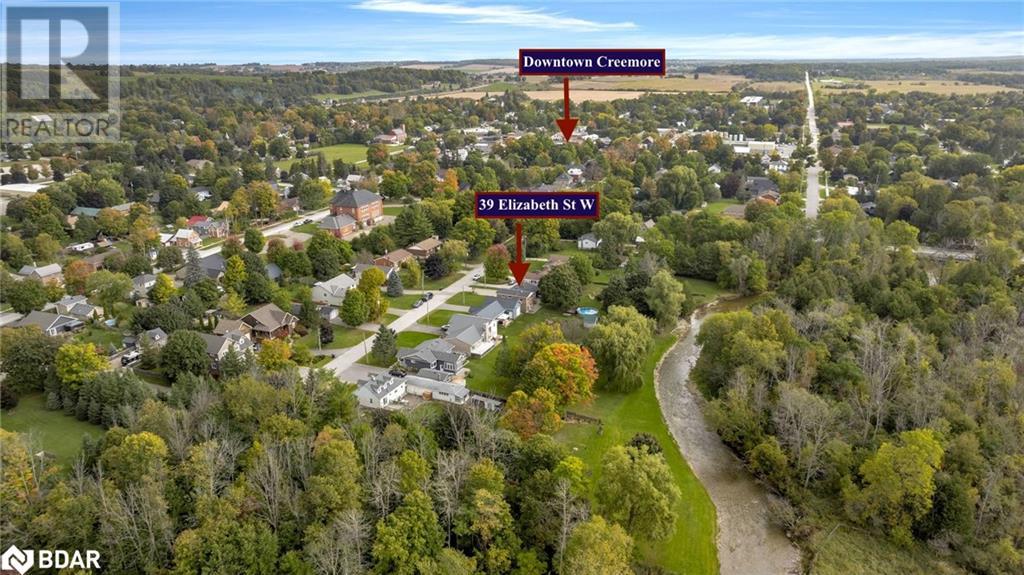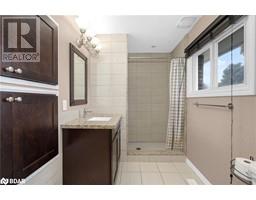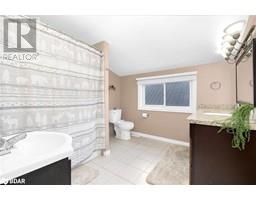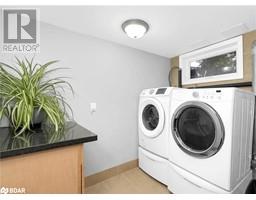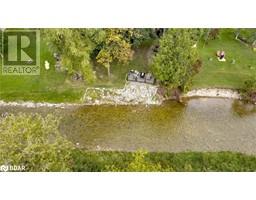4 Bedroom
2 Bathroom
2654 sqft
Above Ground Pool
Central Air Conditioning
Forced Air
Waterfront On River
$899,900
Welcome to your riverfront oasis in the picturesque village of Creemore! This spacious 4-bedroom, 2-bathroom side-split brick home offers nearly 1,900 square feet of thoughtfully designed living space. The main floor features a bright living and dining area, a large kitchen, a guest bedroom, and a 3-piece bath. Step down into the oversized family room, complete with two walkouts to the backyard for seamless indoor-outdoor living. The second level offers two spacious bedrooms, while the third floor is dedicated to the private primary suite with a luxurious 5-piece bath. Set on a beautifully landscaped 0.3-acre lot along the tranquil Mad River, this property is perfect for outdoor living and entertaining. Enjoy afternoons by the fire pit, take a dip in the above-ground pool with its own 10x10 deck, or unwind in the hot tub. A newly built 10x16 deck by the river offers the perfect spot for morning coffee or peaceful sunsets. There is even an included wired in generator for the property! Located just a short stroll from historic downtown Creemore, you'll enjoy easy access to charming shops, cafes, and community events. The attached garage, with drive-through access, adds convenience and functionality. Don’t miss this exceptional opportunity to own a slice of paradise in one of Ontario's most sought-after communities. (id:47351)
Property Details
|
MLS® Number
|
40670459 |
|
Property Type
|
Single Family |
|
AmenitiesNearBy
|
Golf Nearby, Park, Playground, Schools, Shopping, Ski Area |
|
CommunityFeatures
|
Quiet Area |
|
Features
|
Country Residential, Sump Pump, Automatic Garage Door Opener |
|
ParkingSpaceTotal
|
6 |
|
PoolType
|
Above Ground Pool |
|
Structure
|
Shed |
|
ViewType
|
Direct Water View |
|
WaterFrontType
|
Waterfront On River |
Building
|
BathroomTotal
|
2 |
|
BedroomsAboveGround
|
4 |
|
BedroomsTotal
|
4 |
|
Appliances
|
Dishwasher, Dryer, Refrigerator, Stove, Washer, Microwave Built-in, Window Coverings, Garage Door Opener, Hot Tub |
|
BasementDevelopment
|
Finished |
|
BasementType
|
Full (finished) |
|
ConstructedDate
|
1962 |
|
ConstructionStyleAttachment
|
Detached |
|
CoolingType
|
Central Air Conditioning |
|
ExteriorFinish
|
Brick, Vinyl Siding |
|
FoundationType
|
Block |
|
HeatingFuel
|
Natural Gas |
|
HeatingType
|
Forced Air |
|
StoriesTotal
|
2 |
|
SizeInterior
|
2654 Sqft |
|
Type
|
House |
|
UtilityWater
|
Municipal Water |
Parking
Land
|
AccessType
|
Road Access |
|
Acreage
|
No |
|
LandAmenities
|
Golf Nearby, Park, Playground, Schools, Shopping, Ski Area |
|
Sewer
|
Municipal Sewage System |
|
SizeDepth
|
230 Ft |
|
SizeFrontage
|
66 Ft |
|
SizeIrregular
|
0.33 |
|
SizeTotal
|
0.33 Ac|under 1/2 Acre |
|
SizeTotalText
|
0.33 Ac|under 1/2 Acre |
|
SurfaceWater
|
River/stream |
|
ZoningDescription
|
Residential |
Rooms
| Level |
Type |
Length |
Width |
Dimensions |
|
Second Level |
Bedroom |
|
|
11'2'' x 7'11'' |
|
Second Level |
Bedroom |
|
|
8'2'' x 13'7'' |
|
Third Level |
5pc Bathroom |
|
|
Measurements not available |
|
Third Level |
Primary Bedroom |
|
|
16'7'' x 9'11'' |
|
Basement |
Laundry Room |
|
|
9'3'' x 8'4'' |
|
Lower Level |
Family Room |
|
|
13'2'' x 15'11'' |
|
Main Level |
3pc Bathroom |
|
|
Measurements not available |
|
Main Level |
Bedroom |
|
|
11'10'' x 9'7'' |
|
Main Level |
Eat In Kitchen |
|
|
20'6'' x 11'7'' |
|
Main Level |
Living Room/dining Room |
|
|
20'7'' x 12'10'' |
https://www.realtor.ca/real-estate/27591480/39-elizabeth-street-w-creemore







