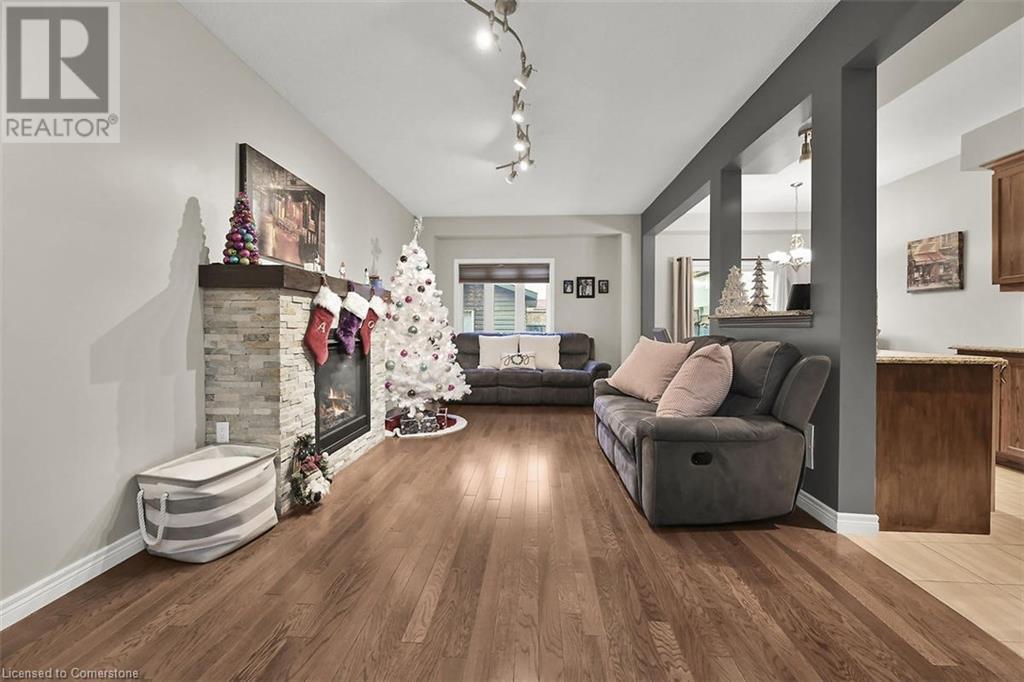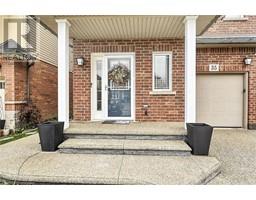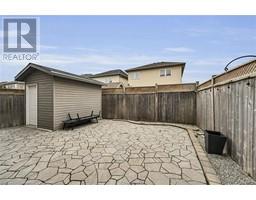3 Bedroom
4 Bathroom
1670 sqft
2 Level
Central Air Conditioning
Forced Air
$959,900
Gorgeous two storey detached home in a prime Stoney Creek location. Steps from Lake Ontario, and located near schools, parks, and public transit. This home boasts some incredible upgrades, these include upgraded ensuite bathroom, bedroom level laundry, hardwood floors, granite countertops, and a finished basement with a bathroom. Beautifully landscaped yard with an exposed aggregate driveway. Ideal for the growingfamily. Don't miss out on this amazing home. Home shows 10+++. Move in ready, with a flexible closing. Call today for your private viewing. You will be impressed. (id:47351)
Property Details
|
MLS® Number
|
40683171 |
|
Property Type
|
Single Family |
|
AmenitiesNearBy
|
Public Transit, Schools |
|
CommunityFeatures
|
Quiet Area |
|
EquipmentType
|
Water Heater |
|
Features
|
Automatic Garage Door Opener |
|
ParkingSpaceTotal
|
3 |
|
RentalEquipmentType
|
Water Heater |
Building
|
BathroomTotal
|
4 |
|
BedroomsAboveGround
|
3 |
|
BedroomsTotal
|
3 |
|
Appliances
|
Garage Door Opener |
|
ArchitecturalStyle
|
2 Level |
|
BasementDevelopment
|
Finished |
|
BasementType
|
Full (finished) |
|
ConstructionStyleAttachment
|
Detached |
|
CoolingType
|
Central Air Conditioning |
|
ExteriorFinish
|
Brick, Vinyl Siding |
|
FoundationType
|
Poured Concrete |
|
HalfBathTotal
|
2 |
|
HeatingFuel
|
Natural Gas |
|
HeatingType
|
Forced Air |
|
StoriesTotal
|
2 |
|
SizeInterior
|
1670 Sqft |
|
Type
|
House |
|
UtilityWater
|
Municipal Water |
Parking
Land
|
Acreage
|
No |
|
LandAmenities
|
Public Transit, Schools |
|
Sewer
|
Municipal Sewage System |
|
SizeDepth
|
86 Ft |
|
SizeFrontage
|
30 Ft |
|
SizeTotalText
|
Under 1/2 Acre |
|
ZoningDescription
|
R |
Rooms
| Level |
Type |
Length |
Width |
Dimensions |
|
Second Level |
Laundry Room |
|
|
Measurements not available |
|
Second Level |
4pc Bathroom |
|
|
Measurements not available |
|
Second Level |
4pc Bathroom |
|
|
Measurements not available |
|
Second Level |
Bedroom |
|
|
11'0'' x 10'5'' |
|
Second Level |
Bedroom |
|
|
12'5'' x 9'0'' |
|
Second Level |
Primary Bedroom |
|
|
14'2'' x 12'6'' |
|
Basement |
2pc Bathroom |
|
|
Measurements not available |
|
Basement |
Recreation Room |
|
|
21'11'' x 19'2'' |
|
Main Level |
2pc Bathroom |
|
|
Measurements not available |
|
Main Level |
Living Room |
|
|
22'0'' x 11'3'' |
|
Main Level |
Dining Room |
|
|
9'1'' x 7'10'' |
|
Main Level |
Kitchen |
|
|
10'6'' x 7'9'' |
https://www.realtor.ca/real-estate/27705313/35-willowbanks-terrace-hamilton
























































