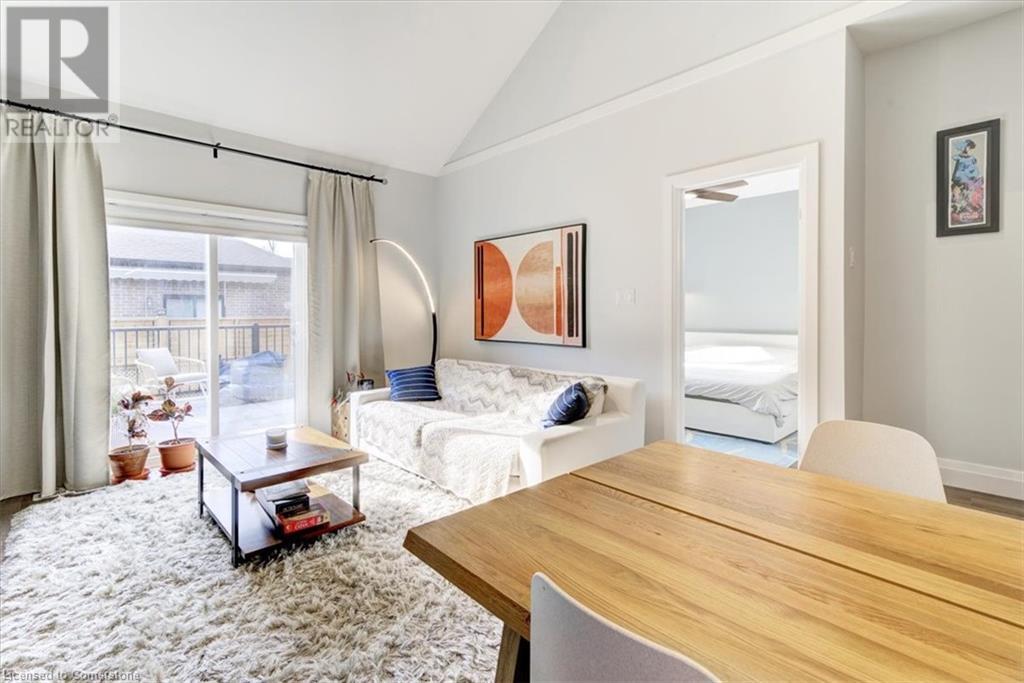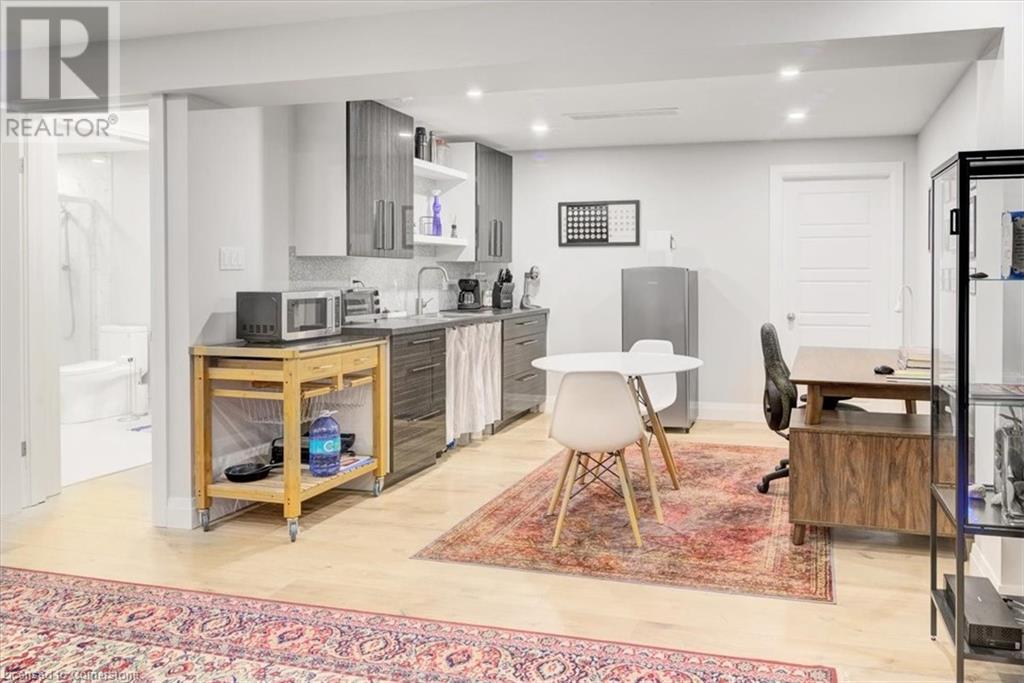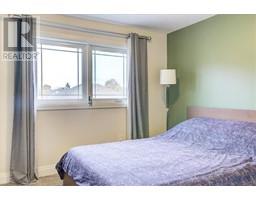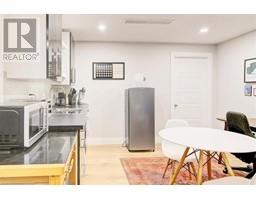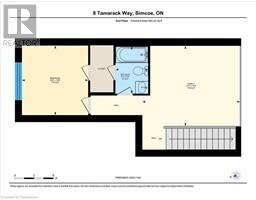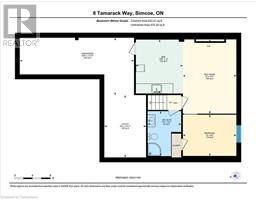3 Bedroom
4 Bathroom
2300 sqft
Bungalow
Fireplace
Central Air Conditioning
Forced Air
$697,700Maintenance, Landscaping
$145 Monthly
Welcome to this beautiful 3-bedroom, 4-bathroom bungaloft townhome condo, offering modern living with exceptional upgrades throughout. The spacious main floor boasts 9-foot ceilings, and the impressive 18-foot cathedral ceilings in the living room create a bright, airy atmosphere. Luton automatic blinds cover the patio doors that lead to the back composite deck. The open-concept design seamlessly flows into the gourmet kitchen with pantry, huge marble top island & upgraded undermount sink, faucet, backsplash and lighting. The main floor primary bedroom has a walk-in closet and spa like ensuite bath with stunning tile work and walk-in shower. Enjoy the convenience of main-floor laundry and energy-efficient features that make this home as eco-friendly as it is stylish. Upstairs you'll find a generous loft area perfect for a den or office that overlooks the main floor. There is also a bedroom and 4 piece bathroom on this level. The finished basement is currently set up for an in-law suite with bedroom, bathroom and a kitchenette that could easily be converted to a bar area. The rec room is finished beautifully with modern inlaid LED lighting & a cozy electric fireplace. A double-car garage with bonus height allows for extra storage or the potential for a car lift and also features EV plug in. Outside, the beautifully landscaped condo complex offers a peaceful pond and walking trail, ideal for leisurely strolls. With its blend of luxury, functionality, and a prime location, this is the perfect place to call home. (id:47351)
Property Details
|
MLS® Number
|
40673978 |
|
Property Type
|
Single Family |
|
CommunicationType
|
Fiber |
|
EquipmentType
|
Water Heater |
|
Features
|
Cul-de-sac, Paved Driveway, Sump Pump, Automatic Garage Door Opener, In-law Suite |
|
ParkingSpaceTotal
|
4 |
|
RentalEquipmentType
|
Water Heater |
|
Structure
|
Porch |
Building
|
BathroomTotal
|
4 |
|
BedroomsAboveGround
|
2 |
|
BedroomsBelowGround
|
1 |
|
BedroomsTotal
|
3 |
|
Appliances
|
Dishwasher, Dryer, Refrigerator, Stove, Water Softener, Washer, Microwave Built-in, Window Coverings, Garage Door Opener |
|
ArchitecturalStyle
|
Bungalow |
|
BasementDevelopment
|
Partially Finished |
|
BasementType
|
Full (partially Finished) |
|
ConstructedDate
|
2020 |
|
ConstructionStyleAttachment
|
Attached |
|
CoolingType
|
Central Air Conditioning |
|
ExteriorFinish
|
Aluminum Siding, Brick, Stone |
|
FireplaceFuel
|
Electric |
|
FireplacePresent
|
Yes |
|
FireplaceTotal
|
1 |
|
FireplaceType
|
Other - See Remarks |
|
FoundationType
|
Poured Concrete |
|
HalfBathTotal
|
1 |
|
HeatingFuel
|
Natural Gas |
|
HeatingType
|
Forced Air |
|
StoriesTotal
|
1 |
|
SizeInterior
|
2300 Sqft |
|
Type
|
Row / Townhouse |
|
UtilityWater
|
Municipal Water |
Parking
|
Attached Garage
|
|
|
Visitor Parking
|
|
Land
|
Acreage
|
No |
|
FenceType
|
Partially Fenced |
|
Sewer
|
Municipal Sewage System |
|
SizeTotalText
|
Unknown |
|
ZoningDescription
|
R4 |
Rooms
| Level |
Type |
Length |
Width |
Dimensions |
|
Second Level |
4pc Bathroom |
|
|
7'4'' x 5'1'' |
|
Second Level |
Bedroom |
|
|
10'9'' x 10'3'' |
|
Second Level |
Family Room |
|
|
15'1'' x 12'5'' |
|
Basement |
Utility Room |
|
|
13'11'' x 9'4'' |
|
Basement |
3pc Bathroom |
|
|
10'1'' x 7'6'' |
|
Basement |
Bedroom |
|
|
12'0'' x 9'3'' |
|
Basement |
Recreation Room |
|
|
16'7'' x 12'0'' |
|
Basement |
Kitchen |
|
|
12'0'' x 10'6'' |
|
Main Level |
Foyer |
|
|
8'11'' x 8'8'' |
|
Main Level |
Laundry Room |
|
|
10'6'' x 7'2'' |
|
Main Level |
2pc Bathroom |
|
|
8'1'' x 3'6'' |
|
Main Level |
4pc Bathroom |
|
|
10'5'' x 9'1'' |
|
Main Level |
Primary Bedroom |
|
|
13'7'' x 12'0'' |
|
Main Level |
Living Room |
|
|
14'6'' x 13'7'' |
|
Main Level |
Eat In Kitchen |
|
|
17'5'' x 12'4'' |
Utilities
|
Electricity
|
Available |
|
Natural Gas
|
Available |
https://www.realtor.ca/real-estate/27628095/8-tamarack-way-simcoe











