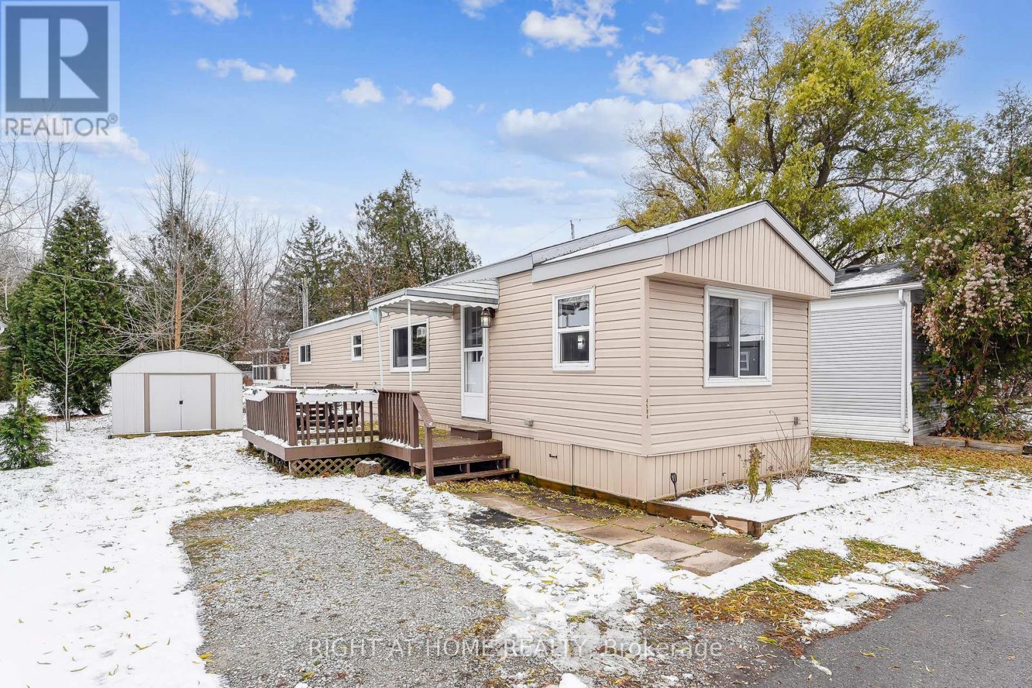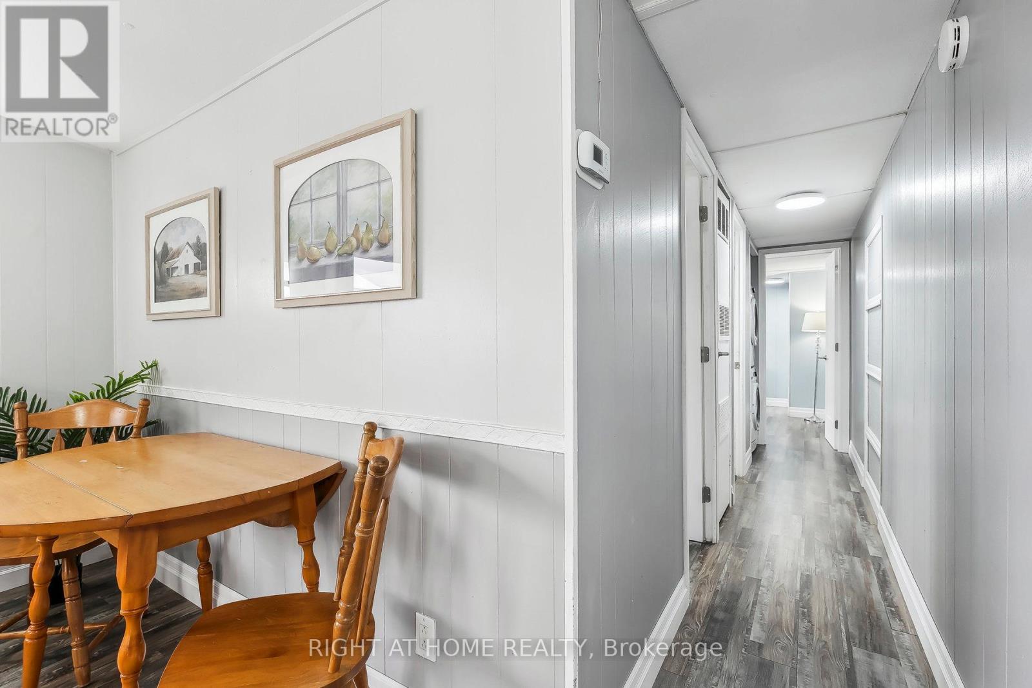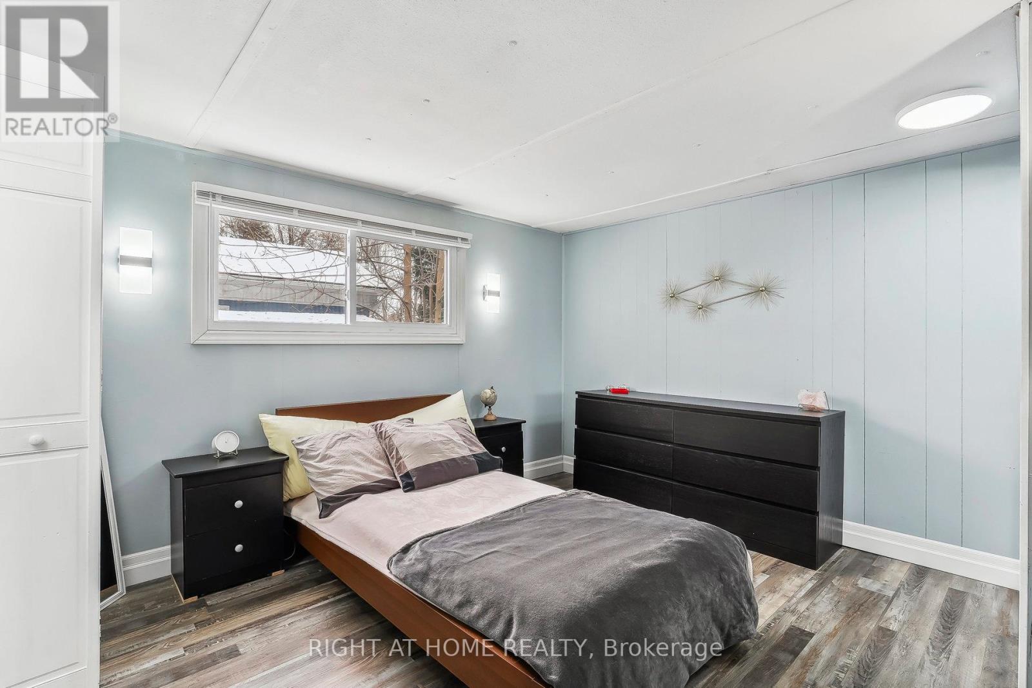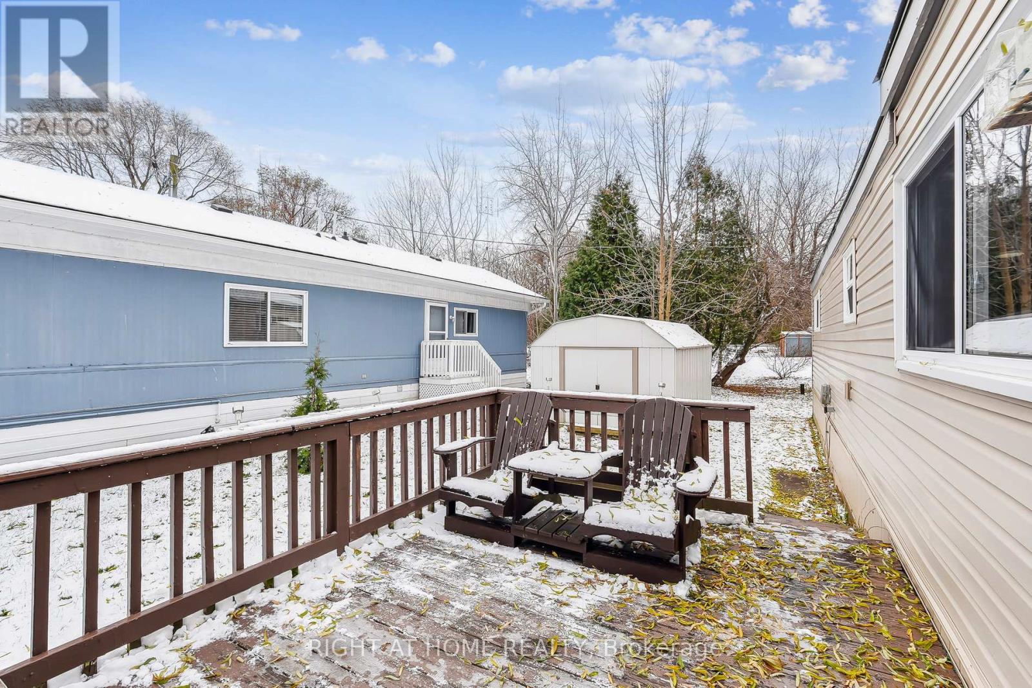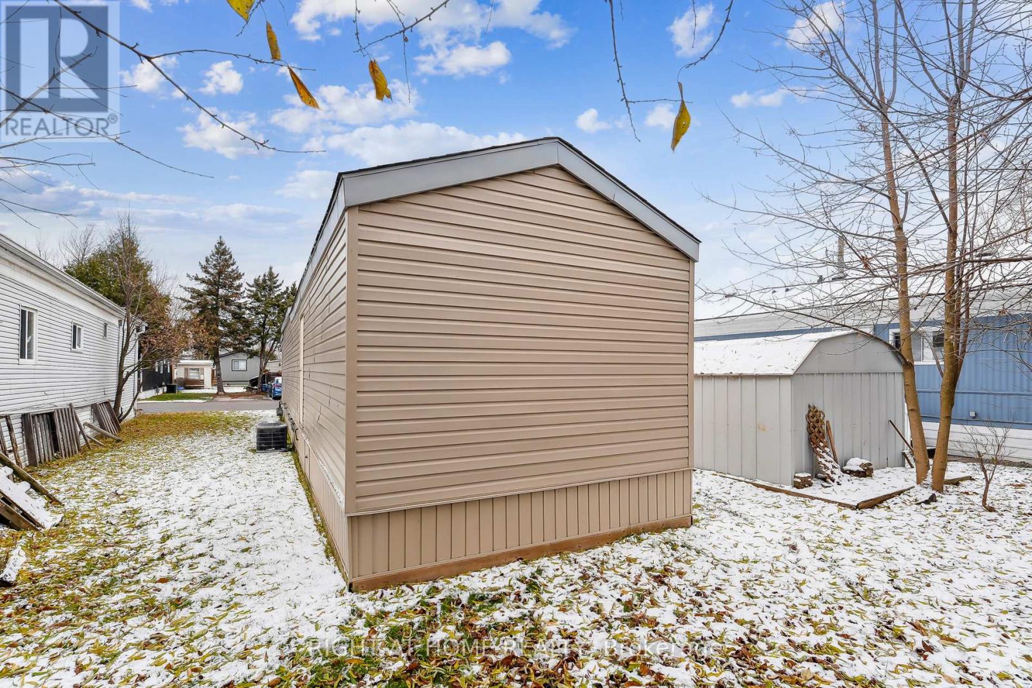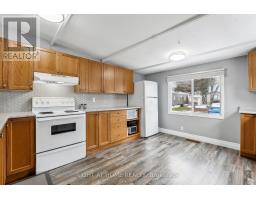2 Bedroom
1 Bathroom
Bungalow
Central Air Conditioning
Forced Air
$249,000
Welcome to Golden Horseshoe Estates, nestled in the heart of Ontario's renowned Wine Country, where you can immerse yourself in the beauty of rolling vineyards, scenic hiking trails, and a perfect blend of nature, relaxation, and local charm. This year-round mobile home offers the perfect combination of comfort and convenience, set in a peaceful, low-maintenance environment. Inside, you'll find a spacious, bright living area featuring fresh updates including new interior doors, new baseboards, new modern light fixtures, and a brand new washer/dryer. The well-designed kitchen offers ample storage and counter space, ideal for cooking and entertaining. Step outside into your private backyard, surrounded by lush greenery and 3-year-old shed for extra storage. The home also boasts approximately 4-year-old vinyl siding and a roof that's approximately just 3 years old, ensuring durability and low upkeep for years to come. Golden Horseshoe Estates provides a tranquil retreat in a picturesque setting, yet is just minutes from the QEW, Grimsby GO Station, shopping, dining, and local attractions. $675 (land lease) + $20 (taxes) = $695 monthly fee covering water, sewer, garbage collection, and snow removal. Don't miss out on this perfect opportunity to live in Wine Country, combining modern updates with a serene, natural environment. (id:47351)
Property Details
|
MLS® Number
|
X11888709 |
|
Property Type
|
Single Family |
|
Community Name
|
982 - Beamsville |
|
AmenitiesNearBy
|
Park |
|
Features
|
Wooded Area, Conservation/green Belt |
|
ParkingSpaceTotal
|
2 |
Building
|
BathroomTotal
|
1 |
|
BedroomsAboveGround
|
2 |
|
BedroomsTotal
|
2 |
|
Appliances
|
Water Heater, Dryer, Refrigerator, Stove, Washer, Window Coverings |
|
ArchitecturalStyle
|
Bungalow |
|
CoolingType
|
Central Air Conditioning |
|
ExteriorFinish
|
Vinyl Siding |
|
FoundationType
|
Slab |
|
HeatingFuel
|
Natural Gas |
|
HeatingType
|
Forced Air |
|
StoriesTotal
|
1 |
|
Type
|
Mobile Home |
|
UtilityWater
|
Municipal Water |
Land
|
Acreage
|
No |
|
LandAmenities
|
Park |
|
Sewer
|
Sanitary Sewer |
Rooms
| Level |
Type |
Length |
Width |
Dimensions |
|
Main Level |
Kitchen |
4.8 m |
3.4 m |
4.8 m x 3.4 m |
|
Main Level |
Family Room |
4 m |
3.4 m |
4 m x 3.4 m |
|
Main Level |
Bedroom |
3.4 m |
3.4 m |
3.4 m x 3.4 m |
|
Main Level |
Bedroom 2 |
1.8 m |
2.6 m |
1.8 m x 2.6 m |
|
Main Level |
Bathroom |
1.9 m |
1.8 m |
1.9 m x 1.8 m |
Utilities
https://www.realtor.ca/real-estate/27728907/4584-abigail-lane-lincoln-982-beamsville-982-beamsville
