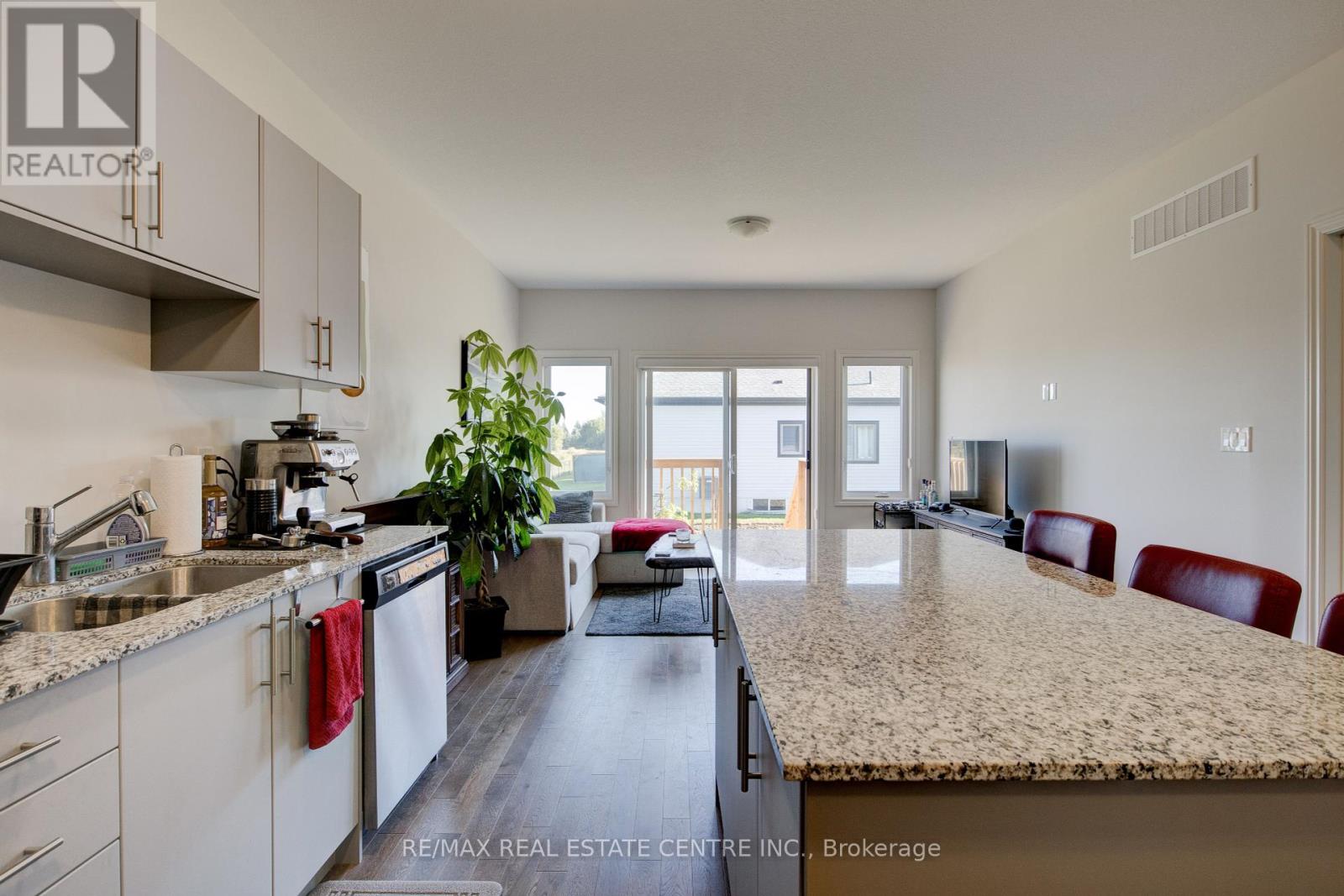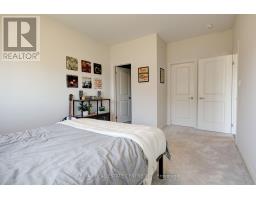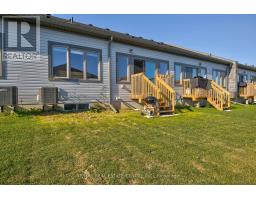2 Bedroom
2 Bathroom
Bungalow
Central Air Conditioning, Ventilation System
Forced Air
$2,300 Monthly
Be A Part Of The Family Friendly Community Of Atwood Station, Just A Short Drive To All Amenities, Grocery Stores, Banks, Schools, Parks And Listowel Memorial Hospital. This 1 Year New Bungalow Town Features 2 Bedroom, 2 Full Baths And Plenty Of Living Space For A Small Family Or Empty Nesters! Functional Floor Plan With 9' Ceilings And Every Square Inch Fully Utilized. Open Concept Living And Dining Room With Walk-Out To Patio And Yard. Kitchen With Oversized Breakfast Island, Stainless Steel Appliances, Granite Counters, Pantry And Plenty Of Storage. Primary Bedroom With Large Walk-In Closet And 3 Piece Ensuite Bath. 2nd Spacious Size Bedroom With Large Closet. Full Unfinished Basement Perfect For Rec Room Or Extra Storage. Direct Access To Garage And Parking For 2 Vehicles. **** EXTRAS **** Discover The Charming Historic Township Of Atwood Offering A Wealth Of Recreational Opportunities Including, Biking, Hiking & Water Sports. Just 5 Minutes Away From Listowel And Its Big Box Stores, Restaurants, Cafes, Plazas & More! (id:47351)
Property Details
|
MLS® Number
|
X9769151 |
|
Property Type
|
Single Family |
|
ParkingSpaceTotal
|
2 |
Building
|
BathroomTotal
|
2 |
|
BedroomsAboveGround
|
2 |
|
BedroomsTotal
|
2 |
|
Appliances
|
Water Heater, Dryer, Microwave, Range, Refrigerator, Stove, Washer, Window Coverings |
|
ArchitecturalStyle
|
Bungalow |
|
BasementDevelopment
|
Unfinished |
|
BasementType
|
Full (unfinished) |
|
ConstructionStyleAttachment
|
Attached |
|
CoolingType
|
Central Air Conditioning, Ventilation System |
|
ExteriorFinish
|
Stone, Vinyl Siding |
|
FlooringType
|
Vinyl, Carpeted |
|
FoundationType
|
Poured Concrete |
|
HeatingFuel
|
Natural Gas |
|
HeatingType
|
Forced Air |
|
StoriesTotal
|
1 |
|
Type
|
Row / Townhouse |
|
UtilityWater
|
Municipal Water |
Parking
Land
|
Acreage
|
No |
|
Sewer
|
Sanitary Sewer |
|
SizeFrontage
|
26 Ft ,4 In |
|
SizeIrregular
|
26.35 Ft |
|
SizeTotalText
|
26.35 Ft |
Rooms
| Level |
Type |
Length |
Width |
Dimensions |
|
Basement |
Recreational, Games Room |
7.47 m |
7.39 m |
7.47 m x 7.39 m |
|
Main Level |
Kitchen |
4.11 m |
3.71 m |
4.11 m x 3.71 m |
|
Main Level |
Great Room |
4.11 m |
3.96 m |
4.11 m x 3.96 m |
|
Main Level |
Primary Bedroom |
3.96 m |
3.43 m |
3.96 m x 3.43 m |
|
Main Level |
Bedroom 2 |
3.66 m |
2.74 m |
3.66 m x 2.74 m |
https://www.realtor.ca/real-estate/27597055/84-cheryl-avenue-north-perth






























































