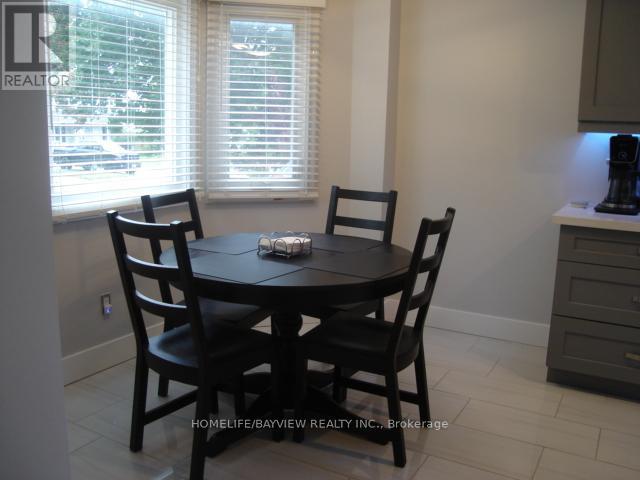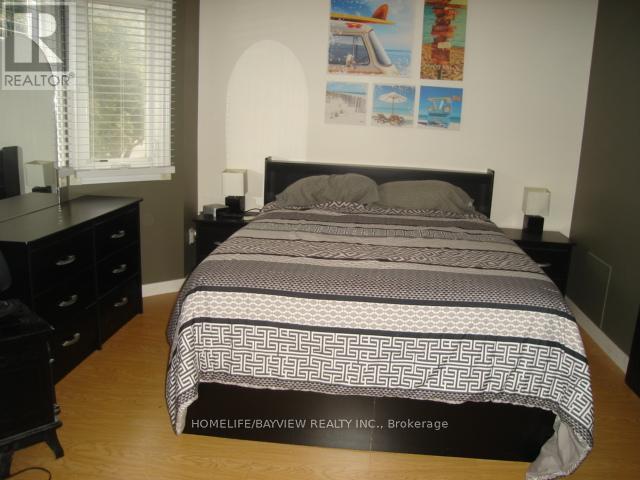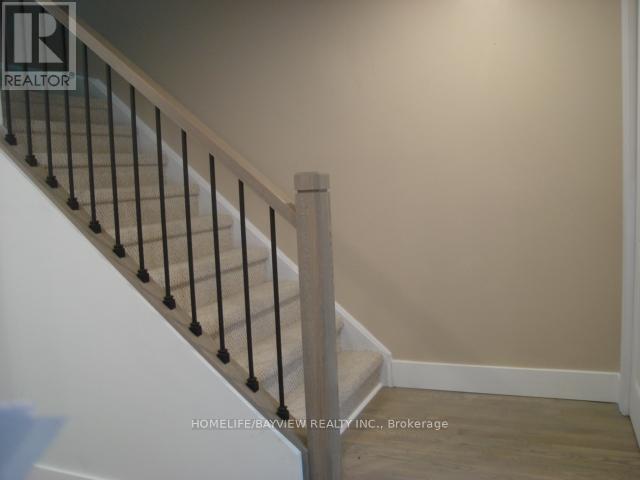3 Bedroom
2 Bathroom
Central Air Conditioning
Forced Air
$798,000
* Great neighbourhood !!! just minutes away from the beach on a quiet street-this home has undergone many upgrades, upgraded eat-in kitchen, pot drawers, porcelain tiles, hardwood flooring on main floor, pot lights, spacious primary bedroom and 4pc bath-huge fully fence lot- large deck, convenient double car garage with tandem drive through to back yard- direct access from garage, easy access to commuter routes( Hwy 400, 404,min drive to Barrie South GO Station), close to top rated schools- park-shops- short walk to the beach+++ Enjoy quiet family living in this amazing property! **** EXTRAS **** S/S FRIDGE,GAS RANGE,B/IN DISHWASHER, WAHER & DRYER,ALL WINDOW COVERINGS & BLINDS,ALL LIGHT FIXTURES, BOSE SPEAKERS IN LR,CENTRAL VAC,GARAGE DOOR OPENERS, HOT TUB, SHED+ (id:47351)
Property Details
|
MLS® Number
|
N9363086 |
|
Property Type
|
Single Family |
|
Community Name
|
Alcona |
|
AmenitiesNearBy
|
Park, Schools |
|
ParkingSpaceTotal
|
4 |
|
Structure
|
Deck |
Building
|
BathroomTotal
|
2 |
|
BedroomsAboveGround
|
3 |
|
BedroomsTotal
|
3 |
|
Appliances
|
Hot Tub, Central Vacuum |
|
BasementDevelopment
|
Finished |
|
BasementType
|
N/a (finished) |
|
ConstructionStyleAttachment
|
Detached |
|
CoolingType
|
Central Air Conditioning |
|
ExteriorFinish
|
Brick, Aluminum Siding |
|
FlooringType
|
Hardwood, Porcelain Tile, Laminate |
|
FoundationType
|
Concrete |
|
HeatingFuel
|
Natural Gas |
|
HeatingType
|
Forced Air |
|
StoriesTotal
|
2 |
|
Type
|
House |
|
UtilityWater
|
Municipal Water |
Parking
Land
|
Acreage
|
No |
|
LandAmenities
|
Park, Schools |
|
Sewer
|
Sanitary Sewer |
|
SizeDepth
|
124 Ft ,8 In |
|
SizeFrontage
|
52 Ft ,6 In |
|
SizeIrregular
|
52.51 X 124.7 Ft |
|
SizeTotalText
|
52.51 X 124.7 Ft |
|
ZoningDescription
|
Residential |
Rooms
| Level |
Type |
Length |
Width |
Dimensions |
|
Second Level |
Bedroom |
4.65 m |
3.07 m |
4.65 m x 3.07 m |
|
Second Level |
Bedroom 2 |
3 m |
2.79 m |
3 m x 2.79 m |
|
Second Level |
Bedroom 3 |
3 m |
2.41 m |
3 m x 2.41 m |
|
Basement |
Recreational, Games Room |
4.57 m |
2.79 m |
4.57 m x 2.79 m |
|
Ground Level |
Living Room |
5.89 m |
3 m |
5.89 m x 3 m |
|
Ground Level |
Dining Room |
5.89 m |
3 m |
5.89 m x 3 m |
|
Ground Level |
Kitchen |
5.18 m |
2.95 m |
5.18 m x 2.95 m |
https://www.realtor.ca/real-estate/27454328/999-anna-maria-avenue-innisfil-alcona-alcona




























































